Key Features
- ANY PART EXCHANGE WELCOME
- SPACIOUS AND UNIQUE FAMILY HOME
- PRIME LOCATION NEAR TO CHEADLE VILLAGE
- PRIVATE REAR GARDEN
- AMPLE PARKING FOR 5+ VEHICLES
- LARGE CHARACTER PROPERTY BOASTING LARGE ROOMS
- BEAUTIFUL MEZZANINE OVERLOOKING THE REAR GARDEN
Property description
ANY PART EXCHANGE WELCOME. PRIVATE POSITION, Five DOUBLE BEDROOMS FOUR EN-SUITES SIX BATHROOMS/WC’S THREE LARGE RECEPTION ROOMS. HUGE TANDEM GARAGE 30 FT LONG This is a Simply Stunning 3200 SQ FT Detached Family Home located in the Highly Sought-After area of Cheadle just a Short Stroll from the Centre of Cheadle VillageThis Individually Styled home is an Ideal Sanctuary for a Large Family. This charming home is full of light and character and benefits from 5 bedrooms – 4 with their own en-suites 6 bathrooms/WCs and 3 reception rooms. In addition there is ample storage areas throughout the property and a tandem garage. Set back with ample private parking and expansive gardens this home is very likely to meet your needs.This home is in the perfect location from local amenities, many renowned Primary Schools and High Schools.First Floor
Master Bedroom Suite25'11" x 15'5" (7.9m x 4.7m)
Dressing Room16'10" x 9'9" (5.13m x 2.97m)
Bathroom14'1" x 5'5" (4.29m x 1.65m)
Bedroom 317'5" x 11'9" (5.31m x 3.58m)
Bedroom 414'2" x 11'2" (4.32m x 3.4m)
Storage Room7'9" x 5'3" (2.36m x 1.6m)
Ground Floor
Kitchen/Breakfast Room16'6" x 15'1" (5.03m x 4.6m)
Dining Room17'11" x 13'1" (5.46m x 3.99m)
WC4'11" x 4'1" (1.5m x 1.24m)
Living Room13'1" x 12'2" (3.99m x 3.71m)
Ensuite11'1" x 3'10" (3.38m x 1.17m)
Bedroom 118'11" x 13'1" (5.77m x 3.99m)
Ensuite8'7" x 7'10" (2.62m x 2.39m)
Bedroom 214'0" x 11'1" (4.27m x 3.38m)
Ensuite8'11" x 8'1" (2.72m x 2.46m)
Tandem Garage34'11" x 11'3" (10.64m x 3.43m)
Lower Ground Floor
Lounge32'2" x 11'9" (9.8m x 3.58m)
Utility Area6'11" x 5'5" (2.11m x 1.65m)
Utility Area16'7" x 13'3" (5.05m x 4.04m)
Location
13 Property Images













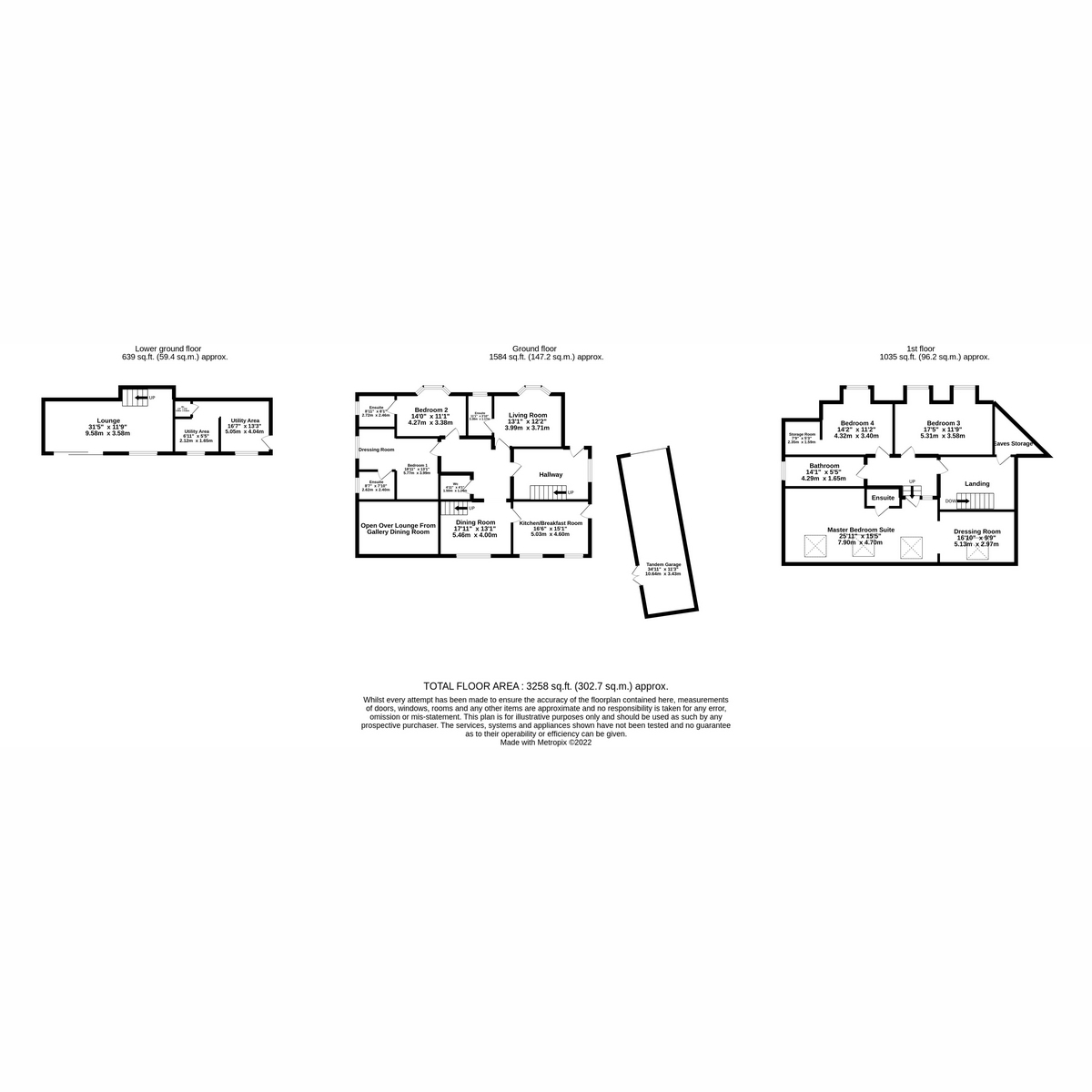
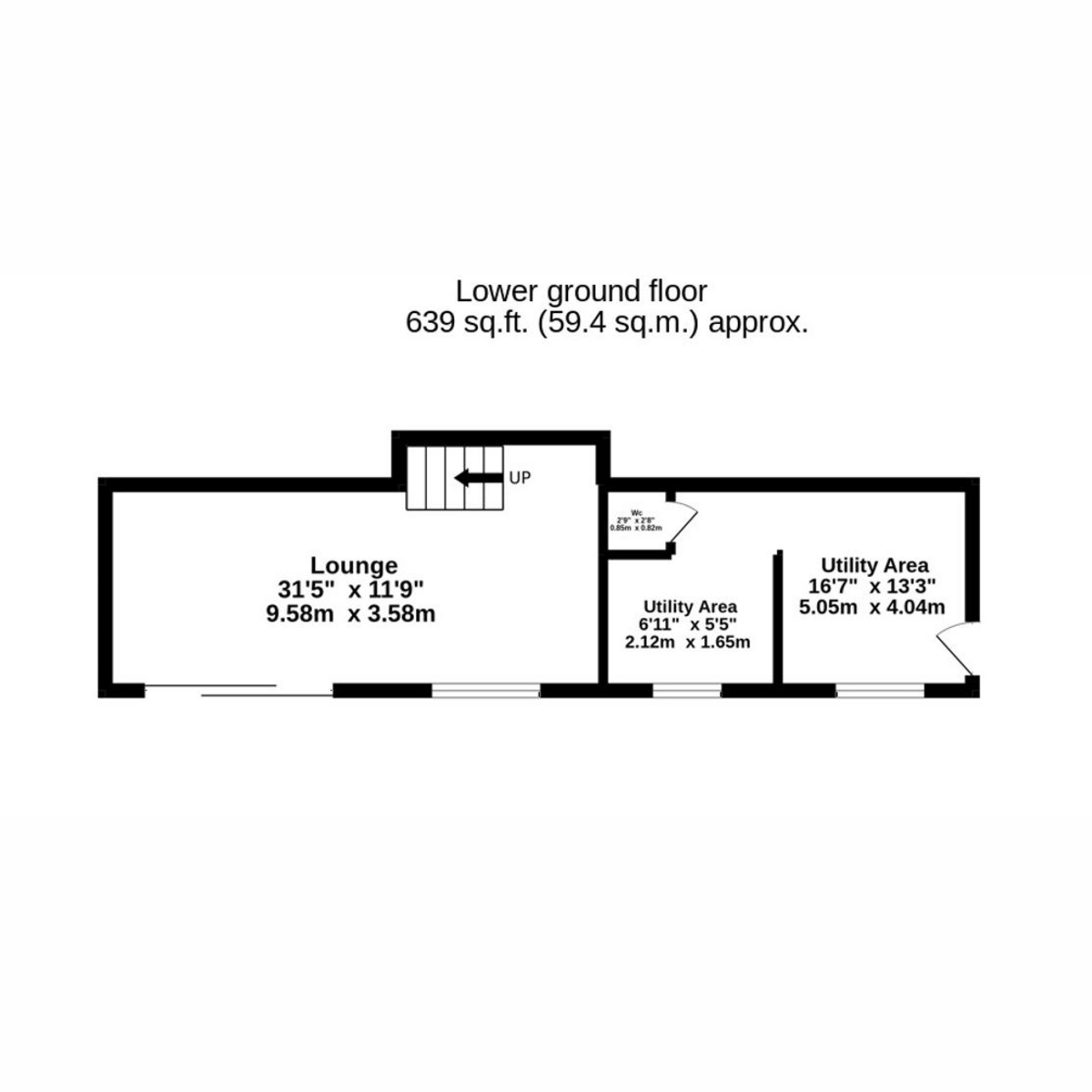
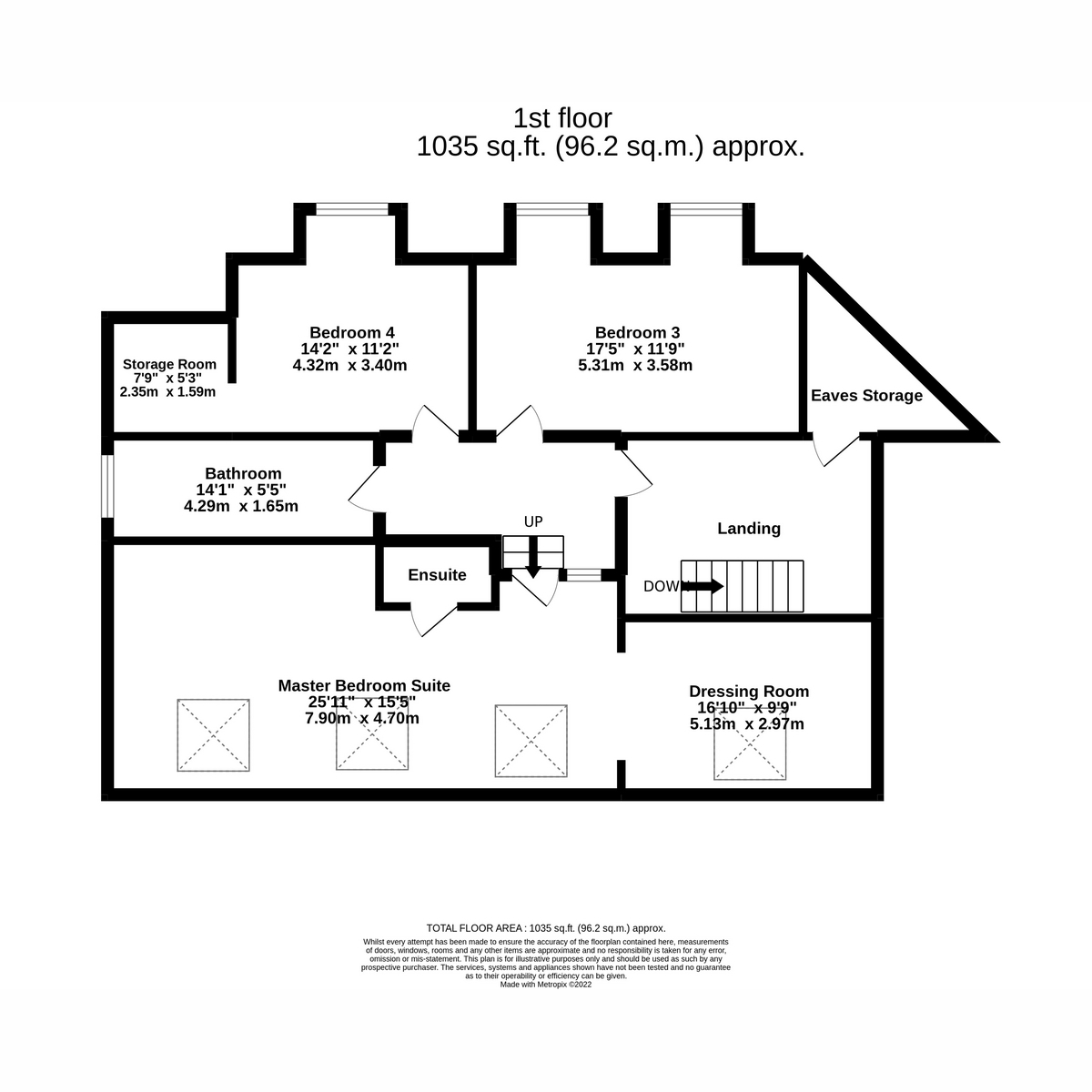
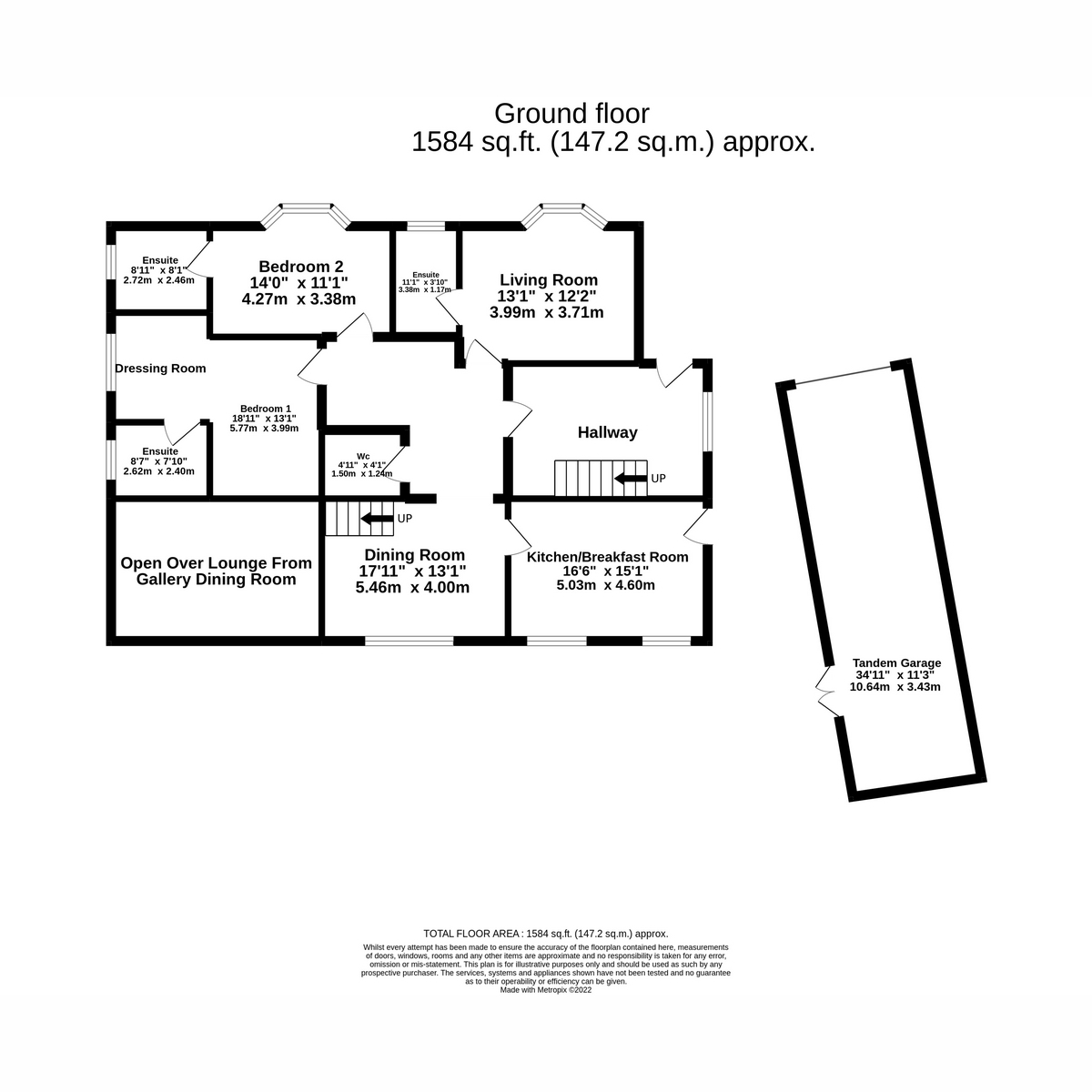

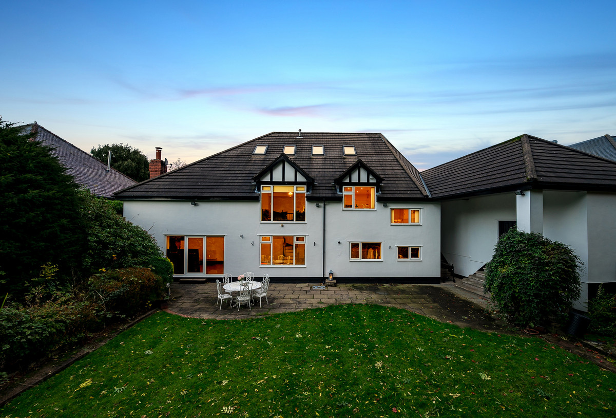
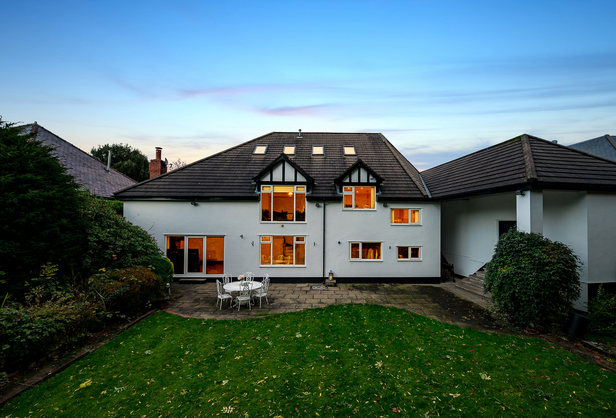
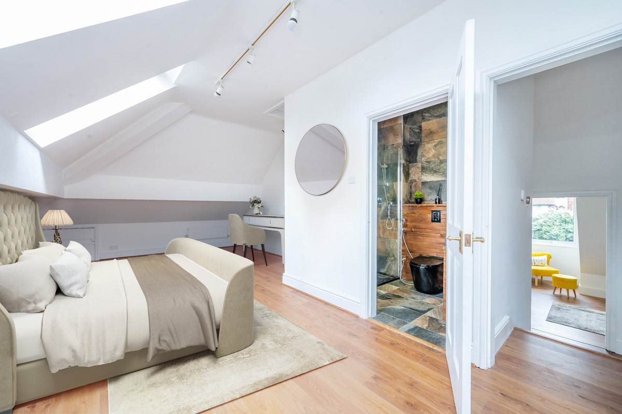
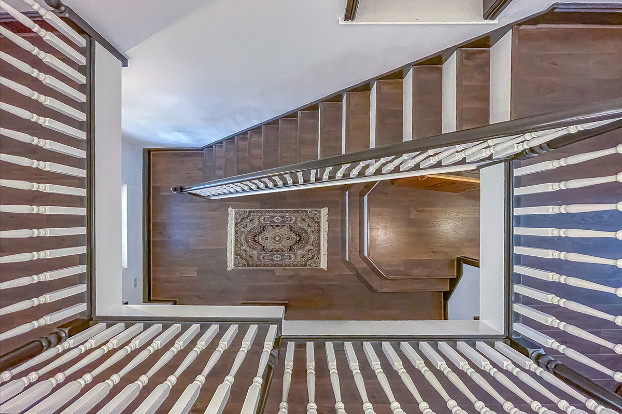
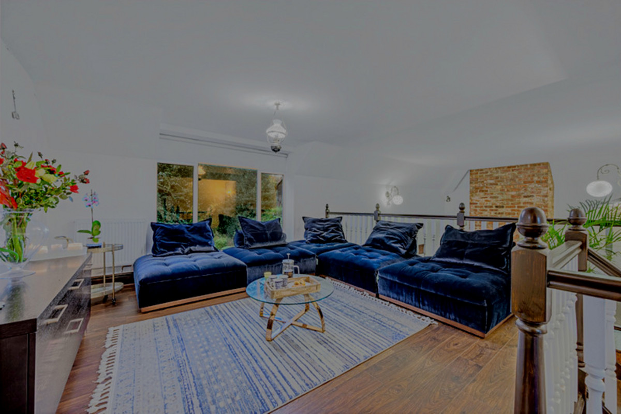
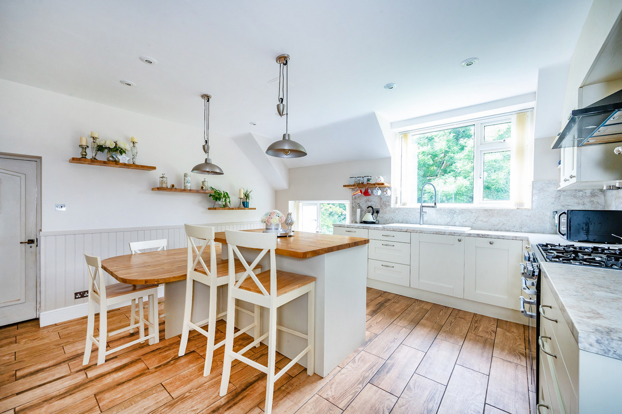
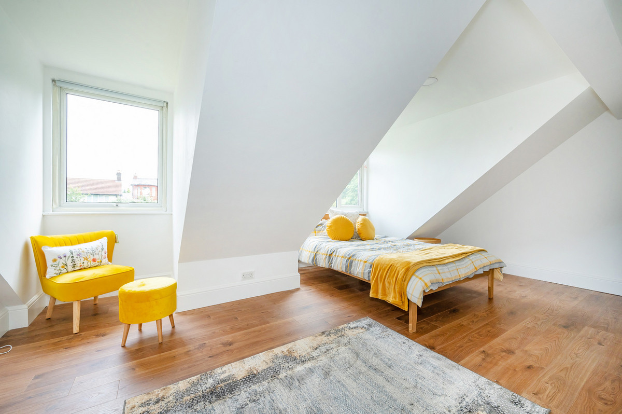
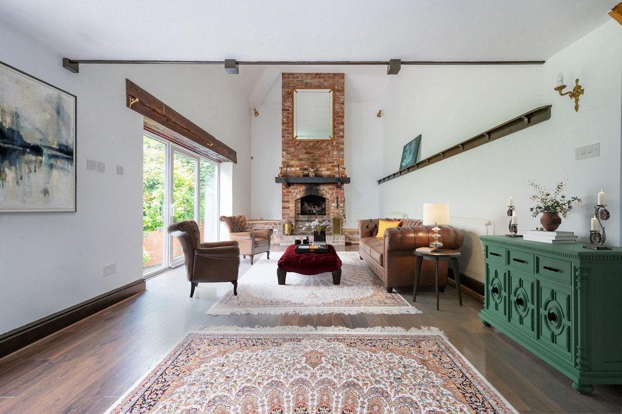
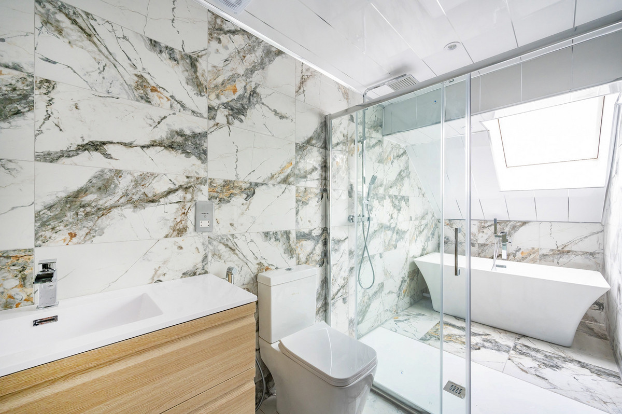
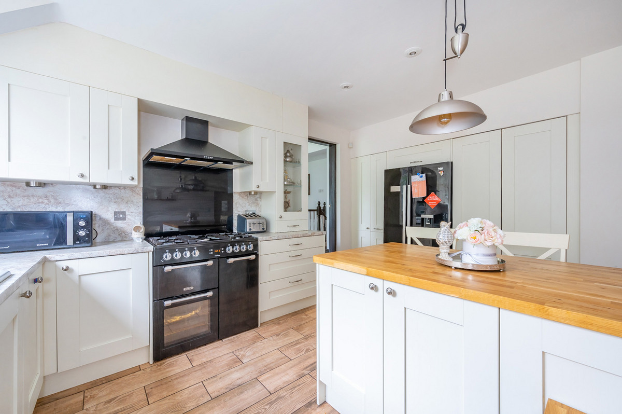
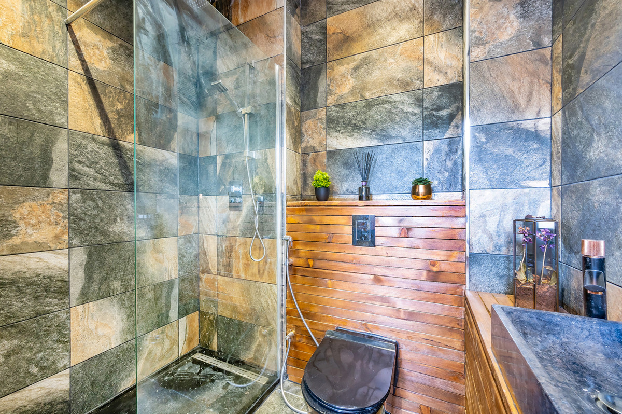
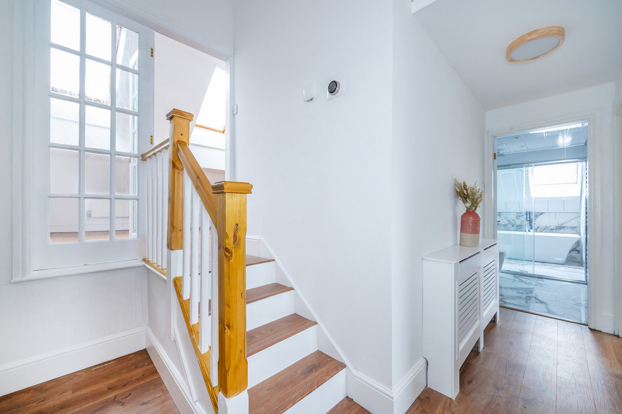
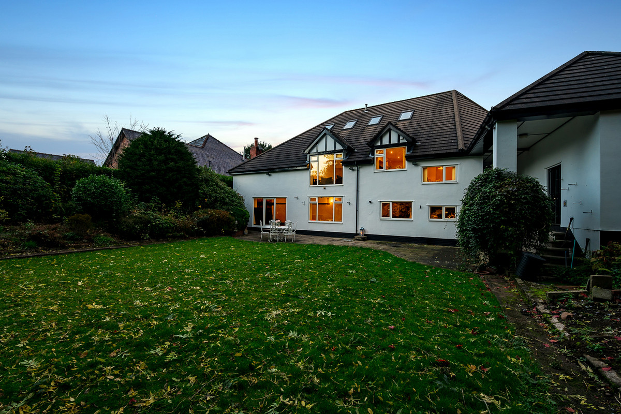
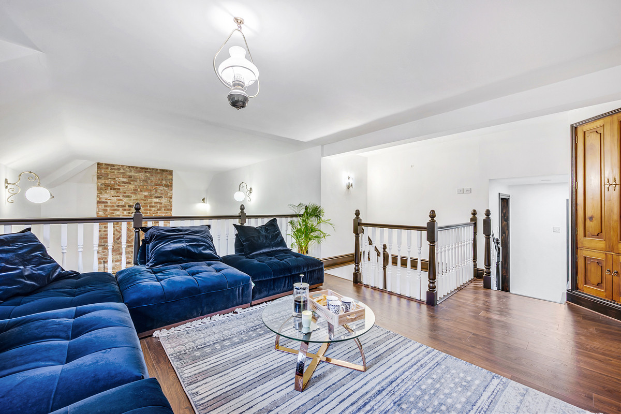



Share this with
Email
Facebook
Messenger
Twitter
Pinterest
LinkedIn
Copy this link