Bramhall Lane South, Bramhall, SK7
Call the Shrigley Rose & Co Office 0161 425 7878 DOWNLOAD BROCHUREKey Features
- Beautiful period features throughout this spacious family home
- Five generous bedrooms with the additional area in the top hall that has been used in the past as a mini dormitory for sleep overs!
- Three generous reception rooms, utility room plus downstairs shower room & WC
- Large versatile cellars including a very spacious laundry room with access to the rear garden, wine cellar, woodwork room and area for a mini home gym/games room
- Spacious outbuildings providing the opportunity to create a detached home office, gym/fitness studio or just additional storage
- Large private plot circa 1/3 acre with an absolutely stunning rear garden
- Off road parking for 5+ vehicles plus garage and car port
- Walking distance to Bramhall Village and Bramhall Park
Property description
ANY Part Exchange Welcome - Beautifully Presented FIVE BEDROOM DETACHED PERIOD FAMILY HOME on a LARGE PLOT, including Private Parking for Several Vehicles. WALKING DISTANCE to Bramhall Train Station, Bramhall Village and Bramhall Park.****Owners Personal Comments;****"We love the size of the accommodation, both the size of the rooms and the number of really useful, versatile spaces - over 4 floors! The three loft spaces stored all sorts, even camping gear."We love the variety in the garden from the ornamental beds near the house to the apple trees and fruit patch - which has supplied us and the freezer with gooseberries, strawberries, raspberries, black currents and red currants over the years.""On a sunny day you’ll always find sun bathing spots, elsewhere the trees provide welcome shade when it’s sweltering! The several outbuildings are useful too. The brick built storage room has housed several bikes as well as large garden equipment. The attached outside toilet and potting shed have earned their keep."Welcome to this captivating family home, nestled on a sprawling private plot encompassing approximately 1/3 acre of land. As you step into this abode, you'll immediately notice the timeless charm of its period features, seamlessly blending classic elegance with modern comforts.This home boasts an array of living spaces, including three generously-sized reception rooms, ideal for entertaining family and friends. The convenience of a utility room and a downstairs shower room with WC adds to the practicality of daily living.Upstairs, you'll discover five spacious bedrooms, each offering comfort and tranquillity. Notably, the top hall provides a versatile space that has been creatively utilized as a mini dormitory for sleepovers, a lego building area and much more over the many happy years spent here.Beyond the main living areas, the home offers additional space for various purposes. Spacious outbuildings present an opportunity to create your dream detached home office, a fitness studio for health enthusiasts, or simply provide ample storage for your needs.The extensive cellars below are a hidden treasure, offering a laundry room with easy garden access, a wine cellar for enthusiasts, a woodwork room for craftsmen, and even an area suited for a mini home gym or games room.Parking is never a concern, with ample off-road space for five or more vehicles, complemented by a garage and carport.For those with visions of expansion, this property offers massive scope for further development, allowing you to shape it into your dream home.This cherished family home is not only aesthetically pleasing but also immaculately maintained, featuring new carpets and flooring throughout the majority of the home, ensuring a move-in ready experience.Finally, the location is equally enticing, with only a mile from the vibrant Bramhall Village, Cheadle Hulme Village and the picturesque Bramhall Park within walking distance, offering the perfect balance of community and natural beauty.Discover the endless possibilities that await you in this splendid family home, where timeless elegance meets modern living.Ground Floor
Hallway
Dining Room16'1" x 13'5" (4.9m x 4.09m)
Living Room17'10" x 13'5" (5.44m x 4.09m)
Kitchen21'5" x 12'4" (6.53m x 3.76m)
Utility Room10'5" x 5'5" (3.18m x 1.65m)
Shower Room6'10" x 5'10" (2.08m x 1.78m)
First Floor
Landing
Bedroom One16'10" x 13'5" (5.13m x 4.09m)
Bedroom Two15'5" x 13'5" (4.7m x 4.09m)
Bedroom Four13'10" x 9'5" (4.22m x 2.87m)
Bathroom11'2" x 5'5" (3.4m x 1.65m)
Office11'2" x 8'5" (3.4m x 2.57m)
Second Floor
Landing
Bedroom Three15'10" x 13'0" (4.83m x 3.96m)
Basement
Cellar13'7" x 12'10" (4.14m x 3.91m)
Cellar12'10" x 10'10" (3.91m x 3.3m)
Cellar12'10" x 6'0" (3.91m x 1.83m)
Outbuildings
WC5'0" x 5'0" (1.52m x 1.52m)
Storage
Detached Garage17'10" x 9'5" (5.44m x 2.87m)
Location
19 Property Images



















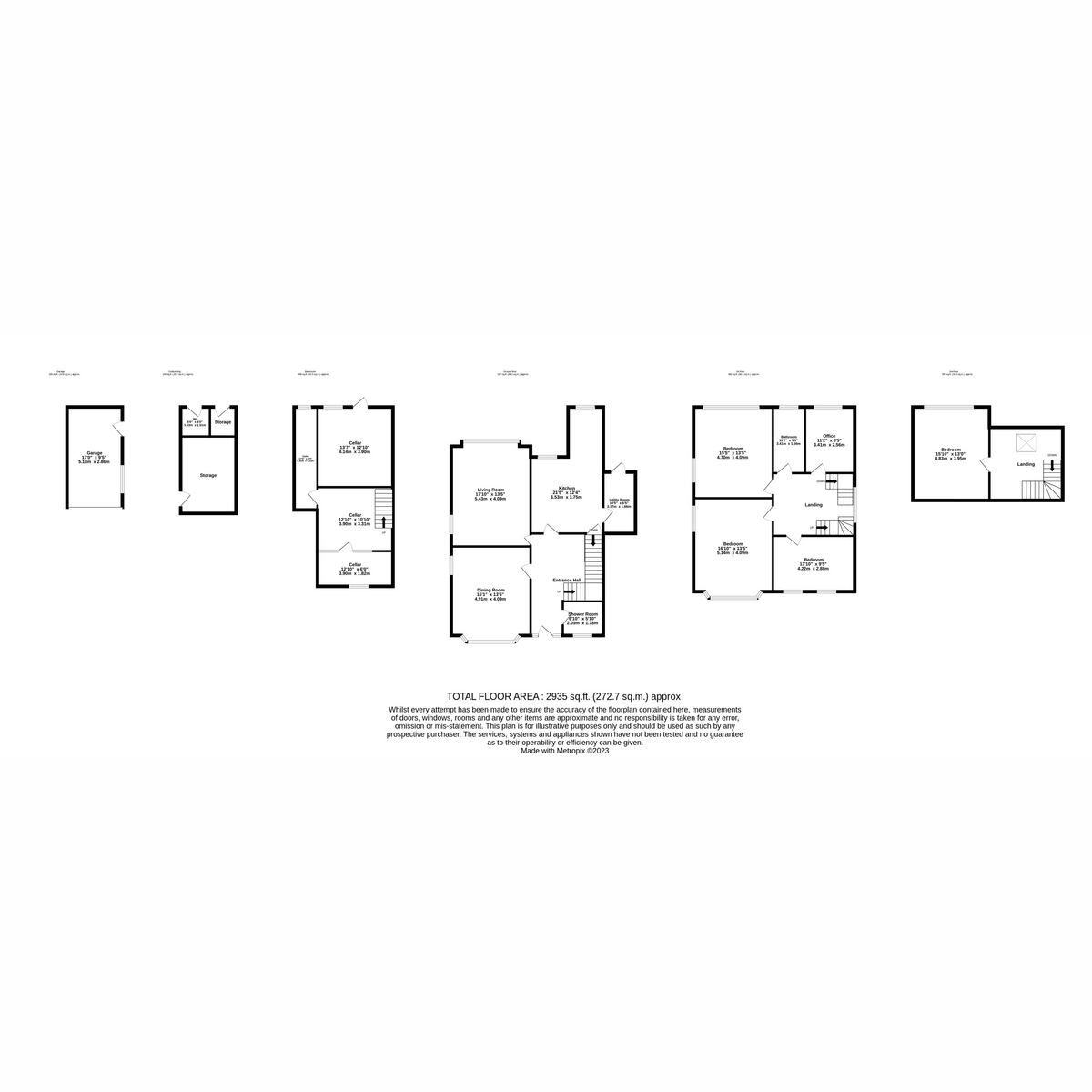

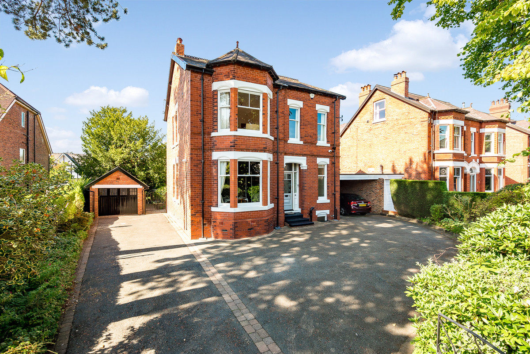
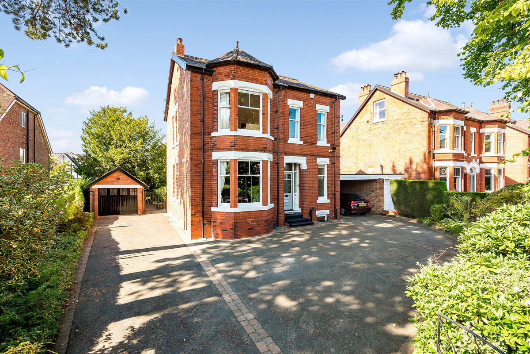
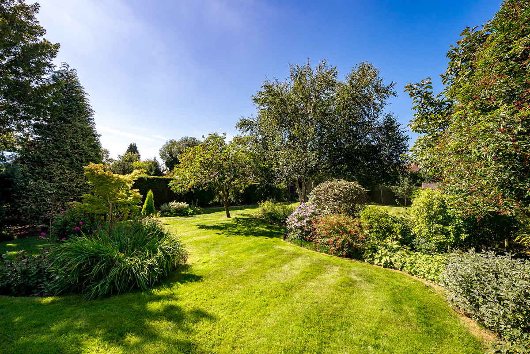
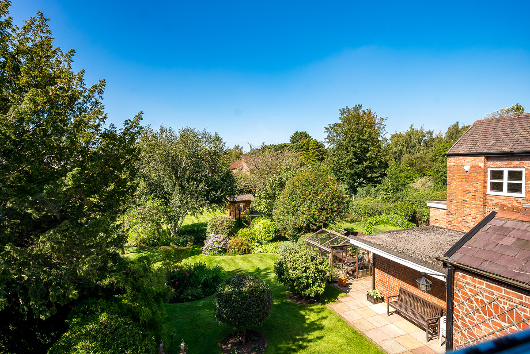
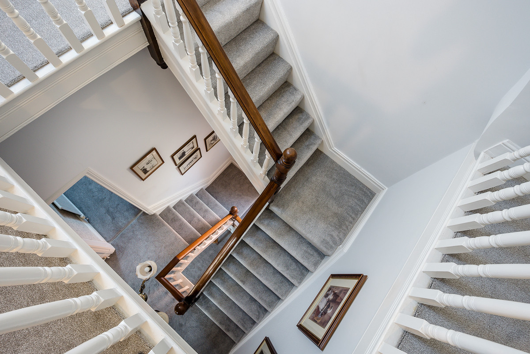
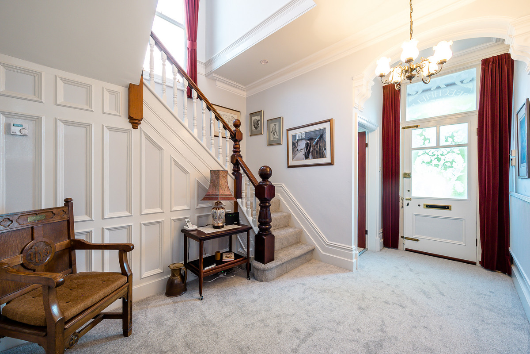
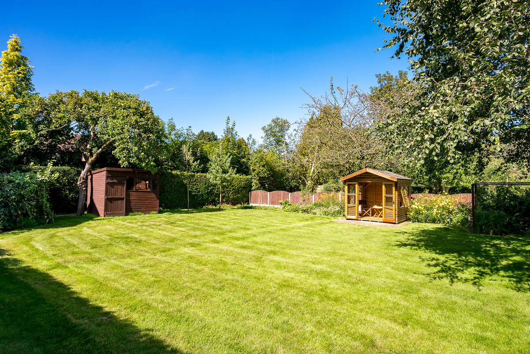
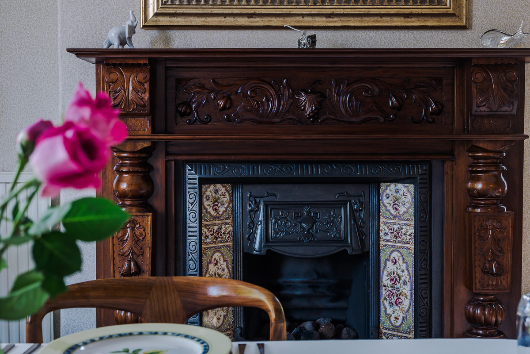
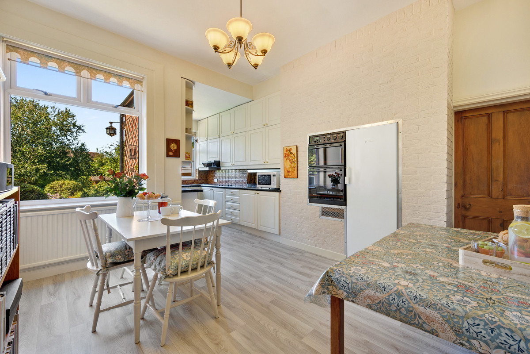
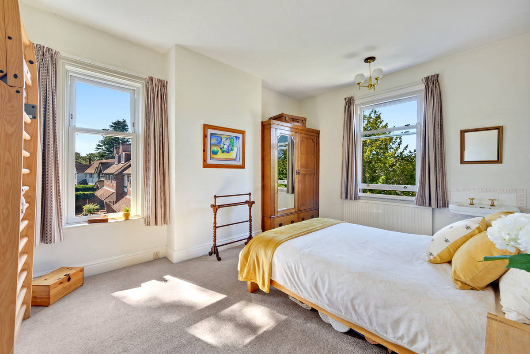
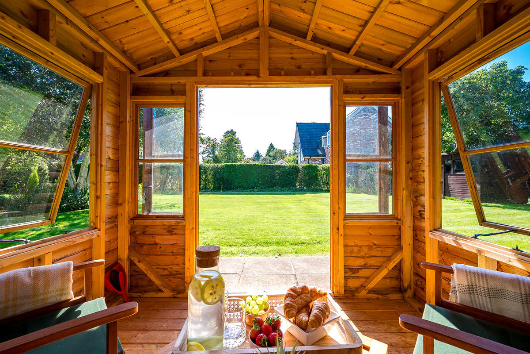
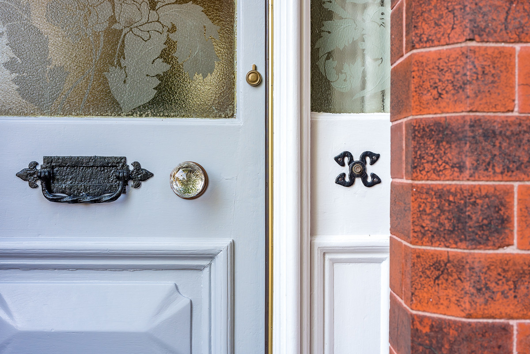
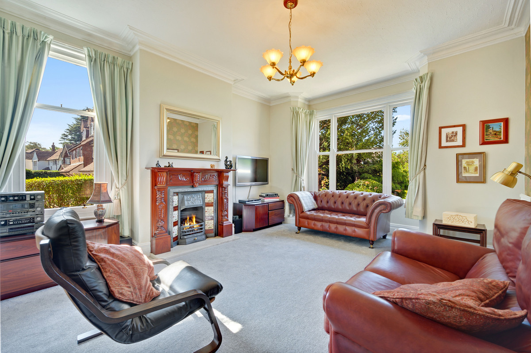
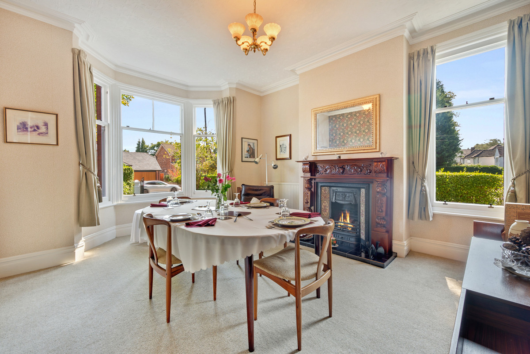
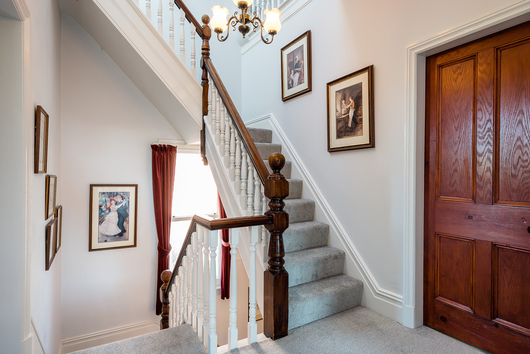
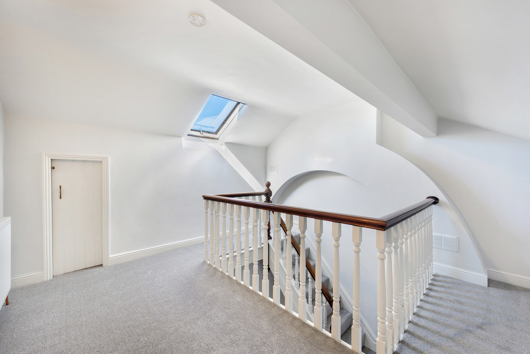
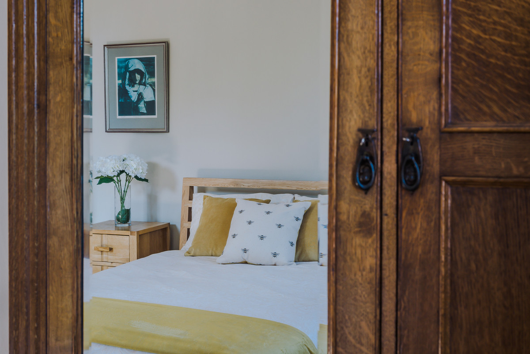
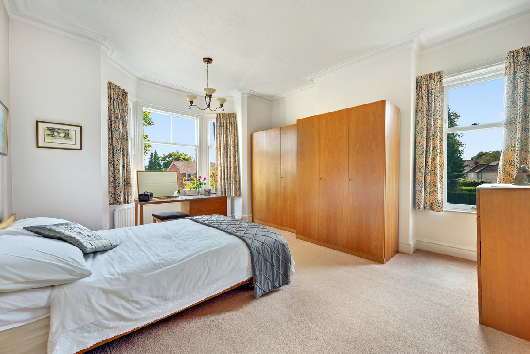
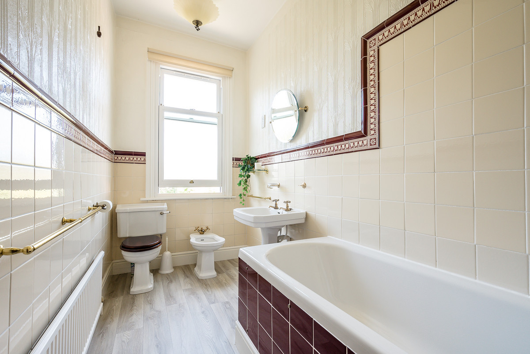
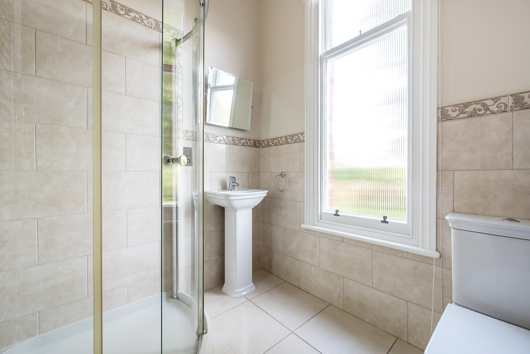



Share this with
Email
Facebook
Messenger
Twitter
Pinterest
LinkedIn
Copy this link