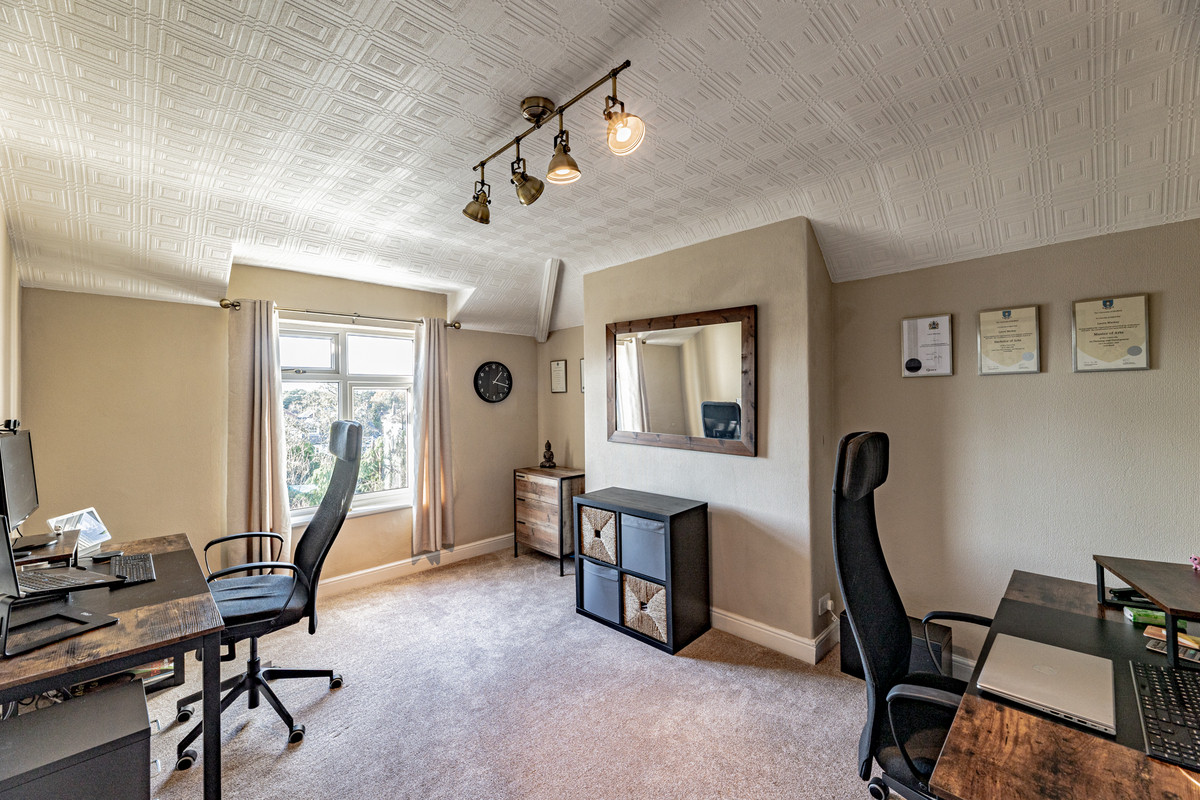Key Features
- A charming Tudor-style semi-detached family home
- Four reception rooms
- Five double bedrooms and two bathrooms over two floors
- Catchment area for Pownall Green Primary School and Bramhall High School
- A short stroll to Bramhall Village and Bramhall Park
- A fantastic garden space, including a tiki bar and swimming pool
- A driveway to the front accommodating up to six vehicles
- An exceptional garage with space for storage and vehicles
Property description
The home exudes warmth with a brand new Ecotech+637 boiler and optional traditional fireplaces, ensuring a cosy ambiance. Double-glazed windows throughout create a tranquil environment, complementing the traditional front and casual back lounge areas. A spacious garden hosting a large swimming pool and a tiki bar—a perfect setting for entertaining to the rear. A Driveway to the front accommodating up to six cars, this home seamlessly combines comfort, style, and practicality for the perfect family living experience. Bramhall Lane South is conveniently located, a short stroll to Bramhall Village, Bramhall Park, and catchment area for Pownall Green Primary School and Bramhall High School. As well as close to the esteemed Cheadle Hulme School and Stockport Grammar.GROUND FLOOR
Hall7'2" x 6'4" (2.18m x 1.93m)
Hallway13'1" x 10'2" (3.99m x 3.1m)
Living Room15'8" x 16'10" (4.78m x 5.13m)
Family Room12'3" x 15'4" (3.73m x 4.67m)
Dining Room11'7" x 13'8" (3.53m x 4.17m)
Kitchen18'10" x 13'2" (5.74m x 4.01m)
Garage12'10" x 37'8" (3.91m x 11.48m)
WC7'2" x 5'5" (2.18m x 1.65m)
FIRST FLOOR
Landing11'3" x 9'10" (3.43m x 3m)
Bedroom One14'5" x 16'9" (4.39m x 5.11m)
Bedroom Two12'7" x 15'8" (3.84m x 4.78m)
Bedroom Three11'3" x 14'0" (3.43m x 4.27m)
Bathroom8'3" x 11'8" (2.51m x 3.56m)
SECOND FLOOR
Landing11'3" x 6'1" (3.43m x 1.85m)
Bedroom Four11'2" x 14'0" (3.4m x 4.27m)
Bedroom Five12'9" x 15'8" (3.89m x 4.78m)
Bathroom6'11" x 7'10" (2.11m x 2.39m)
BASEMENT
Chamber One17'3" x 9'10" (5.26m x 3m)
Chamber Two13'6" x 15'9" (4.11m x 4.8m)
Utility Room10'4" x 14'0" (3.15m x 4.27m)
Room6'8" x 4'10" (2.03m x 1.47m)
Room6'8" x 9'10" (2.03m x 3m)
WC6'8" x 3'7" (2.03m x 1.09m)
Location
27 Property Images




























































Share this with
Email
Facebook
Messenger
Twitter
Pinterest
LinkedIn
Copy this link