Guide Price £900,000
4
2
2
Key Features
- An immaculately presented four bedroom, two bathroom detached family home
- Nestled Behind a Secure Gated Entrance
- Excellent Space Throughout
- Walking distance of Bramhall Park and Happy Valley
- Double garage, utility room and downstairs WC
- Warm Air Heating System
- Beautiful Mature Rear Garden
Property description
Chain-Free; Any Part Exchange Welcome; Pristine Four Double Bedroom Detached Home on a Generous Plot, Secure Gated Accommodation; Gorgeous Modern Kitchen & Bathrooms; Beautifully Decorated Spacious Rooms Throughout.Nestled behind a secure gated entrance, this immaculately presented four-bedroom, two-bathroom detached family home exudes sophistication and charm. Upon crossing the threshold, guests are greeted by a spacious hallway adorned with gleaming hardwood flooring, guiding them towards the heart of the home. The living room beckons with its inviting ambiance, featuring an ingle nook media wall and a stylish electric fire, perfect for cosy evenings. Sunlight streams through the curved bay window, adding warmth to the space, while sliding doors seamlessly connect the indoors with the lush garden outside. A separate dining room, accessible through sliding doors, offers an intimate setting for family gatherings. The modern kitchen is a culinary haven, boasting soft-close wall and base units, integrated appliances, and a central island with a wine cooler, ideal for morning coffee moments. Completing the ground floor, a utility room provides convenience with space for laundry appliances and access to the double garage, equipped with one electric and one manual up-and-over doors. This meticulously designed home effortlessly blends functionality with elegance, promising a lifestyle of comfort and refinement for its fortunate occupants.Ascending the staircase, you're welcomed onto a spacious and bright landing, serving as a central hub to the home's sleeping quarters. Four bedrooms await exploration, each offering its own unique charm and functionality. The main bedroom stands out with its generous space and practicality, boasting several fitted wardrobes and an ensuite shower room. The ensuite epitomizes contemporary luxury, featuring a sleek his and hers vanity sink unit, a double-length rain head shower, and a heated towel rail, all elegantly enveloped in floor-to-ceiling tiles. Across the landing, three additional bedrooms await, two of which boast fitted wardrobes and ample room for relaxation. Meanwhile, the fourth bedroom showcases cleverly integrated eaves storage, maximizing space efficiency. A family bathroom completes the ensemble, offering a haven of relaxation with its separate shower, bidet, and convenient storage cupboard, all harmoniously tied together by floor-to-ceiling tiling. This upper level of the home promises comfort, convenience, and style, providing a serene retreat for the entire family.The mature rear garden is both beautiful and functional, featuring a predominantly lawn area perfect for outdoor activities. Two separate stone-paved patio areas offer spaces for outdoor dining or relaxation. Mature plants and shrubs adorn the garden, providing privacy and adding visual interest.Southern Crescent enjoys a prime location within the sought-after area of Bramhall, renowned for its desirable amenities and attractions. Nearby Bramhall Park and Hall, along with Happy Valley, offer picturesque settings ideal for leisurely strolls and enjoyable dog walks and catchment area for excellent local schools.GROUND FLOOR
Hallway16'4" x 13'7" (4.98m x 4.14m)
Living Room22'4" x 15'11" (6.81m x 4.85m)
Dining Room12'11" x 12'10" (3.94m x 3.91m)
Kitchen19'8" x 12'8" (5.99m x 3.86m)
Utility Room7'9" x 9'1" (2.36m x 2.77m)
Double Garage18'9" x 17'3" (5.72m x 5.26m)
WC
FIRST FLOOR
Bedroom One16'2" x 13'11" (4.93m x 4.24m)
Ensuite13'9" x 5'7" (4.19m x 1.7m)
Bedroom Two19'8" x 12'8" (5.99m x 3.86m)
Bedroom Three12'9" x 12'10" (3.89m x 3.91m)
Bedroom Four16'6" x 8'9" (5.03m x 2.67m)
Bathroom12'2" x 8'5" (3.71m x 2.57m)
Location
22 Property Images






















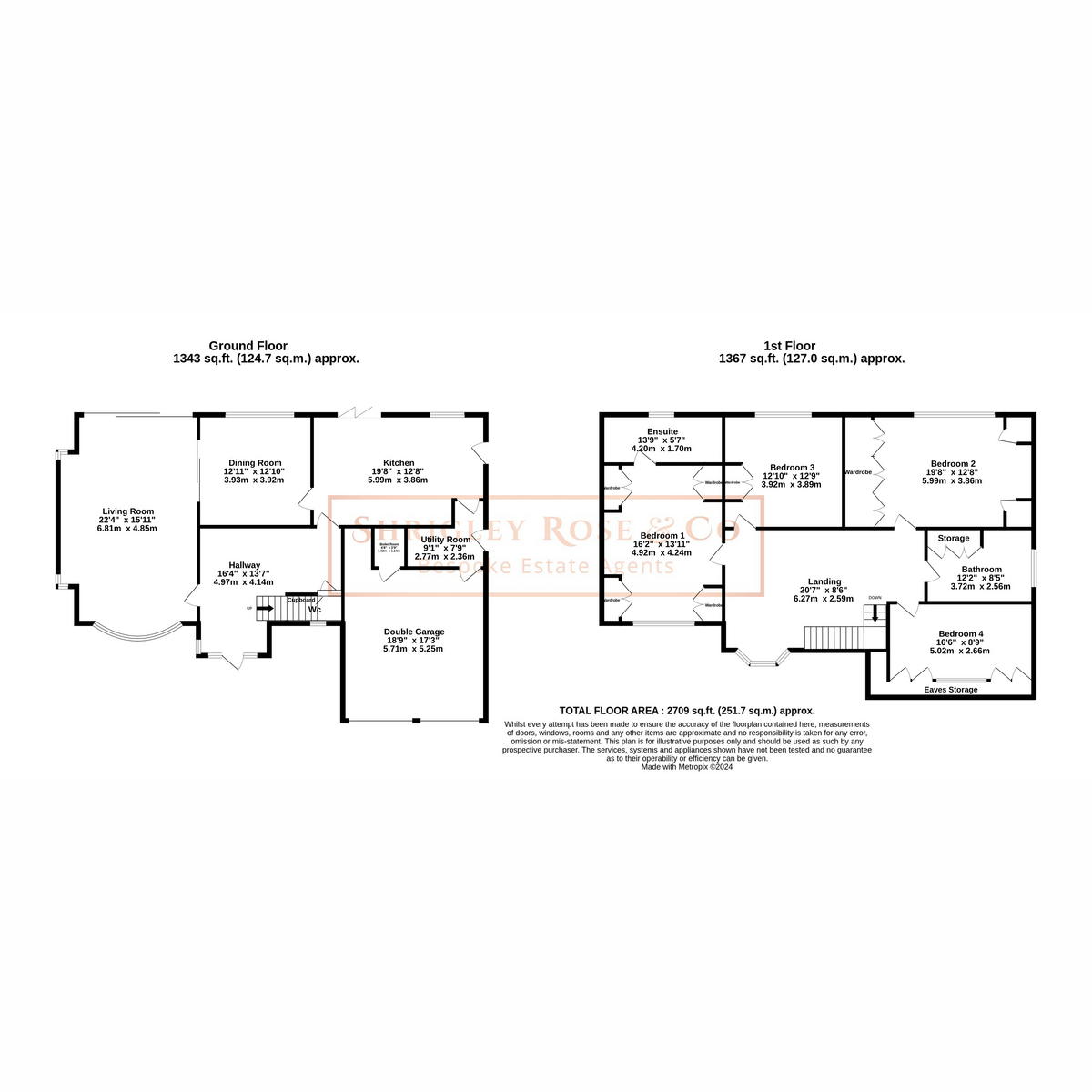

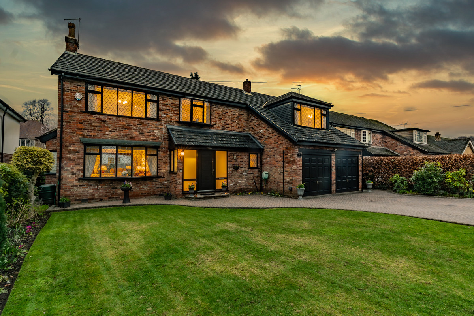
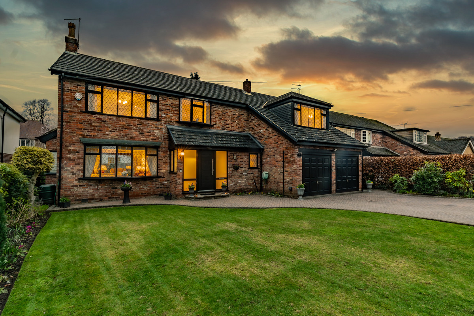
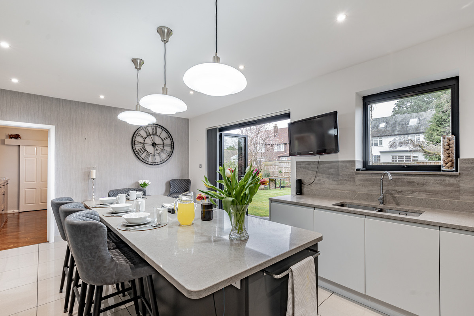
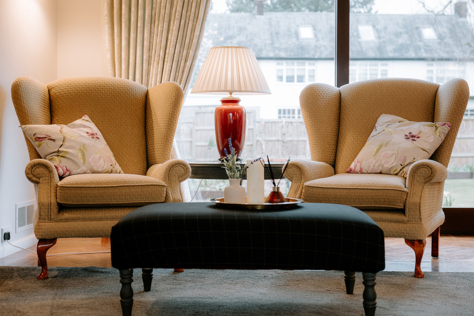
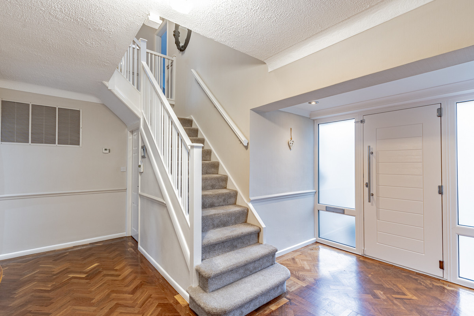
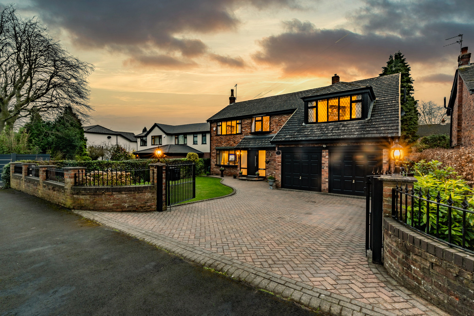
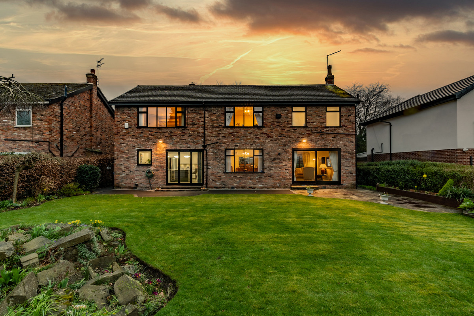
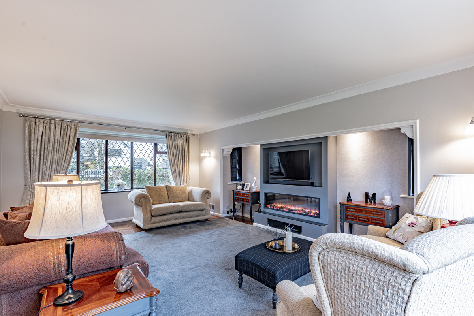
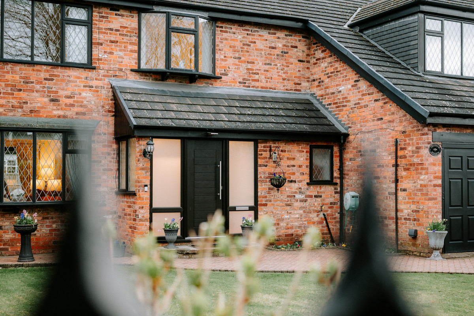
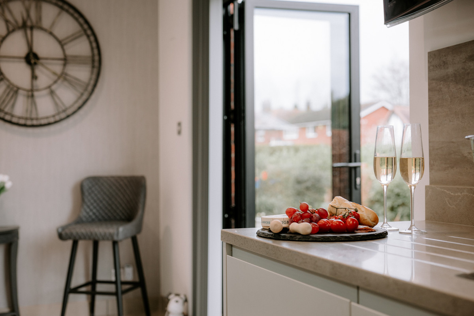
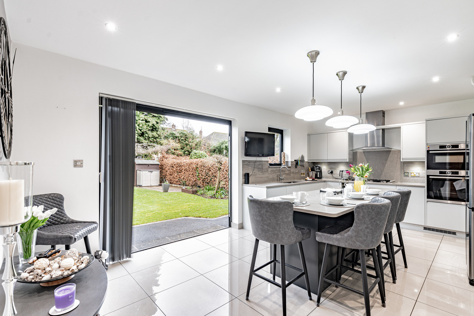
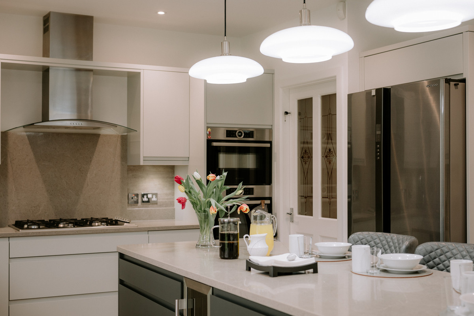
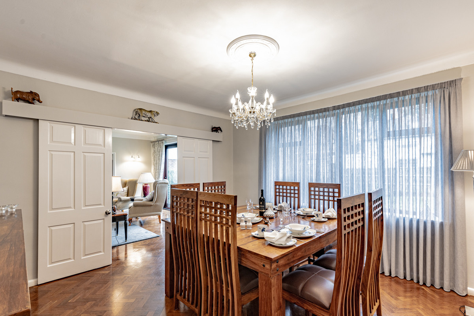
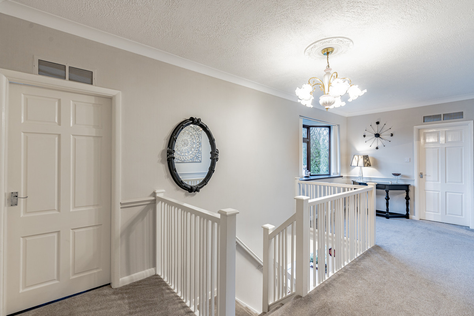
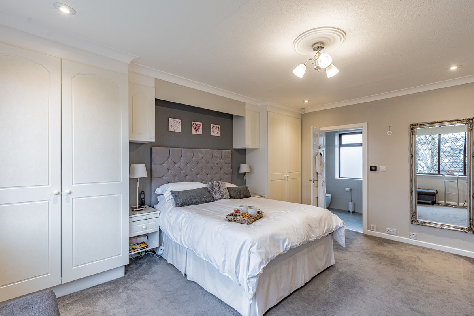
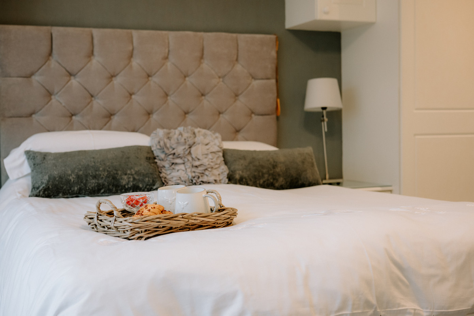
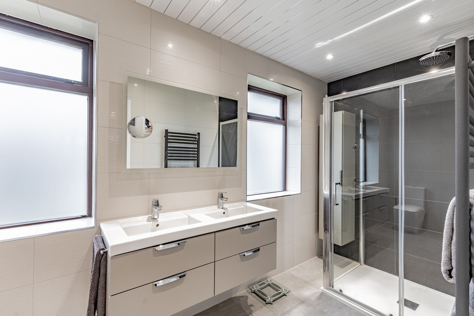
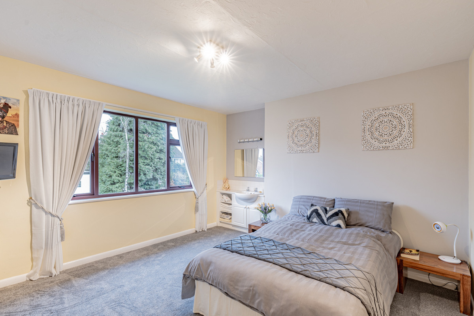
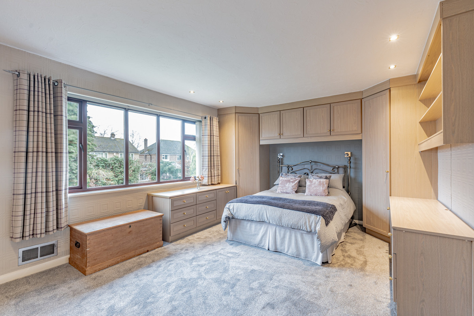
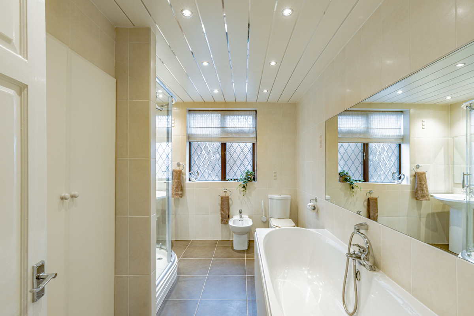
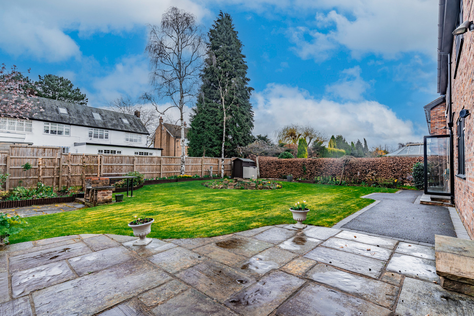
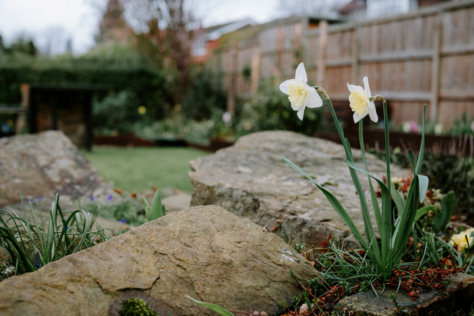
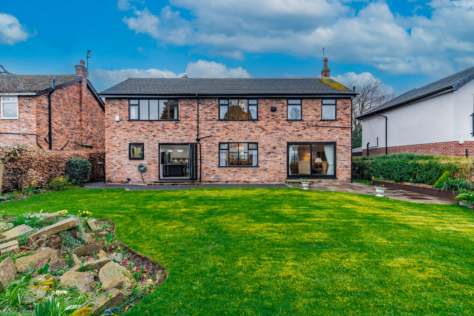

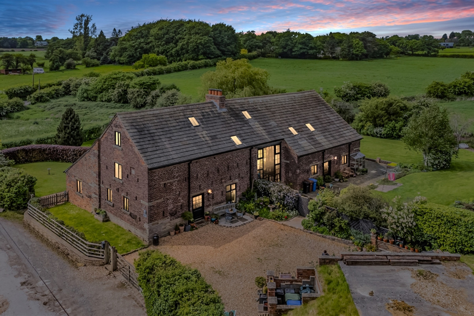

Share this with
Email
Facebook
Messenger
Twitter
Pinterest
LinkedIn
Copy this link