Guide Price £895,000
4
3
2
Key Features
- A beautiful period four bedroom detached family home
- Retains many original features throughout
- Situated in an ideal location, within walking distance of Lyme Park National Trust
- A mature rear garden perfect for sitting quietly, relaxing or entertaining family and friends
- Good size rooms throughout providing the perfect space for a family
- The outhouse is a great addition, providing space for a home office
- Gorgeous long driveway, set back from the road, giving this home privacy
Property description
ANY PART EXCHANGE WELCOME - Charming Period Home, Close To Lyme Park, 4 Bedrooms, Two Bathrooms, Retains Original Features, Substantial Detached Garden RoomThis charming 1930's home, situated on 0.3 acres of land, is truly a hidden gem. Its location in Disley, nestled in a semi-rural setting near Lyme Park, offers picturesque surroundings and wonderful opportunities for outdoor activities. The property boasts a beautiful Tudor style architecture, with a long driveway capable of accommodating six cars, adding to its grandeur and privacy.Upon entering this beautiful home, you're greeted by an inviting atmosphere characterised by original wood-stained floors and beams. The dining room to the right of the hall provides an ideal space for entertaining guests, while the adjacent downstairs toilet adds convenience. The kitchen, featuring a Rangemaster cooker and an island, flows seamlessly into the traditional lounge, fostering a social atmosphere for family gatherings. The lounge, adorned with its original beams and a large wood burner, offers warmth and cosiness during winter evenings.The property also includes a spacious utility room and a garage, providing ample storage and practicality. A stable door from the utility room leads to the expansive rear garden, which spans 0.3 acres and serves as a habitat for various wildlife, offering a peaceful and secluded retreat. The garden features a Japanese maple tree, clematis, and a weeping willow tree, adding to its charm and beauty. A tranquil seating area overlooking a pond and water feature provides a serene escape, while a substantial detached garden room offers versatility as a home office or teenager's hideout.Upstairs, the home offers four spacious double bedrooms, two of which feature ensuite bathrooms and scenic garden views. The family bathroom, equipped with a jet bath, offers a luxurious retreat for relaxation. Ample storage space, including eaves storage and garage space, further enhances the practicality of the home.The property's location is convenient for outdoor enthusiasts, with opportunities for walks and golf at Disley Golf Club. It is also within walking distance to local shops and Disley Train Station, providing easy access to amenities and transportation. Additionally, the property falls within the catchment area for popular schools such as Poynton High School, with a private school coach bus stop conveniently located nearby, offering access to prestigious educational institutions. Overall, this one-of-a-kind home offers a perfect blend of character, practicality, and natural beauty, making it a truly desirable property worth exploring.GROUND FLOOR
Hallway11'10" x 10'8" (3.61m x 3.25m)
Dining Room13'8" x 11'10" (4.17m x 3.61m)
Living Room25'8" x 14'5" (7.82m x 4.39m)
Kitchen23'4" x 11'10" (7.11m x 3.61m)
Utility Room15'5" x 6'9" (4.7m x 2.06m)
Integral Garage16'4" x 10'6" (4.98m x 3.2m)
Outbuilding20'7" x 16'11" (6.27m x 5.16m)
FIRST FLOOR
Landing17'2" x 11'10" (5.23m x 3.61m)
Bedroom One24'2" x 17'3" (7.37m x 5.26m)
Ensuite10'2" x 7'2" (3.1m x 2.18m)
Bedroom Two12'5" x 12'0" (3.78m x 3.66m)
Ensuite8'6" x 5'1" (2.59m x 1.55m)
Bedroom Three12'5" x 11'10" (3.78m x 3.61m)
Bedroom Four10'9" x 8'6" (3.28m x 2.59m)
Bathroom11'1" x 8'1" (3.38m x 2.46m)
Eaves Storage7'8" x 4'4" (2.34m x 1.32m)
Location
26 Property Images


























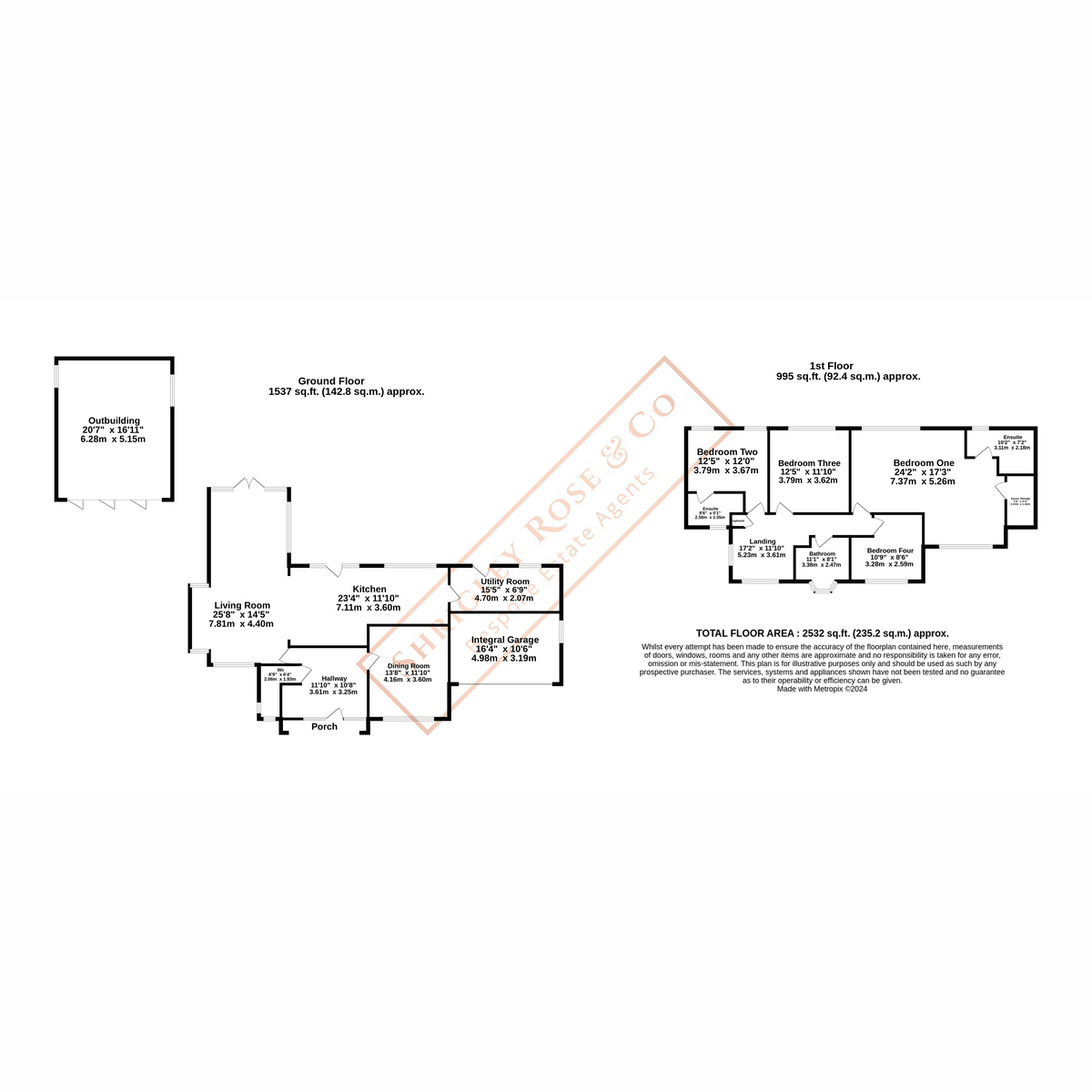

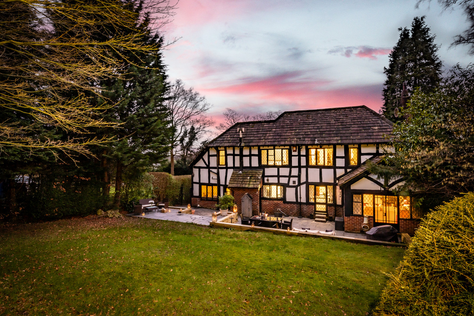
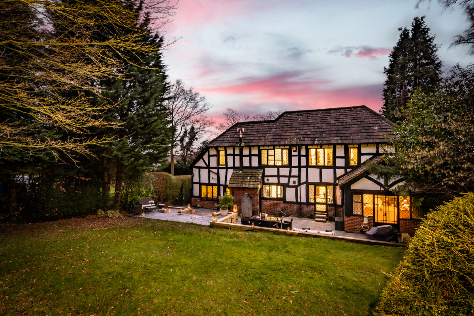
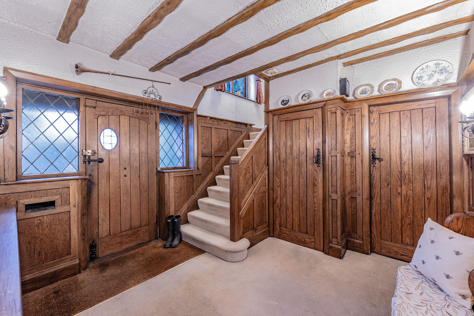
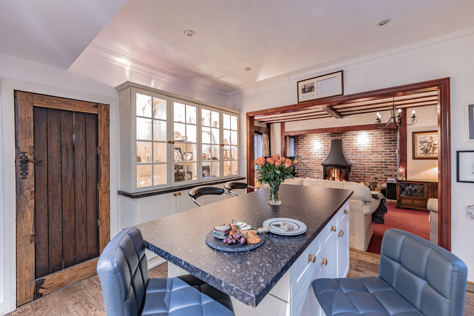
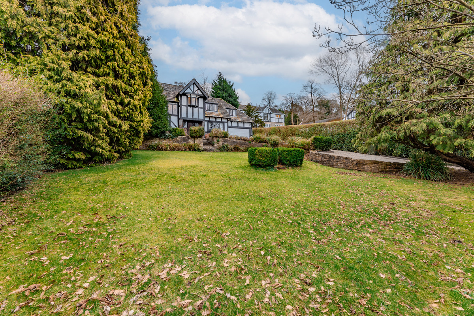
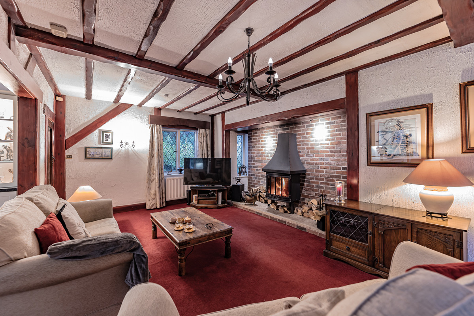
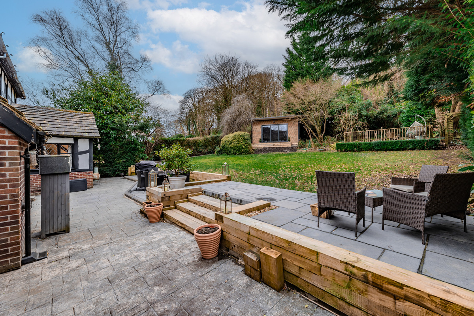
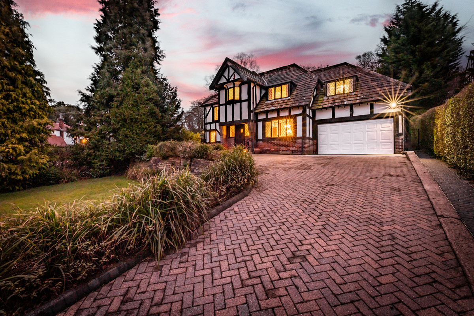
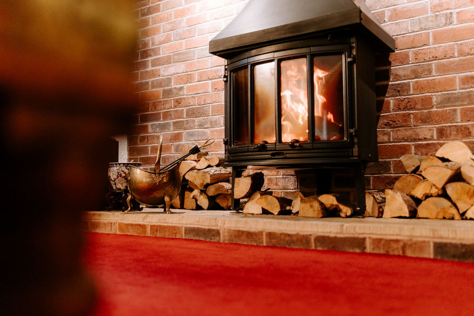
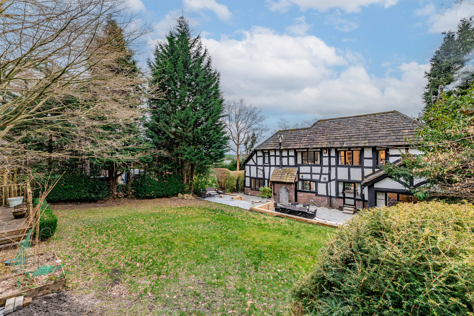
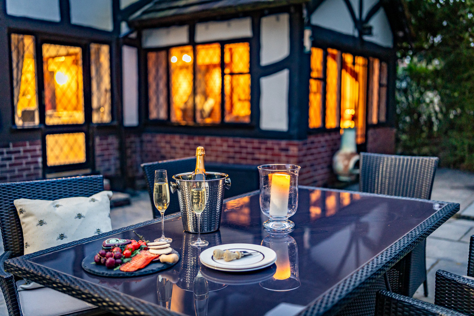

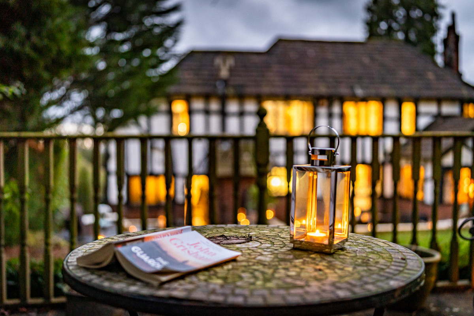
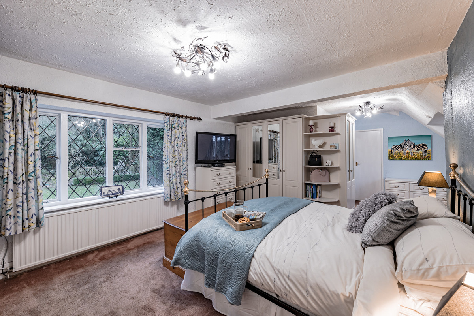
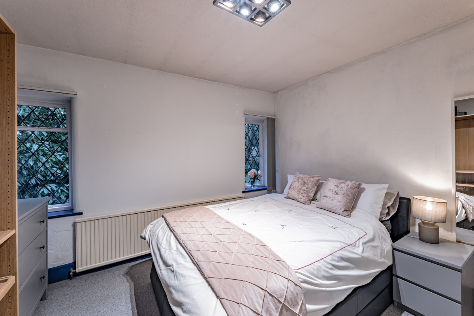
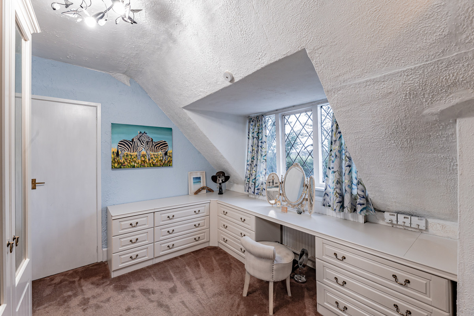

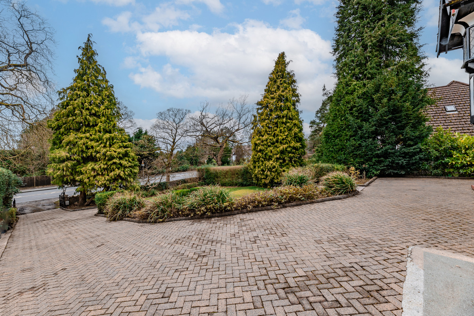
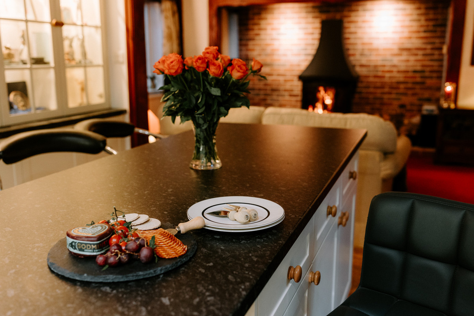

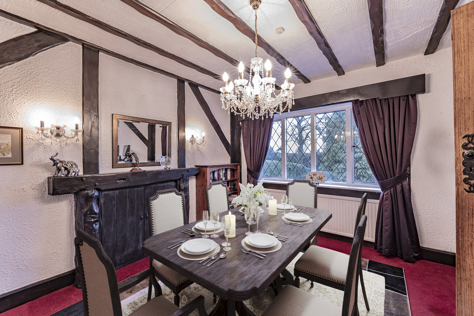
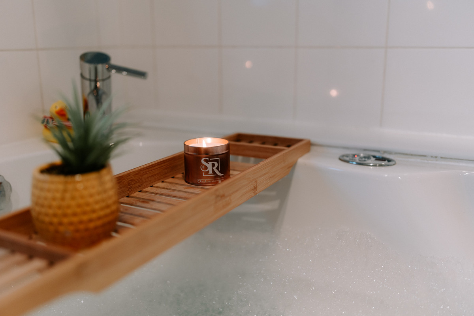
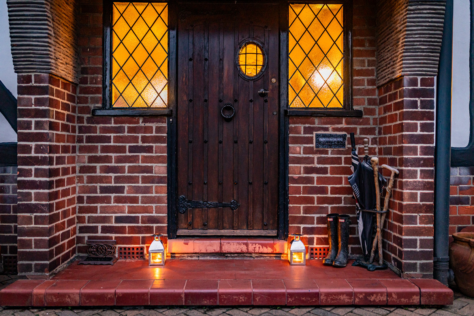
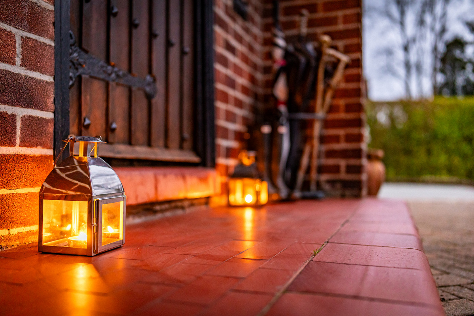



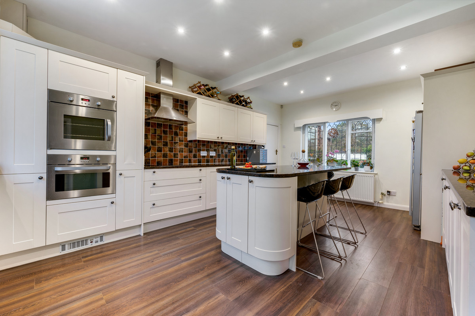

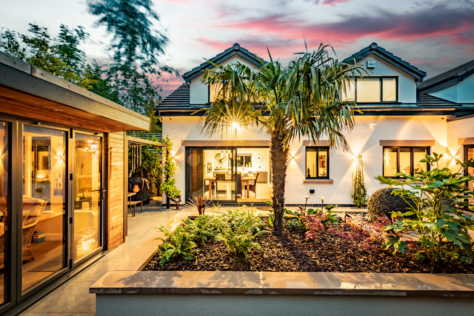
Share this with
Email
Facebook
Messenger
Twitter
Pinterest
LinkedIn
Copy this link