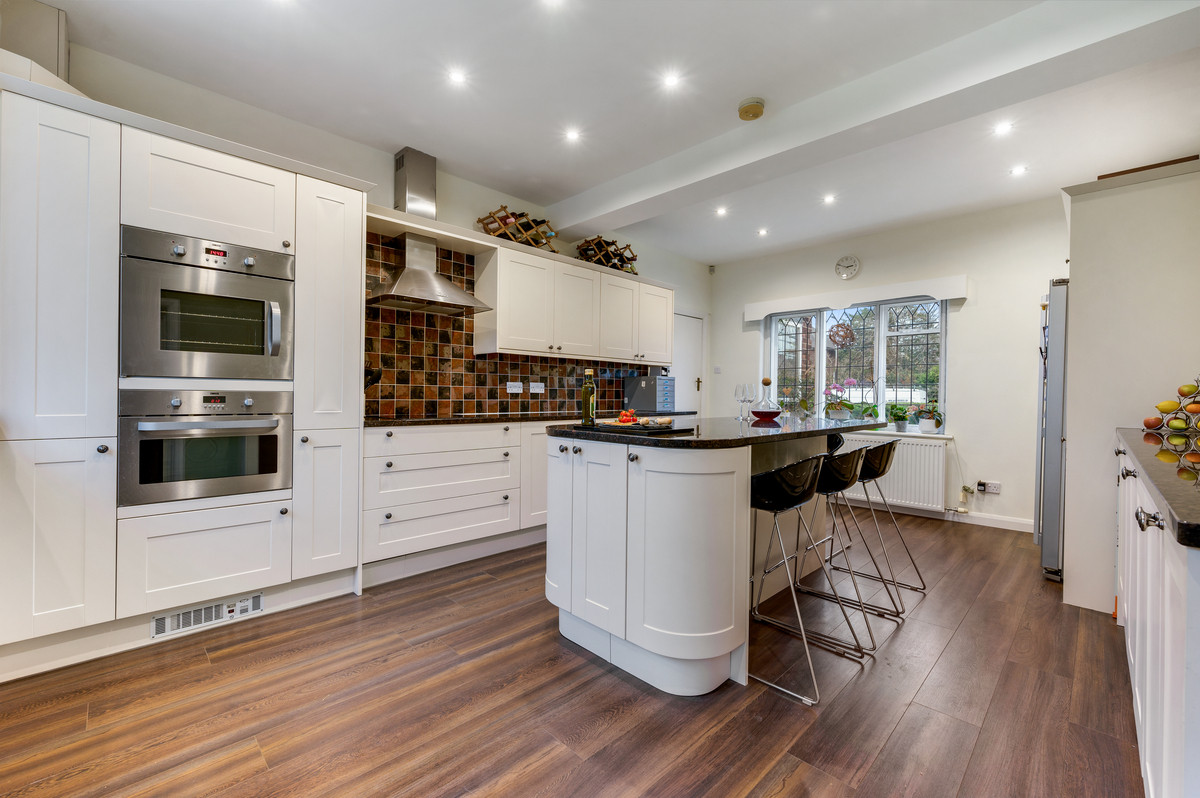Key Features
- Any Part Exchange Welcome
- Great Value For Money
- Four Large Double Bedrooms
- Two Home Studies
- Quiet, Desirable Location
- Close to Bramhall Village
Property description
This 1930's detached family home is located in a sought after area in Bramhall. Set across three floors, this spacious home offers substantial accommodation, with a large converted loft space.The Ground Floor comprises of three reception rooms; a cosy living room, a dining room and the large kitchen that covers the entirety of the house with a great view over the garden from the bay window. The kitchen is also equipped with a modern island breakfast bar, and leads out into the integral garage. The ground floor also benefits from a downstairs WC.On the First Floor you will find three of the four double bedrooms, two of which benefit from ensuites. There is also a study, a family bathroom and a useful storage room.The Second Floor features a full loft conversion offering two extra rooms: a large double bedroom, and a Study/Bedroom.This charming home has sufficient parking for three vehicles, as well as boasting a large rear garden that can be reached through a gate down the side of the house.This home also has Energy Efficient Solar Panels.Ground Floor
KItchen/Breakfast Room20'8" x 12'4" (6.3m x 3.76m)
Dining Room16'8" x 11'11" (5.08m x 3.63m)
Living Room15'8" x 15'5" (4.78m x 4.7m)
Garden Room12'2" x 7'5" (3.71m x 2.26m)
WC6'8" x 5'8" (2.03m x 1.73m)
Garage18'2" x 10'7" (5.54m x 3.23m)
Hallway11'11" x 7'2" (3.63m x 2.18m)
Porch5'3" x 4'2" (1.6m x 1.27m)
First Floor
Master Bedroom16'6" x 15'0" (5.03m x 4.57m)
Ensuite10'11" x 2'10" (3.33m x 0.86m)
Bedroom 213'10" x 12'1" (4.22m x 3.68m)
Bedroom 311'5" x 10'6" (3.48m x 3.2m)
Ensuite6'7" x 6'7" (2.01m x 2.01m)
Bathroom9'9" x 6'7" (2.97m x 2.01m)
Study9'9" x 7'7" (2.97m x 2.31m)
Second Floor
Bedroom 433'0" x 13'5" (10.06m x 4.09m)
Bedroom/Study13'5" x 8'6" (4.09m x 2.59m)
Location
14 Property Images


































Share this with
Email
Facebook
Messenger
Twitter
Pinterest
LinkedIn
Copy this link