Guide Price £850,000
4
3
3
Under Offer
Key Features
- ANY PART EXCHANGE WELCOME
- A beautifully presented, remodelled and extended four double bedroom detached family home
- Situated on a quiet cul-de-sac
- Great home for both entertaining and quality family time
- Spacious driveway with parking for several vehicles
- South facing rear mature garden with home office
- Utility room, integral garage and downstairs shower room
Property description
Like-New; Stunning; Remodelled & Extended Detached Family Home; Four Double Bedrooms; Three Bathrooms; Peaceful Family-Friendly Cul-de-Sac; Corner Plot; Short Stroll from Bramhall Village/Train Station; Catchment for Pownall Green Primary School & Bramhall High School.Tucked away in a peaceful cul-de-sac, this immaculately presented, remodelled, and extended four double bedroom, three bathroom detached family home offers a tranquil haven for contemporary living. Positioned on a corner plot, the property benefits from enhanced privacy and space, providing a serene retreat for relaxation. With its generously proportioned accommodation and luxurious bathrooms, every member of the family can indulge in comfort and convenience. Hardy Drive is just a stroll away from Bramhall village and the train station, this property sits within the school catchment area for Pownall Green Primary School and Bramhall High School. This prime location offers the convenience of easy access to local amenities and educational facilities, making it an ideal choice for families.Ascending the block-paved driveway to the inviting front door, you're greeted by a welcoming hallway boasting convenient under stairs storage. To your left, discover the spacious triple aspect living room, exuding warmth with its cosy multi-fuel log burner for those chilly evenings. Adjacent, the garden/sun room offers a bright and airy sanctuary, with French doors that gracefully open onto the garden, inviting the outdoors in. The heart of the home resides within the stunning living kitchen, meticulously crafted with contemporary matching wall and base units. Highlights include a generously proportioned island/breakfast bar, perfect for casual dining or entertaining guests, integrated appliances such as a wine fridge, double oven, warming drawer, and full-height integrated fridge and freezer. A sleek induction hob and lustrous quartz work surfaces add a touch of modern sophistication. The expansive living/dining area is ideal for family gatherings and socialising, with bi-fold doors seamlessly connecting the indoor and outdoor spaces. Continuing through the home an inner hallway provides convenient access to both the front and rear of the house, enhancing ease of living. Further enhancing the home's appeal are an integral garage, a sleek and contemporary refitted shower room, and a practical utility room, ensuring both style and functionality for modern family living.Heading up the stairs to the first floor, you're met with a landing that's bright and airy, creating a welcoming feel. The landing features a handy storage cupboard and loft access via a pull-down ladder, offering extra storage space or potential for expansion. Entering the main bedroom, you're greeted by a sense of luxury and comfort. Fitted wardrobes line one wall, providing ample storage for clothes and belongings, while a dedicated dressing area offers a convenient spot for getting ready each day. The ensuite bathroom attached to the main bedroom is a modern retreat, complete with a sleek over-the-bath shower, a floating vanity sink unit adding a touch of contemporary elegance, and a heated towel rail ensuring warmth and comfort.Moving along the hallway, you'll find three further double bedrooms, each offering generous space and versatility. One of these bedrooms boasts fitted wardrobes, maximising storage potential and keeping the room clutter-free. The stylish family bathroom is a standout feature, with its tiled flooring adding durability and sophistication. The separate shower provides convenience for busy mornings, while the floating vanity sink unit adds a modern touch. Natural light floods the space through a Velux window, creating a bright and refreshing atmosphere, and another heated towel rail adds both practicality and luxury to the room. Overall, this home offers a perfect blend of functionality and luxury, with thoughtfully designed spaces that cater to both everyday living and relaxation. Whether it's the convenience of ample storage, the modern elegance of the bathrooms, or the comfort of the bedrooms, every aspect of this home is designed to enhance your lifestyle.Completing this family home, a driveway at the front offers convenient off-road parking with electric charging point and leads to an integral garage with an up-and-over door. At the rear lies a spacious South West facing garden, primarily laid to lawn featuring a composite decked area, a York stone patio, and a dedicated play area. Adding to its appeal, there's also a versatile home office or garden pod, equipped with hardwired Wi-Fi and electrics, providing a tranquil space for work or relaxation amidst the natural beauty of the garden setting.GROUND FLOOR
Hallway15'9" x 7'4" (4.8m x 2.24m)
Living Room22'4" x 17'6" (6.81m x 5.33m)
Conservatory7'0" x 7'0" (2.13m x 2.13m)
Living Kitchen29'0" x 17'2" (8.84m x 5.23m)
Garage12'7" x 8'3" (3.84m x 2.51m)
Shower Room8'5" x 6'5" (2.57m x 1.96m)
Utility Room8'5" x 6'1" (2.57m x 1.85m)
Garden Pod7'0" x 7'0" (2.13m x 2.13m)
FIRST FLOOR
Landing15'0" x 7'5" (4.57m x 2.26m)
Bedroom One19'4" x 11'3" (5.89m x 3.43m)
Ensuite7'7" x 6'10" (2.31m x 2.08m)
Bedroom Two11'9" x 10'9" (3.58m x 3.28m)
Bedroom Three9'9" x 9'9" (2.97m x 2.97m)
Bedroom Four9'3" x 9'0" (2.82m x 2.74m)
Bathroom7'5" x 5'5" (2.26m x 1.65m)
Location
29 Property Images





























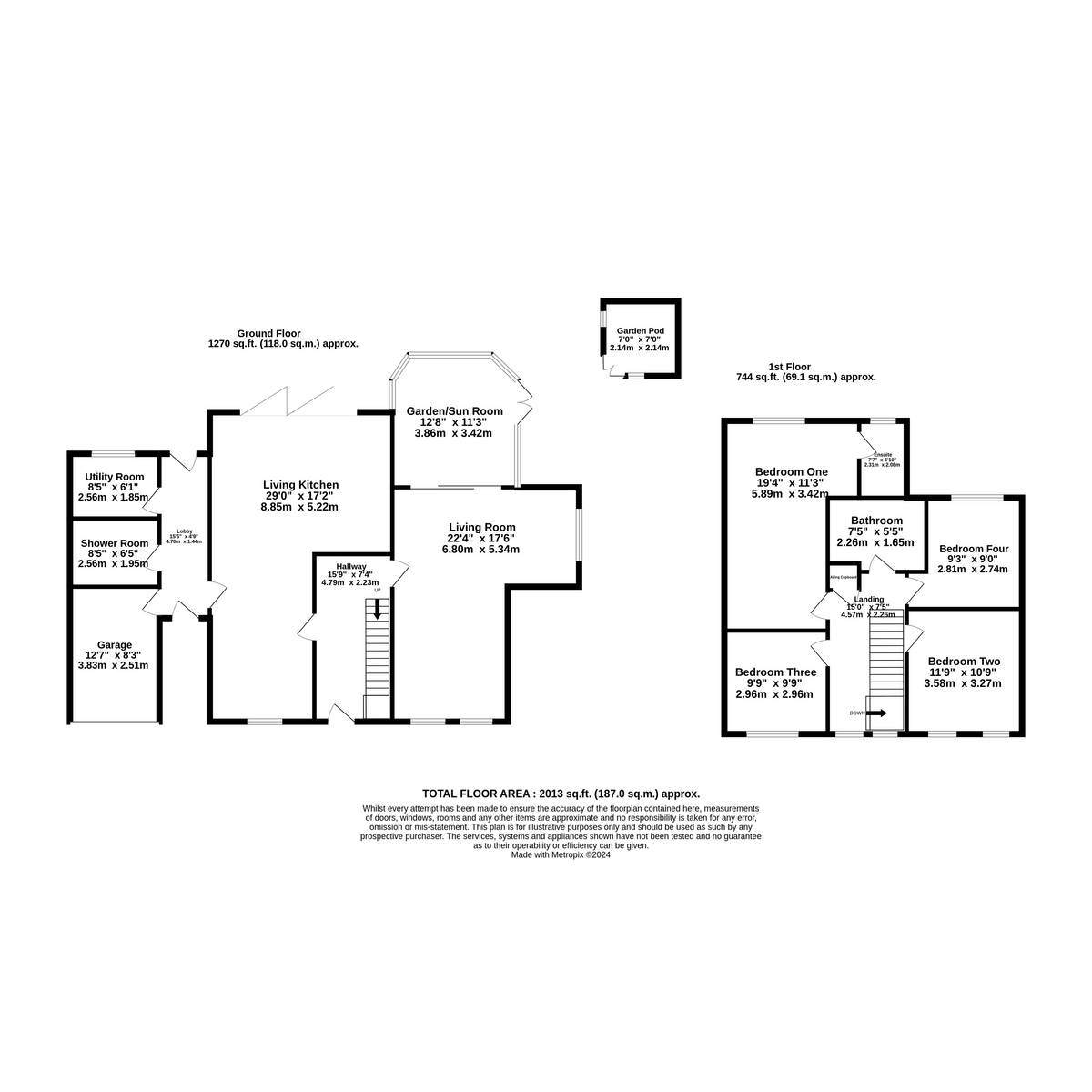

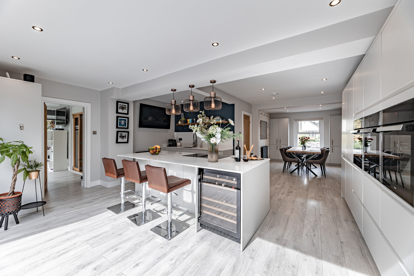
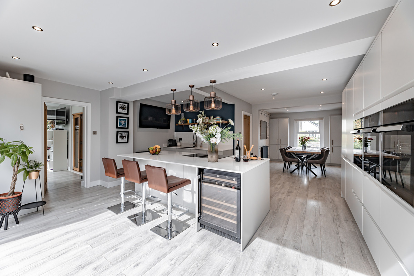
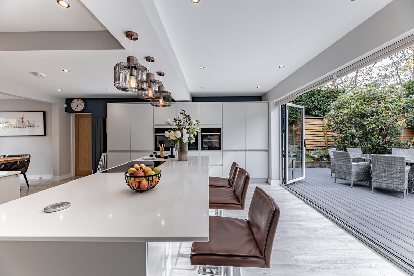
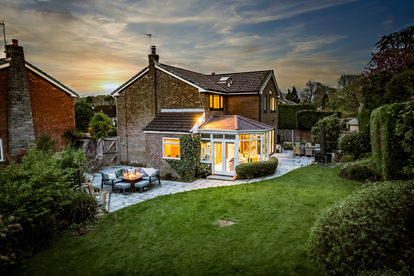
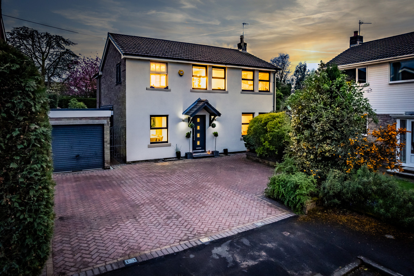
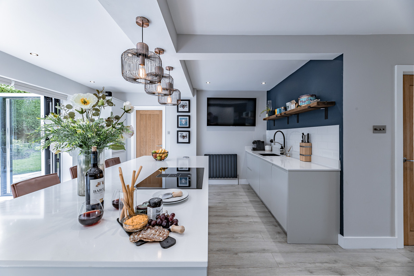
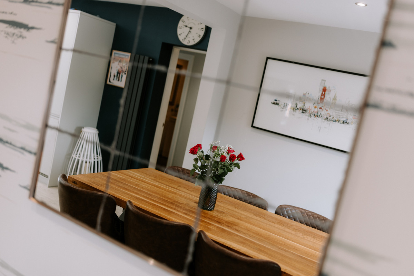
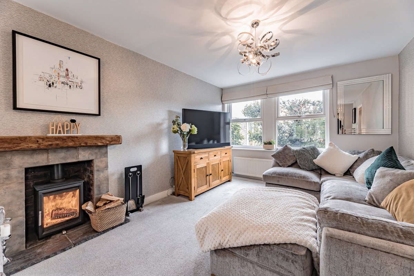

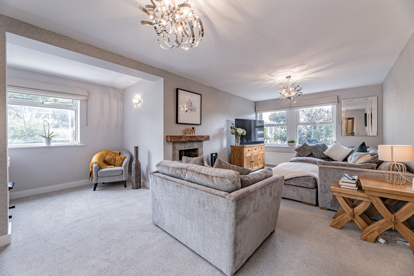
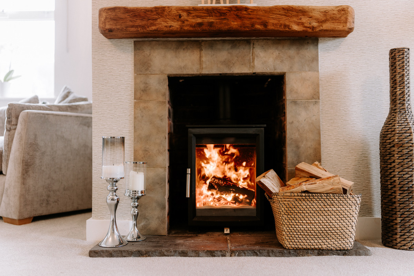
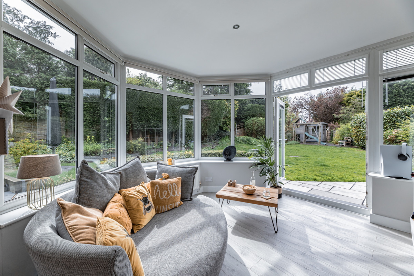
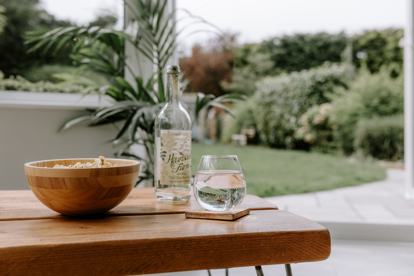
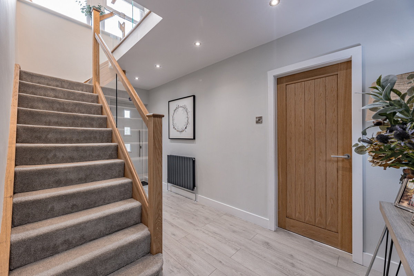
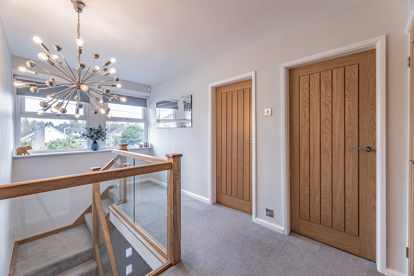
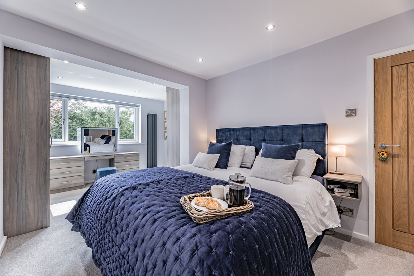
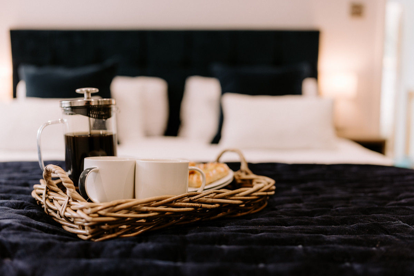
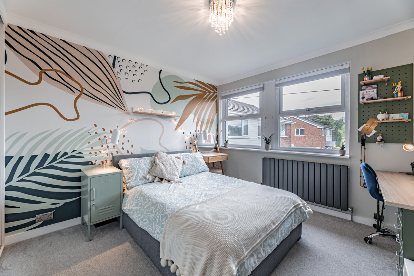
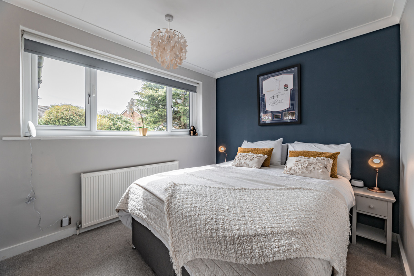
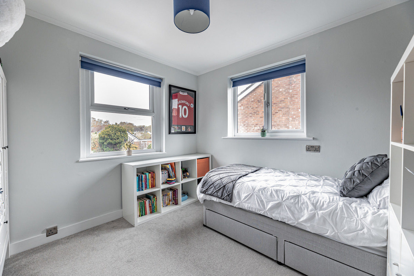
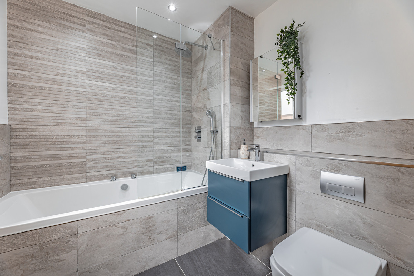
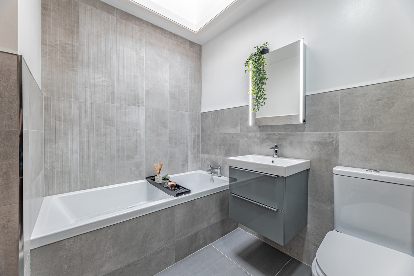
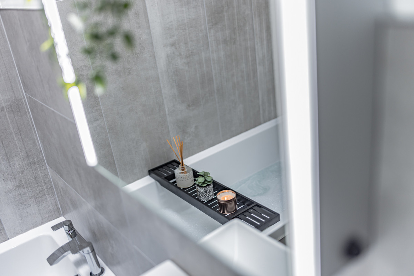
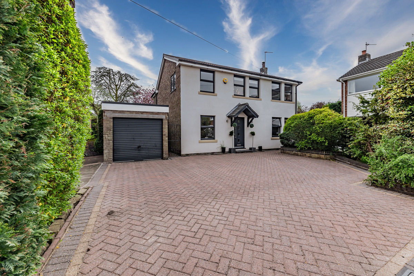
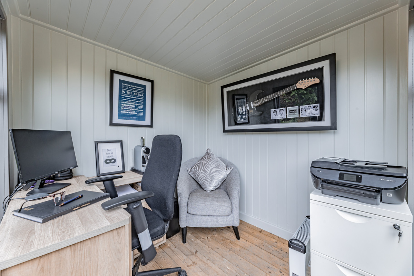
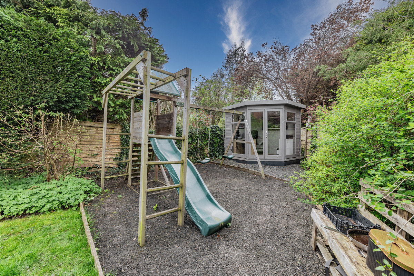
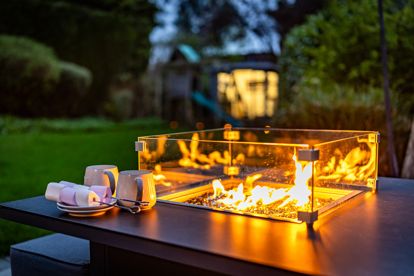
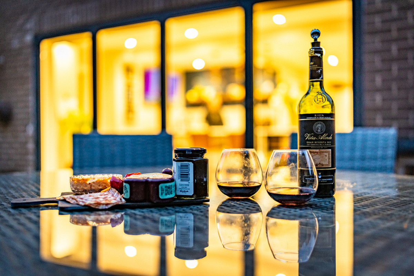
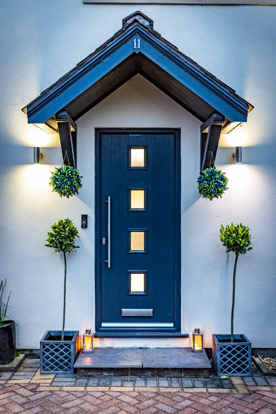
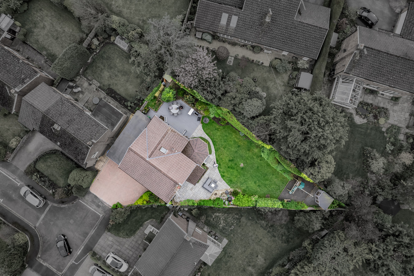



Share this with
Email
Facebook
Messenger
Twitter
Pinterest
LinkedIn
Copy this link