Guide Price £840,000
3
2
2
Key Features
- CHAIN FREE
- Turn Key home ready to move into offering high end finishes throughout
- Recently renovated meaning everything is brand new never used before ready for your fresh start in your new home
- Amazing location with great links to the city centre and walking distance to Bramhall Village
- Situated on a large corner plot with a driveway for multiple vehicles
- Large rear garden and beautiful patio area
- Surrounded with protected green belt greenery you will always catch a gorgeous view from any place in this home
- Planning Permission For Extension
Property description
ANY PART EXCHANGE WELCOME - PLANNING PERMISSION IN PLACE - This Three Double Bedroom CHAIN FREE Detached Home - Prime Location Walking Distance to Bramhall Village - Surrounded by Greenbelt Offering Beautiful Views - Situated on A Large Corner PlotAs you approach this stunning, recently renovated detached home, your eyes are drawn to its expansive driveway, which stretches out invitingly, offering generous space for multiple vehicles. The driveway's size not only adds to the property's curb appeal but also provides practicality and convenience for you and your guests. As you step into the hallway of this exquisite home, you're enveloped by a sense of brightness and openness. Natural light floods the space, filtering in through large windows. The design of the hallway has been thoughtfully crafted to maximize the influx of natural light, creating an ambiance that feels both welcoming and refreshing.As you transition from the hallway into the living room, you're greeted by a space suffused with abundant natural light. The expansive windows in the living room serve as portals for sunlight, casting a gentle glow that dances across the room, infusing it with warmth and vitality. One of the standout features of the living room is its charming bay window, which adds a touch of character and functionality to the room. Just off the hallway, conveniently nestled downstairs, awaits a spacious and stylish WC. This offers both practicality and elegance, serving as a convenient oasis for residents and guests alike. Straight down the hallway lies the heart of the home: the newly fitted kitchen dining area. This space is a testament to modern luxury, boasting integrated high-end appliances and exquisite finishes that elevate both its functionality and aesthetics to new heights. Designed with entertaining in mind, the kitchen dining area offers a seamless blend of style and practicality. Whether you're hosting a dinner party or enjoying a casual meal with family, this versatile space caters to all occasions with effortless grace. As you move through the dining area, fresh doors beckon you to step outside onto the rear patio, where you're greeted by breath-taking views that stretch out before you.Ascending the stairs to the upper level of this magnificent home, you're greeted by tranquillity and comfort. Three spacious double bedrooms await, each one bathed in an abundance of light that infuses the space with a sense of warmth and vitality. These generously sized bedrooms offer room for relaxation and rest, providing a space where you can unwind and recharge after a long day. The first bedroom offers a beautifully newly fitted ensuite, adding a touch of luxury and convenience. Complementing the ensuite is the gorgeous main bathroom, which has been fitted to an impeccable level of craftsmanship and attention to detail. From elegant fixtures to sumptuous finishes, every aspect of the main bathroom exudes sophistication and refinement.Stepping outside, you're greeted by the sheer beauty of the property's exterior. At the front, a sprawling open driveway welcomes you, providing ample space for several vehicles and adding to the grandeur of the home's façade. Venturing to the rear of the home, you're met with an equally captivating scene. A beautiful patio area awaits, perfect for outdoor gatherings, dining al fresco, or simply basking in the sunshine.Beyond the patio lies a vast expanse of lush greenery, a meticulously maintained grass garden area that beckons you to unwind and revel in the tranquillity of nature. What's more, the surrounding greenbelt ensures that your stunning views will remain uninterrupted, preserving the beauty a of your surroundings for years to come. Nestled in the charming area of Woodford, this home enjoys an idyllic location. Here, you'll find yourself immersed in the beauty of nature, with picturesque landscapes that provide a peaceful retreat from the hustle and bustle of city life.Despite its serene setting, this home is conveniently located just a short walk away from Bramhall village, a highly sought-after area renowned for its quaint charm and vibrant community atmosphere. Planning reference DC/086593.GROUND FLOOR
Hallway11'0" x 15'5" (3.35m x 4.7m)
WC5'2" x 5'2" (1.57m x 1.57m)
Living Room12'10" x 16'6" (3.91m x 5.03m)
Kitchen / Diner18'10" x 23'10" (5.74m x 7.26m)
FIRST FLOOR
Landing15'5" x 9'2" (4.7m x 2.79m)
Bedroom One12'10" x 13'10" (3.91m x 4.22m)
Ensuite8'5" x 6'5" (2.57m x 1.96m)
Bedroom Two12'5" x 11'10" (3.78m x 3.61m)
Bedroom Three11'0" x 11'0" (3.35m x 3.35m)
Bathroom11'5" x 10'1" (3.48m x 3.07m)
Location
24 Property Images
























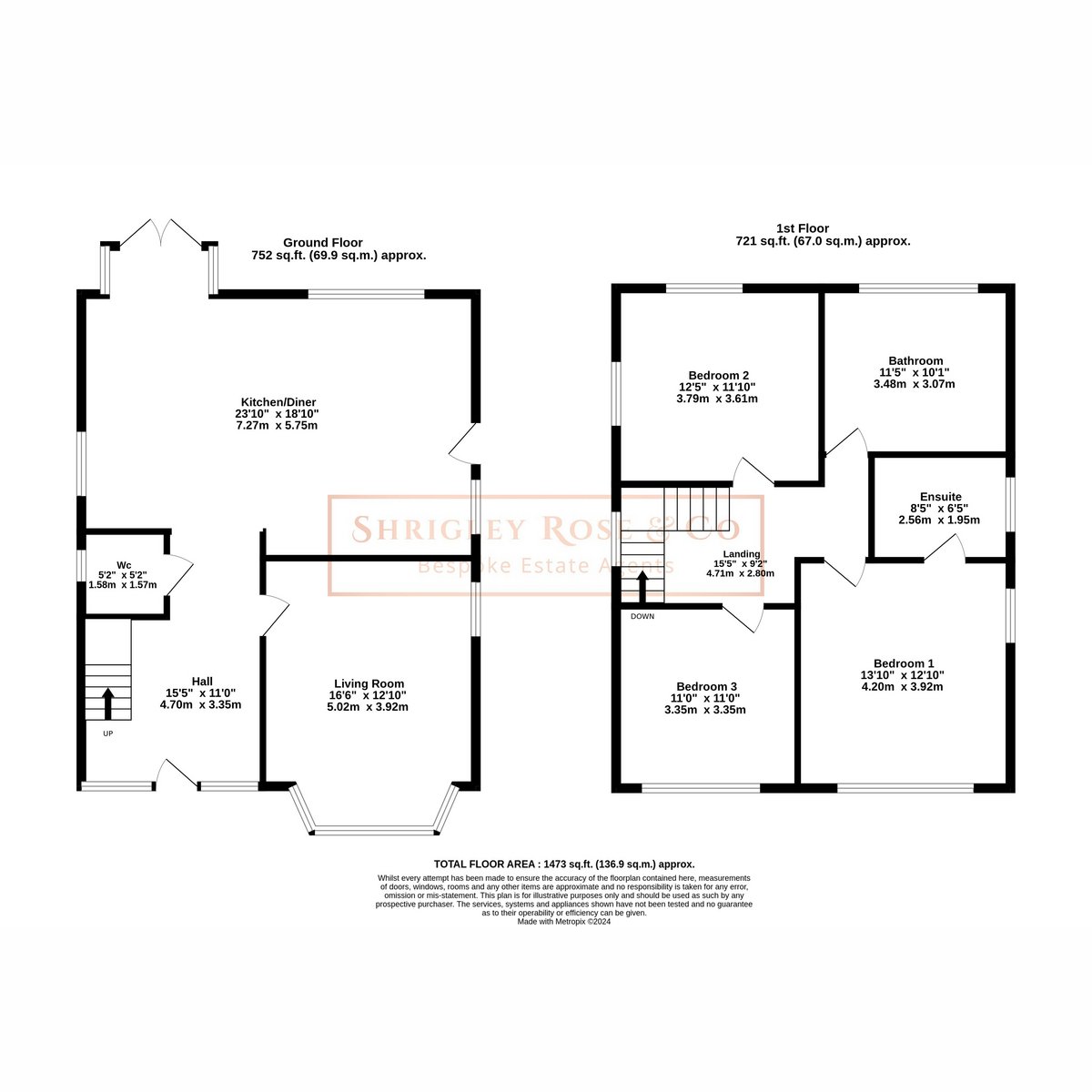

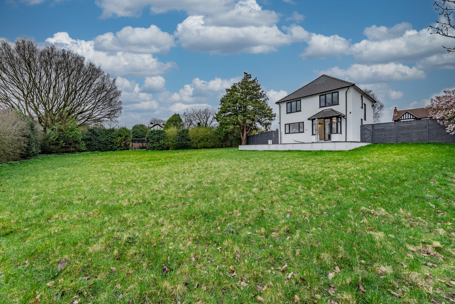
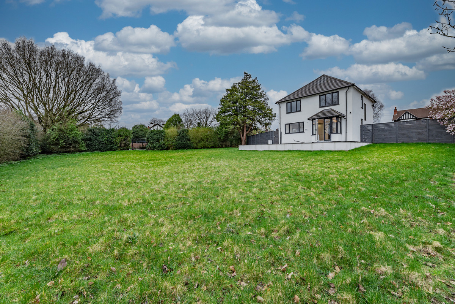
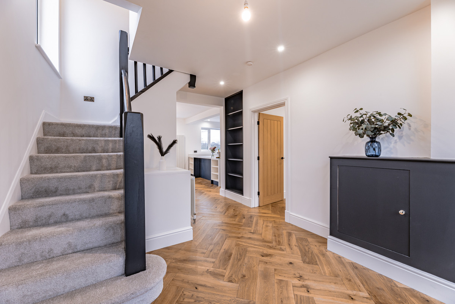
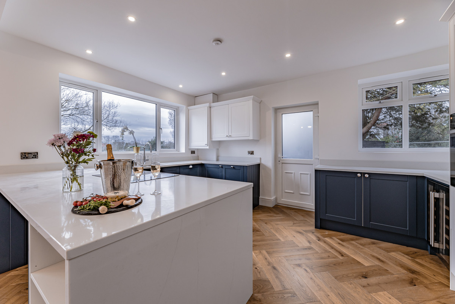
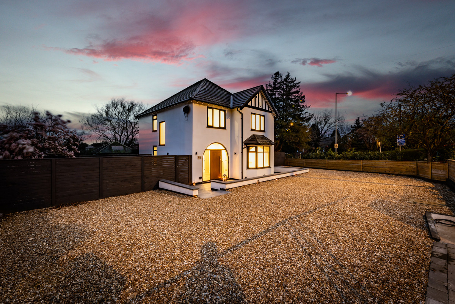
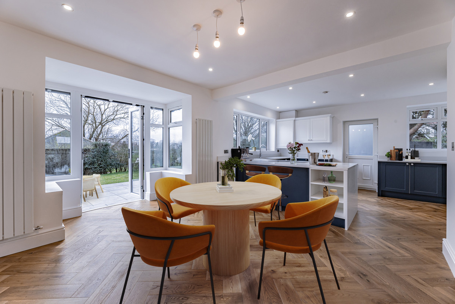
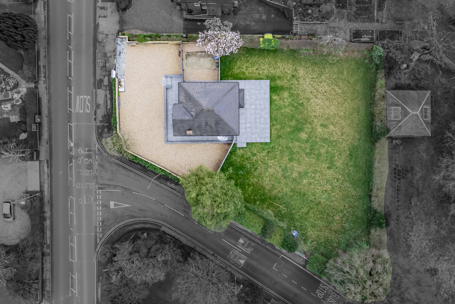
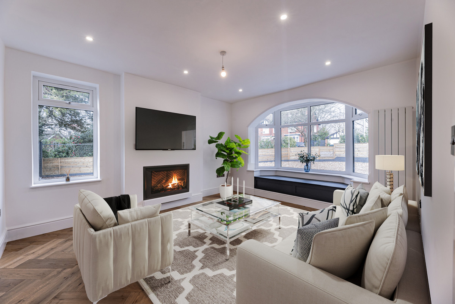
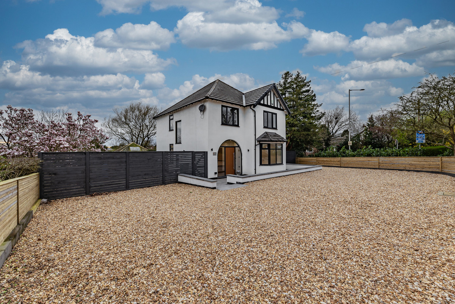
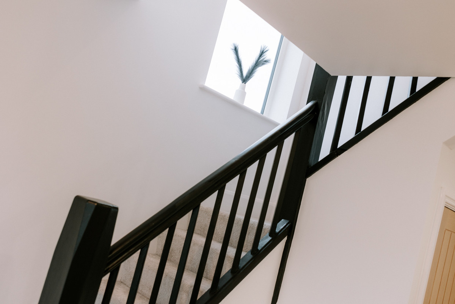
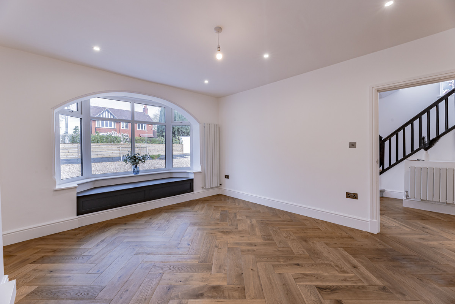
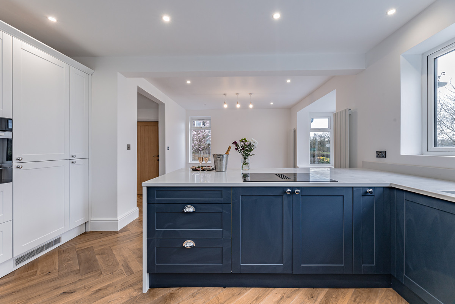
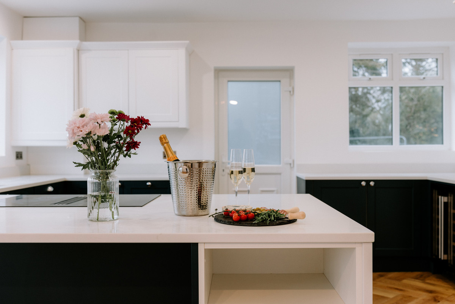
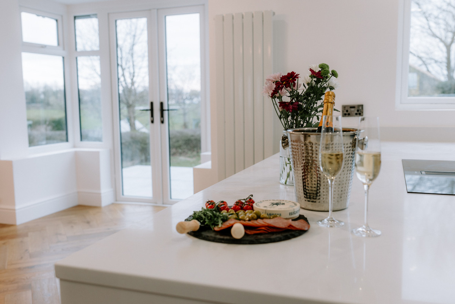
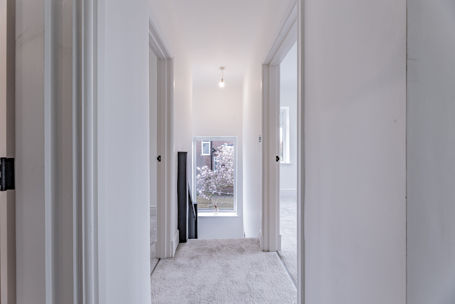
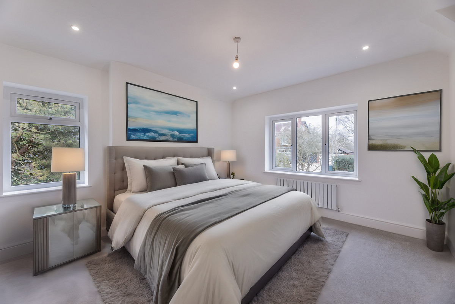
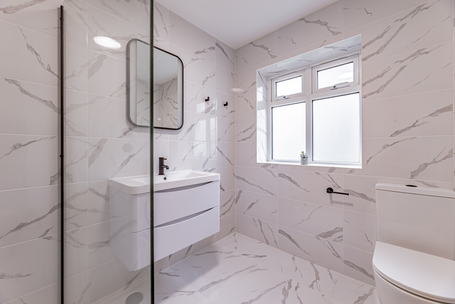
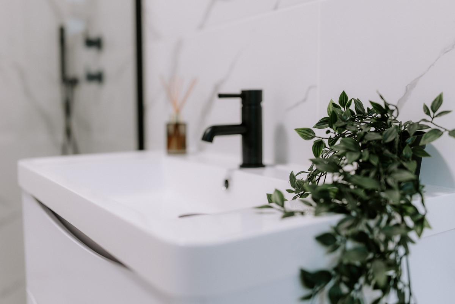
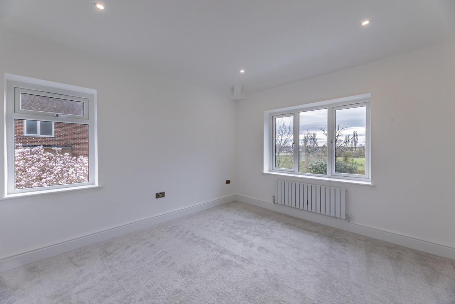
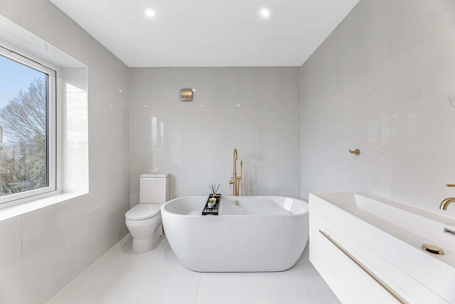
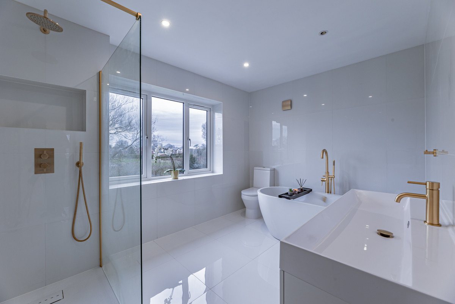
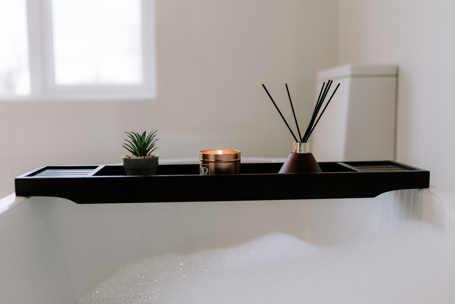
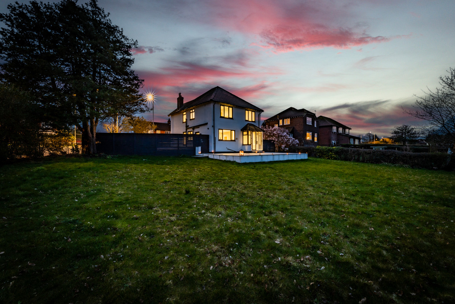
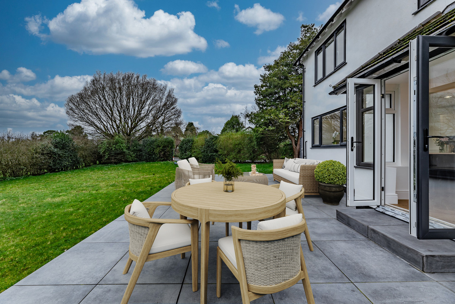
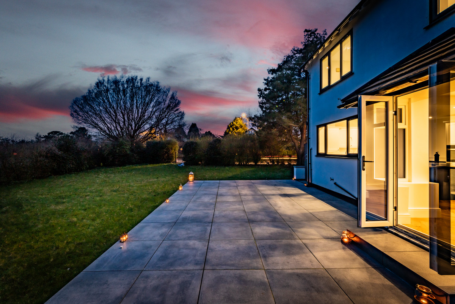



Share this with
Email
Facebook
Messenger
Twitter
Pinterest
LinkedIn
Copy this link