Guide Price £800,000
4
2
2
Key Features
- Any part exchange welcome
- Stunning TURNKEY Four bedroom, two bathroom family home
- This home has everything you need, both practicality and luxury from pop up charging docks to smart toilets
- 'Wow' factor such a gorgeous finish to this unique modern home
- Underfloor heating throughout the downstairs and in upstairs bathrooms
- New boiler with extra water tank to allow for simultaneous showers
- Open plan and versatile living with an inside/outside feel with the rear garden
- Electric gates with intercom system plus an electric car charging point
- Peaceful and sought after location in the heart of Bramhall village
- Great location for excellent sought after schools
Property description
ANY PART EXCHANGE WELCOME - High End Luxury Home - Four Bedroom Two Bathroom Detached Home - TURN KEY MASTERPIECE - Premium AppliancesWelcome to your future home in the heart of Bramhall village! This exquisite four-bedroom, two-bathroom residence is a turnkey masterpiece, offering a harmonious blend of practicality and luxury. From its stunning finish to its innovative features, this home has been meticulously designed to cater to your every need and desire.As you step inside, prepare to be wowed by the sheer elegance of this modern abode. Porcelain flooring and quartz worktops exude sophistication, while Buster and Punch door handles add a touch of contemporary flair throughout. LED lighting illuminates the kitchen, showcasing its sleek design and premium Mielle and AEG appliances.Speaking of the kitchen, prepare to be amazed by its functionality. The kitchen island boasts pop-up wireless charging stations, ensuring that your devices are always powered up and ready to go. Whether you're preparing a gourmet meal or catching up on emails, this kitchen is designed to make your life easier and more enjoyable.But the luxury doesn't stop there. Smart toilets and underfloor heating throughout the downstairs and upstairs bathrooms provide the ultimate in comfort and convenience. A new boiler with an extra water tank allows for simultaneous showers, ensuring that everyone in the family can get ready without any hassle.The open-plan layout creates a versatile living space, seamlessly blending indoor and outdoor living.As you ascend the stairs, prepare to be captivated by the stylish accommodations that await in this luxurious home's four bedrooms. Each step leads to a realm of unparalleled elegance and comfort, where meticulous attention to detail ensures a seamless blend of style and functionality. From the spacious master suite adorned with tasteful accents to the inviting guest rooms exuding warmth and sophistication, every bedroom offers a haven of refined living. Impeccable finishes, designer touches, and premium amenities create an ambiance of luxury that envelops you in comfort from the moment you arrive.Outside, the delights continue. Electric gates with an intercom system provide security and privacy, while an electric car charging point offers sustainability for the eco-conscious homeowner. The rear garden provides a peaceful retreat, perfect for relaxing or entertaining guests.Located in a peaceful and sought-after area, this home is also within close proximity to excellent schools and the vibrant village of Bramhall. Fully renovated inside and out, this home has been lovingly restored to its former glory, offering a truly exceptional living experience.Don't miss your chance to own this stunning property in Bramhall village. Schedule a viewing today and prepare to fall in love with your new forever home.GROUND FLOOR
Hallway5'3" x 10'0" (1.6m x 3.05m)
Kitchen / Dining / Living Room22'11" x 24'5" (6.99m x 7.44m)
Storage Cupboard
WC3'7" x 5'4" (1.09m x 1.63m)
Sitting Room7'7" x 20'5" (2.31m x 6.22m)
FIRST FLOOR
Landing17'2" x 15'4" (5.23m x 4.67m)
Bedroom Two12'2" x 13'1" (3.71m x 3.99m)
Bedroom Three11'7" x 13'1" (3.53m x 3.99m)
Bedroom Four8'5" x 11'4" (2.57m x 3.45m)
Bathroom8'9" x 5'3" (2.67m x 1.6m)
SECOND FLOOR
Landing
Bedroom One17'5" x 15'11" (5.31m x 4.85m)
Ensuite5'11" x 10'3" (1.8m x 3.12m)
Location
19 Property Images





















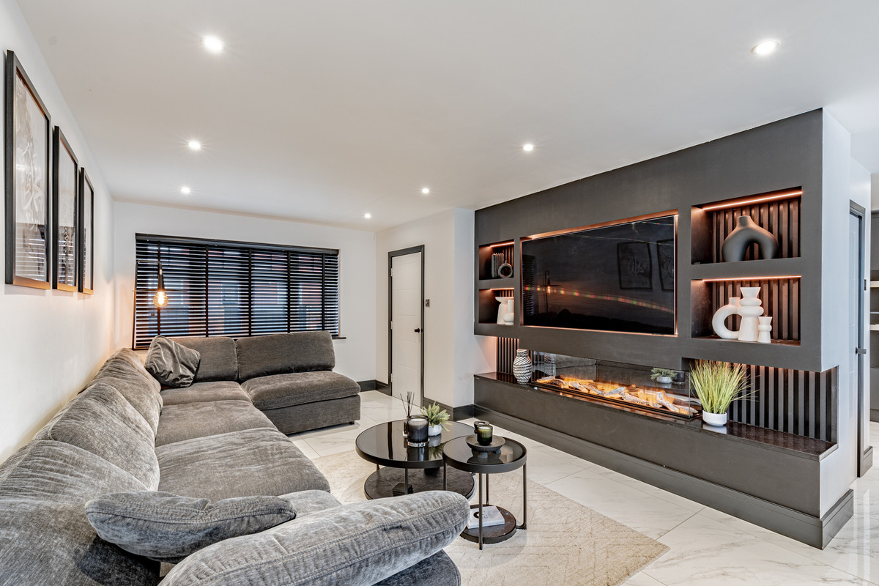
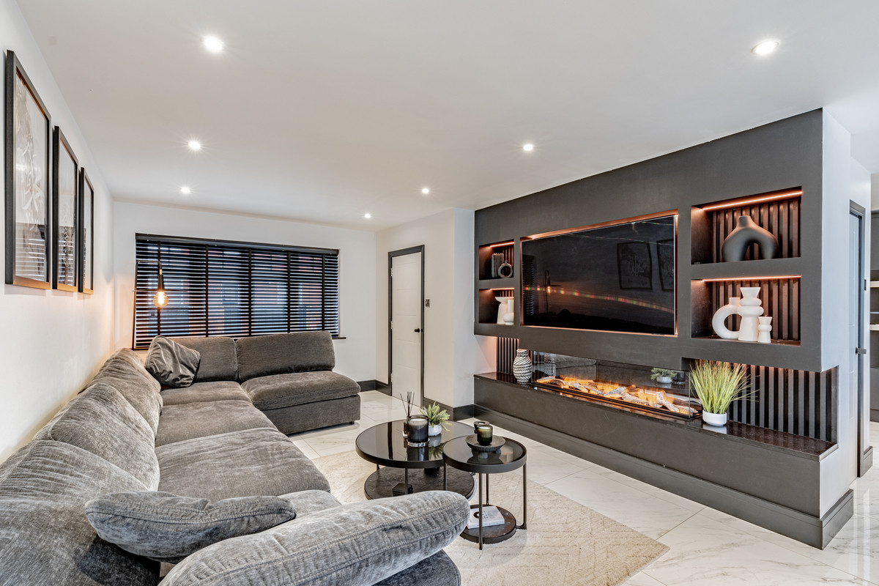


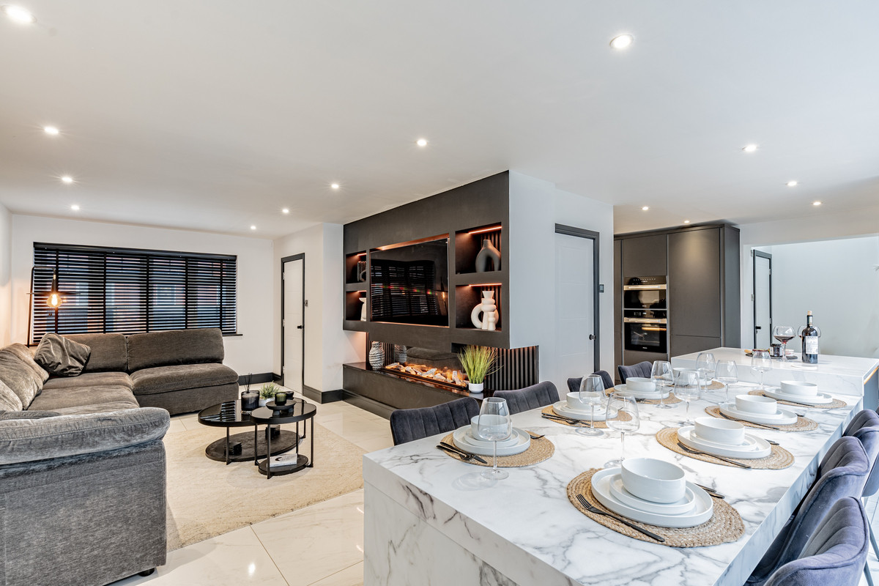









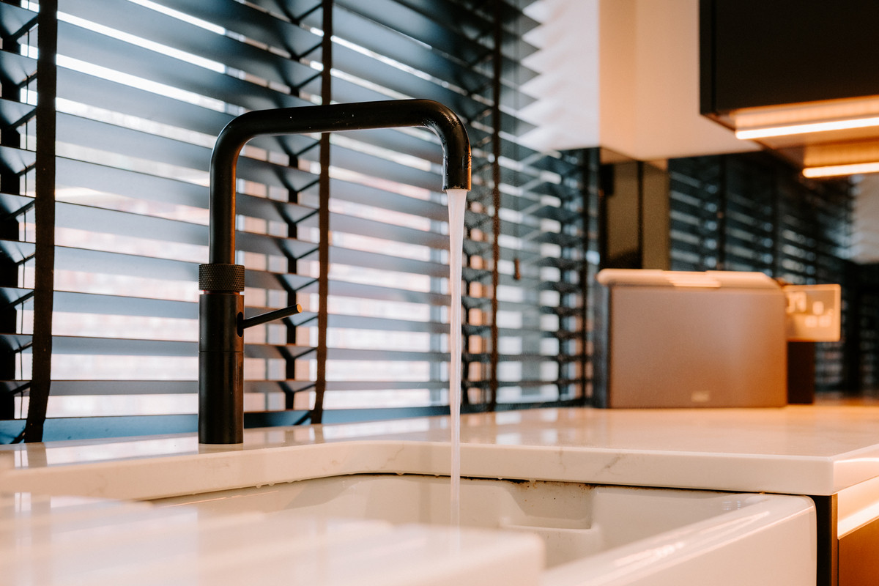
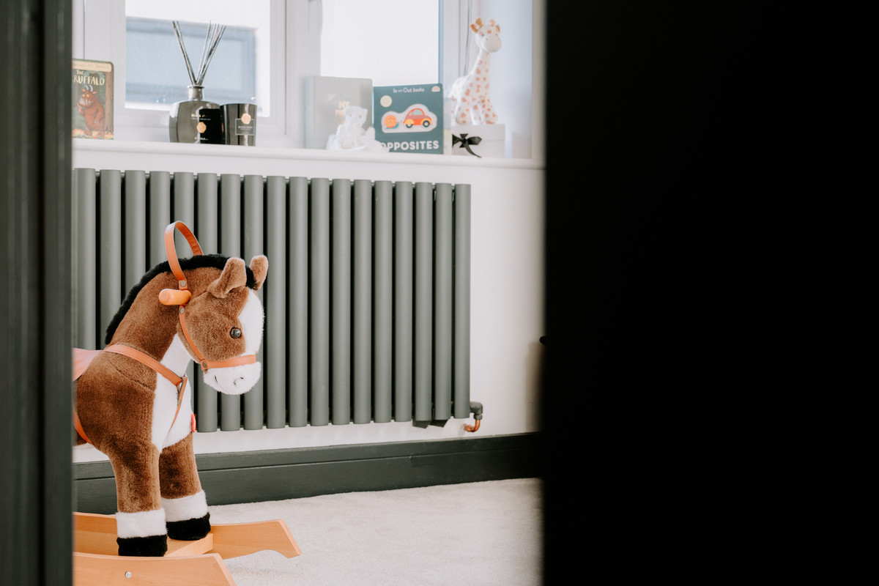


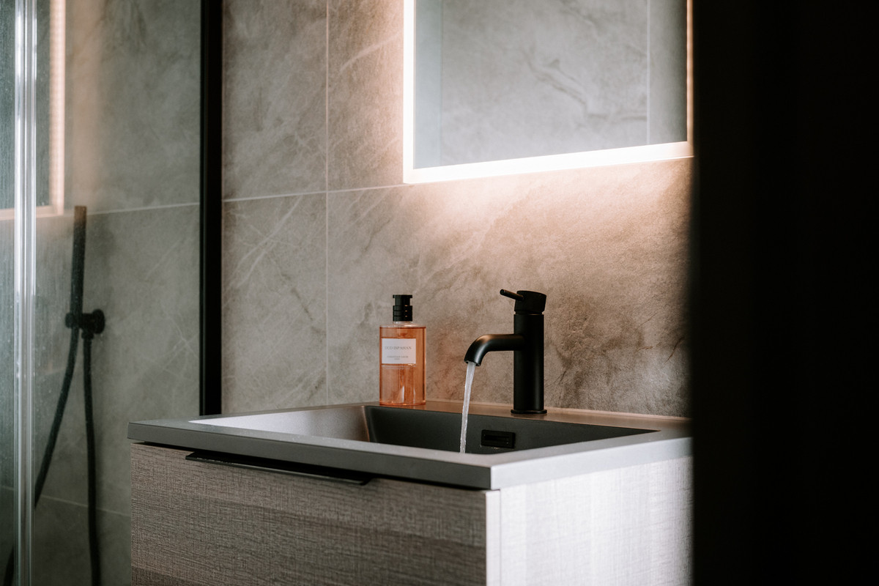



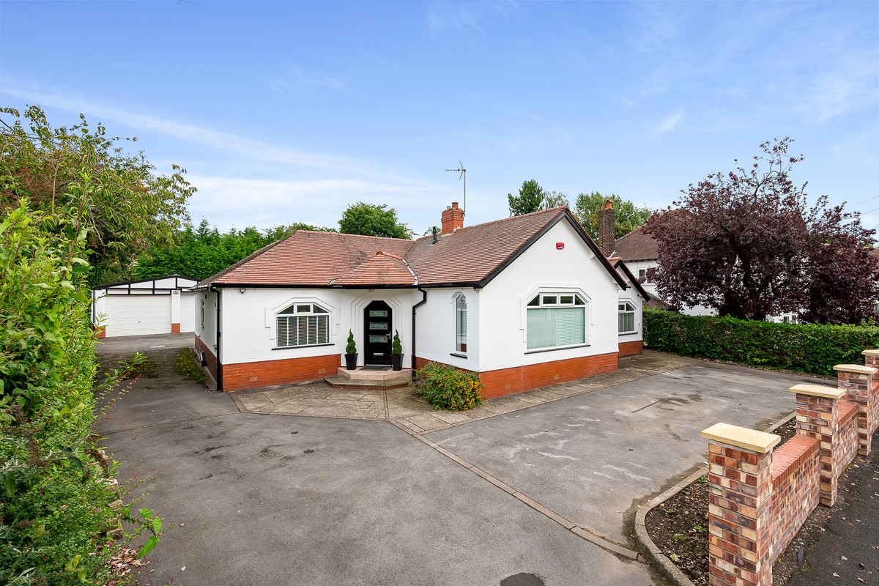
Share this with
Email
Facebook
Messenger
Twitter
Pinterest
LinkedIn
Copy this link