Lansdown Close, Cheadle Hulme, SK8
Call the Shrigley Rose & Co Office 0161 425 7878 DOWNLOAD BROCHURE
Guide Price £795,000
3
2
2
Key Features
- NO CHAIN
- A delightful three-bedroom, two-bathroom detached dormer bungalow
- At the head of a quiet cul-de-sac in Cheadle Hulme
- Catchment area for excellent local schools including Hursthead Infant & Junior Schools
- Plenty of eaves storage and storage cupboards through out the home
- Mature rear garden with patio area, great in the summer months
- Driveway, double garage and a downstairs WC
Property description
ANY Part Exchange Welcome for this Immaculate and Spacious Executive Three Double Bedroom (2 En-Suites) Detached Dormer Bungalow at the head of this Ever Popular Cul-De-Sac within Walking Distance to both Cheadle Hulme and Bramhall Villages.This delightful three-bedroom, two-bathroom detached dormer bungalow is a true gem at the head of a serene cul-de-sac. Situated in the ever so popular area of Cheadle Hulme, being close to both Cheadle Hulme Village and Bramhall Village. Catchment area for excellent local schools including, Hursthead Infant and Junior School and Cheadle Hulme High School.Welcomed entrance through a porch that leads into an open hallway. This hallway is not only spacious but also practical, featuring convenient under stairs storage and a downstairs WC for added convenience. The heart of the home is the spacious living room, a comfortable space with sliding doors that open up to the mature garden. Here, you'll find a real flame gas fire, creating a warm and inviting atmosphere for relaxation. The adjacent dining room also connects seamlessly with the garden through sliding doors, making it an ideal spot for family meals or entertaining guests. The breakfast kitchen is a modern and well-appointed space, complete with contemporary wall and base units, integrated appliances, and ample room for a washing machine. Its connection to the rear garden makes outdoor dining and cooking a breeze. On the ground floor, you'll also discover two double bedrooms, one thoughtfully designed with fitted wardrobes and an ensuite shower room, featuring a convenient shower cubicle.Heading upstairs, the landing offers additional storage space with a storage cupboard. The primary bedroom on this level features a modern ensuite bathroom with an over-the-bath shower, a stylish smart vanity sink unit, and floor-to-ceiling tiled walls, adding a touch of luxury to your daily routine. Fitted wardrobes provide ample storage, and there's even access to eaves storage, making organization effortless. The walk-in wardrobes/eaves storage area is a versatile space that can be customized to suit your storage needs, offering easy access to your belongings.Outside, the property features a mature rear garden primarily laid to lawn, offering a peaceful retreat. A patio area is perfect for alfresco dining and enjoying the outdoors during the summer months. The property also includes a driveway with parking space for two vehicles and a double integral garage, providing not only secure parking but also additional storage options. This home combines practicality, comfort, and outdoor enjoyment, making it a wonderful place to call home.GROUND FLOOR
Porch
Hall24'7" x 16'5" (7.49m x 5m)
WC8'6" x 3'11" (2.59m x 1.19m)
Living Room20'4" x 12'10" (6.2m x 3.91m)
Dining Room12'6" x 8'10" (3.81m x 2.69m)
Kitchen12'6" x 11'2" (3.81m x 3.4m)
Bedroom Two12'10" x 12'2" (3.91m x 3.71m)
Bedroom Three14'5" x 12'2" (4.39m x 3.71m)
Ensuite10'2" x 7'10" (3.1m x 2.39m)
Garage1'6" x 16'1" (0.46m x 4.9m)
FIRST FLOOR
Bedroom One17'1" x 14'5" (5.21m x 4.39m)
Ensuite10'2" x 9'2" (3.1m x 2.79m)
Landing11'10" x 9'2" (3.61m x 2.79m)
Eaves Storage/Walk In Wardrobe22'8" x 7'10" (6.91m x 2.39m)
Eaves Storage16'9" x 7'10" (5.11m x 2.39m)
Location
11 Property Images





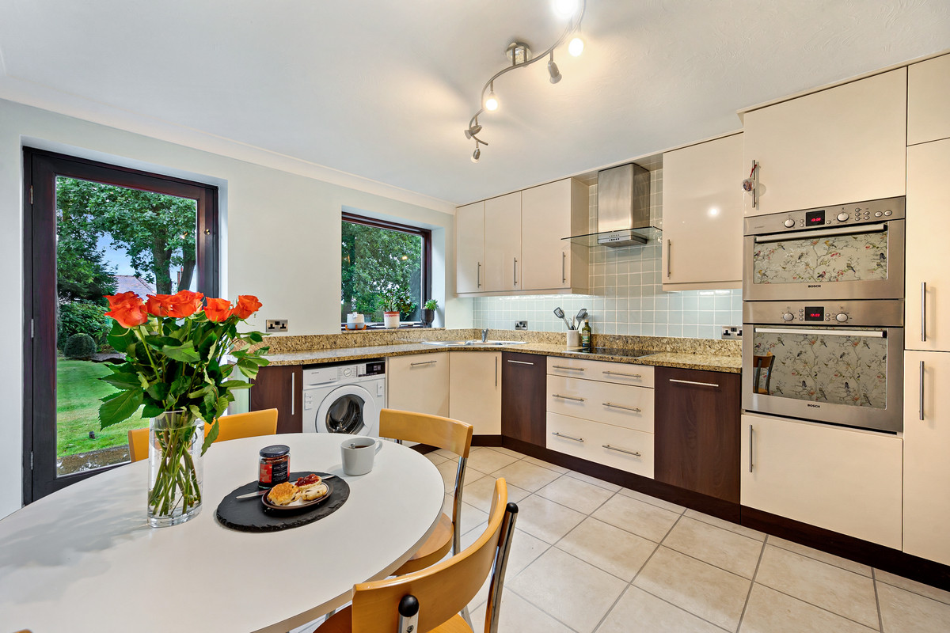







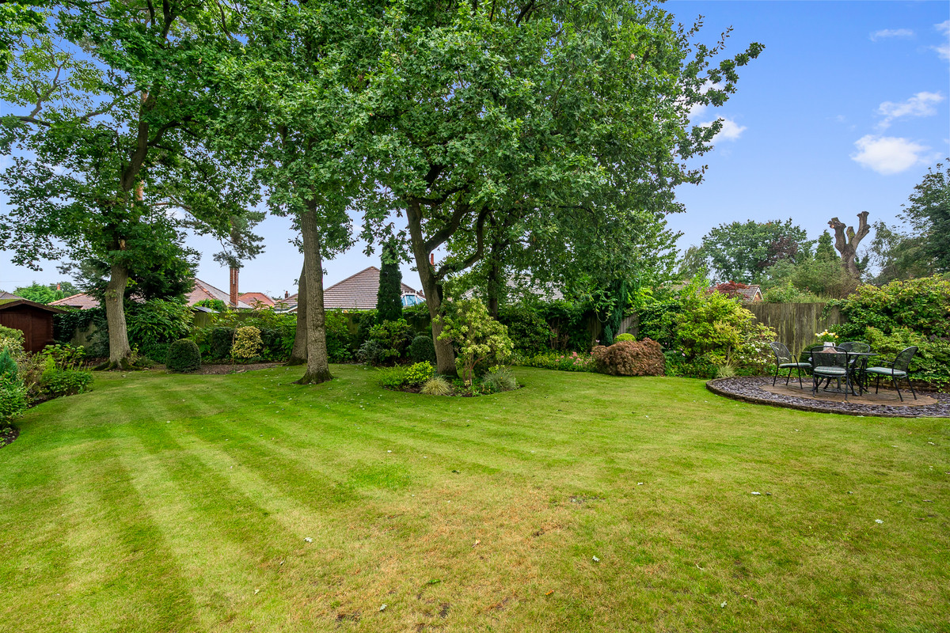


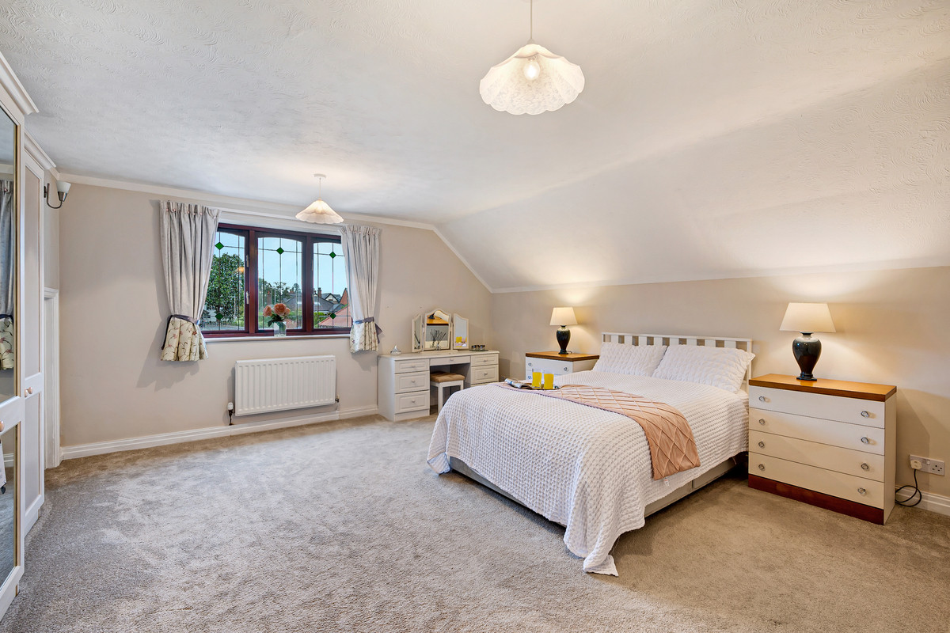


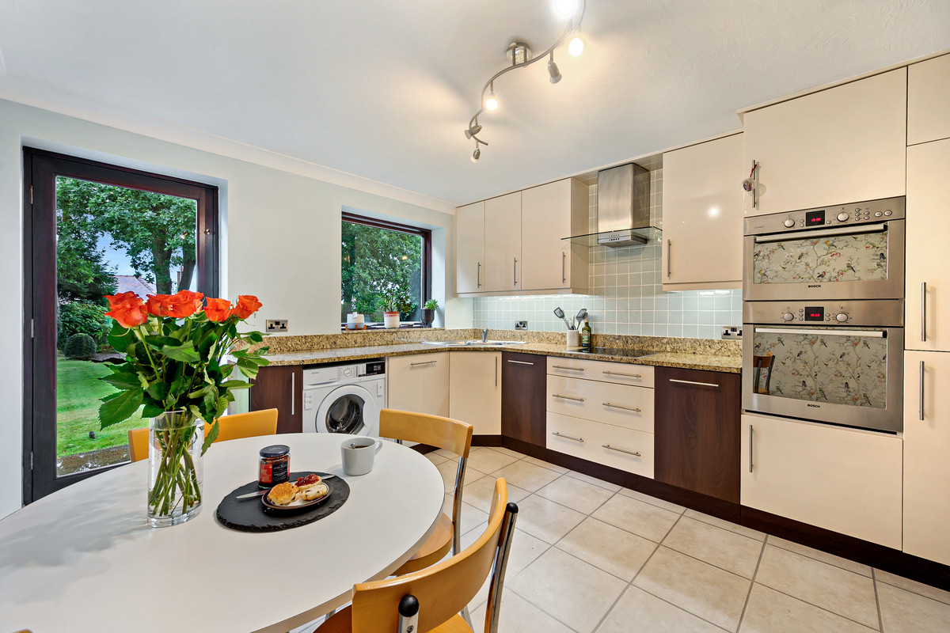
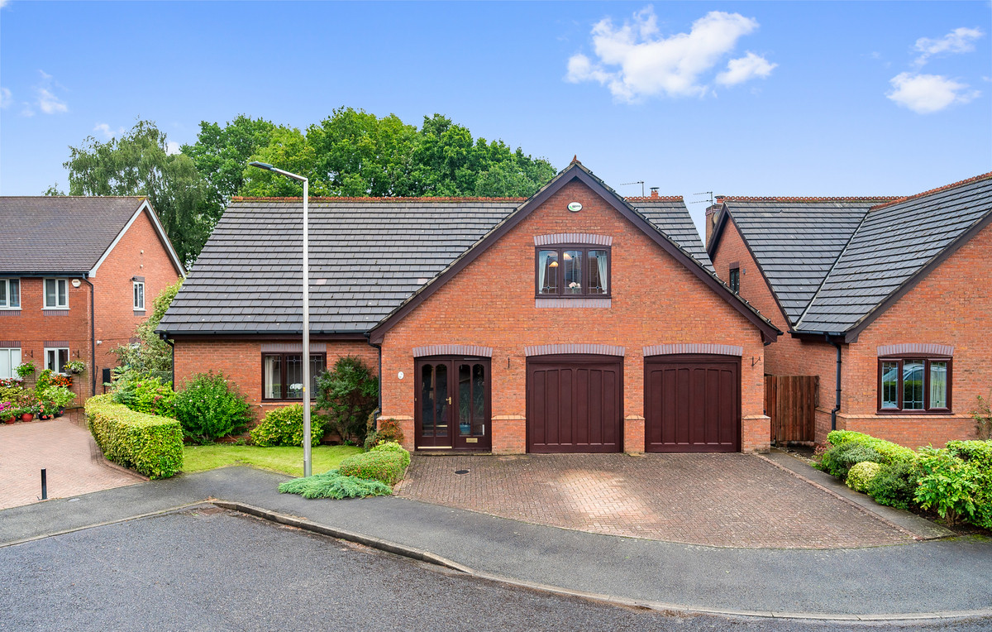


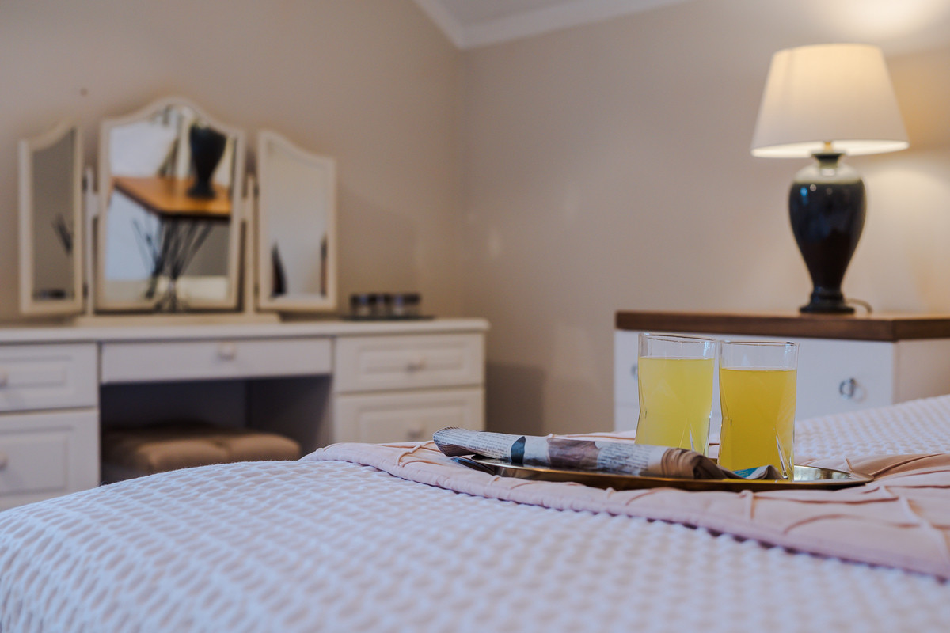




Share this with
Email
Facebook
Messenger
Twitter
Pinterest
LinkedIn
Copy this link