Guide Price £800,000
4
2
Key Features
- An attractive four bedroom, two bathroom detached family home situated on a corner plot
- In a very sought after location within walking distance of Bramhall Village
- Within catchment area for schools such as Queensgate, Bramhall High School
- A fabulous master bedroom with a unique Juliette balcony view of the garden
- Ample space throughout with well-proportioned rooms
- A large kitchen with a separate eating area but also includes a large utility room and sizable pantry
- Spacious driveway for several vehicles, including an electric car point and a single garage
- Recently new roof
Property description
ANY PART EXCHANGE WELCOME - Detached Home, Corner Plot, Four Bedrooms & Two Bathrooms, Located within the Heart of Bramhall Village. Short Walking Distance to Quality Shops, Bars and Restaurants.This 1960’s four bedroom detached family home situated in the heart of Bramhall within a stone’s throw away from the ever so popular Bramhall Village. This family home is sat on a great corner plot. As you approach this family home, you are welcomed by a spacious driveway perfect for off-road parking for several vehicles. Upon entering the abode, a spacious porch sets the tone for what lies beyond—a warm and inviting home.Step through the newly fitted wide Oak door, and a bright, expansive hallway unfolds. To the right, a carpeted living room offers a comfortable retreat, perfect for relaxation and family gatherings. To the left, a versatile reception room awaits, presenting itself as an ideal home office, playroom, or a sitting room, accompanied by a conveniently located downstairs WC. As you journey further down the hallway, a delightful surprise awaits in the form of a spacious kitchen/diner. Ideal for family meals and entertaining, this area boasts plenty of worktop space and is equipped with integrated appliances, including a 50/50 integrated fridge/freezer. A pantry or storage cupboard and a generously sized laundry room add to the practicality of this space, which is bathed in natural light streaming through the windows and back doors.Ascend the newly carpeted stairs to reach the first floor, where a spacious landing leads to four double-sized bedrooms and two bathrooms. The main bedroom is bright and generously proportioned, accommodates a super king bed with ease and it features a modern ensuite and offers a view of the garden through a featured Juliette balcony adding a touch of luxury and tranquillity. The remaining three double bedrooms ensure ample space for family members or guests, providing a comfortable living environment. Each room, thoughtfully designed, maintains the theme of spaciousness and brightness.The rear garden, a highlight of this residence, serves as a tranquil oasis that receives sunlight throughout the day. It's not only a private retreat but also a perfect setting for entertaining family and friends. Location plays a pivotal role in this home's appeal. Situated within walking distance of Bramhall Village, with fantastic access to a vibrant community.Proximity to transport links adds to the convenience and being in the sought-after catchment area for renowned schools, including Queensgate Primary School and Bramhall High School. Cheadle Hulme Private School is also in close proximity.GROUND FLOOR
Porch
Hallway14'1" x 7'11" (4.29m x 2.41m)
Living Room16'10" x 10'9" (5.13m x 3.28m)
Sitting Room14'7" x 13'10" (4.45m x 4.22m)
Dining Kitchen27'7" x 12'3" (8.41m x 3.73m)
Garage20'5" x 9'10" (6.22m x 3m)
Utility Room9'3" x 4'11" (2.82m x 1.5m)
WC4'11" x 3'0" (1.5m x 0.91m)
FIRST FLOOR
Landing10'7" x 9'3" (3.23m x 2.82m)
Bedroom One17'0" x 12'6" (5.18m x 3.81m)
Ensuite6'9" x 5'8" (2.06m x 1.73m)
Wardrobe
Bedroom Two14'10" x 10'9" (4.52m x 3.28m)
Bedroom Three12'10" x 10'9" (3.91m x 3.28m)
Bedroom Four9'3" x 7'8" (2.82m x 2.34m)
Bathroom9'3" x 5'8" (2.82m x 1.73m)
Location
20 Property Images




















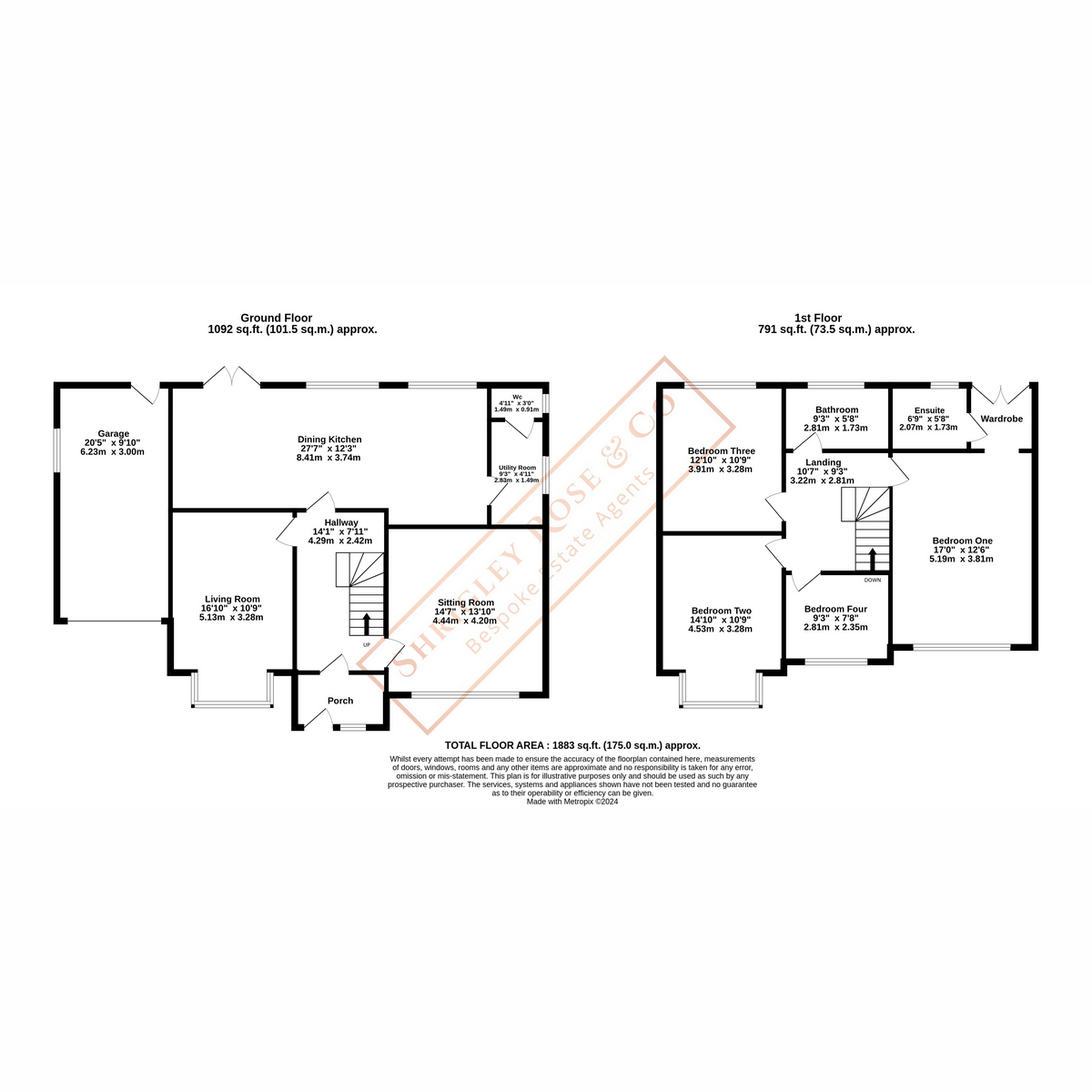


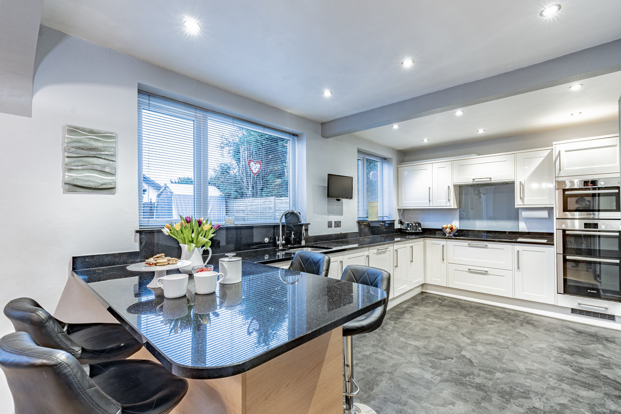


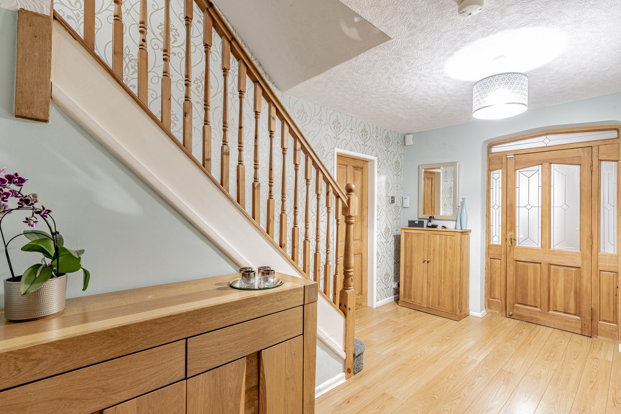

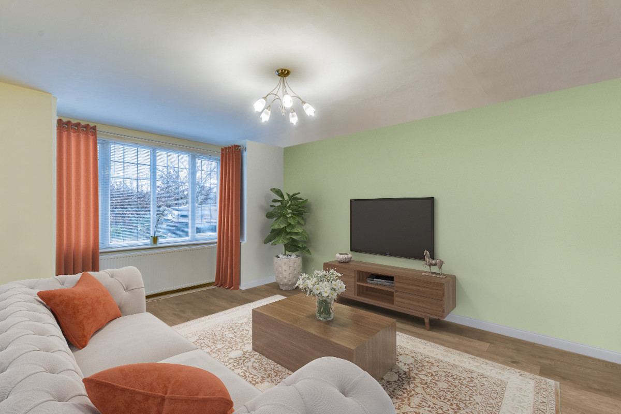
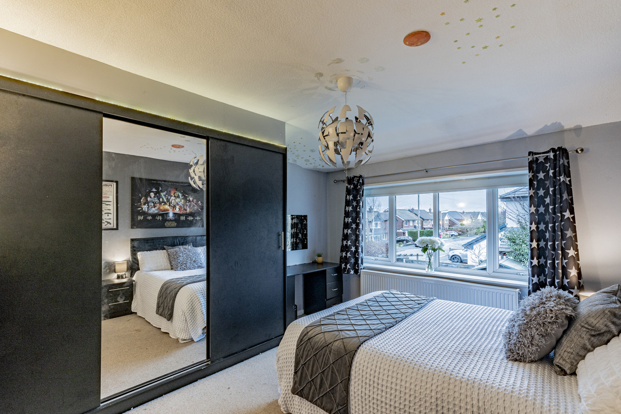


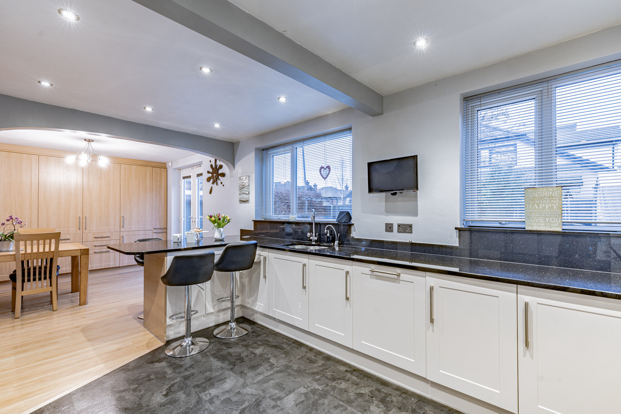
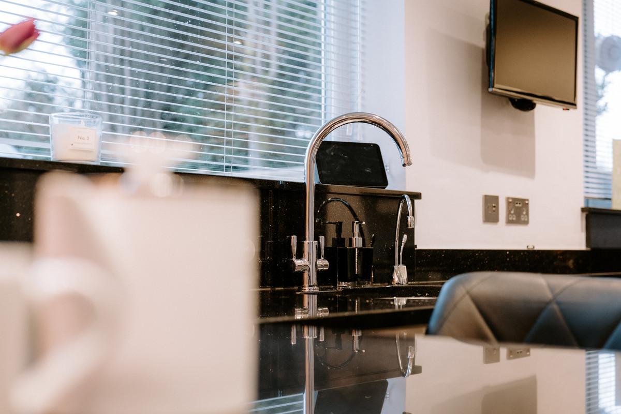
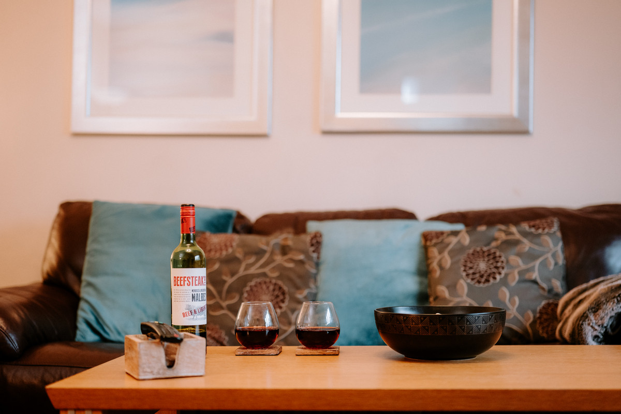
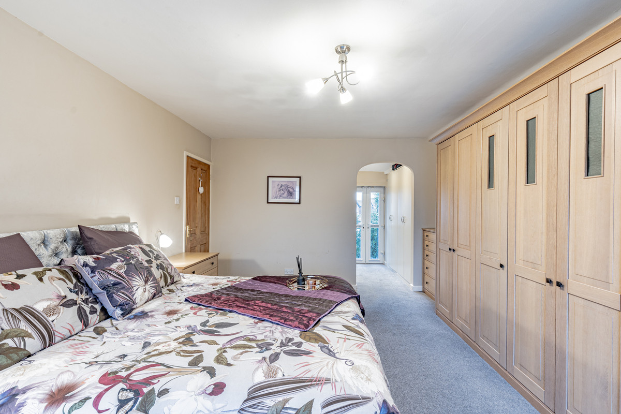
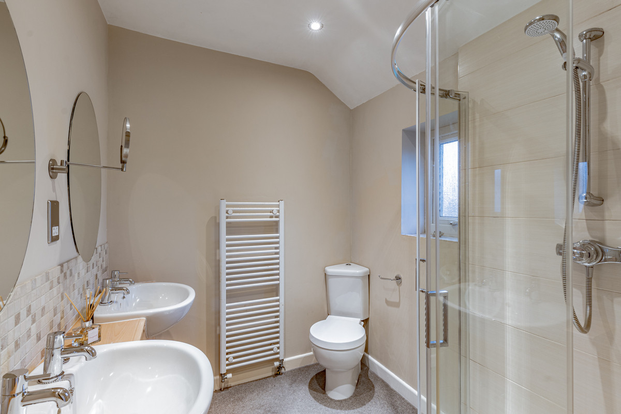
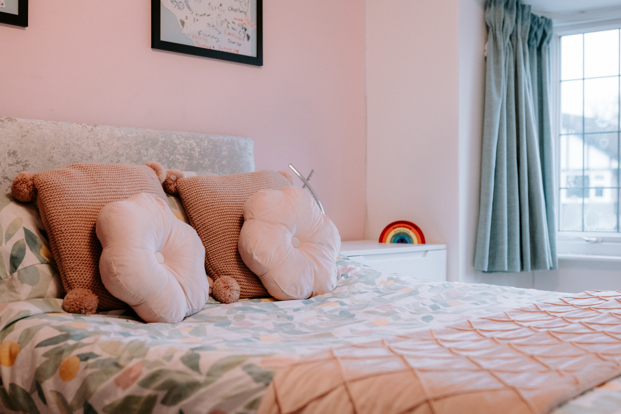
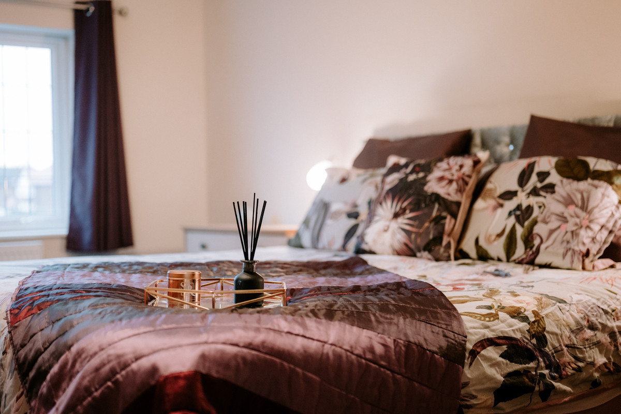
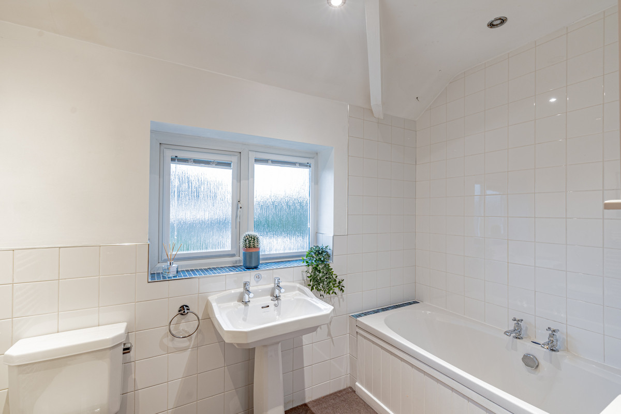
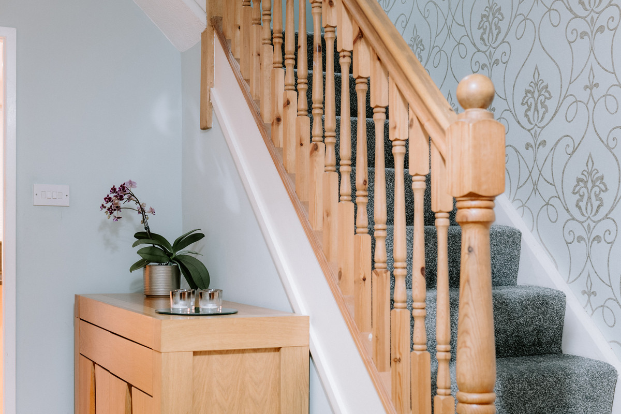




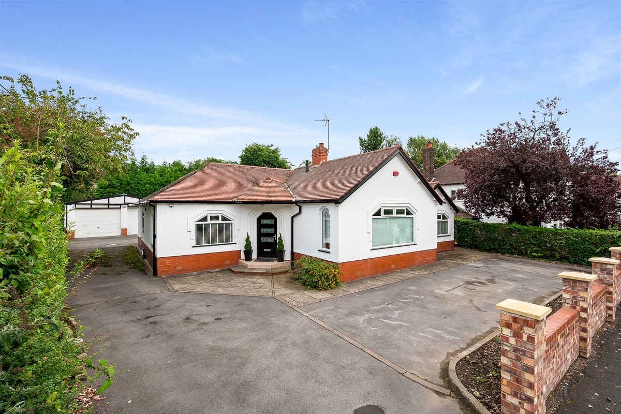
Share this with
Email
Facebook
Messenger
Twitter
Pinterest
LinkedIn
Copy this link