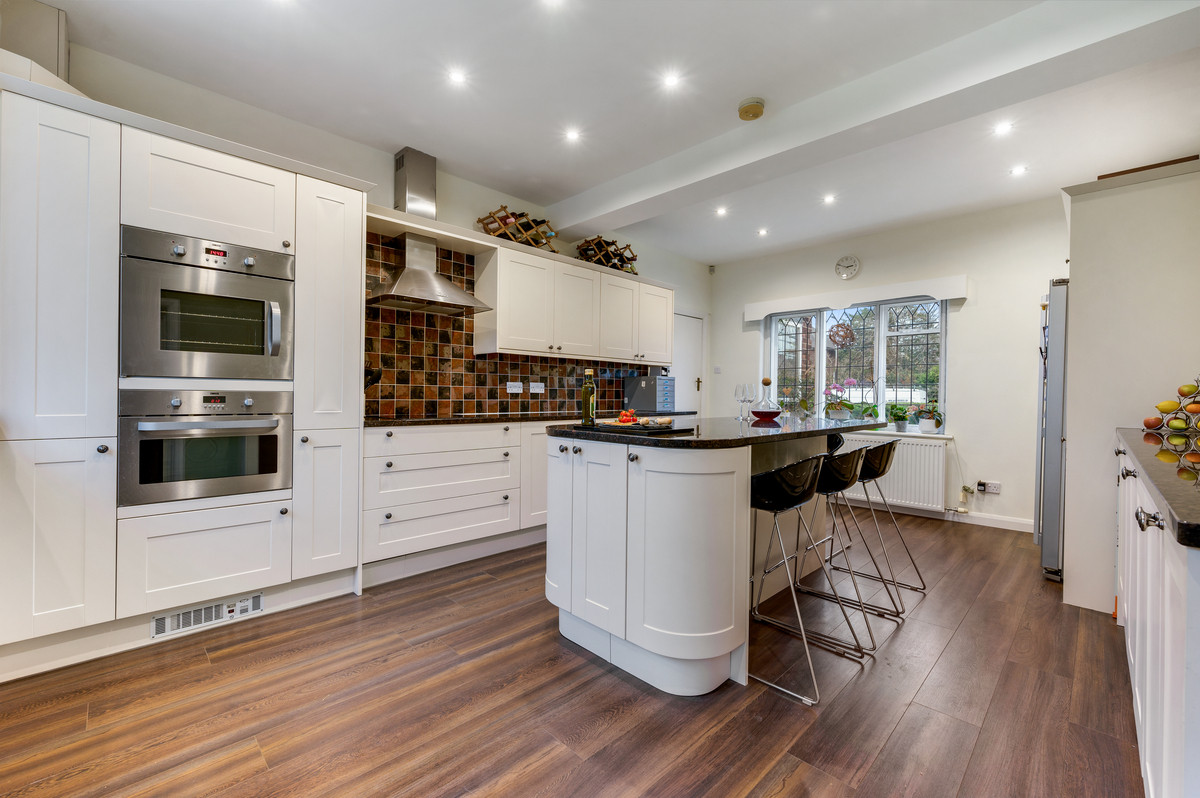Key Features
- No Chain
- A spacious and inviting detached family home situated on a fantastic plot
- Five bedroom (four doubles) and four bathrooms (three ensuites)
- Exceptionally spacious and flexible home with four reception rooms plus a large kitchen
- Walking distance of Laurus Cheadle Hulme School & Laurus Cheadle Hulme Primary School
- Useful utility room, downstairs WC and study
- Walking distance of Cheadle Hulme Village and Train Station
- An expansive, bright and airy hallway creating the perfect welcoming into the home
Property description
ANY Part Exchange Welcome – c-3,000 Sq Ft - Exceptionally Spacious Detached FIVE BEDROOM (THREE ENSUITES), Family Home within Walking Distance to Cheadle Hulme Village, Train Station, Laurus Cheadle Hulme Primary & High Schools. No CHAIN.Introducing a spacious and inviting five-bedroom, four-bathroom family home nestled in the heart of a sought-after Cheadle Hulme neighbourhood. This large, detached residence offers an ideal blend of comfort, functionality, and style, making it the perfect sanctuary for modern living.Welcome home to a grand entrance through a spacious porch that sets the tone for luxury and comfort. As you step inside, you're greeted by an expansive hallway, setting the stage for the elegance that awaits within. From here you can access the handy downstairs toilet and abundance of storage spaces.The ground floor of this remarkable home offers an array of inviting spaces designed to accommodate every aspect of modern family life. A bright and airy living room provides the perfect setting for relaxation and gatherings, while a large dining room sets the scene for memorable meals with loved ones.For those who work from home or require a dedicated study space, a thoughtfully designed office awaits, offering tranquillity and productivity. The spacious kitchen, complete with modern amenities and abundant storage, is a chef's delight, ideal for culinary adventures and casual dining alike.Adding to the convenience, a useful utility room ensures seamless organization of household chores and storage needs. But the surprises don't end there—a separate sitting room with its own side entrance presents a versatile space that could easily be transformed into a home office, studio, or even an annex for guests.With its flexible layout and abundance of living space, this home offers endless possibilities for customization and adaptation to suit your unique lifestyle needs. Whether you're seeking a serene retreat or a hub for entertaining, this residence is sure to exceed your expectations at every turn.Ascending the stairs, you'll be greeted by a welcoming landing that serves as a gateway to the upper level of this magnificent home. Here, you'll find a sanctuary of comfort and privacy with five generously proportioned bedrooms awaiting your discovery.Among these bedrooms, three are graced with their own private en-suites, offering unparalleled luxury and convenience. Whether it's a peaceful retreat for the adults or a cosy haven for guests, these en-suite bedrooms provide the utmost comfort and exclusivity.Complementing the en-suites, a large family bathroom awaits, complete with modern fixtures and fittings to cater to the needs of the entire household. With its spacious layout and stylish design, this bathroom offers a serene oasis for relaxation and rejuvenation.Every bedroom in this home has been thoughtfully crafted to provide ample space, natural light, and a sense of tranquillity, ensuring restful nights and rejuvenating mornings for all. Experience the epitome of refined living as you explore the upstairs of this exceptional residence, where luxury meets practicality in perfect harmony.Situated at the front of the property, a sprawling driveway welcomes you with ample space to accommodate several vehicles, ensuring convenient parking for both residents and guests. This expansive driveway not only adds to the curb appeal but also enhances practicality, making coming and going a breeze.Venturing to the rear of the home, you'll discover a delightful outdoor haven designed for relaxation and enjoyment. A charming patio area beckons for al fresco dining, entertaining, or simply soaking up the sun in a tranquil setting. Overlooking a lush, well-maintained lawn, the patio provides the perfect vantage point for savouring the beauty of the surrounding landscape.GROUND FLOOR
Porch13'5" x 6'0" (4.09m x 1.83m)
Hallway29'5" x 13'5" (8.97m x 4.09m)
Living Room22'5" x 14'10" (6.83m x 4.52m)
Sitting Room17'11" x 13'0" (5.46m x 3.96m)
Dining Room21'10" x 11'10" (6.65m x 3.61m)
Office13'5" x 12'5" (4.09m x 3.78m)
Kitchen18'5" x 13'0" (5.61m x 3.96m)
Utility Room13'0" x 7'11" (3.96m x 2.41m)
WC6'0" x 4'10" (1.83m x 1.47m)
FIRST FLOOR
Landing18'5" x 8'0" (5.61m x 2.44m)
Bedroom One24'10" x 11'10" (7.57m x 3.61m)
Wardrobe7'5" x 6'10" (2.26m x 2.08m)
Ensuite11'10" x 8'11" (3.61m x 2.72m)
Bedroom Two17'10" x 14'6" (5.44m x 4.42m)
Ensuite8'0" x 4'4" (2.44m x 1.32m)
Bedroom Three13'0" x 12'5" (3.96m x 3.78m)
Ensuite7'10" x 5'5" (2.39m x 1.65m)
Bedroom Four13'5" x 10'0" (4.09m x 3.05m)
Bedroom Five10'0" x 7'10" (3.05m x 2.39m)
Bathroom9'6" x 9'3" (2.9m x 2.82m)
Location
24 Property Images






















































Share this with
Email
Facebook
Messenger
Twitter
Pinterest
LinkedIn
Copy this link