Guide Price £850,000
4
2
3
Key Features
- CHAIN FREE
- The perfect turn key home
- A beautiful, restored Victorian four bedroom, two bathroom detached family home
- Walking distance of Poynton Village with a semi-rural location
- Retains many original features
- Private rear garden with a summer house
- Close to the countryside, walks to Lyme Park National Trust
Property description
Like-NEW & CHAIN-FREE A Simply Stunning Fully Refurbished Period Family Home; Close to Open Countryside yet Within Walking Distance to Poynton Village & Train Station. Four Double Bedrooms; Three Reception Areas; Gorgeous Mature Gardens; Large Detached Garden Office/Gym **ANY Part Exchange Welcome**This beautifully restored Victorian family home seamlessly blends its original charm with modern, making it an ideal space for contemporary family living. As you enter the home, you're greeted by a welcoming porch with beautiful stained glass window door, the ground floor boasts a mix of traditional and contemporary living spaces. The living room exudes elegance with its original cast iron Victorian range and ornate cornicing, providing a cosy ambiance. For those in need of additional storage, there's convenient access to the cellar storage room, offering ample space to stow away belongings. Adjacent to the living room is a sitting room featuring a captivating feature fireplace, adding character to the space. The heart of this home lies within the open plan living kitchen, a space designed for both functionality and aesthetic appeal. Fitted with shaker style wall and base units, exudes timeless elegance. The stunning breakfast bar island serves as a focal point, inviting gatherings and meal preparations alike. Equipped with Lamona integrated appliances including a dishwasher, double oven with warming tray, wine fridge, glass hob, and downdraft extractor fan, this kitchen caters to the needs of modern living. Skylights and sliding doors flood the room with natural light, creating an inviting atmosphere. Additionally, the ground floor features a versatile office space, providing the perfect environment for work or study. A downstairs WC with fitted storage cupboard, while a stylish shower room with a rain head shower and tiled flooring adds a touch of luxury. The utility room, complete with space for a washing machine and tumble dryer, ensures practicality without compromising on style.Ascending the stairs, the landing leads to four inviting bedrooms, each with its own distinctive charm. The main bedroom serves as a luxurious retreat, boasting a feature fireplace and a convenient storage cupboard, offering both elegance and functionality. Bedroom two also features a charming fireplace, adding character to the space and two further bedrooms. Completing the first floor is a thoughtfully designed bathroom that seamlessly combines traditional elements with modern conveniences. A stained glass window door adds a touch of vintage elegance, while the walk-in double length shower with a rain head provides a spa-like experience. Tiled flooring and a heated towel rail enhance the bathroom's aesthetic and practicality. The pièce de résistance of the room is the gorgeous roll top bath, inviting you to unwind and indulge in relaxation.The garden is well established, mainly laid to lawn with a York stone paved patio area, creating the perfect space for hosting in the summer months. The well-built summer house, nestled within the enchanting garden, exudes craftsmanship and charm. Its sturdy construction ensures a durable and welcoming space that can be transformed into a peaceful retreat for relaxation, a creative haven, or an inviting play area for all ages. Completing this outdoor haven is the convenient parking.GROUND FLOOR
Porch6'10" x 3'10" (2.08m x 1.17m)
Hallway13'0" x 3'5" (3.96m x 1.04m)
Living Room13'0" x 12'5" (3.96m x 3.78m)
Sitting Room13'0" x 12'5" (3.96m x 3.78m)
Living Kitchen33'0" x 24'5" (10.06m x 7.44m)
Utility Room10'7" x 6'6" (3.23m x 1.98m)
Office11'5" x 6'6" (3.48m x 1.98m)
Shower Room8'10" x 4'0" (2.69m x 1.22m)
WC6'6" x 3'5" (1.98m x 1.04m)
Summer House18'0" x 12'10" (5.49m x 3.91m)
FIRST FLOOR
Landing14'8" x 11'5" (4.47m x 3.48m)
Bedroom One13'0" x 12'5" (3.96m x 3.78m)
Bedroom Two13'0" x 12'5" (3.96m x 3.78m)
Bedroom Three15'5" x 9'10" (4.7m x 3m)
Bedroom Four15'5" x 9'0" (4.7m x 2.74m)
Bathroom11'5" x 7'5" (3.48m x 2.26m)
Location
22 Property Images






















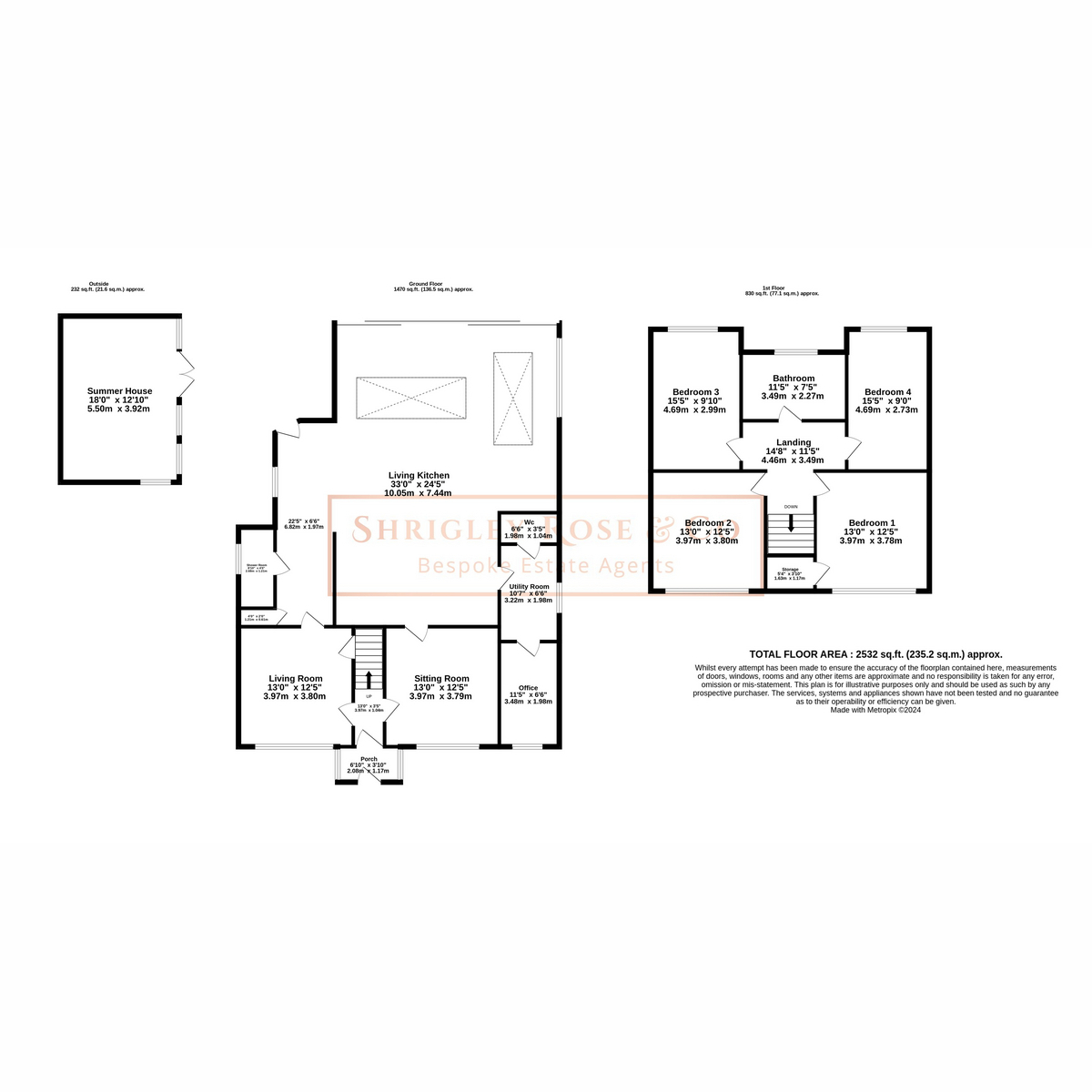

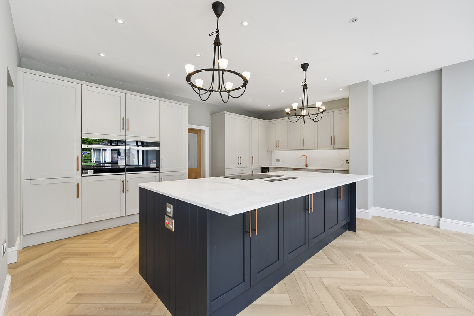
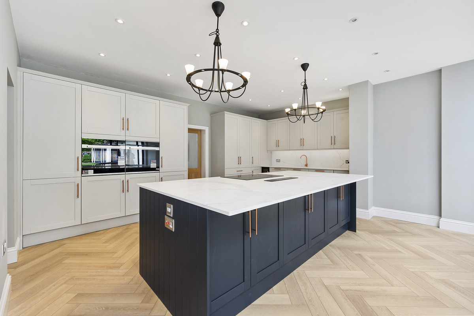
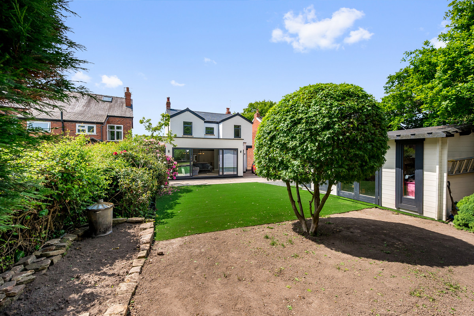
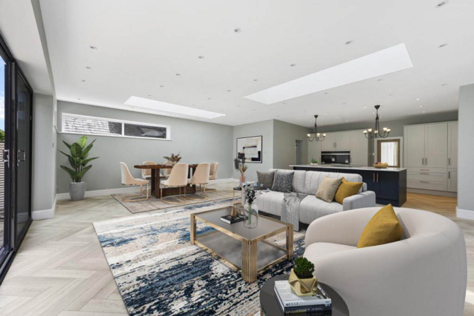
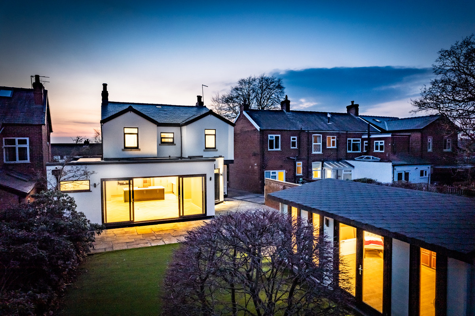
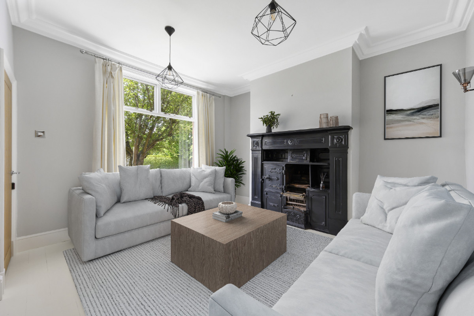
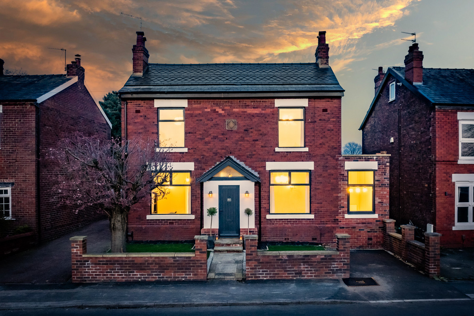
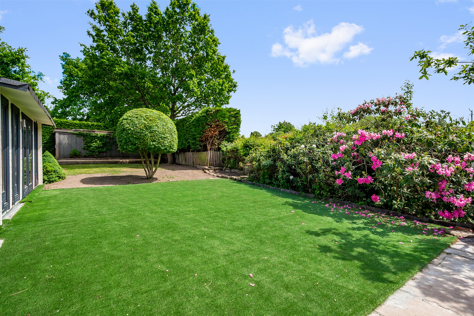
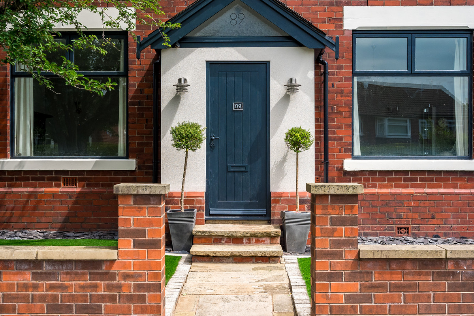
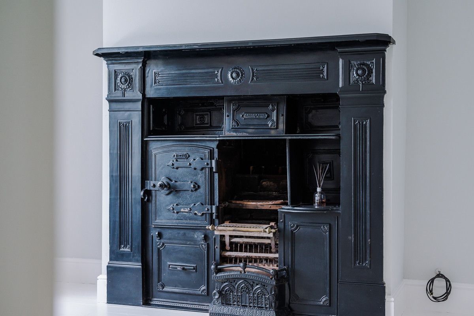
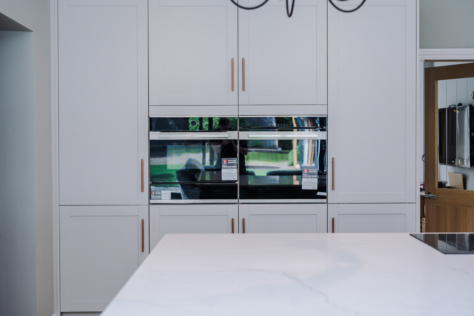
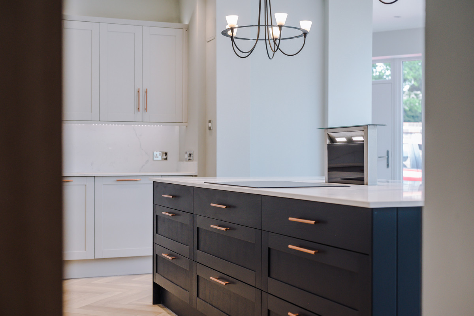
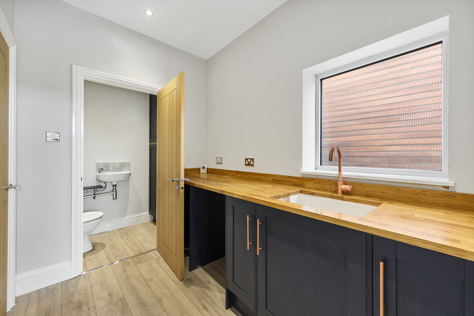
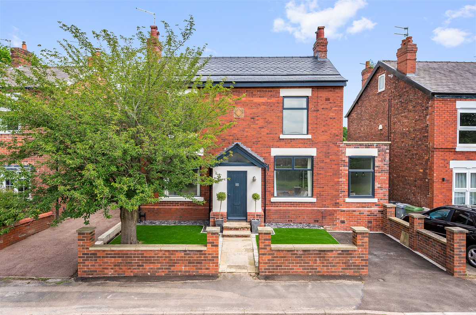
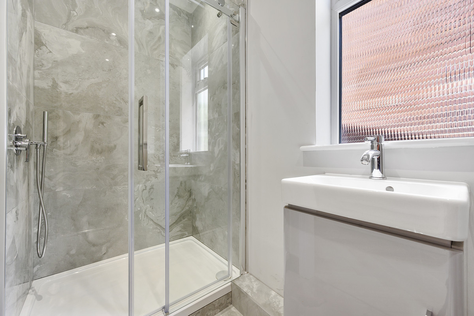
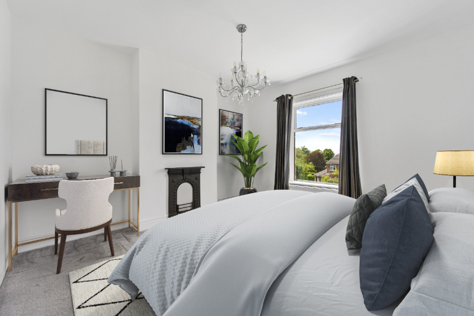
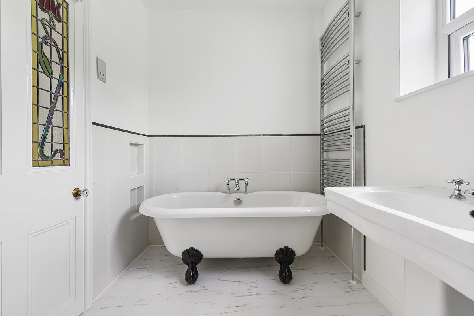
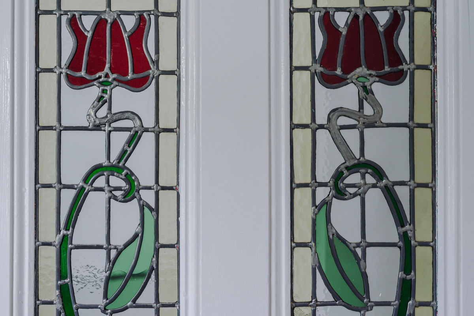
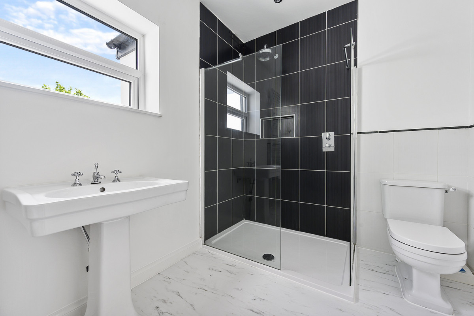
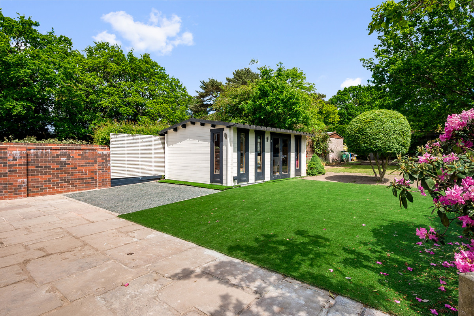
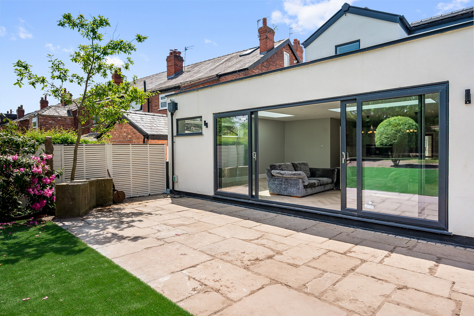
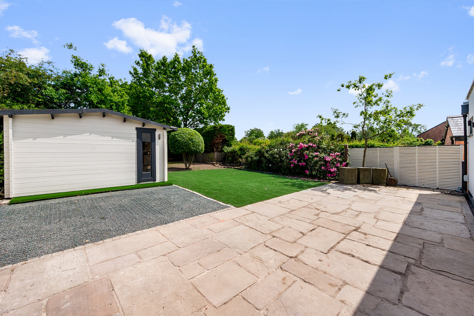
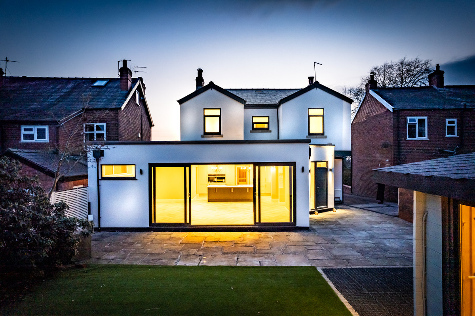



Share this with
Email
Facebook
Messenger
Twitter
Pinterest
LinkedIn
Copy this link