Guide Price £895,000
3
2
Completed
Key Features
- Any Part Exchange Welcome
- Beautifully landscaped gardens to the front and rear
- Modern open plan kitchen, dining, living space
- High specification throughout
- 3 double bedrooms
- Offers flexible, spacious accommodation across 2 floors
Video
Property description
Located in a highly sought-after area of Bramhall, this distinctive home offers the new owners ample living space with secluded gardens to the rear complete with a detached summerhouse, which can be utilised as a home gym or office, and attractive living spaces internally.To the front of the property there is a generous driveway providing parking for several vehicles with a lawned area incorporated. Moving round the home to the beautifully balanced rear garden is where you stand and think ‘oh, wow’. Completed to a high specification, the rear garden is home to a detached summer house with doors and this is set amongst patio, artificial lawn, and composite decking areas with pockets of plants and greenery carefully planned throughout to add to the overall attractiveness of this outdoor space. This is a great area for relaxing in the evening time or entertaining your guests.As well as ample private parking this home also benefits from an integral double garage.Ground Floor
Lounge20'10" x 14'10" (6.37m x 4.53m)
Bedroom/Study11'8" x 10'9" (3.57m x 3.28m)
Sitting/Dining/Kitchen Area23'9" x 21'3" (7.26m x 6.48m)
Shower Room8'7" x 7'8" (2.63m x 2.34m)
Utility Room7'8" x 7'6" (2.34m x 2.31m)
Garage16'10" x 16'8" (5.15m x 5.10m)
Summerhouse18'0" x 9'10" (5.50m x 3.00m)
First Floor
Bedroom 118'11" x 16'11" (5.79m x 5.18m)
Bedroom 218'11" x 17'6" (5.79m x 5.35m)
Store Room
Location
22 Property Images
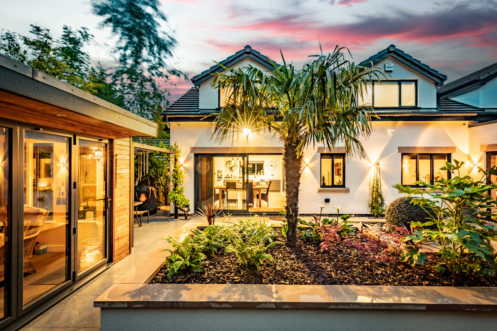
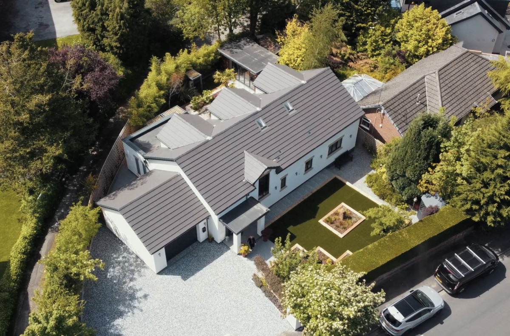
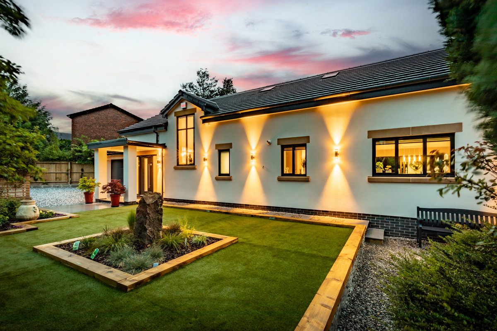
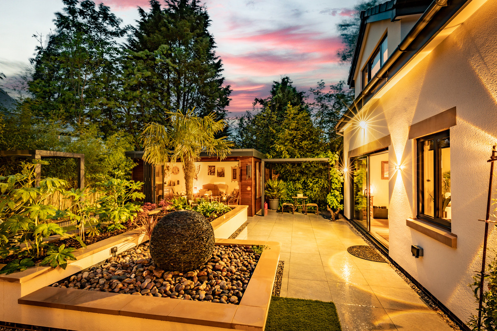
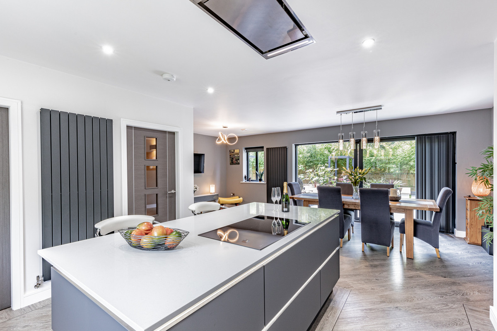
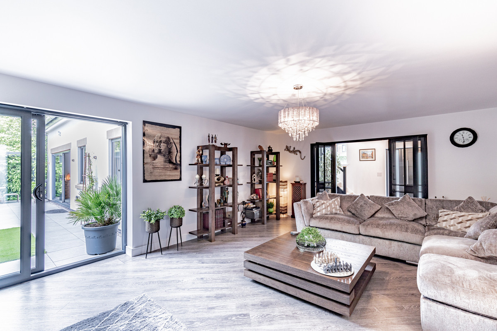
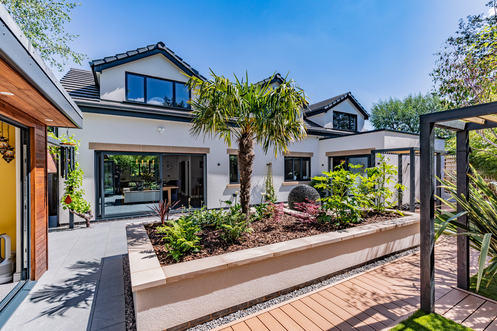
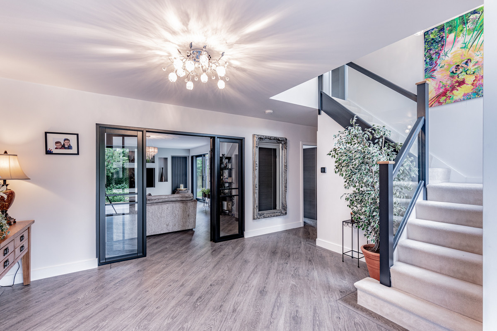
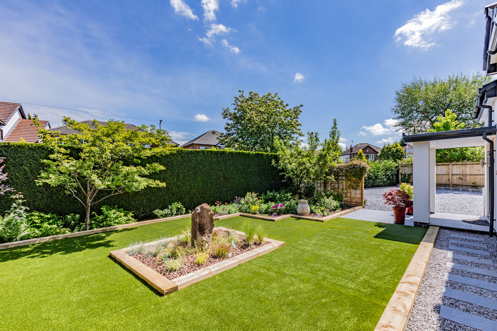
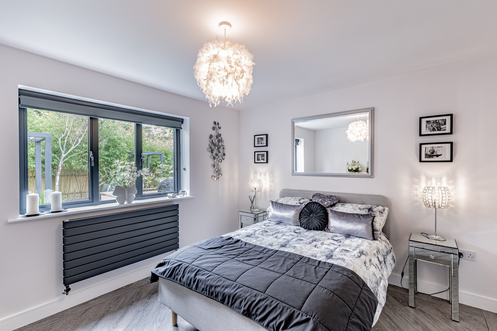
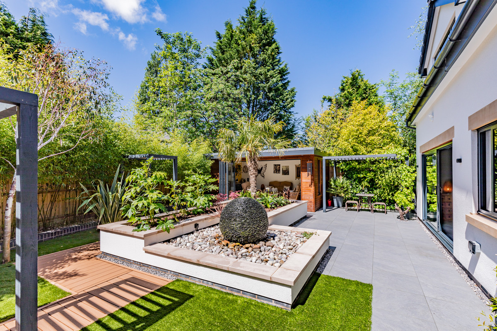
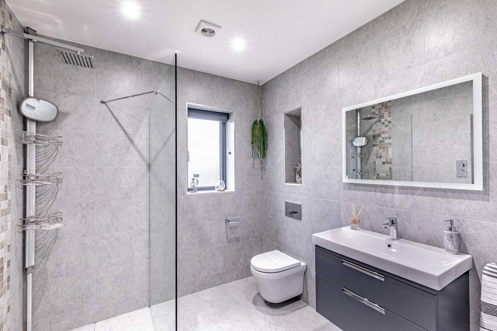
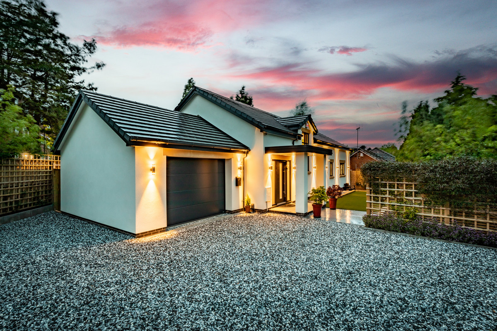

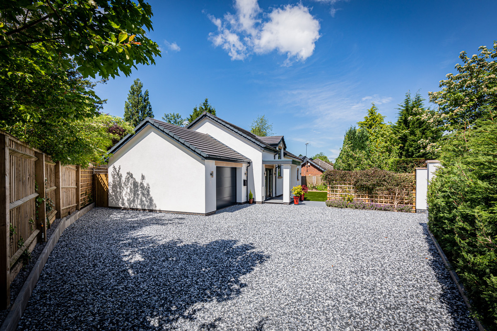
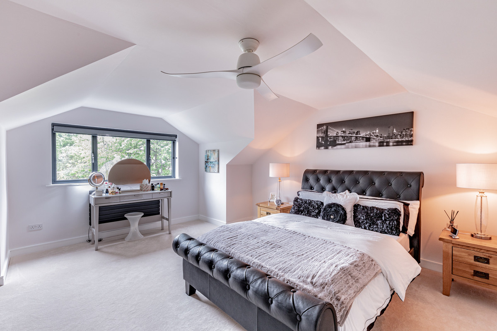
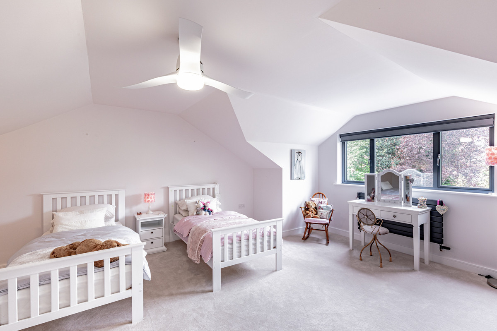
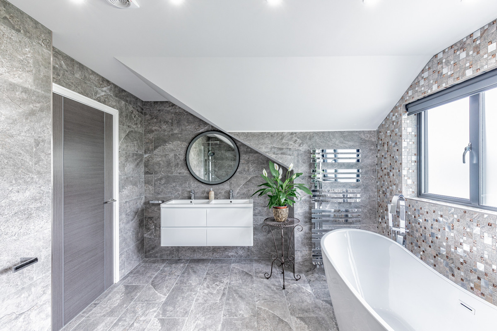
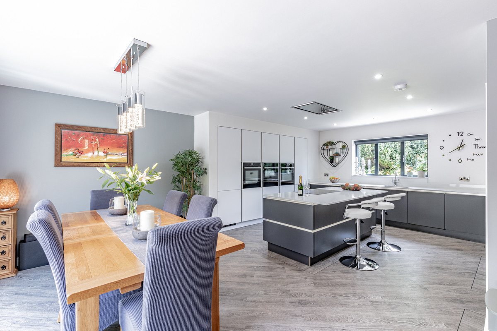
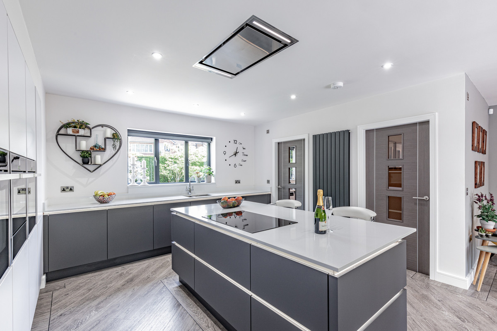
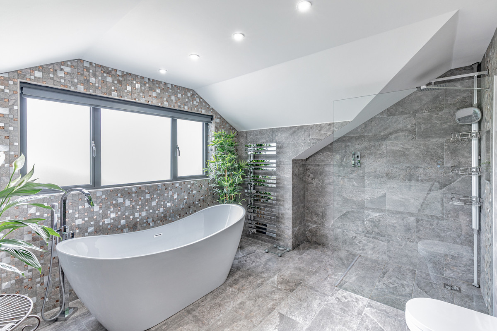
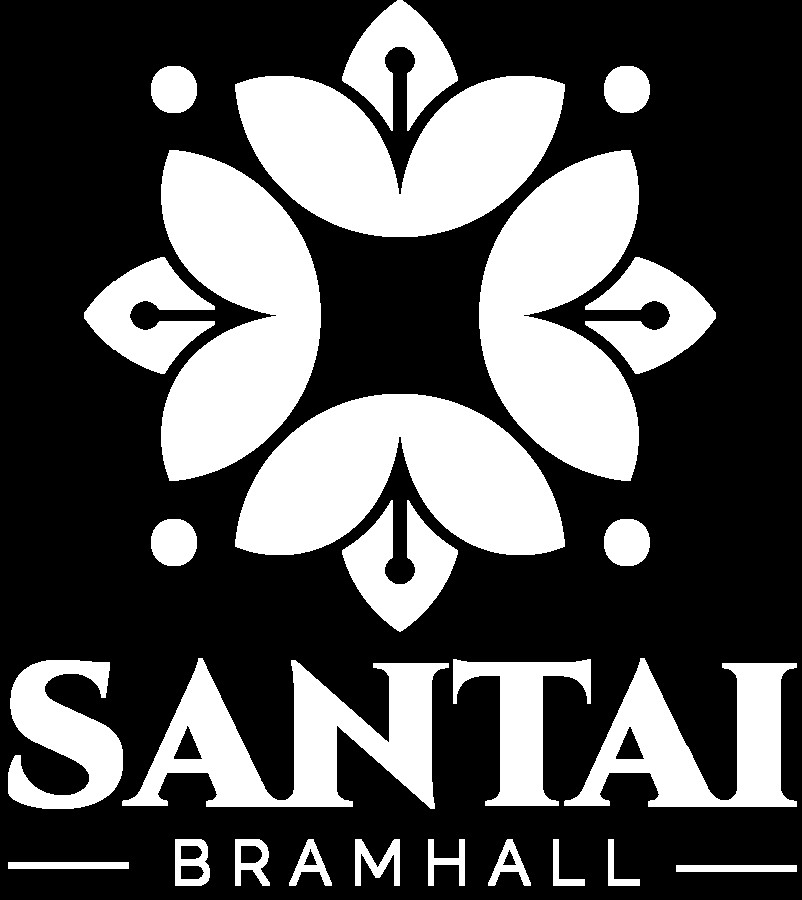
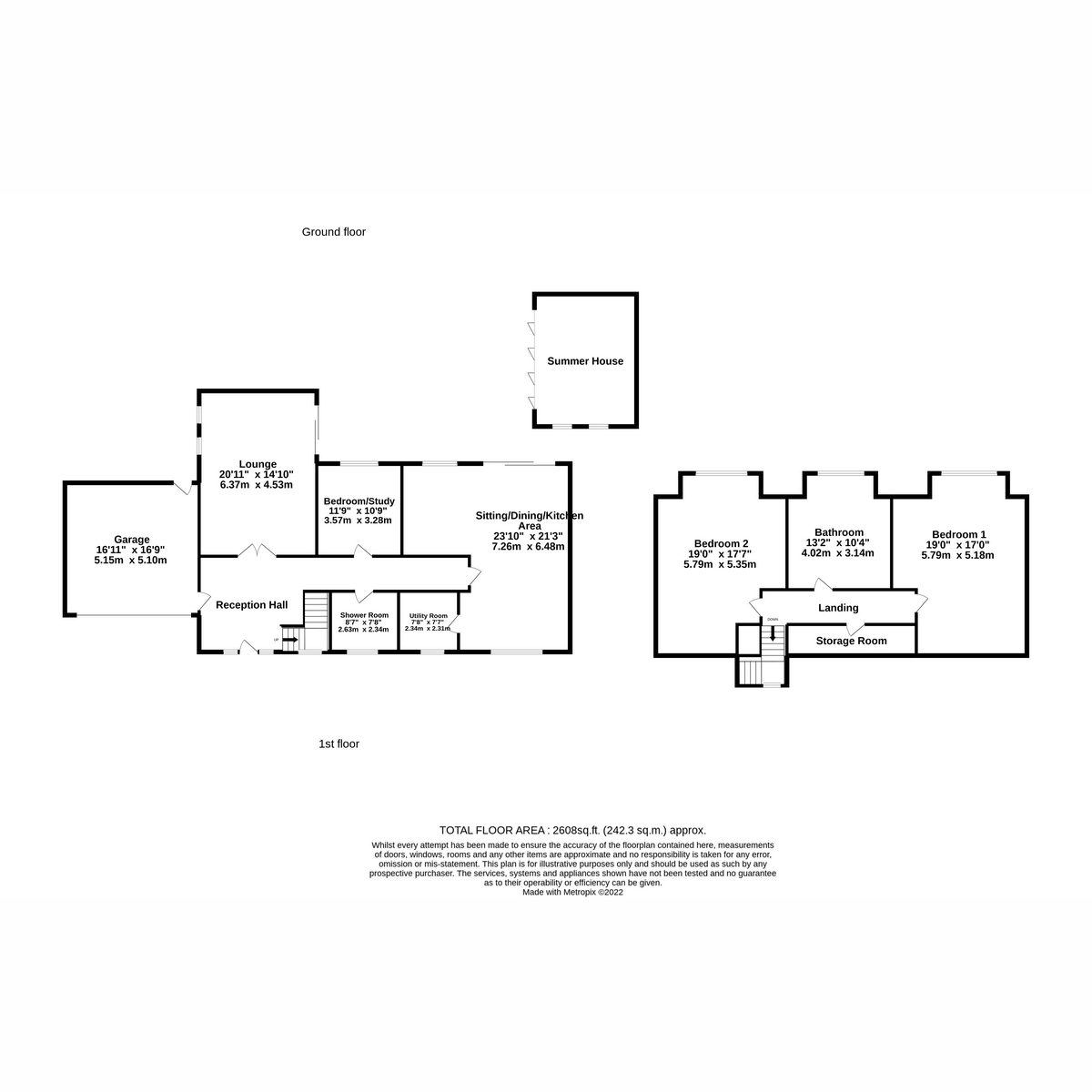






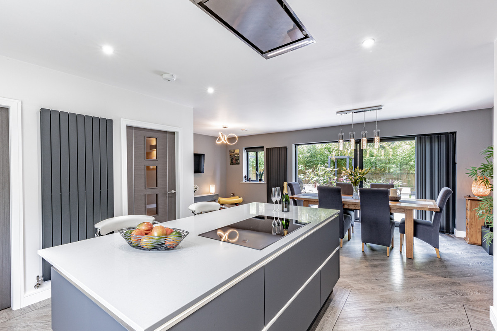




















Share this with
Email
Facebook
Messenger
Twitter
Pinterest
LinkedIn
Copy this link