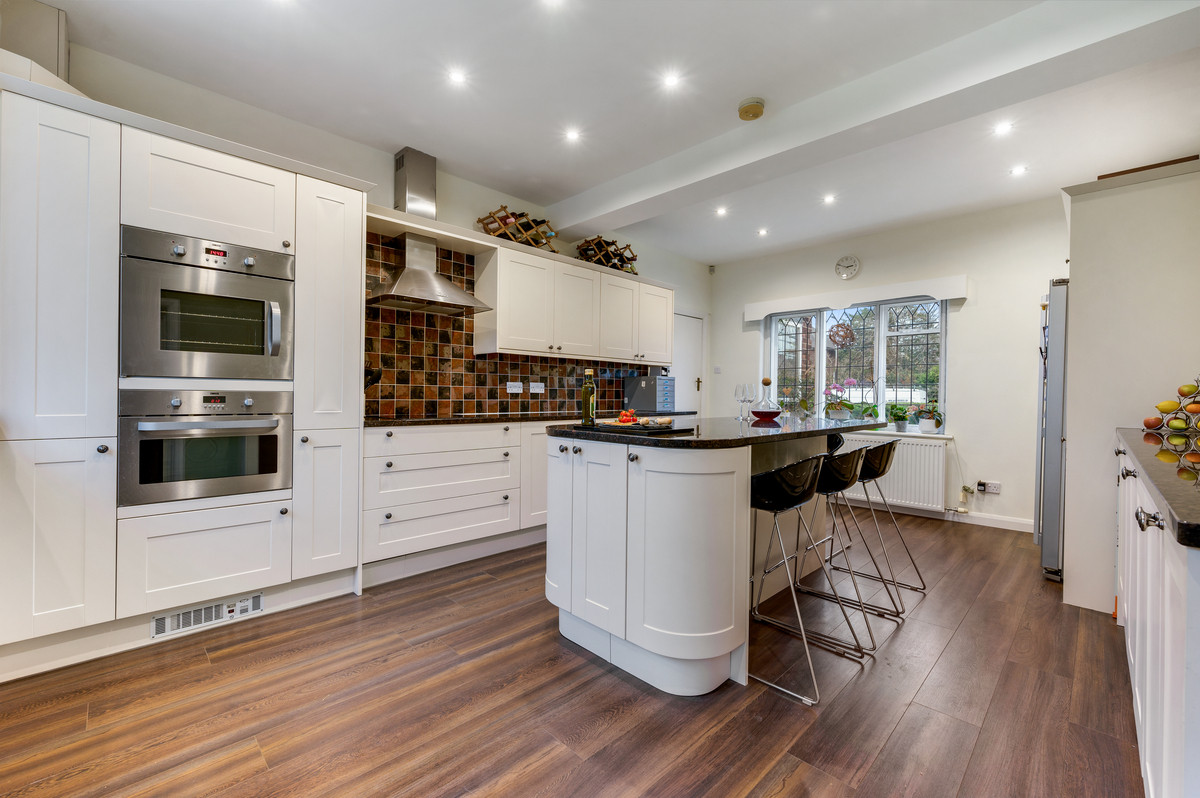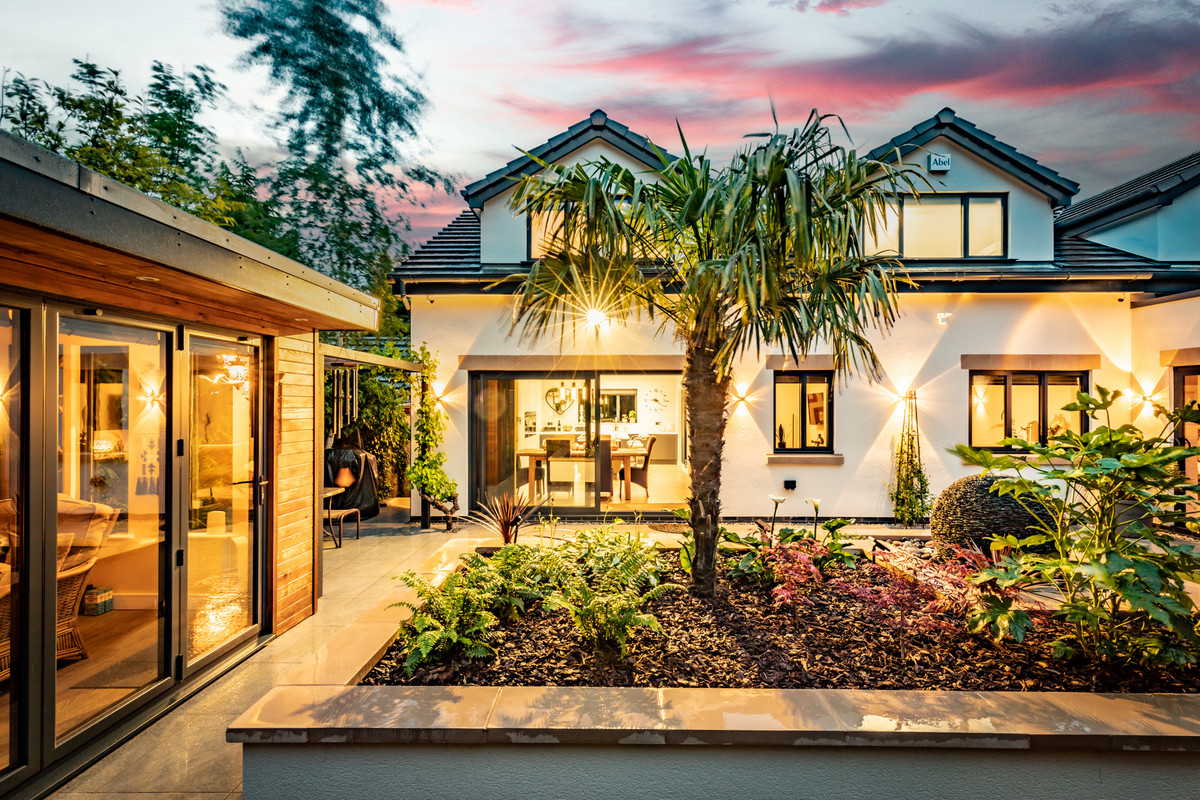Key Features
- Annexe used as an Airbnb, generating an approximate net income of £15,000/annum
- ANY Part Exchange Welcome
- Private Secluded Position
- Large Plot
- Close To Bramhall Park
- Close to Nature
- Annexe Ideal for Elderly Parent or Older Children
- Five Bedrooms
Property description
DETACHED FAMILY HOME, LARGE PRIVATE PLOT, FIVE BEDROOMS+ATTIC ROOM, THREE RECEPTION ROOMS Including AN IMMACULATE SELF CONTAINED ANNEXE with PRIVATE ENTRANCE + GARDEN VIEWS. IDEAL FOR ELDERLY PARENTS/TEENAGERS.Ground Floor Main HomeEntering the property through an imposing double-arched portico there is a spacious and bright hallway providing access to the dual aspect living room and conservatory to appreciate the rear secluded garden. Off the living room there is a useful office/snug space with an additional bathroom and its own separate entrance. The hallway also leads to the dining-kitchen with white high-gloss units and contrasting black worktops and access to a utility room.The First floor consists of four double bedrooms, an office and a family bathroom. The master bedroom has floor to ceiling windows overlooking the mature front garden and benefits from an ensuite bathroom. Three of the bedrooms have fitted wardrobes.From the spacious landing there is a staircase leading to a generous loft space that could be used as a second office / hobby space.The annexe has its own entrance at the side of the property with kitchen, living room with patio doors overlooking the beautiful garden, a double bedroom and bathroom; it's a versatile space for a growing /extended family. The present owners converted the annexe to care for elderly parents but during the past 5 years have used it for short term rental through booking platforms. The apartment has received consistently excellent ratings and reviews and with occupancy above 85% the net income more than offsets the running costs of the whole house. The owners are happy to share the last three years income and expenditure accounts on request.This unique property is set in a quiet and peaceful location with stunning gardens and dedicated parking for multiple vehicles on the driveway. Within the catchment area for good schools and access to local amenities it is the perfect family home.Ground Floor Annexe
Annexe Living Room15'8" x 12'8" (4.79m x 3.87m)
Annexe Kitchen13'11" x 6'0" (4.26m x 1.84m)
Annexe Bedroom16'8" x 11'10" (5.09m x 3.61m)
Annexe Bathroom8'0" x 6'2" (2.45m x 1.90m)
Ground Floor
Porch
Hallway
Living Room22'1" x 13'0" (6.74m x 3.97m)
Conservatory11'4" x 10'6" (3.46m x 3.21m)
Kitchen23'7" x 9'6" (7.21m x 2.90m)
Utility Room5'0" x 4'3" (1.54m x 1.31m)
Living/Office16'1" x 10'2" (4.91m x 3.12m)
Downstairs Bathroom6'2" x 5'9" (1.90m x 1.77m)
Garage16'1" x 9'2" (4.91m x 2.81m)
First Floor
Bedroom 116'3" x 15'5" (4.97m x 4.71m)
En-suite7'8" x 6'3" (2.34m x 1.92m)
Bedroom 220'6" x 11'8" (6.26m x 3.57m)
Bedroom 312'11" x 12'8" (3.94m x 3.88m)
Bedroom 412'10" x 9'3" (3.92m x 2.82m)
Bathroom7'10" x 6'2" (2.40m x 1.88m)
Office/Study
Second Floor
Loft Room22'4" x 7'4" (6.83m x 2.26m)
Location
15 Property Images





































Share this with
Email
Facebook
Messenger
Twitter
Pinterest
LinkedIn
Copy this link