Bramhall Lane South, Bramhall, SK7
Call the Shrigley Rose & Co Office 0161 425 7878 DOWNLOAD BROCHUREKey Features
- A truly captivating 1930's masterpiece family home
- Five double bedrooms and four bathrooms including a downstairs shower room
- A stunning living kitchen, the perfect hub of the home for families
- Walking distance of Bramhall Village
- Catchment area for Pownall Primary School and Bramhall High School
- Utility room, study/office and detached tandem garage
- Close to Bramhall Park and Happy Valley
Property description
Fir Tree Manor - A Charming & Substantial Period Detached Family Home; 5 Double Bedrooms; 4 Bathrooms; 3 Reception Spaces; Huge Open Plan Living-Dining-Family Entertainment Space; Large Plot; Generous Private Rear Garden including a Beautiful Raised Patio Entertaining Space;A truly captivating 1930's masterpiece, a five-bedroom, four-bathroom detached family home exuding timeless charm and elegance. Nestled gracefully away from the road, a picturesque driveway leads to the enchanting front door, offering a warm welcome. Stepping into a spacious and inviting hallway, complete with a handy storage cupboard. The living room is a cosy retreat, adorned with a bay window that floods the space with natural light. Its centrepiece is an exquisite inglenook fireplace housing a mesmerizing living flame gas fire, framed by a decorative surround. But it's in the Living Dining Kitchen where the heart of this home truly beats. This expansive, multifunctional space seamlessly combines a shaker-style kitchen with integrated appliances and a breakfast bar island.It flows effortlessly into a dining area that welcomes guests to gather for memorable moments. This versatile living area is perfectly designed for relaxation, featuring sliding doors that open onto the garden and a series of Velux windows, casting an abundance of natural light upon the homely space. Further enriching this floor is an office/study, graced by a bay window that bathes the room in radiance. A well-appointed downstairs shower room and a utility room, tailored to meet all your washing needs.Up the stairs to the first floor is the landing, providing access to five double bedrooms. Bedroom one is at the back of the home with a stylish modern ensuite shower room, bedroom two has a stunning bay window to the front, bedroom three has a sleek contemporary ensuite bathroom with a luxurious free-standing bath, modern floating vanity unit, and a spacious double-length shower, finished elegantly with floor-to-ceiling tiles. Completing the first floor are two further bedrooms, each with their own unique features, and a family bathroom with a charming free-standing bath, elegant vanity sink unit, and a separate shower.The outside space to this family home boasts summertime fun, with a mature rear garden, offering a perfect space which is mainly laid to lawn and a patio area perfect for summer evenings and BBQs for family and friends. A driveway for several vehicles that leads to a detached tandem garage. Walking distance of Bramhall Village as well as being catchment area for Pownall Primary School and Bramhall High school. Close to Bramhall Park and Happy Valley great for the little ones or the fur companions!GROUND FLOOR
Porch12'0" x 3'0" (3.66m x 0.91m)
Hallway19'7" x 11'1" (5.97m x 3.38m)
Living Room18'5" x 18'0" (5.61m x 5.49m)
Living Dining Kitchen42'0" x 26'4" (12.8m x 8.03m)
Office/Study15'11" x 12'1" (4.85m x 3.68m)
Utility Room13'1" x 9'0" (3.99m x 2.74m)
Shower Room9'1" x 5'0" (2.77m x 1.52m)
Garage31'0" x 11'0" (9.45m x 3.35m)
SECOND FLOOR
Landing24'3" x 9'3" (7.39m x 2.82m)
Bedroom One16'5" x 14'10" (5m x 4.52m)
Ensuite13'1" x 3'10" (3.99m x 1.17m)
Bedroom Two18'5" x 14'10" (5.61m x 4.52m)
Bedroom Three14'5" x 12'0" (4.39m x 3.66m)
Ensuite12'11" x 7'4" (3.94m x 2.24m)
Bedroom Four16'7" x 12'5" (5.05m x 3.78m)
Bedroom Five11'10" x 11'0" (3.61m x 3.35m)
Bathroom11'1" x 8'6" (3.38m x 2.59m)
WC4'6" x 2'6" (1.37m x 0.76m)
Location
23 Property Images







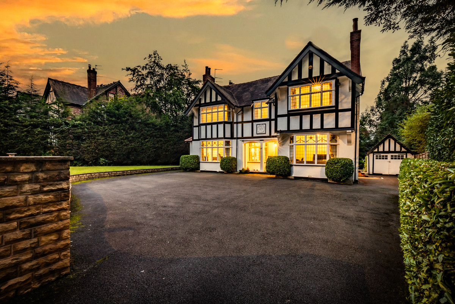















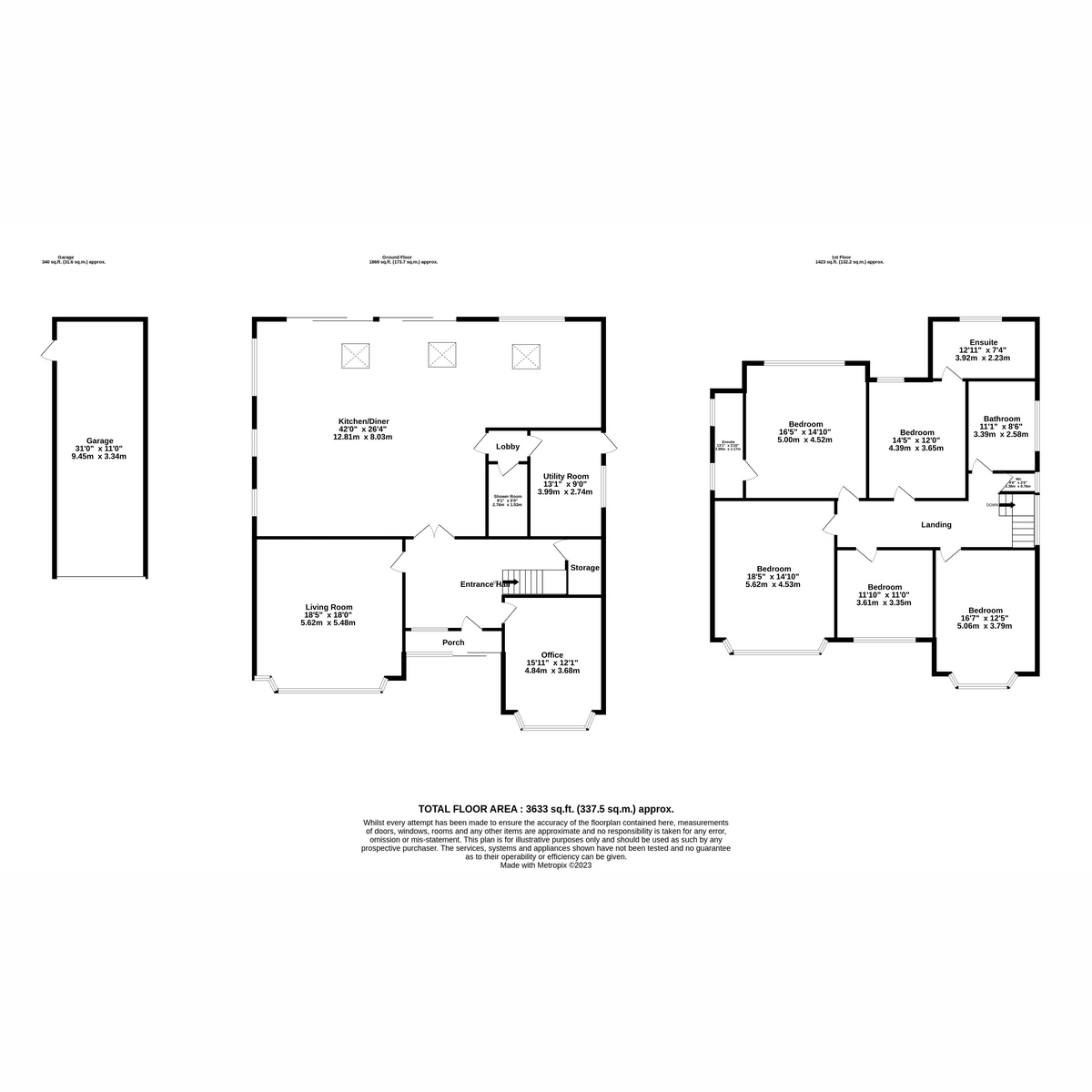

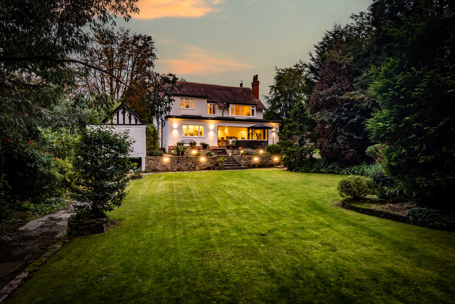
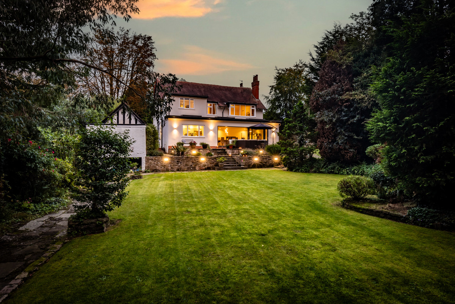
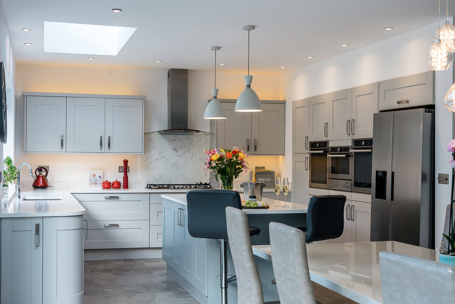
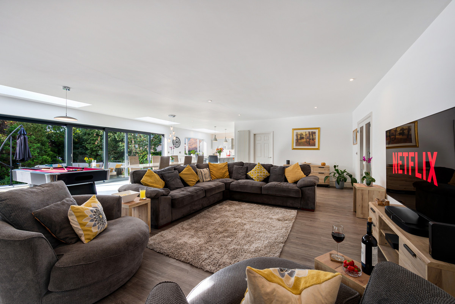
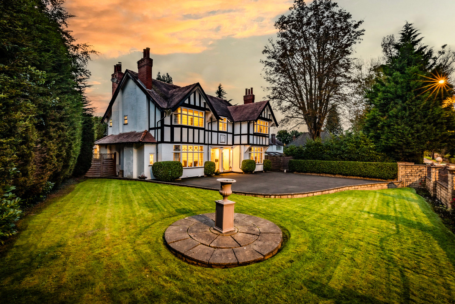
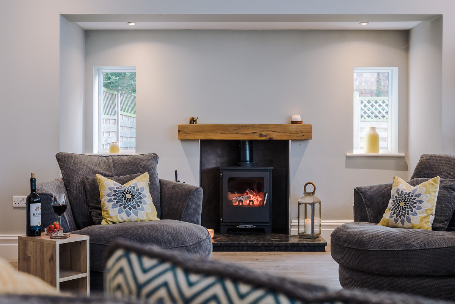
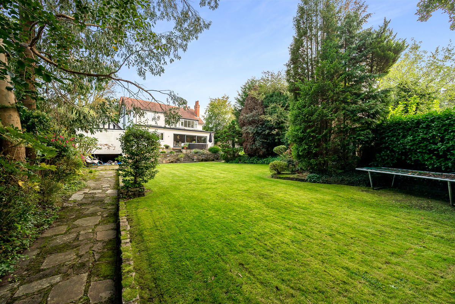
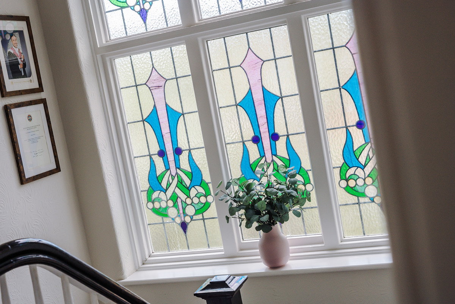
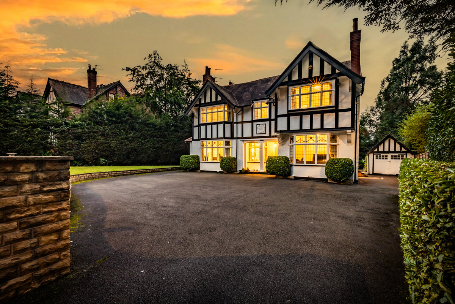
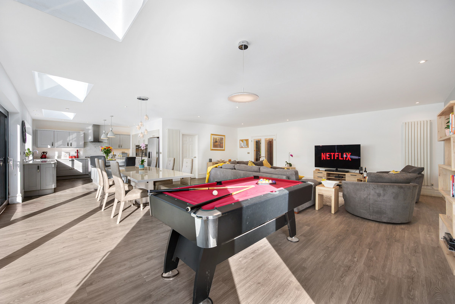
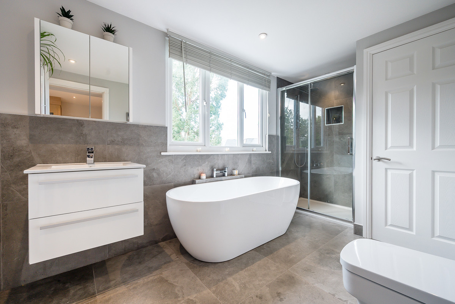
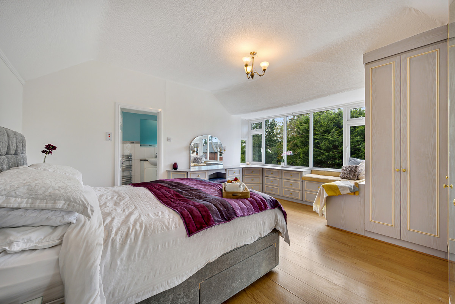
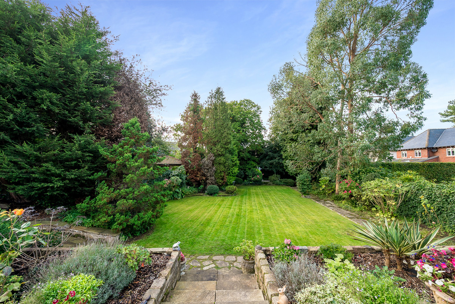
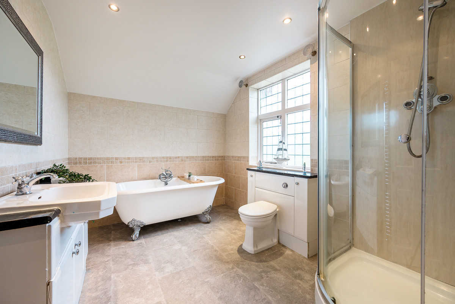
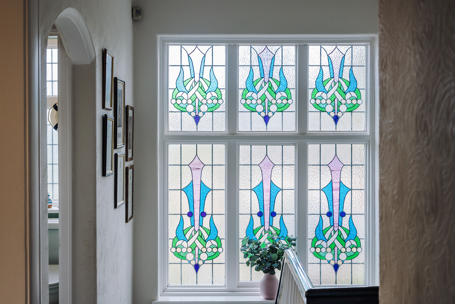
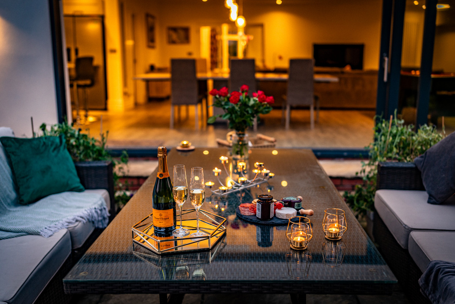
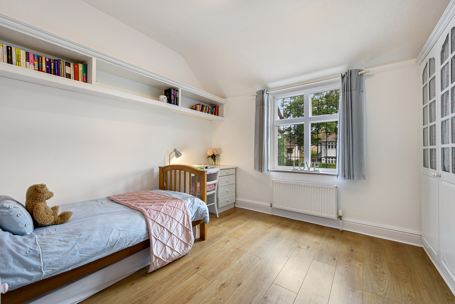
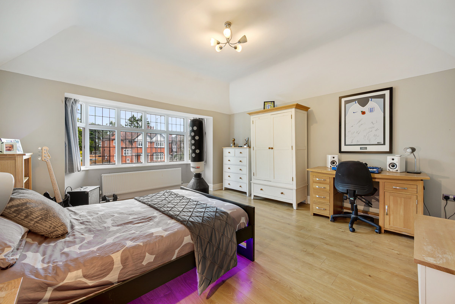
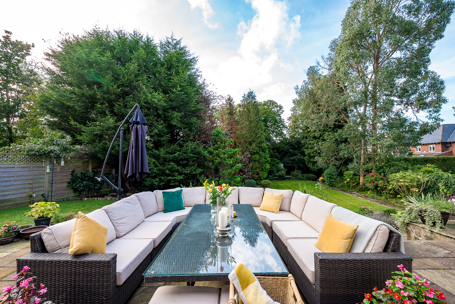
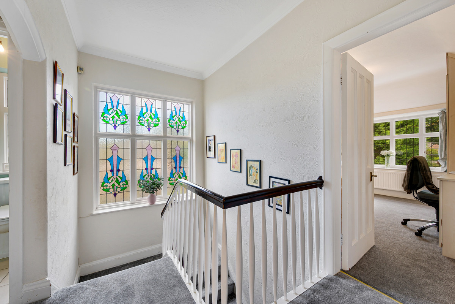
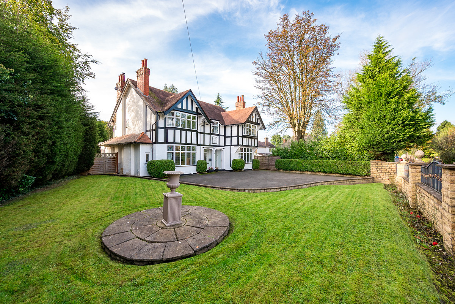
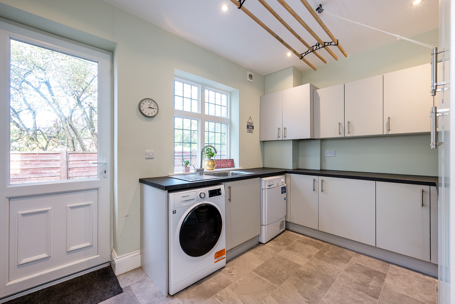
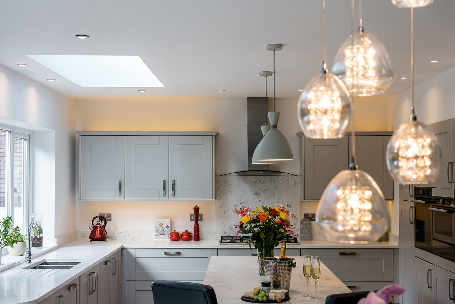
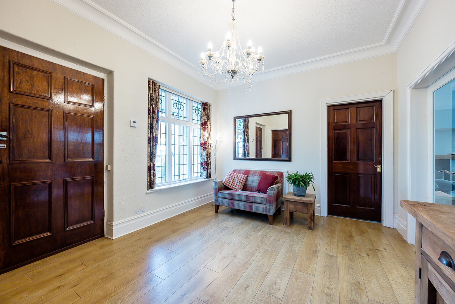



Share this with
Email
Facebook
Messenger
Twitter
Pinterest
LinkedIn
Copy this link