Key Features
- ANY PART EXCHANGE WELCOME
- A beautiful five bedroom, three bathroom detached family home
- Walking distance of Bramhall Park
- Cul-de-Sac location on a select development
- Beautiful landscaped rear garden and large patio area
- Detached brick double garage perfect for storage
- Downstairs WC, utility room and study
- Spacious driveway with ample space for several vehicles
Property description
ANY Part Exchange Welcome - FIVE DOUBLE BEDROOM, FOUR RECEPTION, Detached Family Home, Approx 0.75 Acre LARGE PLOT, within an Idyllic Family-Friendly Cul-De-Sac, Short Stroll to Bramhall Park, an Exclusive Development of Large Executive Detached Homes. Ample Off-Road Parking, Detached GarageWelcome to this stunning five bedroom, three bathroom detached family home on approx 0.75 acre plot, nestled in a prime location on a select development close to Bramhall Park. As you approach, a spacious driveway greets you, offering ample space for multiple vehicles, leading to a covered porch with an inviting front door. Upon entering, you're welcomed into a generously sized hallway, where convenience meets elegance with access to a convenient downstairs WC. The living room awaits, boasting sliding doors that seamlessly connect the interior with the exterior garden space. Dual aspect windows flood the room with natural light, including a grand bay window that adds character and charm. Adjacent to the living room is a tastefully appointed dining room adorned with beautiful cornicing, setting the stage for memorable family meals and gatherings. Need a quiet space to work or study? A dedicated study awaits, complete with fitted shelving and breathtaking views of the lush garden, providing inspiration and tranquillity. For more relaxed moments, a cosy sitting room beckons, offering yet another set of sliding doors that effortlessly blend indoor and outdoor living. The abundance of windows ensures that natural light dances throughout the room, creating an airy and inviting ambiance.The heart of the home lies within the meticulously designed kitchen, where functionality meets style. Fitted with matching wall and base units, luxurious granite work tops, a classic Belfast sink, and integrated appliances, this space is a culinary enthusiast's delight. A hob island with an extractor fan adds a contemporary touch, while the dining area adjacent to the kitchen provides the perfect setting for hosting and entertaining guests. Completing the ground floor is a convenient utility room, offering space for essential appliances such as a washing machine and tumble dryer, along with fitted storage and direct access to the garden, making chores a breeze.Continuing the journey through this remarkable home, ascend the glass balustrade staircase to reach a spacious landing, offering access to five bedrooms and three bathrooms. The main bedroom exudes a luxurious hotel feel, boasting fitted wardrobes and a modern ensuite shower room. Step into the ensuite to discover its contemporary design, featuring his and her sinks with vanity units providing ample storage. Tiled floor-to-ceiling, the ensuite also boasts a double-length walk-in shower, a heated towel rail, and even a bidet for added comfort and convenience. Bedroom two also benefits from fitted wardrobes and its own ensuite shower room, offering privacy and comfort to its occupants. Three additional bedrooms await exploration, with two of them doubling in size and all boasting fitted wardrobes to keep belongings neatly organised. One of these bedrooms is currently utilised as an office, catering to the needs of modern lifestyles. Completing the upper level is a stylish family bathroom, designed with both aesthetics and functionality in mind. Featuring a floating vanity sink unit, a separate shower cubicle, a fitted bath, and tiled floor-to-ceiling, this bathroom offers a serene retreat for relaxation and rejuvenation.Situated off the driveway, a brick-built detached double garage stands as a versatile space, offering ample room for parking vehicles or additional storage for tools and equipment. Venturing into the back garden, you'll discover a stunning mature garden, meticulously landscaped to perfection. The expansive lawn serves as a lush canvas, adorned with a variety of plants, shrubs, and bushes, adding colour and texture to the outdoor space throughout the seasons. A thoughtfully designed patio area beckons, providing the ideal setting for outdoor gatherings, whether it's a lively barbecue with friends or a tranquil afternoon tea with family. This inviting space offers a perfect blend of relaxation and entertainment, where cherished memories are made against the backdrop of nature's beauty. As the warm summer months approach, the garden transforms into a private oasis, inviting residents to bask in the sunshine, unwind in the shade of the greenery, or simply enjoy the serenity of their surroundings. Woodland/river walks await people directly behind the home, lots for children and four-legged furry friends to explore. There is also access to the well know seven arches fields where horses openly graze, gorgeous in the summer and a great place to take a picnic by the river.GROUND FLOOR
Hallway18'1" x 12'1" (5.51m x 3.68m)
Living Room22'0" x 20'4" (6.71m x 6.2m)
Dining Room15'10" x 12'1" (4.83m x 3.68m)
Office12'2" x 11'0" (3.71m x 3.35m)
Kitchen15'9" x 11'10" (4.8m x 3.61m)
Sitting Room16'0" x 11'10" (4.88m x 3.61m)
Dining Area11'6" x 9'10" (3.51m x 3m)
Utility Room9'10" x 7'9" (3m x 2.36m)
WC7'5" x 3'10" (2.26m x 1.17m)
FIRST FLOOR
Landing18'4" x 14'5" (5.59m x 4.39m)
Bedroom One22'10" x 12'8" (6.96m x 3.86m)
Ensuite10'5" x 9'0" (3.18m x 2.74m)
Bedroom Two12'9" x 12'1" (3.89m x 3.68m)
Ensuite7'0" x 6'6" (2.13m x 1.98m)
Bedroom Three13'10" x 10'8" (4.22m x 3.25m)
Bedroom Four11'6" x 11'0" (3.51m x 3.35m)
Bedroom Five12'2" x 7'10" (3.71m x 2.39m)
Bathroom13'5" x 10'2" (4.09m x 3.1m)
Location
24 Property Images
























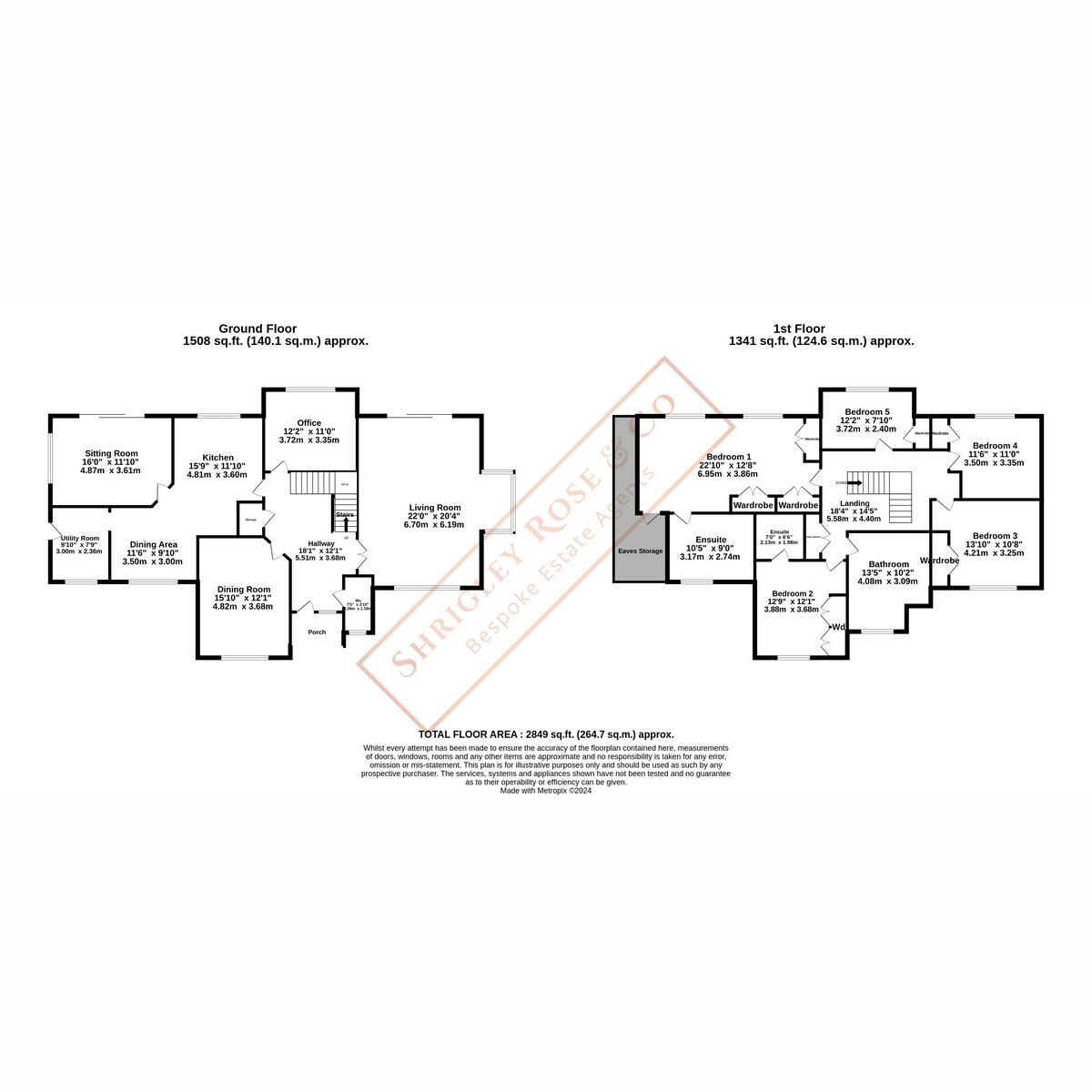

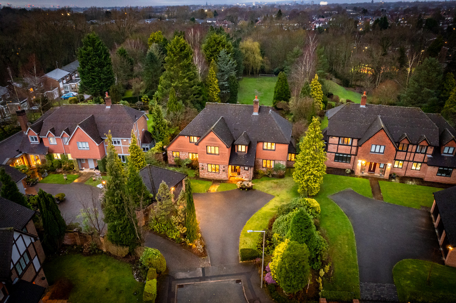
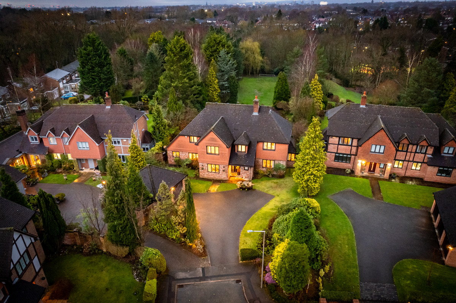
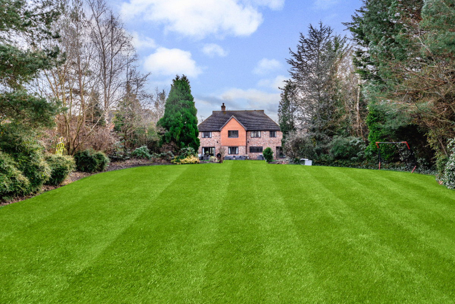
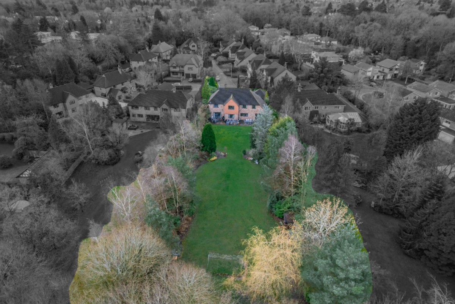
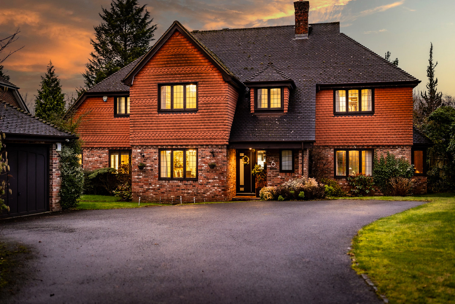
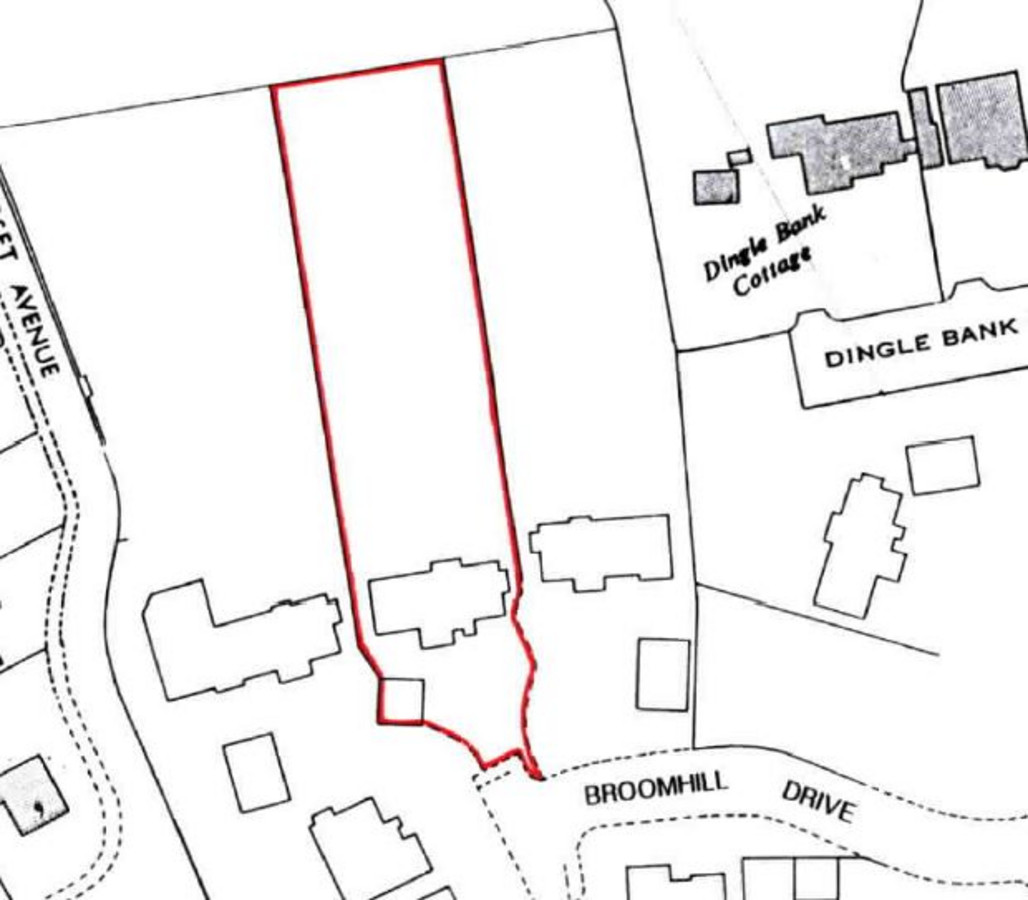
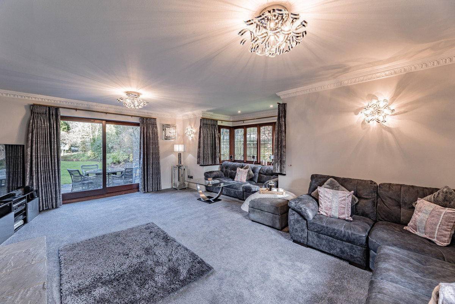
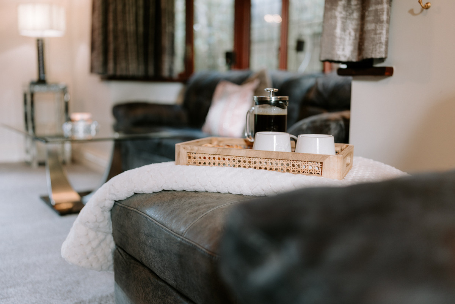
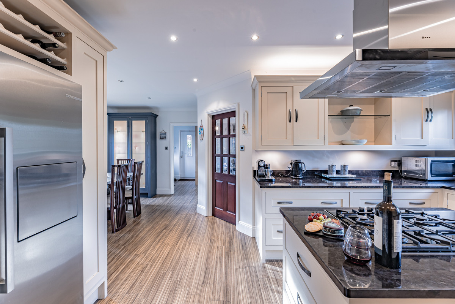
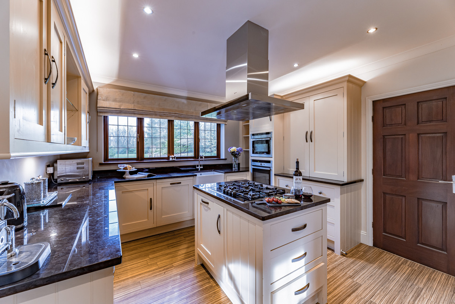
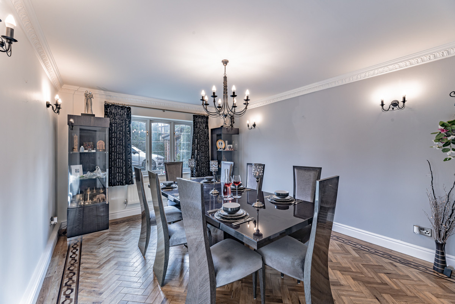
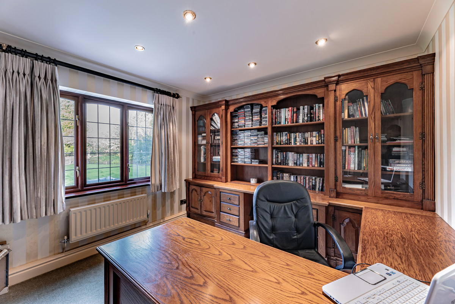
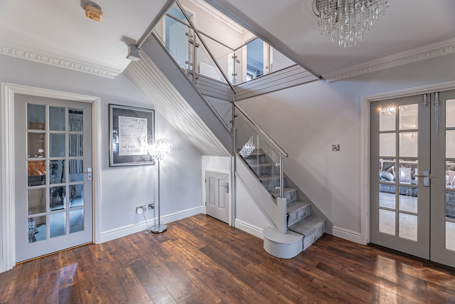
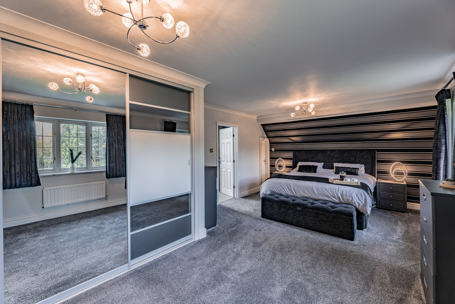
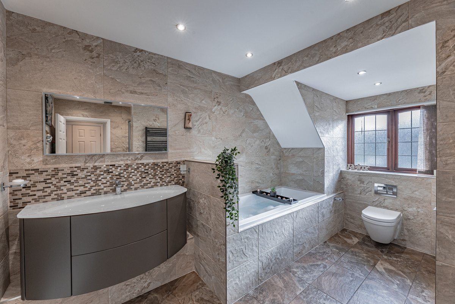
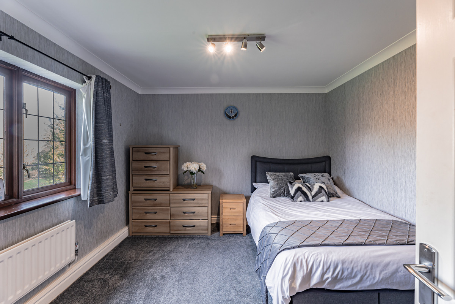
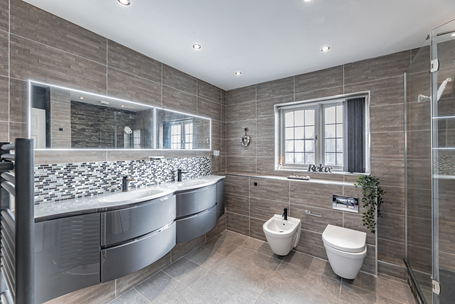
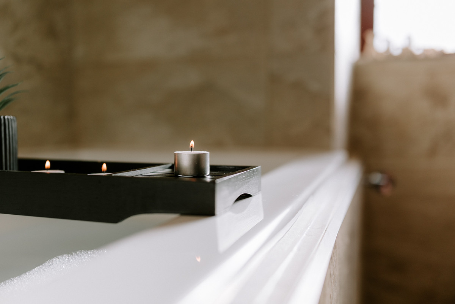
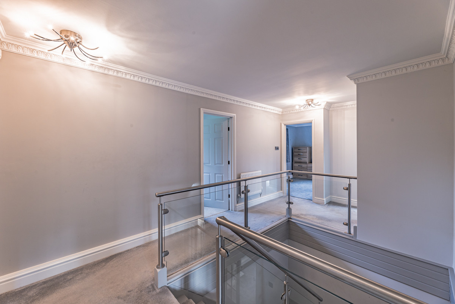
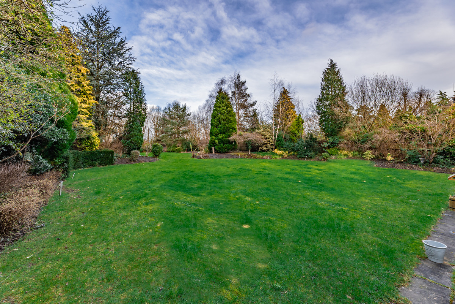
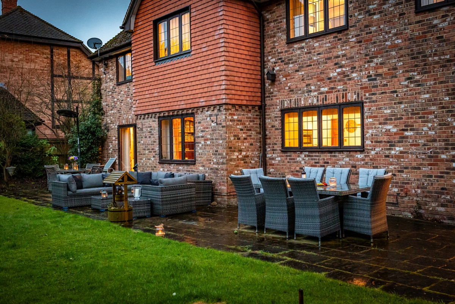
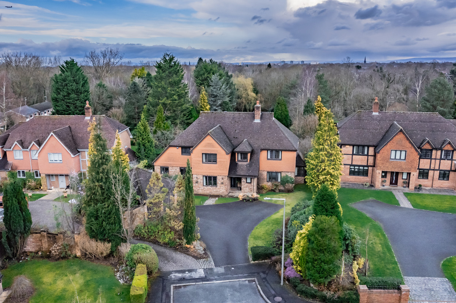
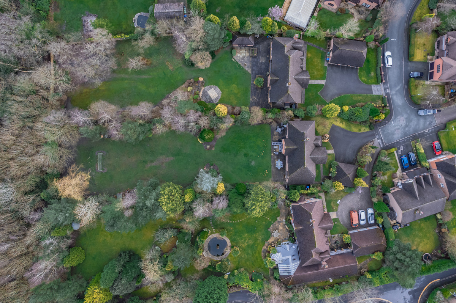
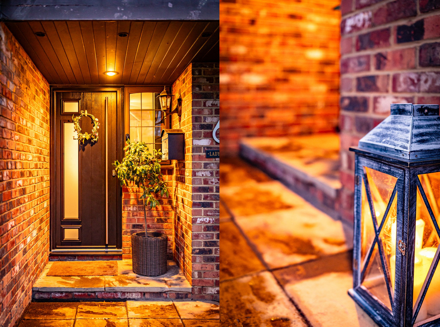
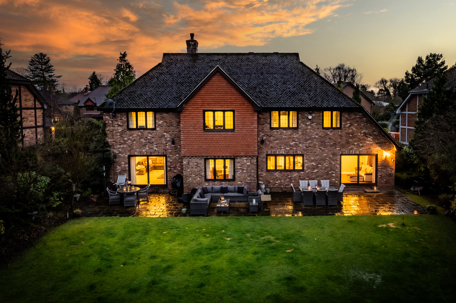


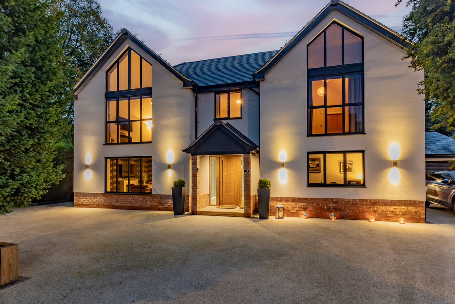
Share this with
Email
Facebook
Messenger
Twitter
Pinterest
LinkedIn
Copy this link