Bramhall Lane South, Bramhall, SK7
Call the Shrigley Rose & Co Office 0161 425 7878 DOWNLOAD BROCHUREKey Features
- Any Part Exchange Welcome
- Turn-Key Home
- New-build, built in 2020
- A beautiful five double bedrooms, four bathroom detached family home
- Accommodation over three floors
- Detached garden room with bar area perfect for an additional hide out space or office space
- Spacious hallway with cloaks cupboard and downstairs WC
Property description
NEW BUILD, Any Part Exchange Welcome –Turn-Key Detached Family Home. Five Double Bedrooms, Three Receptions, Detached Garden Room, Simply Stunning Throughout.This enchanting five-bedroom, four-bathroom detached family residence is nestled on Bramhall Lane South, a serene haven in the heart of Bramhall. Conveniently located within walking distance of Bramhall Village, this home offers both tranquillity and accessibility. Approachable via a stoned driveway, capable of accommodating multiple vehicles, you're greeted by a charming storm porch, setting a welcoming tone from the outset. Upon entry, a spacious hallway awaits, complete with a cloak’s cupboard, under stairs storage, and a convenient downstairs WC with access to the boiler room. The interior unfolds into a cosy living room featuring a bay window, alongside a sitting room adorned with a quirky sliding door that grants the flexibility to seamlessly open or close off access to the kitchen. The true heart of this family abode lies within the living kitchen space, thoughtfully designed to radiate warmth with underfloor heating. The kitchen itself is equipped with high-quality Bosch appliances, complemented by a Fisher and Paykel dishwasher, shaker-style kitchen units topped with granite worktops, and a welcoming breakfast island. Natural light cascades through the dining and sitting areas, courtesy of a roof lantern, creating an inviting ambiance. Adding to the character of this space is an exposed feature brick wall, infusing a rustic charm. Sliding doors effortlessly connect the interior to the patio area, seamlessly blending indoor and outdoor living, and inviting the peaceful outdoors in. With its blend of functionality, charm, and warmth, this home offers a delightful haven for family living.Ascending the stairs to the first floor, you're welcomed by a spacious landing that sets the stage for the comfort and luxury found throughout. The main bedroom awaits, featuring a walk-in wardrobe room for ample storage, a bay window that floods the space with natural light, and a stylishly fitted ensuite shower room. The ensuite is adorned with a vanity sink unit, boasting both practicality and sophistication, while a double-length shower with gold shower head and taps adds a touch of opulence. Adjacent to the main bedroom, bedroom two offers generous space and its own ensuite shower room, providing convenience and privacy for guests or family members. Meanwhile, bedroom three offers comfortable accommodation as a double bedroom, perfect for children or visiting guests. Completing the first floor is the family bathroom, designed with elegance and functionality in mind. An elegant his and hers vanity sink unit enhances the aesthetic appeal of the space, while a wide bath with shower caters to both relaxation and practicality. With the added comfort of a heated towel rail, this bathroom offers a luxurious retreat for unwinding after a long day.The second floor of the house provides two bedrooms, one of which could serve as the main bedroom and features an ensuite shower room for added convenience. Additionally, there is a fifth bedroom currently utilised as an office space. Moreover, there is eaves storage with easy access, offering practical storage solutions for the household.This home enjoys a set-back position from the road, boasting a spacious driveway and an Electric Vehicle (EV) charge point for eco-friendly convenience. The rear garden, mature and well-maintained, features expansive lawns and a paved patio area, perfect for outdoor relaxation and activities. Adding to the appeal of the property is the exceptional rustic garden room/bar. This bespoke addition provides a charming and inviting space for entertaining guests. Fitted with lighting and power, it offers versatility and functionality, ensuring it's a hub for social gatherings and enjoyment throughout the year.GROUND FLOOR
Hallway20'6" x 17'0" (6.25m x 5.18m)
Living Room19'5" x 13'10" (5.92m x 4.22m)
Sitting Room14'10" x 12'10" (4.52m x 3.91m)
Living Kitchen30'0" x 24'0" (9.14m x 7.32m)
Utility Room12'0" x 6'10" (3.66m x 2.08m)
WC4'10" x 4'5" (1.47m x 1.35m)
Bar22'5" x 9'0" (6.83m x 2.74m)
FIRST FLOOR
Landing17'0" x 8'6" (5.18m x 2.59m)
Bedroom Two19'5" x 13'10" (5.92m x 4.22m)
Ensuite8'0" x 4'5" (2.44m x 1.35m)
Wardrobe8'10" x 7'0" (2.69m x 2.13m)
Bedroom Three18'0" x 14'10" (5.49m x 4.52m)
Ensuite5'10" x 4'5" (1.78m x 1.35m)
Bedroom Four14'10" x 12'10" (4.52m x 3.91m)
Bathroom10'0" x 8'10" (3.05m x 2.69m)
SECOND FLOOR
Landing15'11" x 8'6" (4.85m x 2.59m)
Bedroom One32'2" x 14'11" (9.8m x 4.55m)
Ensuite12'0" x 9'0" (3.66m x 2.74m)
Office/Bedroom Five14'10" x 12'4" (4.52m x 3.76m)
Location
28 Property Images




























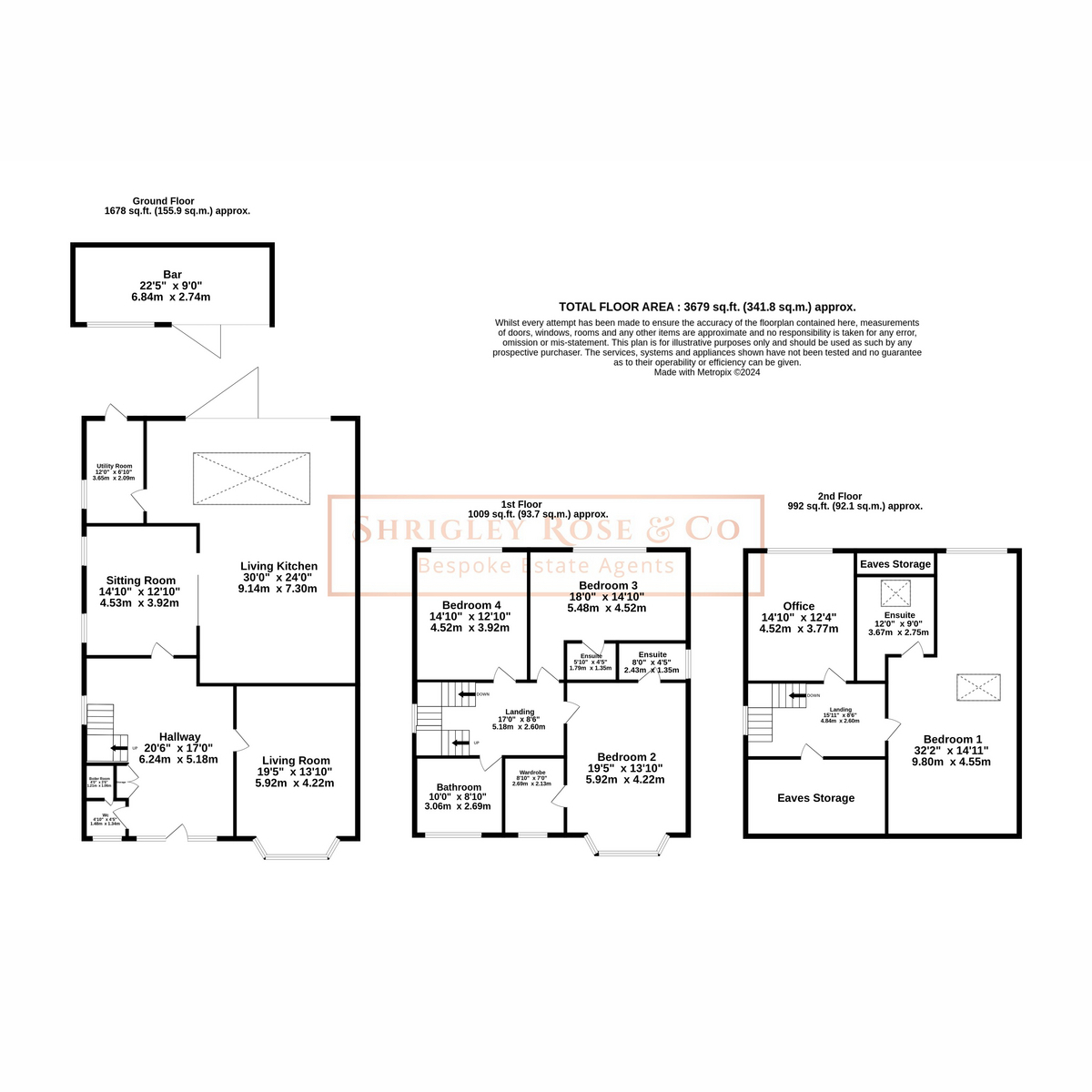

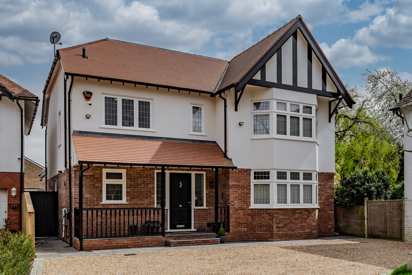
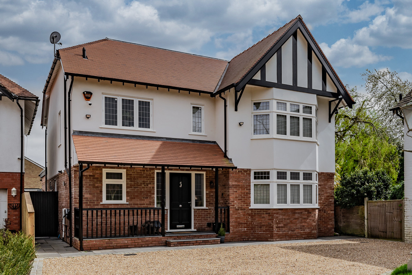
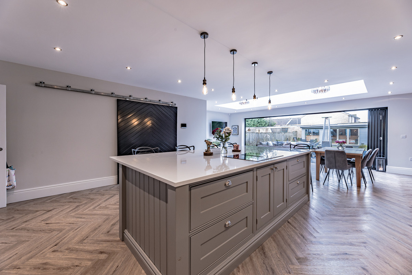
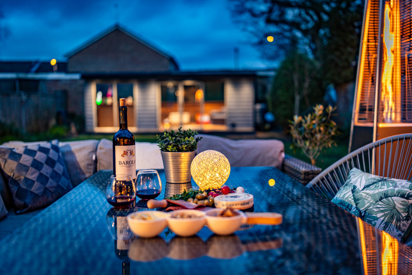
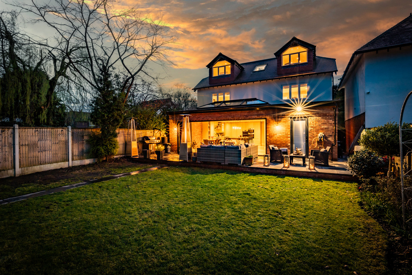
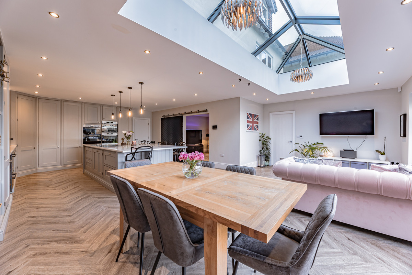
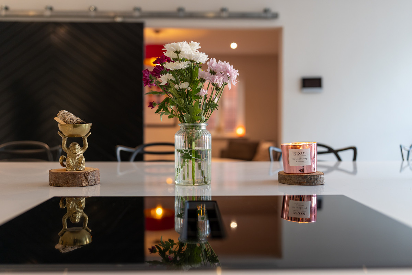
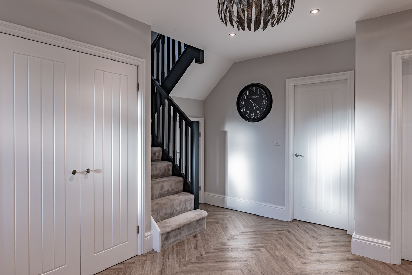
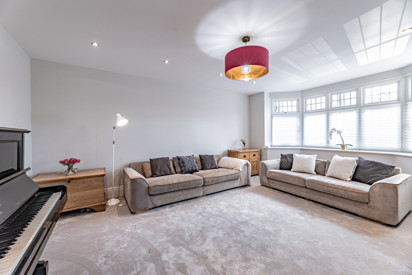
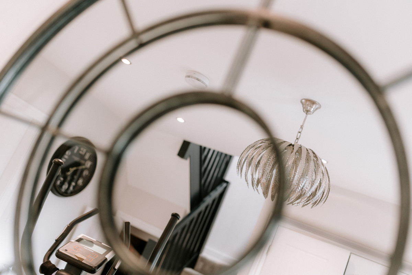
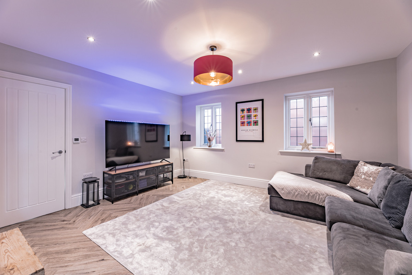
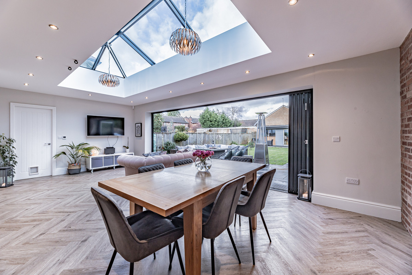
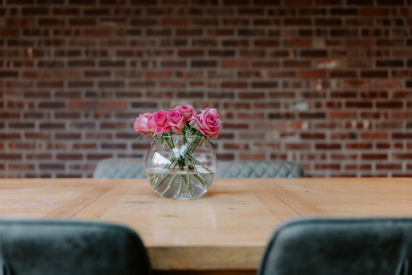
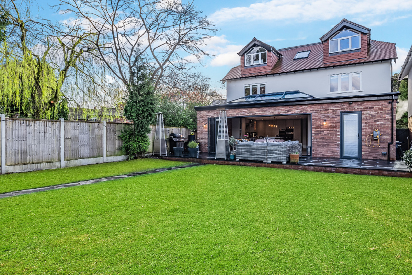
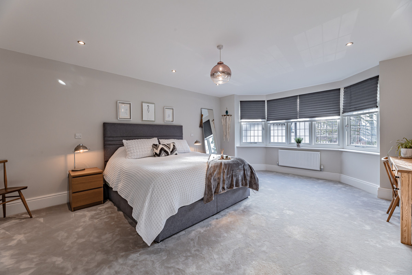
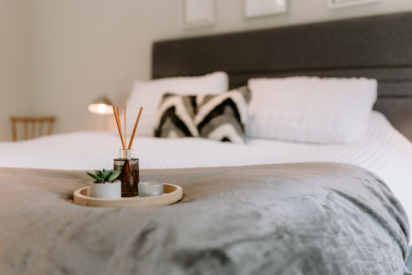
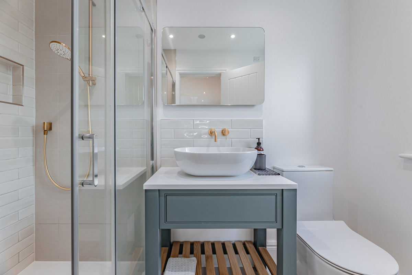
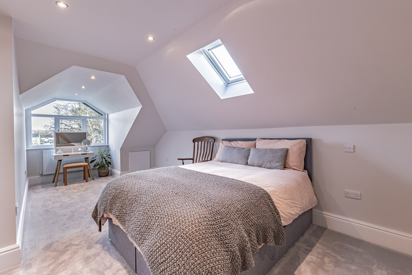
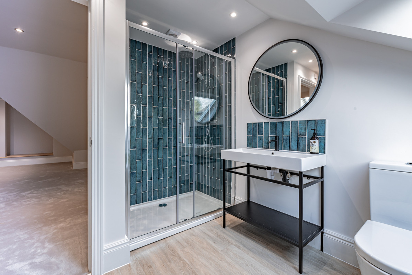
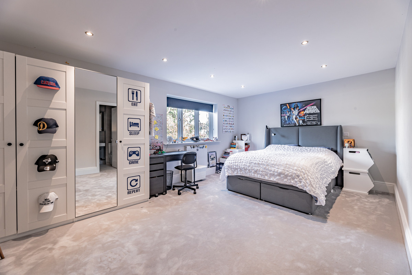
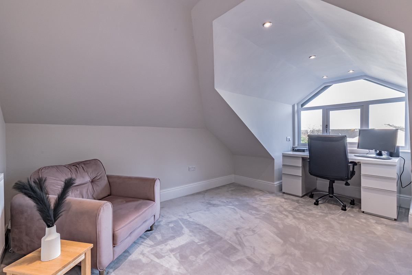
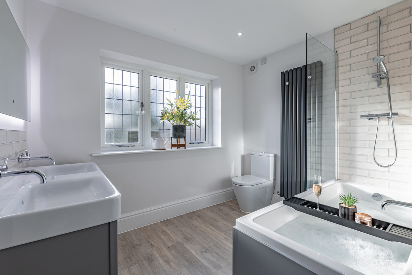
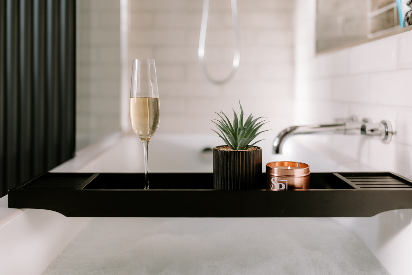
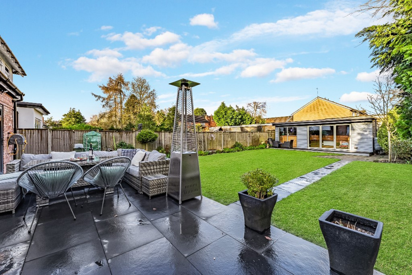
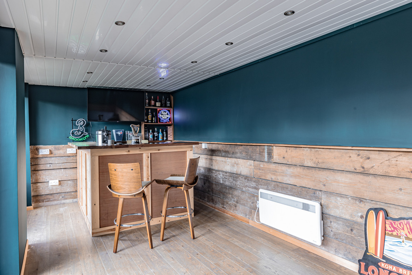

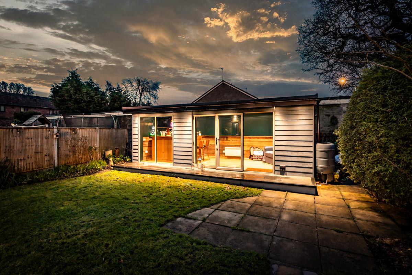
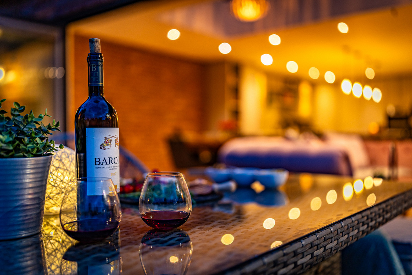
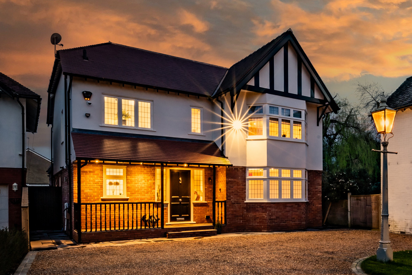



Share this with
Email
Facebook
Messenger
Twitter
Pinterest
LinkedIn
Copy this link