Guide Price £1,200,000
5
4
3
Completed
Key Features
- Any part exchange welcome
- 5 bedrooms with 2 en-suites
- Beautiful gardens with the rear overlooking open countryside
- 3 reception rooms
- Ample private parking
- Detached garage with planning permission to transform into 2-storey building
Video
Property description
*ANY PART EXCHANGE WELCOME* Located within this Unique Private & Secure Cul-De-Sac Position set back from the road this well-cared for 3700 Sq Ft FIVE BEDROOM Detached Home forms part of a Small Hamlet of 3 Quality Individual Detached Homes all backing onto Beautiful OPEN COUNTRYSIDE an Ideal Home for a Large Family.Located in a highly sought-after area of Bramhall this truly original home pleasantly blends traditional style with modern family living and is ideal for a large family.You enter this home via a porch which opens out into an impressive reception hall with a staircase leading to the first floor. The first reception room has large windows which invite in plenty of natural light. From here you can move into a spacious dining room with a beamed ceiling and original fireplace. Beyond the dining room there is a cloakroom with storage and WC. From the rear of the hall you will find a welcoming kitchen with fully fitted utility room. To the right of the kitchen is a snug with patio doors to the rear garden. You will be pleased to discover a large living room through double doors with a large feature stone fireplace and double patio doors providing access into the rear garden.On the first floor there are 5 double bedrooms all with fitted furniture 2 en-suites and a family bathroom. A walk-in airing cupboard offers a useful storage area along with a boarded loft accessed via loft ladder.Externally there is a large detached double garage with storeroom to the rear and a greenhouse. Planning permission is in place to transform the garage into a 2 storey building whilst retaining the full size garage. To the front of the property is a large sweeping driveway adjacent to a sizeable lawned area which is home to several mature trees which adds to the privacy of this home. The rear secluded south facing garden of this property offers a safe place to relax in the evening time basking in the sounds of the local nature and offers to the most spectacular views of the neighbouring countryside and beyond.Entrance Porch
Bedroom 116' 10'' x 14' 0'' (5.13m x 4.26m)
Bathroom
Bedroom 512' 3'' x 13' 1'' (3.73m x 3.98m)
Bedroom 410' 9'' x 11' 10'' (3.27m x 3.60m)
En-suite
Bedroom 318' 4'' x 19' 0'' (5.58m x 5.79m)
Bedroom 212' 3'' x 20' 4'' (3.73m x 6.19m)
En-suite
Greenhouse18' 10'' x 5' 0'' (5.74m x 1.52m)
Reception Hall21' 6'' x 19' 6'' (6.55m x 5.94m)
Garage Store Room18' 11'' x 5' 6'' (5.76m x 1.68m)
Detached Garage18' 10'' x 26' 3'' (5.74m x 7.99m)
WC
Utility Room12' 3'' x 7' 7'' (3.73m x 2.31m)
Kitchen/Diner12' 3'' x 17' 11'' (3.73m x 5.46m)
Dining Room17' 3'' x 18' 1'' (5.25m x 5.51m)
Snug11' 3'' x 12' 3'' (3.43m x 3.73m)
Living Room14' 1'' x 27' 11'' (4.29m x 8.50m)
Storage
Location
25 Property Images




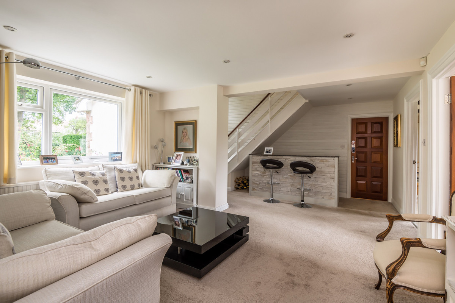






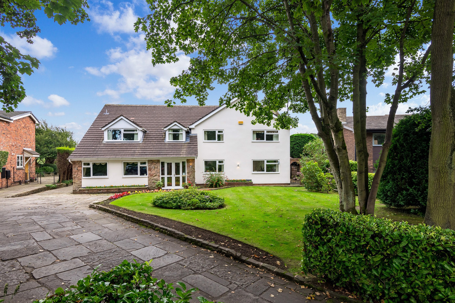
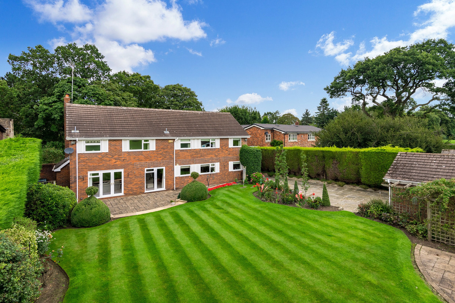


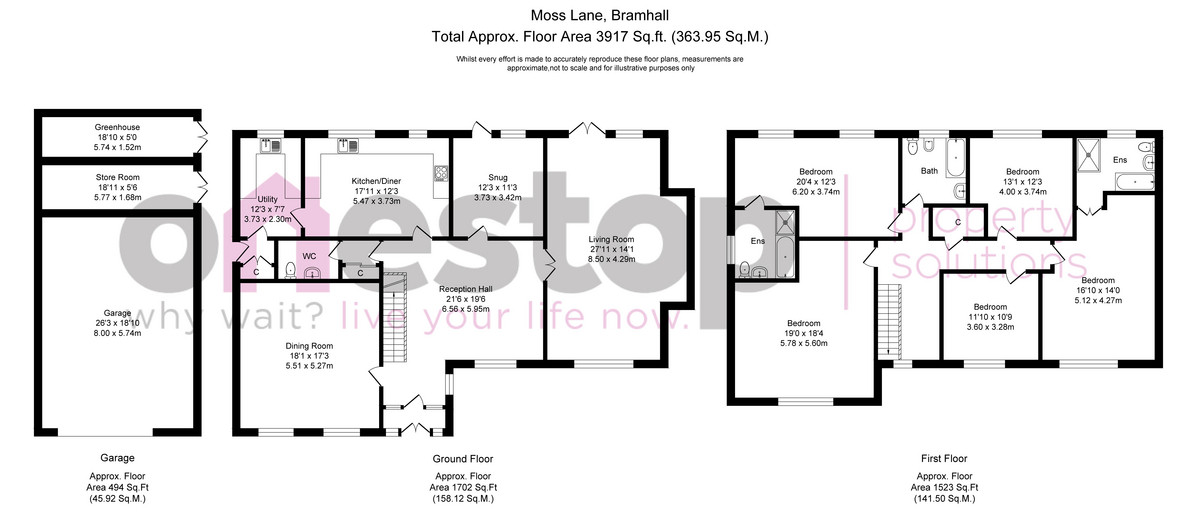







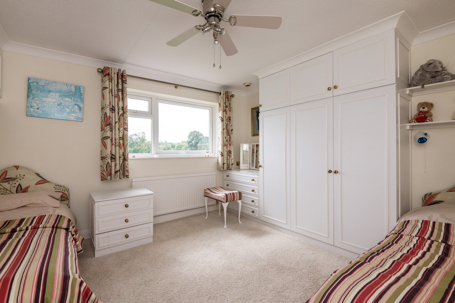
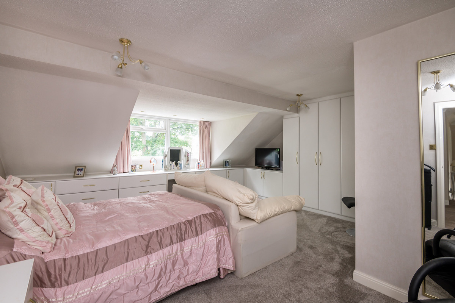
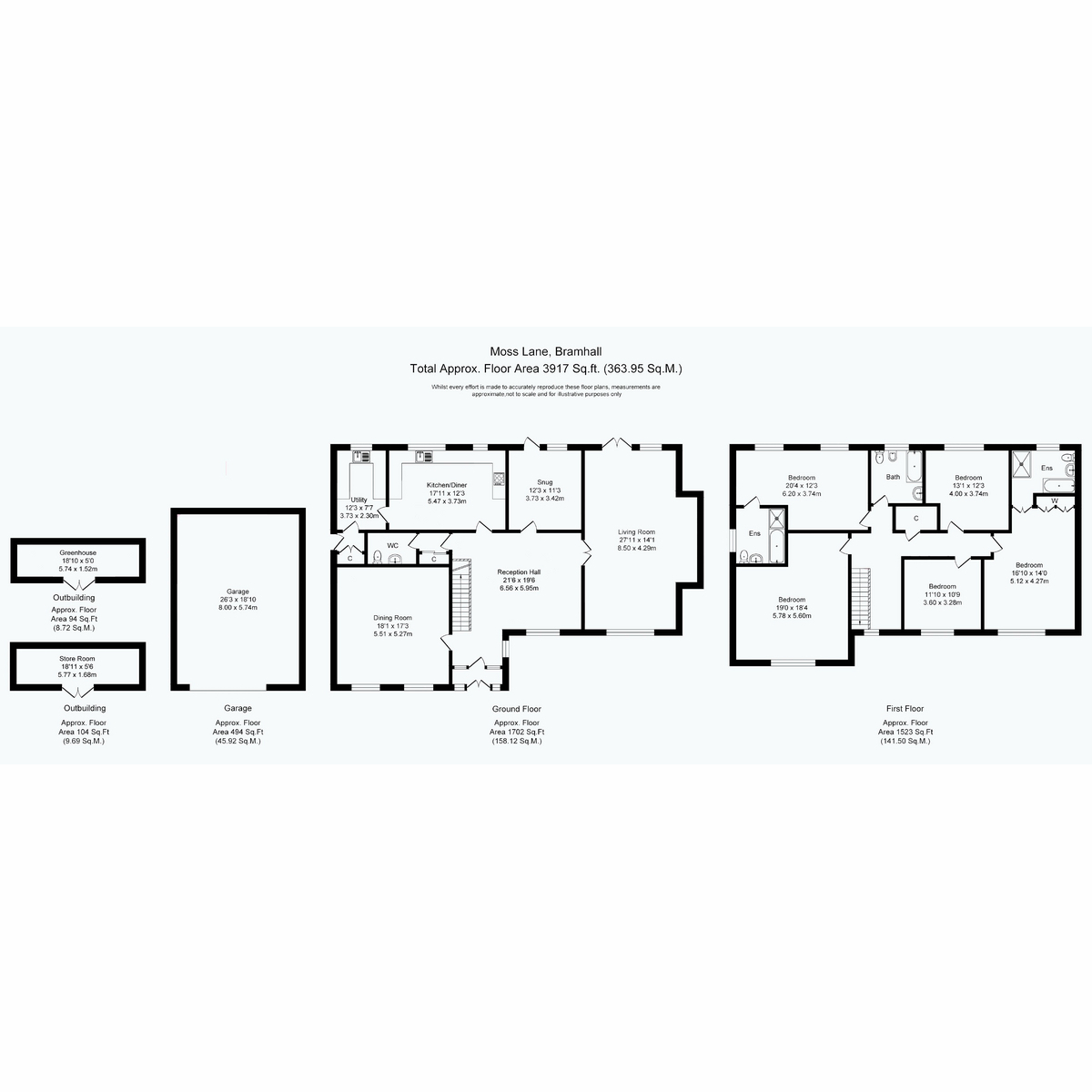


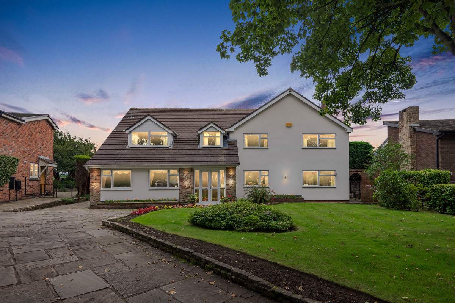
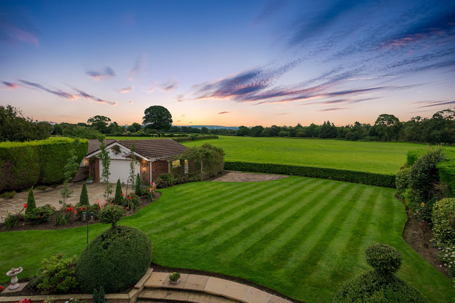
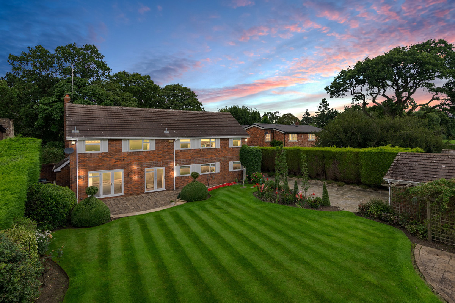

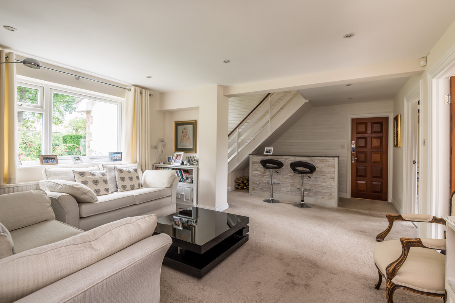
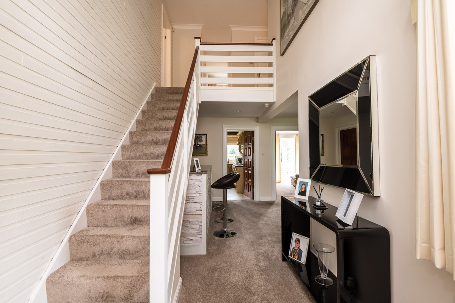
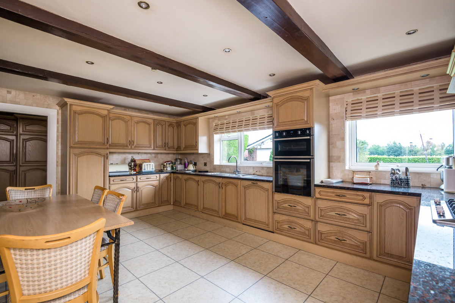
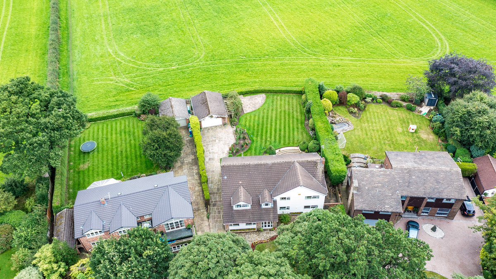
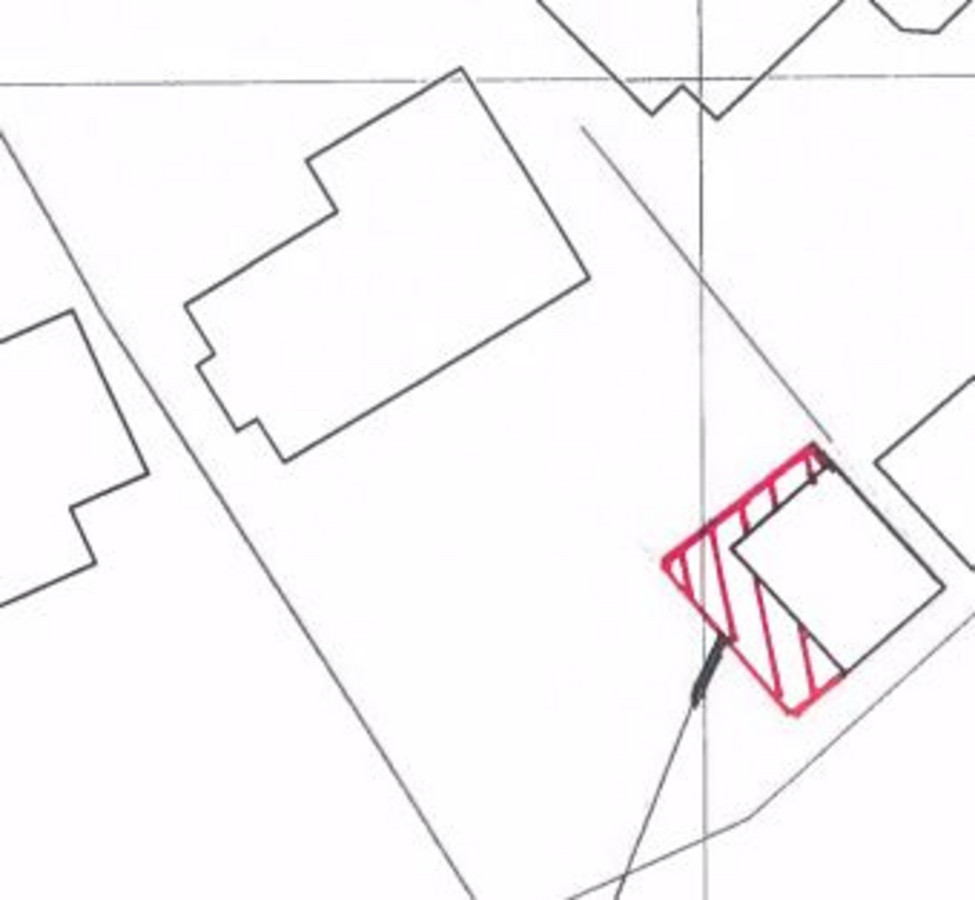
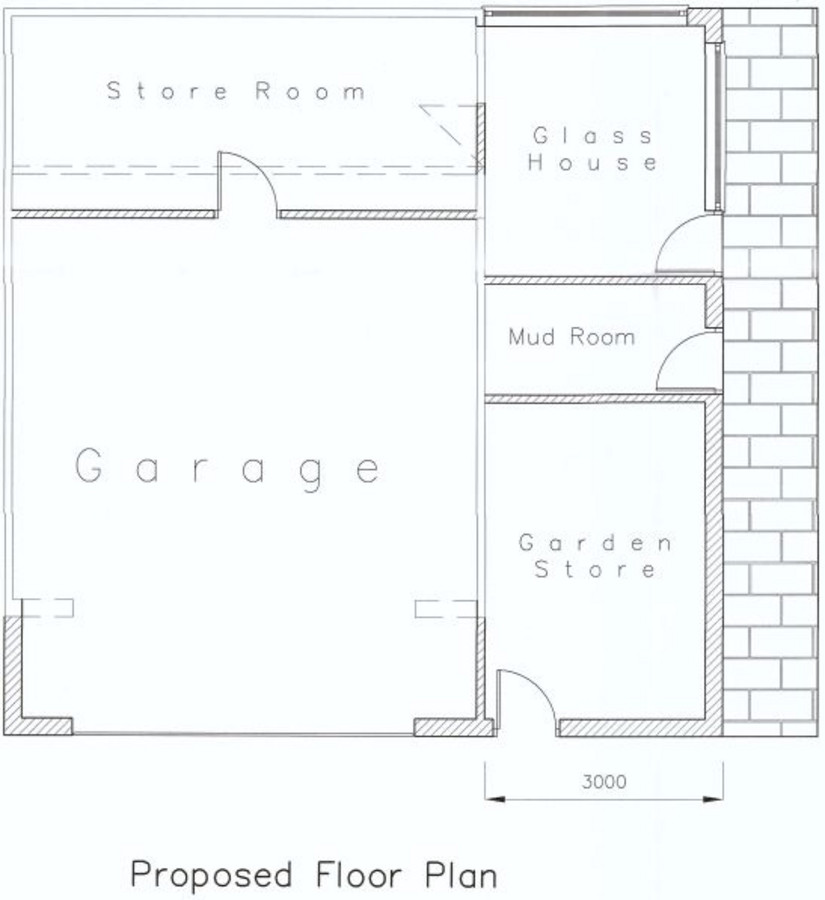
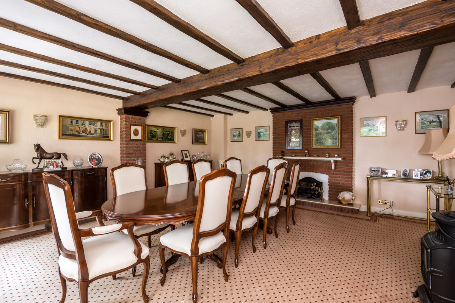

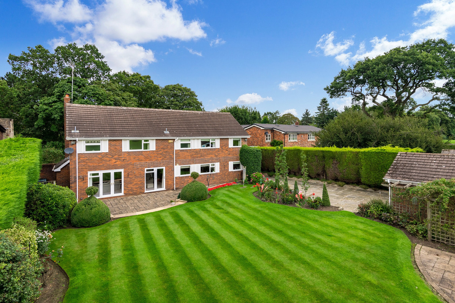
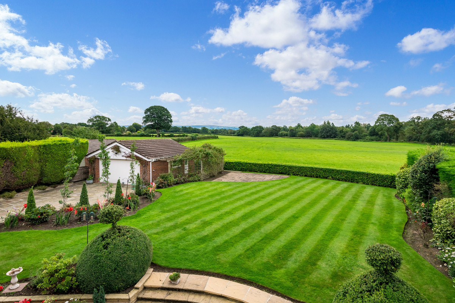
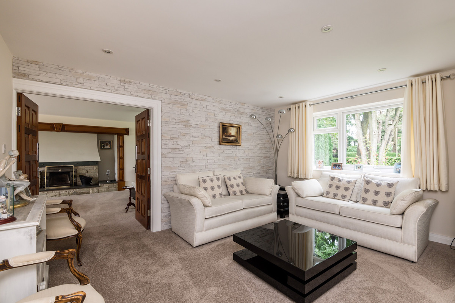
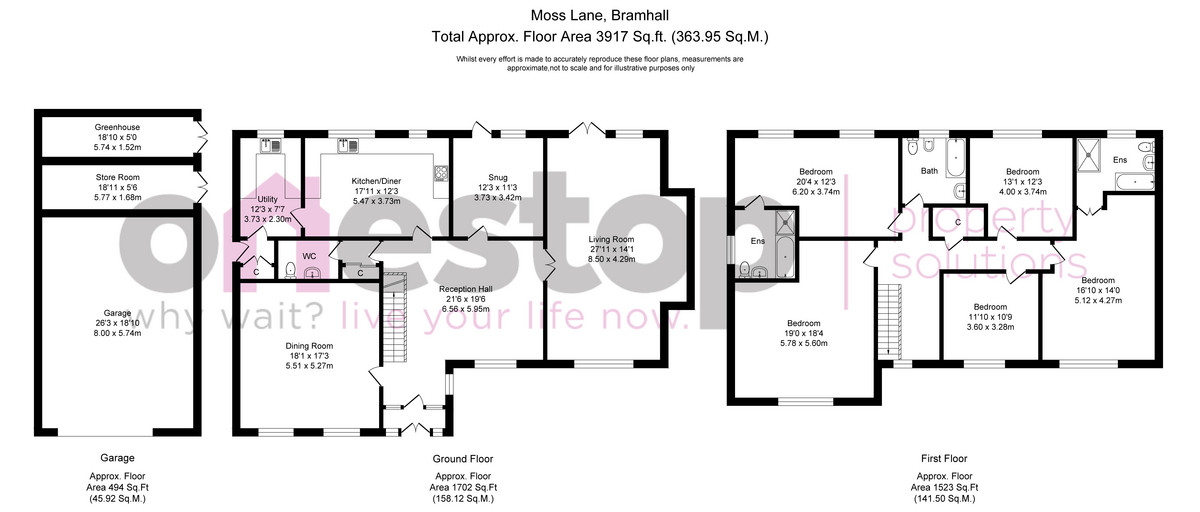
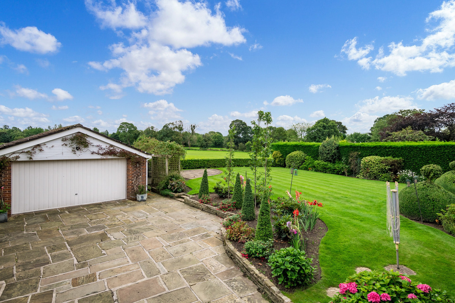
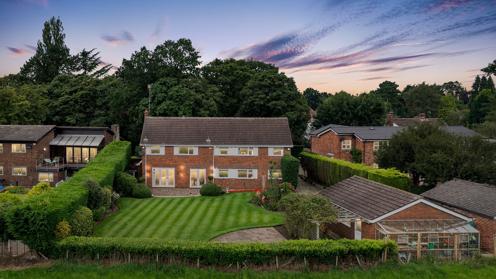
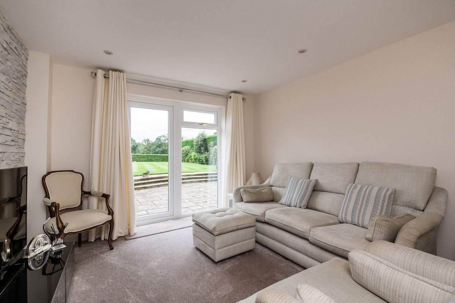
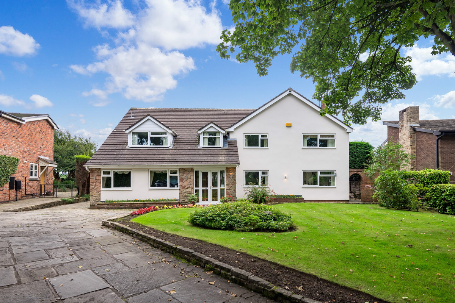
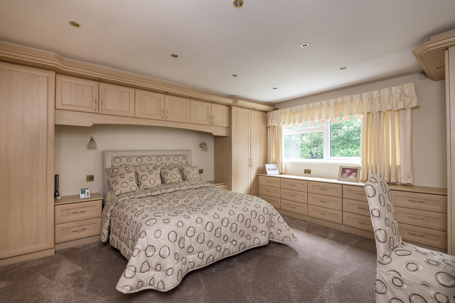
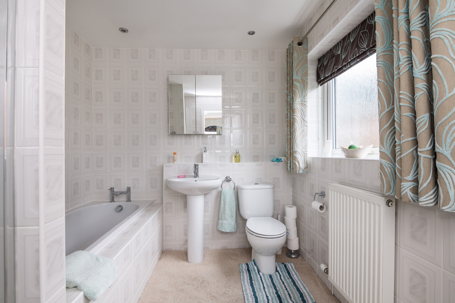
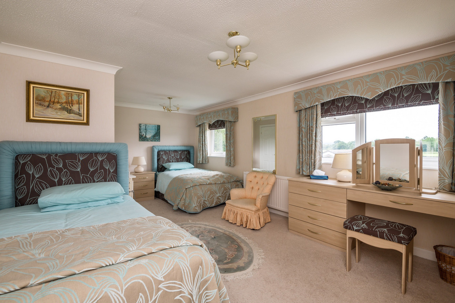
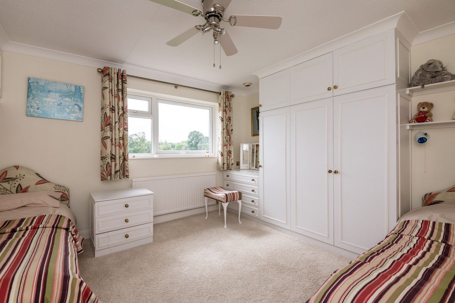
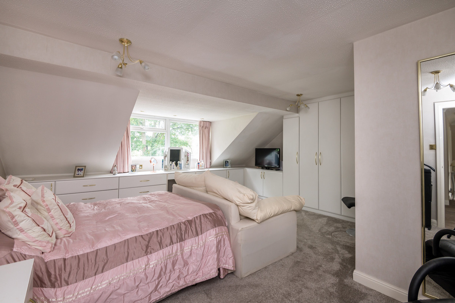


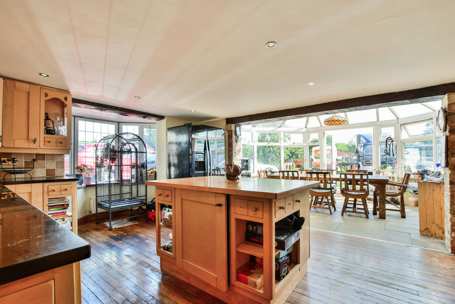
Share this with
Email
Facebook
Messenger
Twitter
Pinterest
LinkedIn
Copy this link