Bramhall Lane South, Bramhall, SK7
Call the Shrigley Rose & Co Office 0161 425 7878 DOWNLOAD BROCHURE
Guide Price £1,225,000
5
4
7
Key Features
- A Period Detached Family Home
- Five Double Bedrooms
- Extended Living Kitchen With Vaulted Ceilings
- Stunning Mature Garden
- Sauna, Gym and Cinema Room
- Accommodation Over Four Floors 3821 SQ FT Approximately
Property description
Homeleigh, an Oustanding Period Detached Family Home - FIVE DOUBLE BEDROOMS, FIVE RECEPTIONS Victorian Detached Family Home on a Large Plot. This Quality Family Home really is that Forever Home you’ve been searching for, having been comprehensively refurbished throughout creating a one of a kind residence of supreme quality.This magnificent home has been neutrally finished throughout, all features, fixtures and fittings are high-end with everything carefully thought out to deliver maximum space, light, and flow while facilitating family harmony.Homeleigh is the very epitome of a forever home. The smart, inviting front door welcomes visitors into a bright and stylish entrance hall, full of light, with a stylish wooden floor, a stunning solid wooden staircase sweeping majestically and spindles. First, to the left, is a roomy and light living room, with feature arched bay window and a focal-point fireplace. Next, there’s a similarly spacious dining room, with attractive French windows looking out onto the gorgeous garden, plus a rather unique side window incorporating intriguing stained-glass characters from Shakespeare’s plays. Not to be outdone, the French windows are topped with exquisite stained-glass illustrations of Aesop’s Fables.The dining room leads into the heart of this breathtaking family home, which stretches the entire width of the house. The expansive kitchen – designed and expertly fitted only last year - is both sleek and stylish, boasting an array of Northumberland grey units pleasingly arranged around a T-shaped island. And still, there’s more. Another family-friendly seating area adjoins the kitchen. Timelessly stylish engineered wooden flooring throughout is elegantly contemporary, yet befitting a period property, whilst also offering warmth and comfort. Such warmth and comfort are further enhanced by zoned underfloor heating throughout the ground and first floors.Further doors from the hallway lead you to the office then onto a wc furnished with a stylish walk-in shower. Stairs lead round and down into a beautifully converted basement. Self-contained, and with its own entrance, this could easily become a granny annexe or space for a home-based business. From what is classed as a lobby – which is vast enough to have once accommodated a pool table - there’s a laundry room, a wc, and a gym. Next, we have a capacious cinema room, complete with surround sound and a sizeable screen. There’s also a sauna and another room which is ideal as an art studio. From here there’s a door leading directly to the garden. Wooden flooring and light décor throughout make this an integral and invaluable addition to the home, a real advantage.To the first floor, an attractive galleried landing is light and airy and offers access to three good sized bedrooms – of which even the smallest holds a king-sized bed and plenty of wardrobe space, while enjoying delightful garden views via a bay window. The master bedroom boasts an abundance of space and a decent run of wardrobes, plus enjoys similar views from a bay window featuring further Aesop’s Fables, while to the front is the biggest bedroom, also benefitting from a bay window. Then there’s a large family bathroom with oversized porcelain tiles that are both elegant and practical, and a feature free-standing bath takes centre stage, plus there’s also a large walk-in shower. Light simply pours in. From this first landing is another surprise, in the form of stained-glass doors accessing the full useable balcony.Heading yet further up, there’s another surprisingly spacious landing – perhaps more of a lobby – plus a useful box room which would take little effort to become a study. Two further bedrooms are generously proportioned and have been cleverly fitted with storage and furniture into the eaves. One last surprise is hidden within a wardrobe, from which a diminutive door opens to reveal a roomy storage loft area.Looking out over the garden, the eye is then led over a wealth of trees, almost as far as can be seen, thanks to Happy Valley and the first edges of the Peak District beyond. The garden itself is a fantastic size. The vast upper garden area is laid predominantly to stone, with several seating areas, a pond and a canopied hot tub. The lower garden, accessed via block paved steps, is primarily lush, green grass to the end of which is another stone seating area, just perfectly positioned for the whole family to relax and catch the last of the sun on a summer evening. Opposite there is a useful shed, and a greenhouse. The planting is natural and mature trees add interest – as well as attracting plenty of wildlife. Nuthatches have chosen to nest here before now, and squirrels build their dreys.Ground Floor
Sitting Room16'6" x 12'9" (5.03m x 3.89m)
Dining Room19'7" x 16'0" (5.97m x 4.88m)
Kitchen34'1" x 23'7" (10.39m x 7.19m)
Study8'3" x 4'9" (2.51m x 1.45m)
Shower Room8'3" x 6'7" (2.51m x 2.01m)
First Floor
Bedroom18'1" x 16'7" (5.51m x 5.05m)
Bedroom16'6" x 12'9" (5.03m x 3.89m)
Bedroom14'5" x 12'5" (4.39m x 3.78m)
Bathroom7'5" x 7'9" (2.26m x 2.36m)
Balcony16'10" x 3'1" (5.13m x 0.94m)
Second Floor
Bedroom15'1" x 12'9" (4.6m x 3.89m)
Bedroom12'10" x 9'3" (3.91m x 2.82m)
Shower Room9'0" x 4'9" (2.74m x 1.45m)
Basement
Gym15'9" x 12'11" (4.8m x 3.94m)
Cinema Room15'11" x 12'11" (4.85m x 3.94m)
Utility Room5'6" x 14'1" (1.68m x 4.29m)
WC5'6" x 2'8" (1.68m x 0.81m)
Location
19 Property Images



















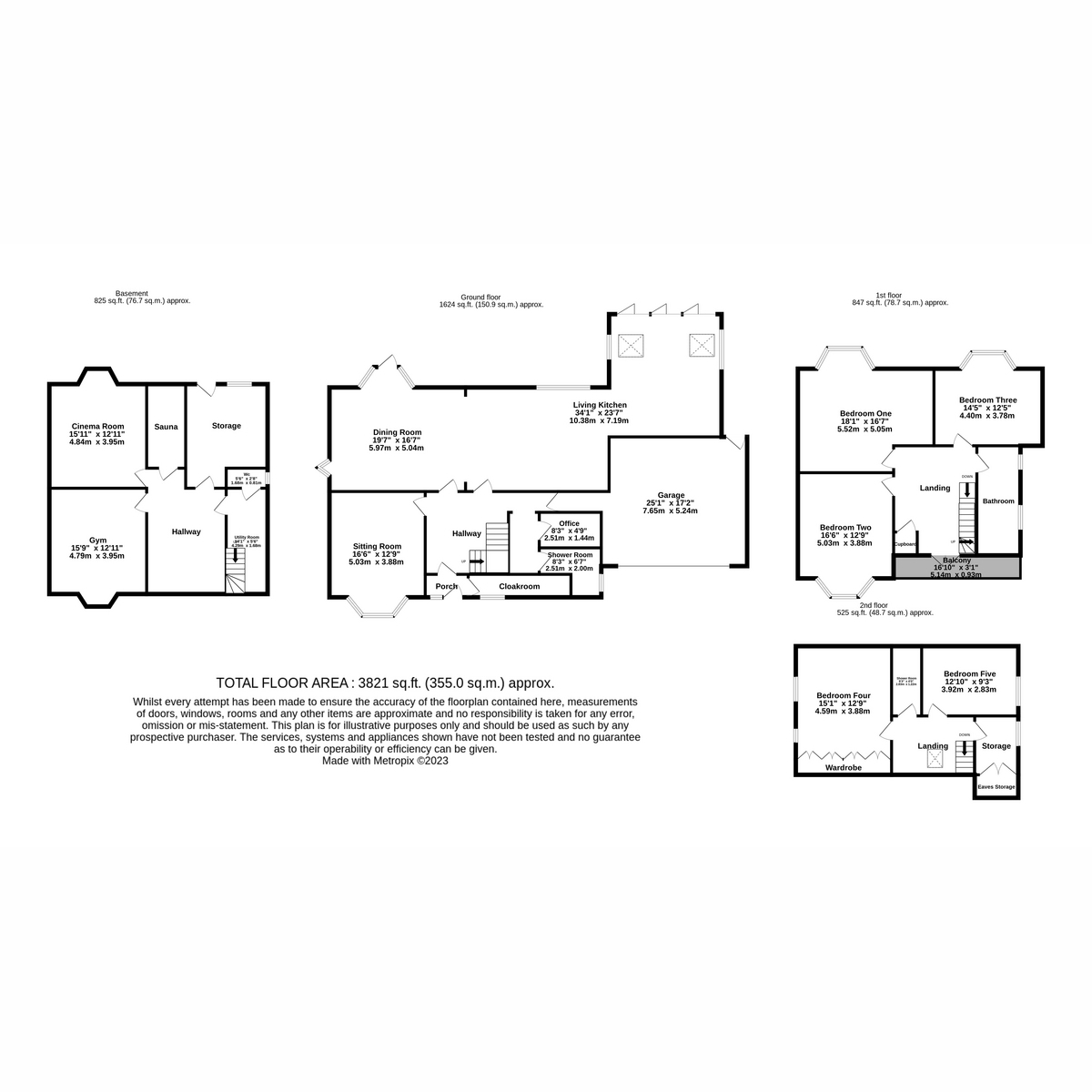

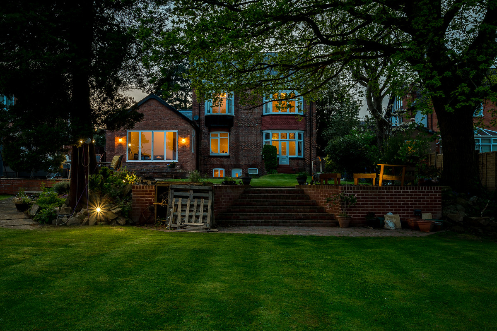
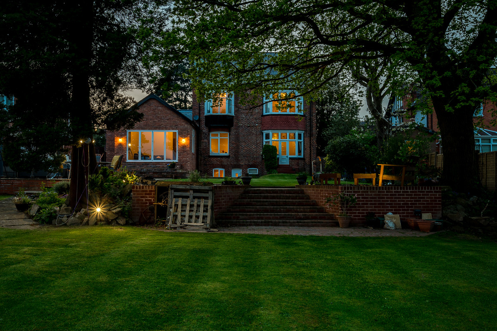
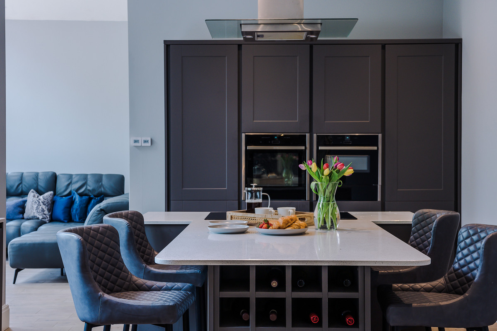
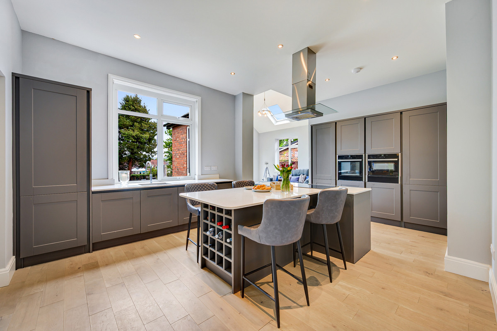
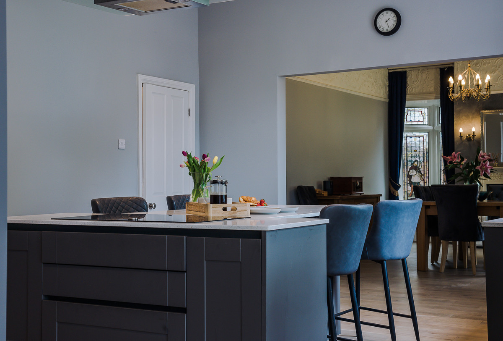
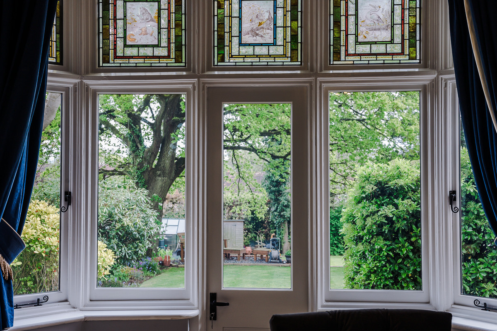
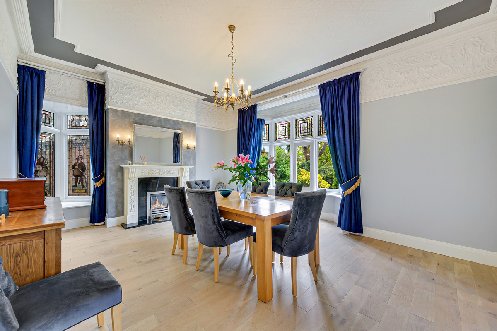
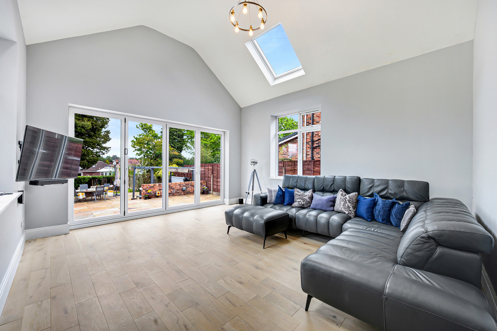
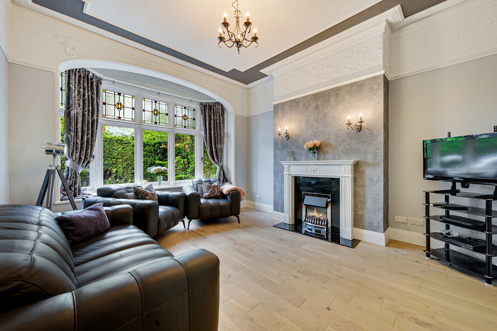
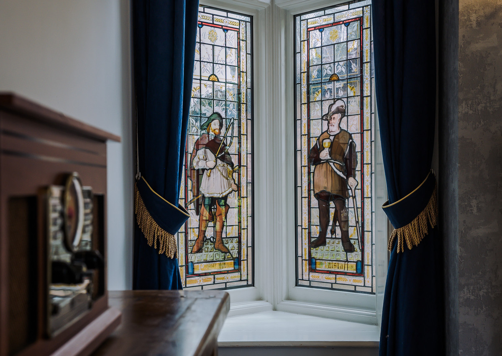
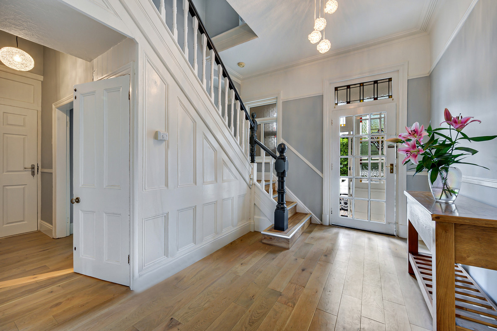
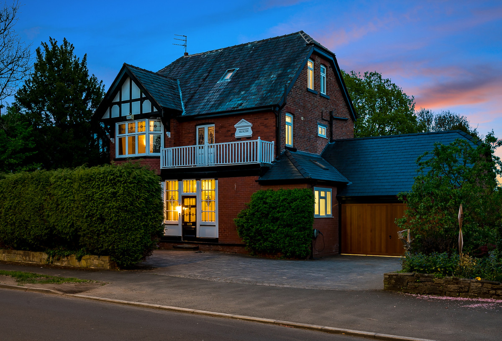
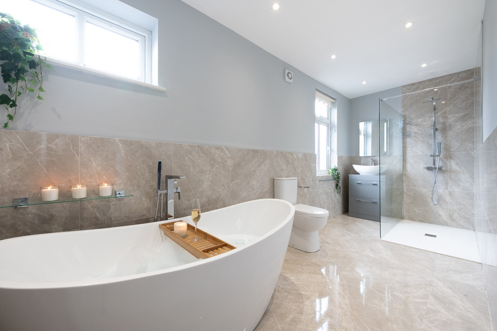
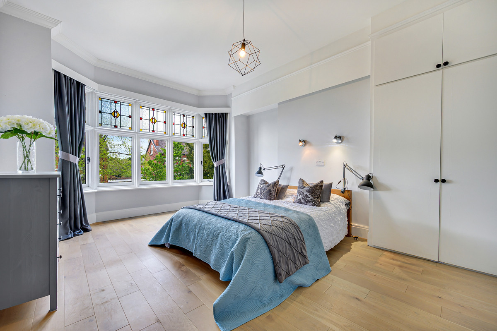
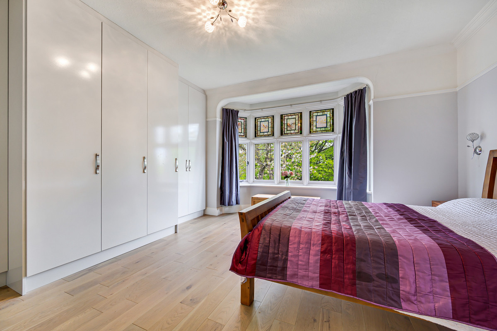
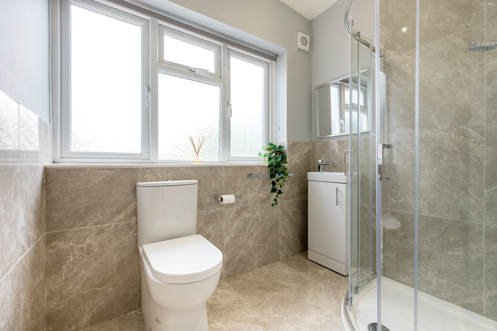
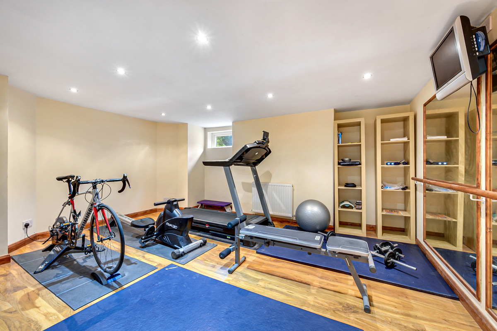
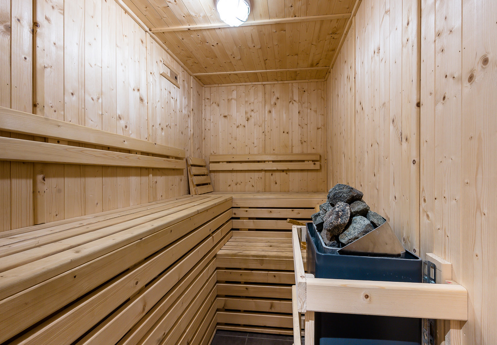
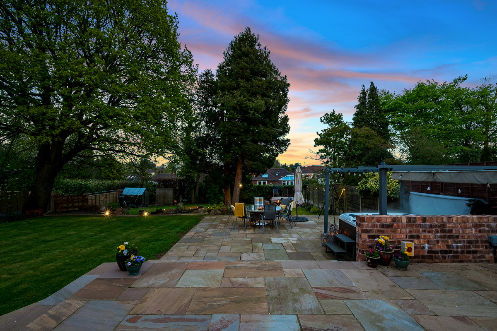
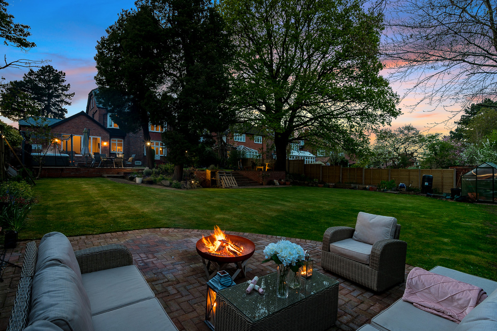
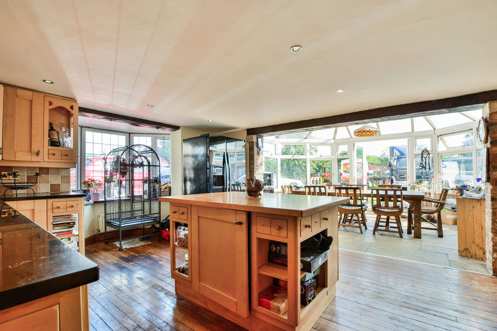


Share this with
Email
Facebook
Messenger
Twitter
Pinterest
LinkedIn
Copy this link