Key Features
- An exception five bedroom, four bathroom detached family home
- Desirable location close to Bramhall, Cheadle Hulme and Great Schools
- Fantastic scope to create a perfect family home
- Private large rear garden
- Large driveway space for several vehicles
- Sought after road and location with fabulous golf course views
- Spacious family home over 4000 sq. ft with rear balcony views
Property description
TLC REQURIED, Opportunity Knocks – Overlooking Golf Course, 4,000 sq ft Detached Family Home on a Large Private Plot with Massive Scope for Further Improvement Works to Add Significant Value. Rare Golf Course Facing Plot - Act Now to Avoid Missing Out.Nestled in the prestigious Bramhall neighbourhood, this exceptional five bedroom, four bathroom, four reception room luxury detached family home, stands as a testament to refined living. With a location that boasts proximity to the coveted Bramhall Park Golf Club, it is a stone's throw away from Cheadle Hulme Village. Benefitting from all the local amenities such as shops, cafés, bars, restaurants and Cheadle Hulme Train Station giving you easy links into Manchester City Centre.Approaching the detached home, which is set back from the road, creates a sense of privacy with a lengthy driveway capable of accommodating several vehicles. Entering through the porch there is a convenient downstairs WC to your left and then through the front door you are welcomed by a grand and capacious hallway. The carefully designed layout throughout the downstairs creates a seamless flow between the different living spaces with an inviting atmosphere throughout. To the left are two generously sized sitting rooms. The front sitting room exudes warmth with its traditional open fireplace, offering a cosy retreat for intimate gatherings. Meanwhile, the rear living room provides a view of the landscaped rear garden, infusing the space with natural beauty and serenity. To the right of the hallway is a stunning dining room, promising an ideal setting for family get-togethers and entertaining guests. The combination of classic charm and modern amenities throughout the living spaces underscores the homes commitment to both tradition and contemporary living. The heart of the home is the open plan kitchen, large doors and windows flood the space with natural light, creating an inviting ambiance. A social seating area and a modern island bar with stools contribute to the kitchen's role as a central hub for daily activities, encouraging connectivity and interaction as a family.Adjacent to the kitchen is a generously sized utility room which adds a practical dimension to the home, catering to the demands of a modern lifestyle. This thoughtful inclusion ensures that the abode not only exudes elegance but also accommodates the needs of a busy household.Ascending the wide, grand staircase the first floor unveils a world of sophisticated comfort and panoramic views. A spacious landing provides access to a collection of five bedrooms, each with its own distinctive charm. Bedroom one is similar to stepping into a sanctuary of opulence. This generously proportioned space not only features a walk-in wardrobe, providing ample storage but also boasts a lavish Jacuzzi bath ensuite. Off the main bedroom is the balcony that unveils breath taking golf course views. This outdoor extension becomes a space to soak in the beauty of the surrounding landscape. Bedroom two has an ensuite and as another rear-facing bedroom also enjoys the privilege of its own balcony, adding an extra touch of individuality. Creating the perfect opportunity to embrace the outdoors and relish the picturesque surroundings. Three further double bedrooms and one with a ensuite shower room. The family bathroom showcases a traditional bath, blending classic elements with modern functionality.With the added allure of backing onto Bramhall Park Golf Club, this home stands as a testament to the epitome of upscale living in a coveted community. The property not only offers opulence but also the allure of an exclusive and sought-after community as well as being within the catchment area for excellent local schools.GROUND FLOOR
Porch
WC
Hallway
Office10'5" x 7'9" (3.18m x 2.36m)
Dining Room19'7" x 10'1" (5.97m x 3.07m)
Sitting Room20'9" x 16'5" (6.32m x 5m)
Living Room25'0" x 16'5" (7.62m x 5m)
Kitchen26'8" x 17'9" (8.13m x 5.41m)
Utility Room17'9" x 6'4" (5.41m x 1.93m)
Double Garage19'0" x 19'0" (5.79m x 5.79m)
FIRST FLOOR
Landing
Bedroom One19'7" x 12'6" (5.97m x 3.81m)
Ensuite11'10" x 8'3" (3.61m x 2.51m)
Sun Room19'7" x 7'0" (5.97m x 2.13m)
Bedroom Two16'5" x 14'4" (5m x 4.37m)
Ensuite14'5" x 7'1" (4.39m x 2.16m)
Bedroom Three12'5" x 10'5" (3.78m x 3.18m)
Ensuite8'3" x 7'9" (2.51m x 2.36m)
Bedroom Four12'2" x 10'7" (3.71m x 3.23m)
Bedroom Five12'2" x 10'2" (3.71m x 3.1m)
Bathroom10'5" x 8'9" (3.18m x 2.67m)
Balcony16'5" x 10'8" (5m x 3.25m)
Location
27 Property Images



























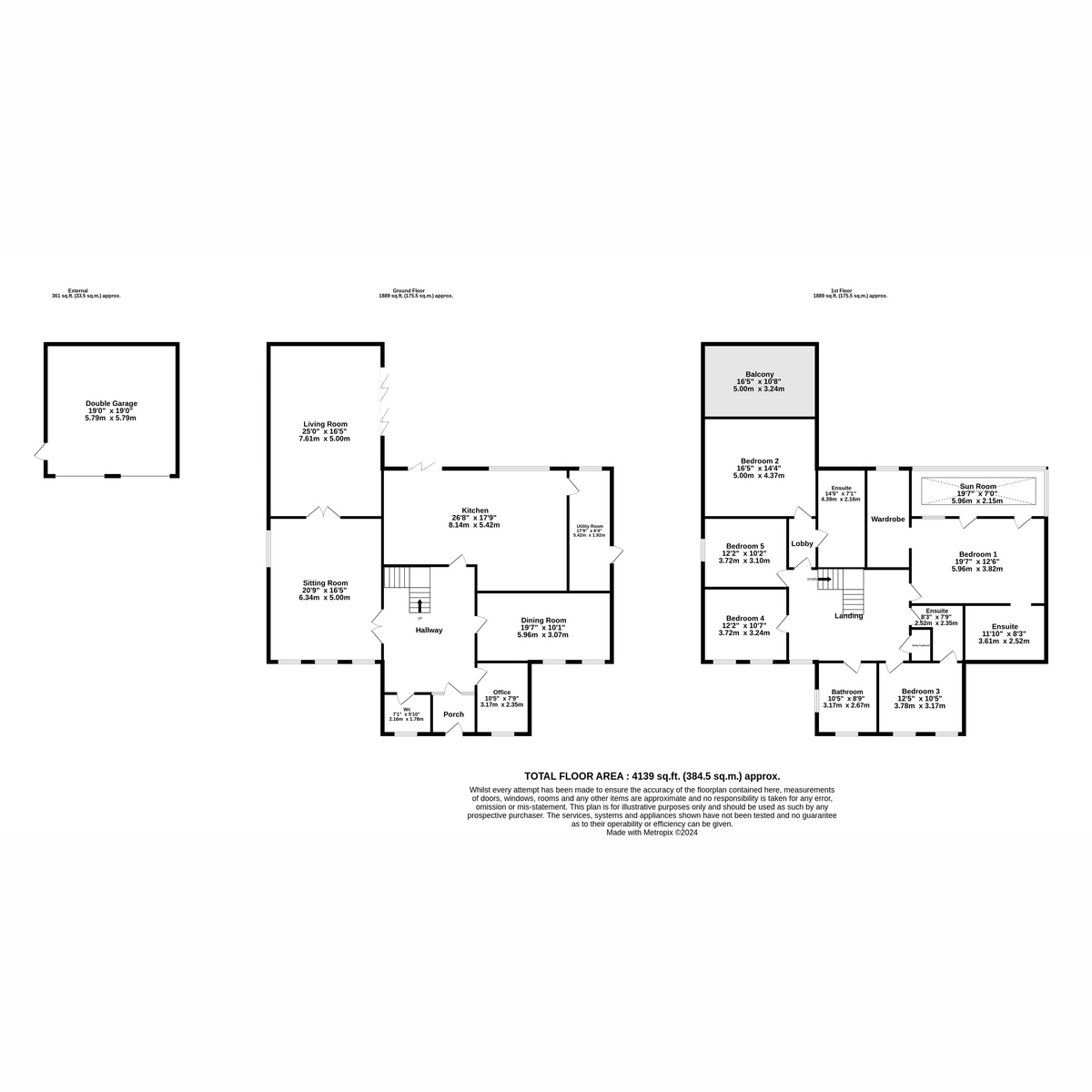

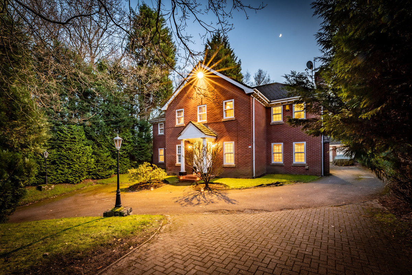
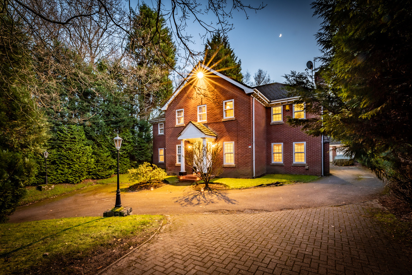
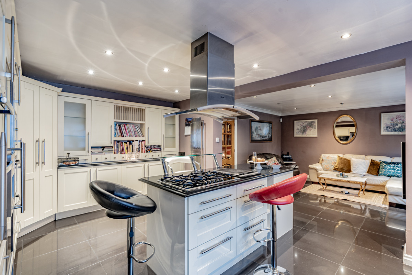
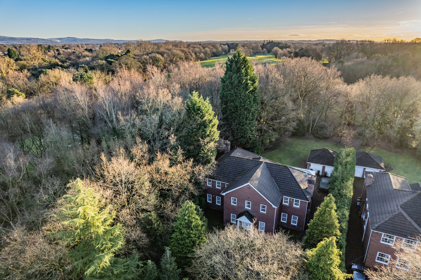
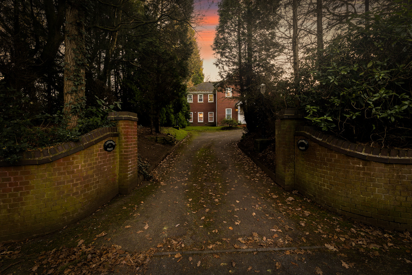
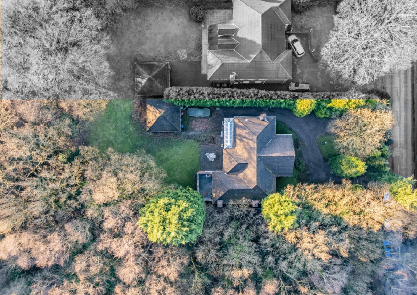
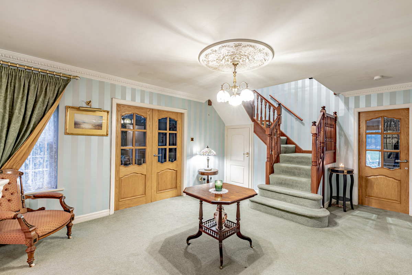
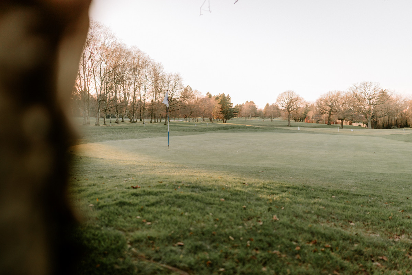
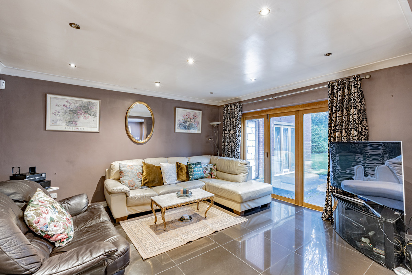
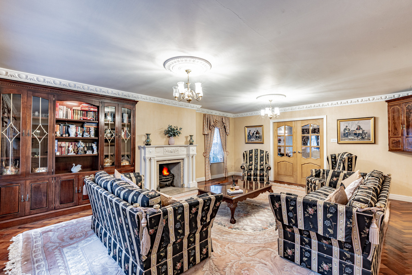
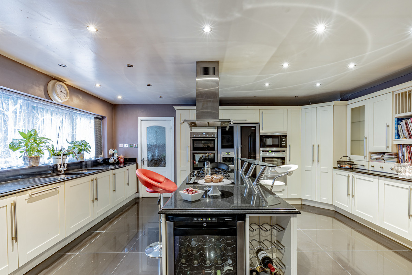
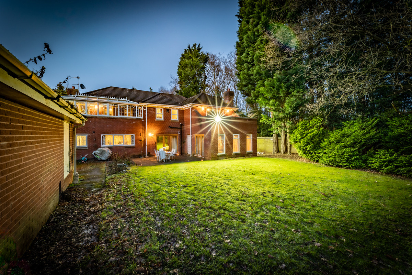
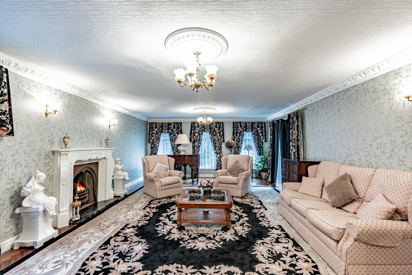
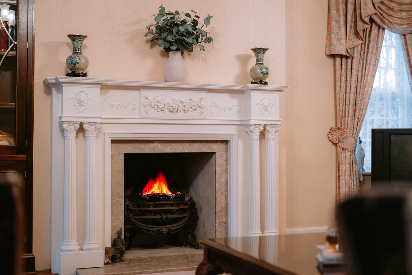
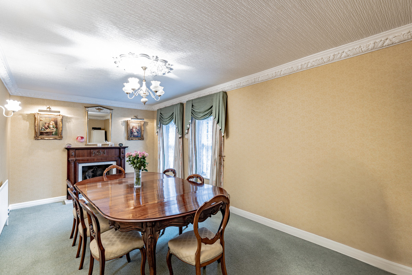
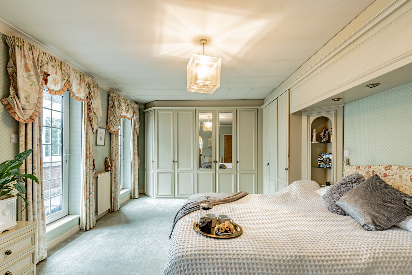
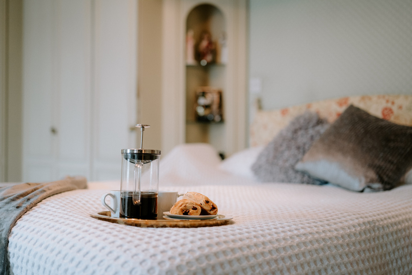
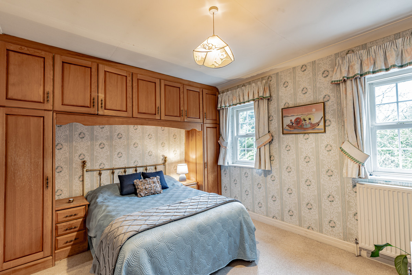
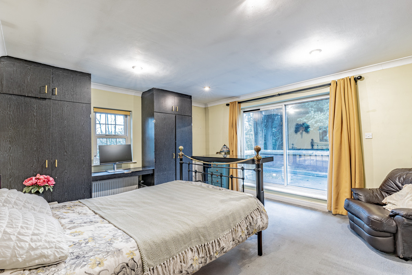
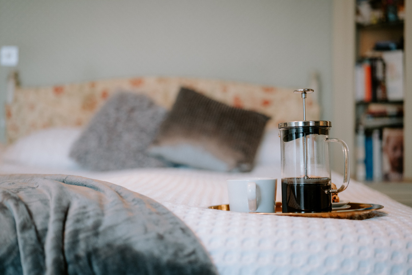
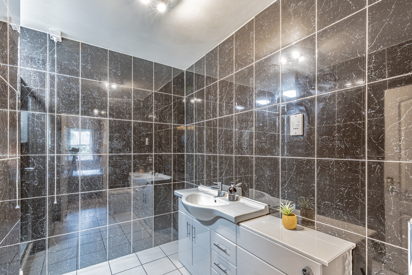
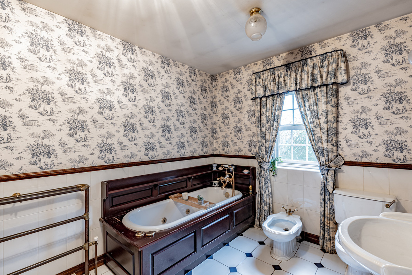
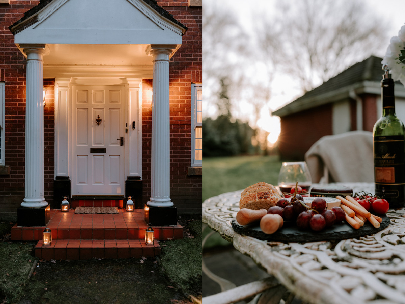
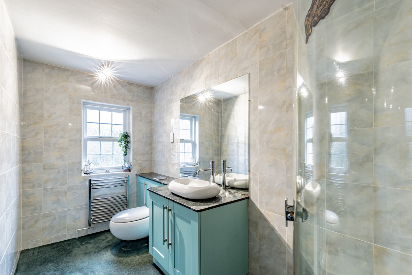
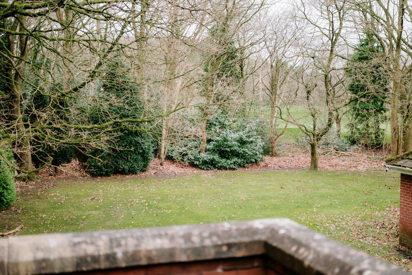
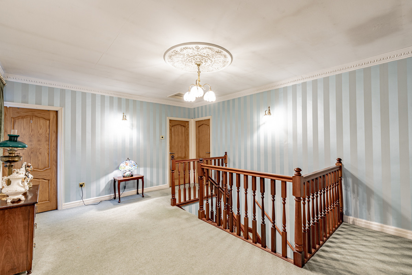
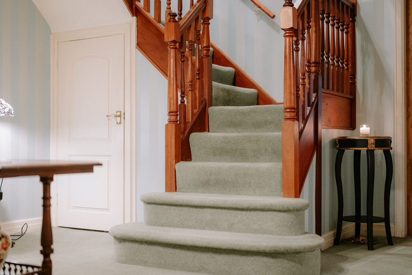
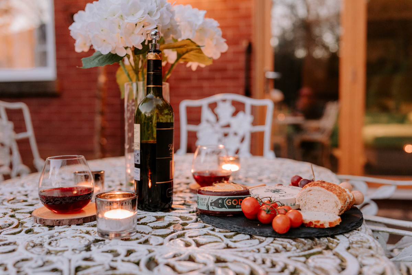



Share this with
Email
Facebook
Messenger
Twitter
Pinterest
LinkedIn
Copy this link