Key Features
- ANY PART EXCHANGE WELCOME
- A Charming And Extensive Detached Residence
- Five Double Bedrooms and Three Bathrooms
- The Heart of the Home is the Family/Kitchen Room
- Cheadle's Most Prestigious Location
- High Quality Fixtures & Fittings
- Catchment area for Oak Tree Primary School and Cheadle Hulme Laurus School
- Walking Distance of Cheadle Village, The Village Hotel and Bruntwood Park
Property description
We are Delighted to Present this Magnificent Five Double Bedroom, Three Reception, Family Home, Nestled Within Enchanting Gardens, and situated on one of Cheadle's Most Highly Coveted roads. This Remarkable Family Home has been Comprehensively Updated and Extended Throughout.This beautiful 1930’s detached family home spans over three floors and has been extended and updated throughout. Situated in Cheadle on one of the most highly coveted roads, backing onto Bruntwood Park. A charming Weeping Willow heads up an in and out driveway that provides space for several vehicles.You are welcomed by a porch that opens up into the hallway with herringbone style flooring, access to the downstairs WC and stairs leading up to the first floor. The left of the hallway is the playroom/dining room that has a lovely bay window, and to the right, a living room with a truly stunning illuminated inglenook, marble fireplace and a door that leads through to the sitting room. The sitting room is currently used as an office and music room, it is a nice bright and airy room with French doors opening onto the garden with underfloor heating. The heart of the home is the family room/kitchen that is the perfect room for relaxing with the family or spending the evenings with friends.The kitchen consists of shaker style cupboards, spacious breakfast bar island, space for a dining table and roof lantern. It has a cosy sitting area with bi-folding doors onto the garden. The sitting room connects through a secret door! Throughout this room there is herringbone style flooring heated underneath and controlled remotely. To conclude downstairs, there is a thoughtfully laid out utility room with Worcester boiler, integrated fridge freezer and storage. Access into the integral garage is from the utility. The second garage, accessed from the outside, includes electric and plumbing ready to convert into a self-contained annex or additional space needed to suit your family.Ascending up the stairs you are greeted by a magnificent arched window on the landing, creating so much light. The principal bedroom suite has an opulent style, with wall-panelling and French doors opening onto a Juliette balcony, showing views of the garden. A stylish ensuite bathroom with a freestanding roll top bath, heated tiled flooring, vanity sink unit and a black heated towel rail. Connecting the main bedroom to the ensuite is a luxurious walk in wardrobe with space for a dresser. Two further double bedrooms and the main family bathroom with separate wc finish off this floor. Original features such as Oak doors with art deco Bakelite door handles continue on this floor.Up the second set of stairs on the second floor with two further double bedrooms, both with windows either side offering views of the gardens and views over the local area.The top floor shower room has a vanity sink unit, wc shower and a heated towel rail.The rear of the property boasts a charming split-level lawned garden complete with two patio areas, filtered ornamental garden pond, a variety of mature evergreen shrubs and colourful planting. There is electricity, hot and cold water at multiple points outside.A monitored alarm system that connects to lighting at the back of the house and dawn till dusk lighting at the front. The very old Oaks trees at the back provide privacy, whilst the brook at the bottom of the garden provides security.Valley Road is a fabulous location, close to Bruntwood Park that has the popular Oddfellows restaurant in its midst and a great child’s play area for families. Life Leisure and The Village Hotel are right on your doorstep, perfect for a Saturday morning swim with the family, an evening session in the gym, or recharge with a Starbucks. Sainsbury’s and John Lewis are only a short drive away, whilst the walk into Cheadle Village is about 20 minutes, great for a dog walk and spending an afternoon in the shops and cafes. Catchment area for Oak Tree Primary School and Cheadle Hulme Laurus School and independent schools also close by. Buses for other schools further afield stop at the end of the Valley Road.GROUND FLOOR
Hallway
WC5'4" x 5'4" (1.63m x 1.63m)
Living Room15'10" x 13'10" (4.83m x 4.22m)
Play Room14'5" x 13'5" (4.39m x 4.09m)
Sitting Room19'10" x 11'10" (6.05m x 3.61m)
Kitchen/Diner22'3" x 18'9" (6.78m x 5.72m)
Utility Room12'10" x 9'6" (3.91m x 2.9m)
Garage17'3" x 9'6" (5.26m x 2.9m)
Garage22'4" x 6'1" (6.81m x 1.85m)
FIRST FLOOR
Landing
Bedroom One21'5" x 11'2" (6.53m x 3.4m)
Ensuite14'2" x 12'7" (4.32m x 3.84m)
Dressing Room
Bedroom Four14'5" x 11'9" (4.39m x 3.58m)
Bedroom Five12'11" x 9'8" (3.94m x 2.95m)
Bathroom8'1" x 6'0" (2.46m x 1.83m)
SECOND FLOOR
Landing
Bedroom Two16'0" x 14'0" (4.88m x 4.27m)
Bedroom Three16'0" x 11'11" (4.88m x 3.63m)
Shower Room8'0" x 5'10" (2.44m x 1.78m)
Location
29 Property Images

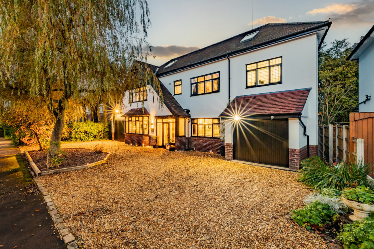





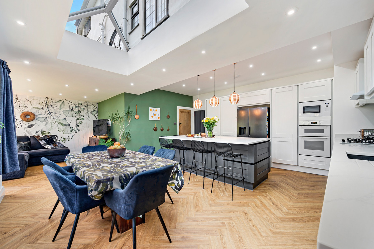
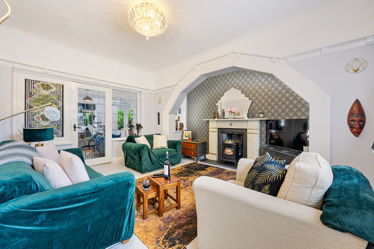

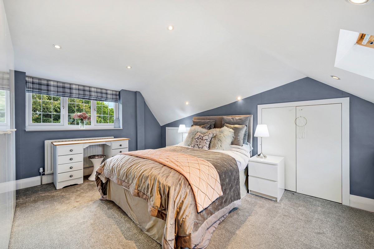
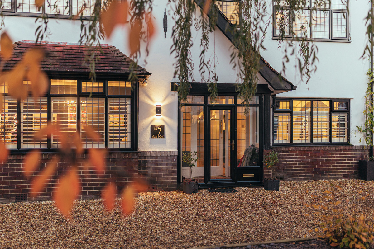
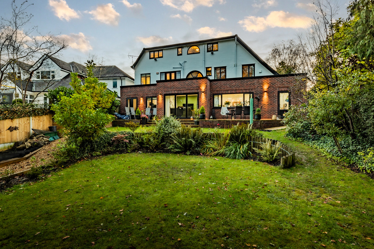


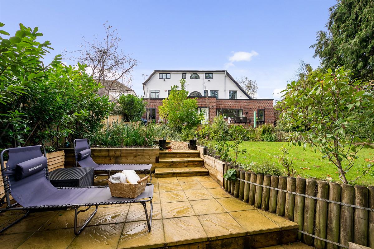













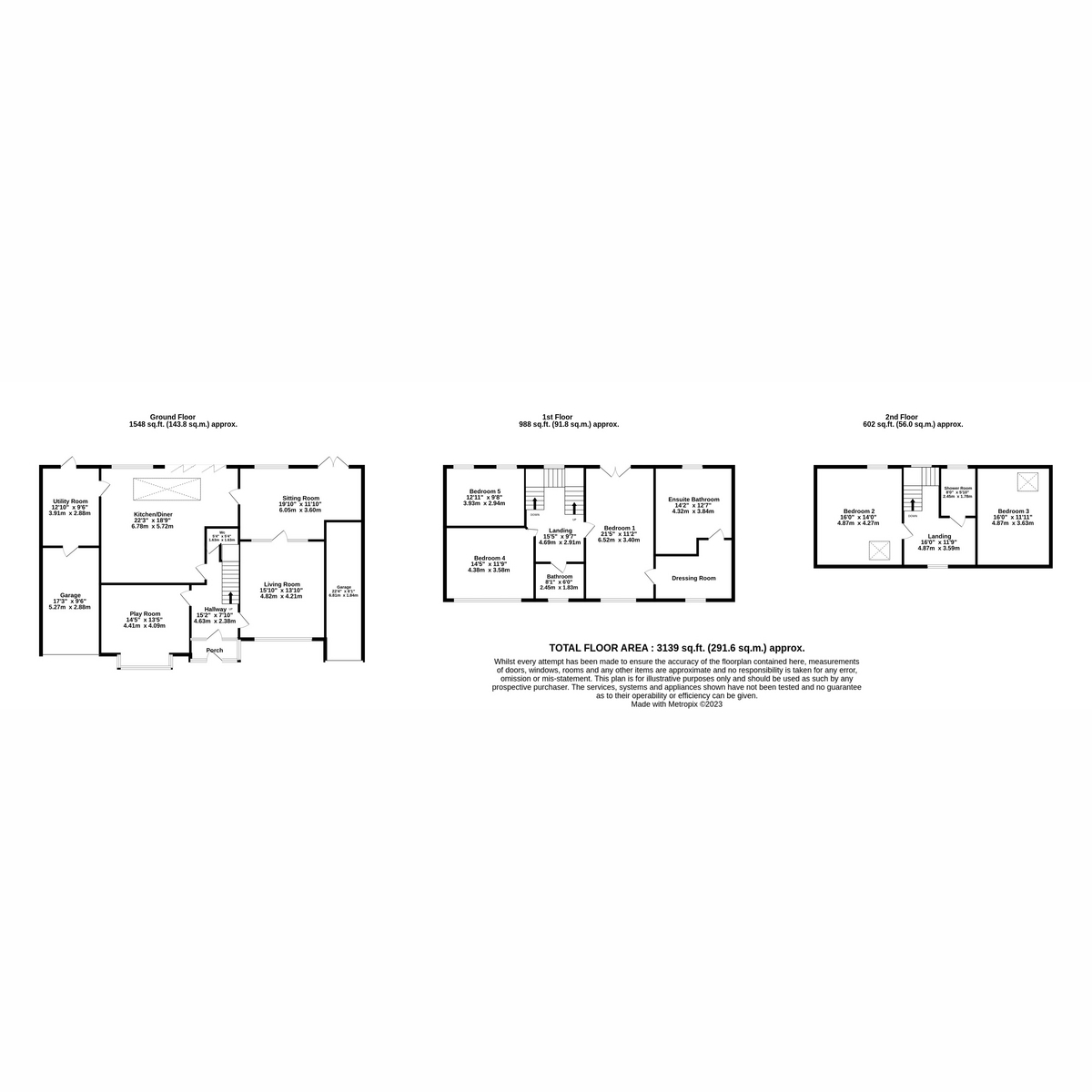

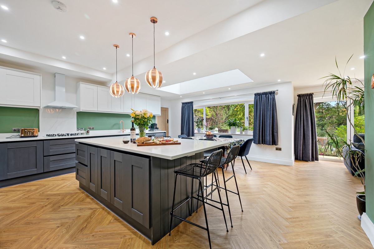
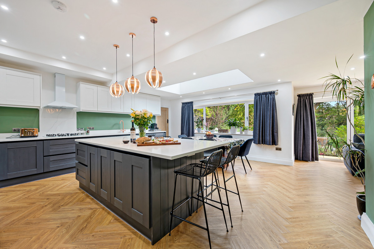
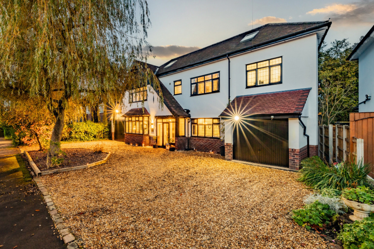
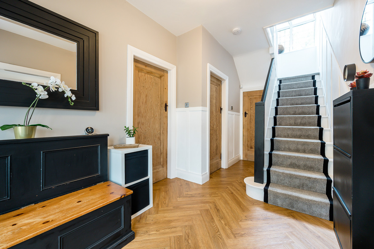
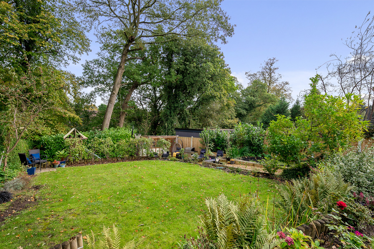
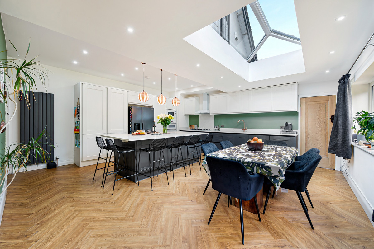
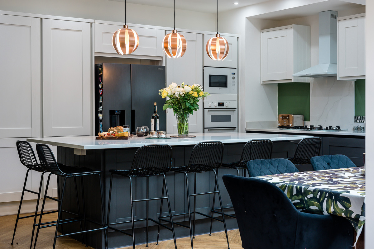
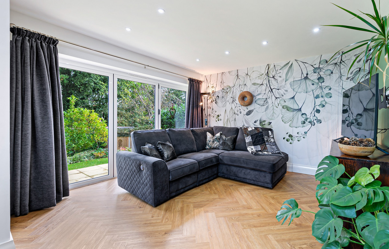
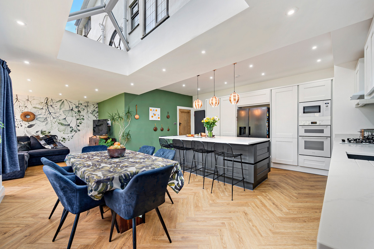
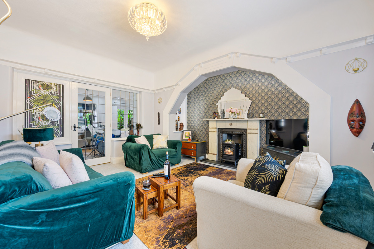
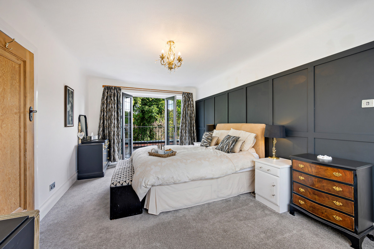
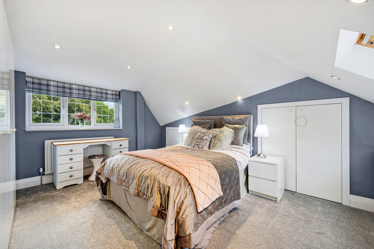
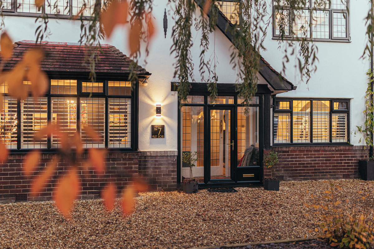
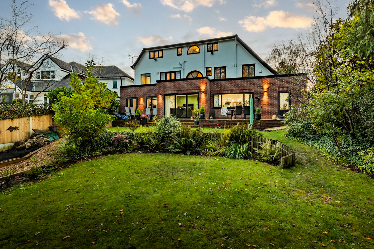
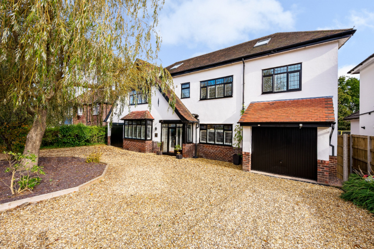
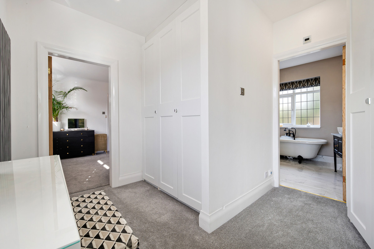
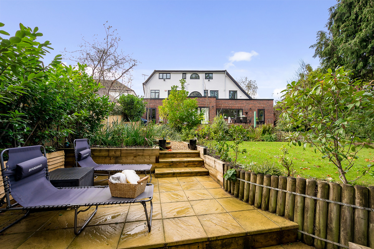
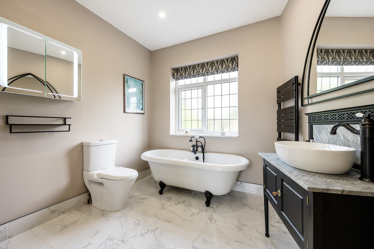
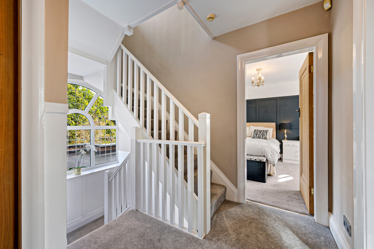
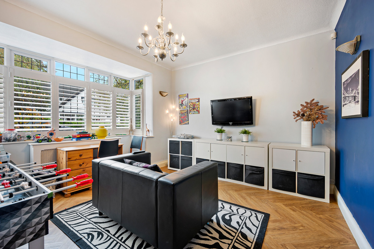
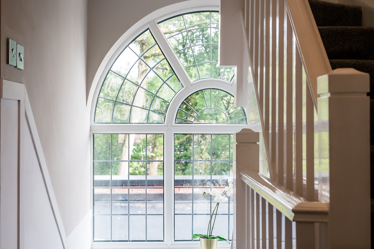
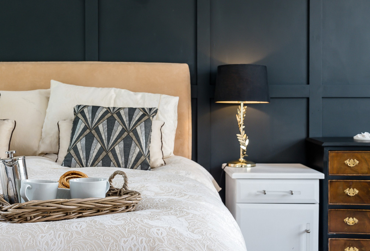
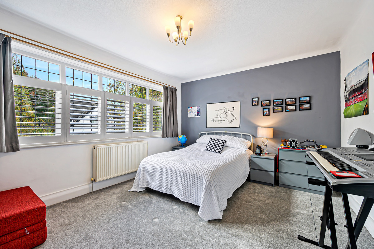
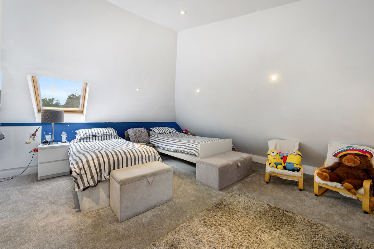
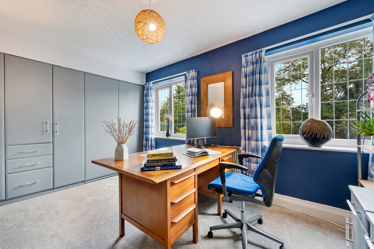
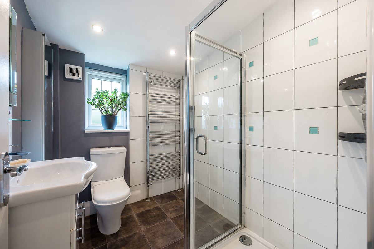
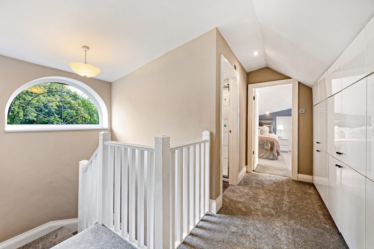
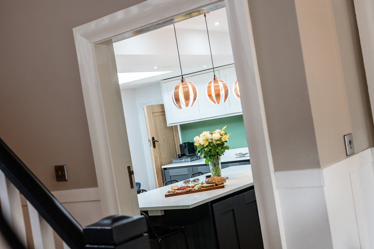
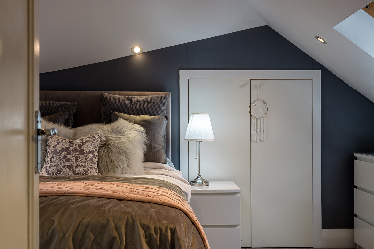
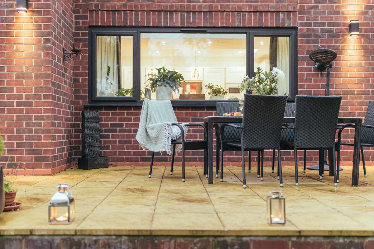



Share this with
Email
Facebook
Messenger
Twitter
Pinterest
LinkedIn
Copy this link