Lansdown Close, Cheadle Hulme, SK8
Call the Shrigley Rose & Co Office 0161 425 7878 DOWNLOAD BROCHURE
Guide Price £975,000
5
3
2
Completed
Key Features
- Any Part Exchange Welcome
- Chain Free
- Walking Distance to Bramhall & Cheadle Hulme Villages
- Open Plan Living Kitchen
- South-West Facing Garden - Great Sun All Day
- Private Plot on a Cul-De-Sac
- Five Double Bedrooms
- Off Road Parking and Double Garage
- Well-Presented & Modern Throughout
- Good Size Driveway For 4+ Vehicles
Property description
This beautiful Chain Free, Five Bedroom detached family home is located close to both Bramhall Village and Cheadle Hulme Village, as well as having access to all local amenities.It is within catchment to many prestigious High Schools and Primary Schools. The quiet Cul-De-Sac location ensures this home is nice and private.From entering the Cul-De-Sac, you notice the attractive, landscaped front garden and driveway with ample parking for 2 vehicles, as well as a double integral garage suitable for additional parking. Upon entering this lovely family home, you will notice that it is beautifully finished throughout. Through double doors off the hallway is sizeable lounge with a large window overlooking the well-maintained front garden. Continuing on from the hallway you enter the modern living kitchen. The kitchen benefits from three sets of bifold doors, creating the perfect entertaining space with natural light throughout the whole day. This fabulous space overlooks the large South-West Facing Rear Garden. The utility room is adjacent to the kitchen, providing plenty of extra storage as well as access to the double garage. The Ground Floor also benefits from a downstairs WC. On the First Floor you will find five double bedrooms as well as a family bathroom. There is access to the loft from the landing which offers plenty of additional storage space. The Master bedroom boasts a beautiful ensuite.Lansdown Close is in such a great location for schools, within catchment and easy walking distance of prestigious, highly rated primary and secondary schools. It is also ideal for shops, local amenities and easy access to transport links.Ground Floor
Hallway7'8" x 15'0" (2.34m x 4.57m)
Living Room18'1" x 13'0" (5.51m x 3.96m)
Living Kitchen36'0" x 22'8" (10.97m x 6.91m)
WC8'2" x 3'5" (2.49m x 1.04m)
Utility Room7'5" x 7'2" (2.26m x 2.18m)
Double Garage18'4" x 17'0" (5.59m x 5.18m)
1st Floor
Landing24'9" x 6'8" (7.54m x 2.03m)
Master Bedroom14'3" x 12'7" (4.34m x 3.84m)
Ensuite5'11" x 5'3" (1.8m x 1.6m)
Bedroom 217'6" x 9'7" (5.33m x 2.92m)
Bedroom 313'0" x 12'8" (3.96m x 3.86m)
Bedroom 414'4" x 8'8" (4.37m x 2.64m)
Bedroom 514'4" x 7'9" (4.37m x 2.36m)
Bathroom9'6" x 7'1" (2.9m x 2.16m)
Location
17 Property Images
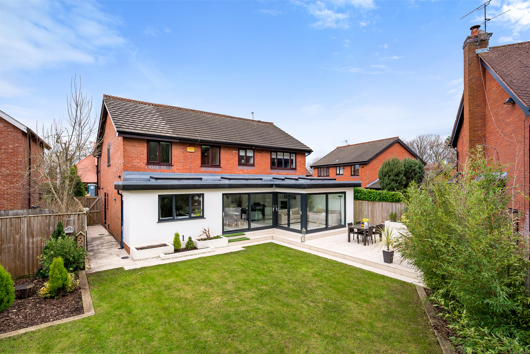
















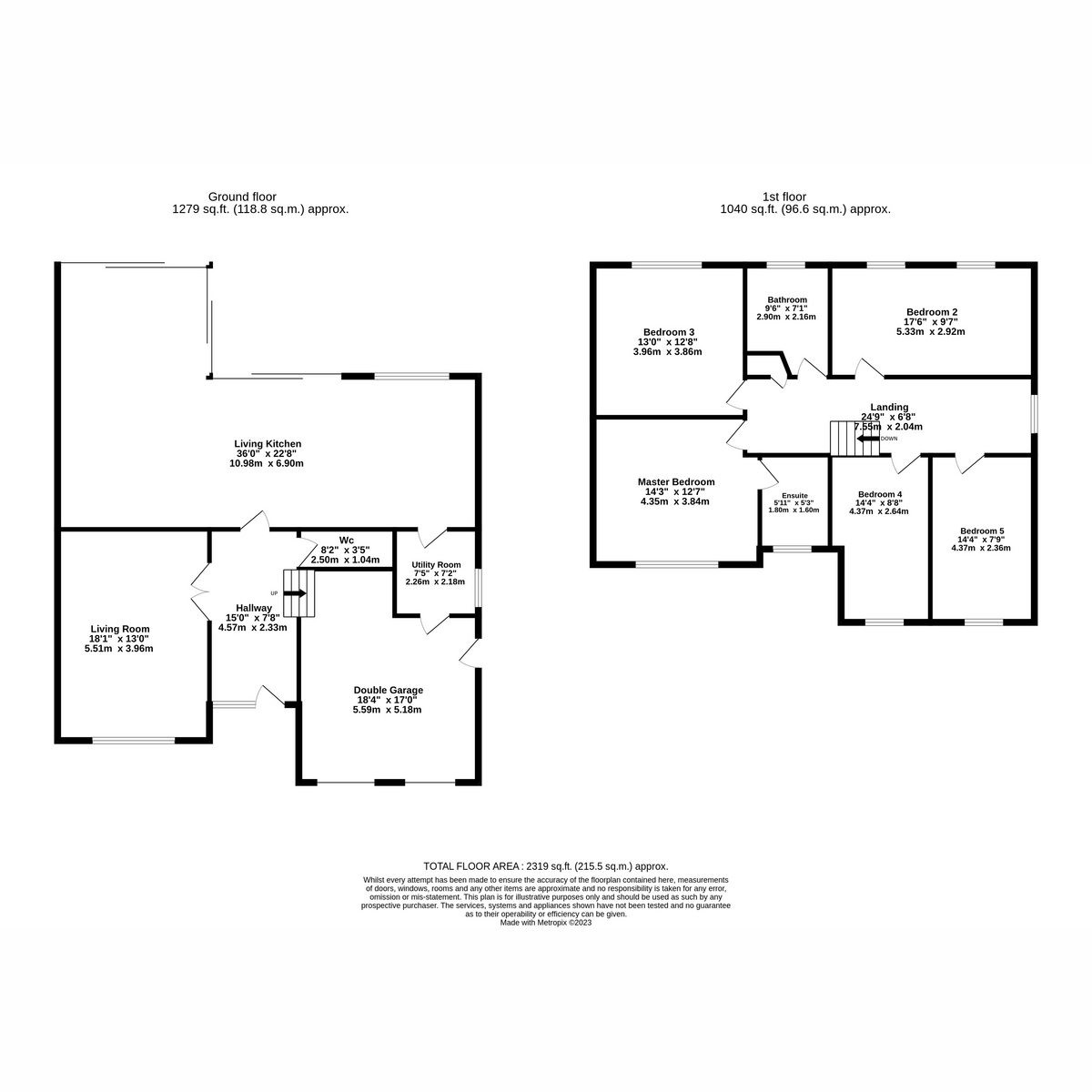

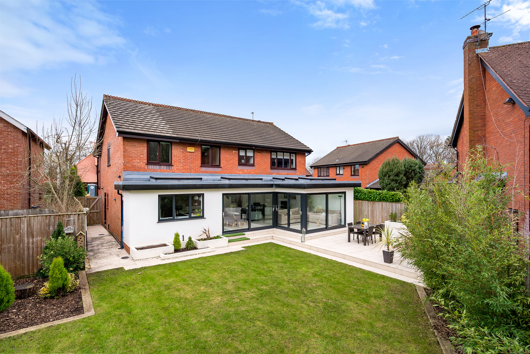
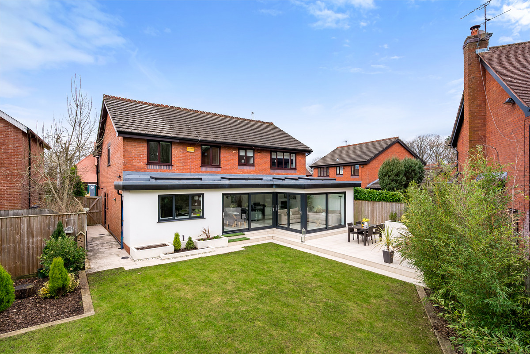
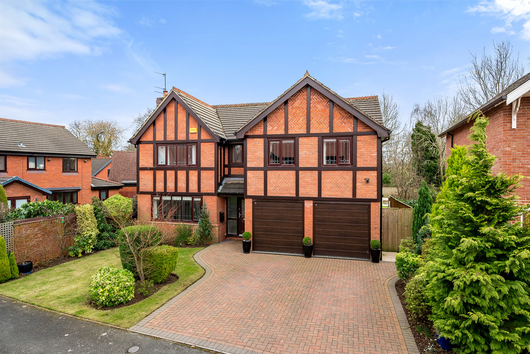
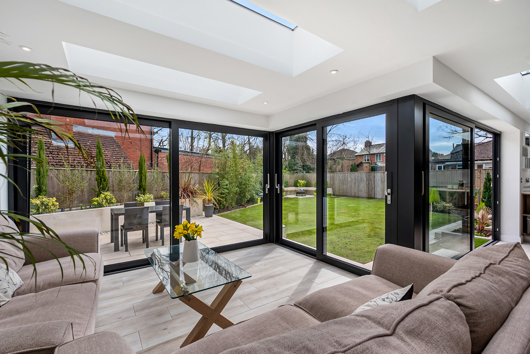
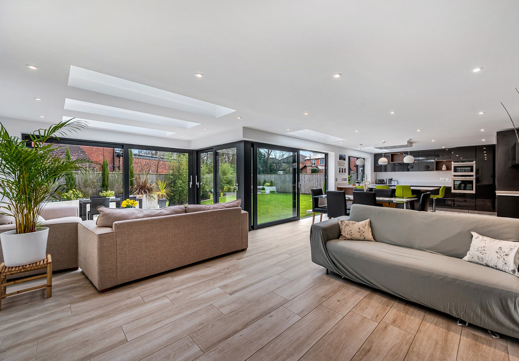
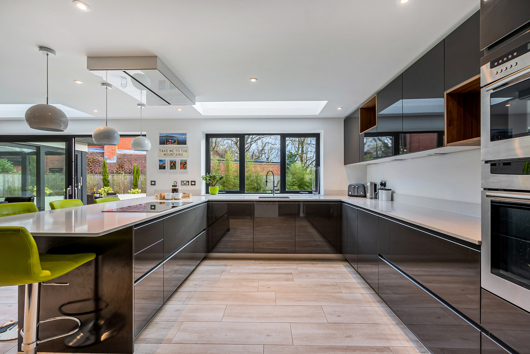
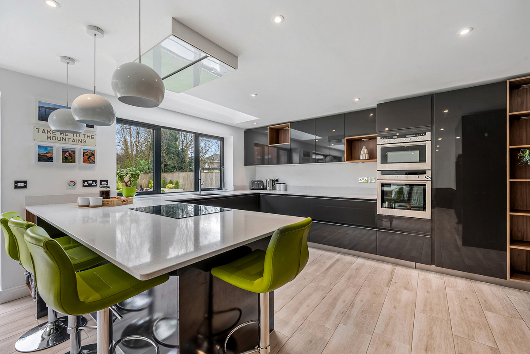
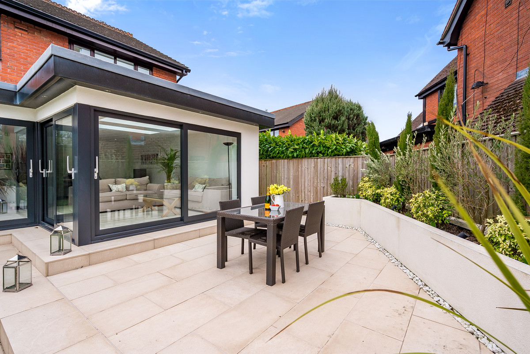
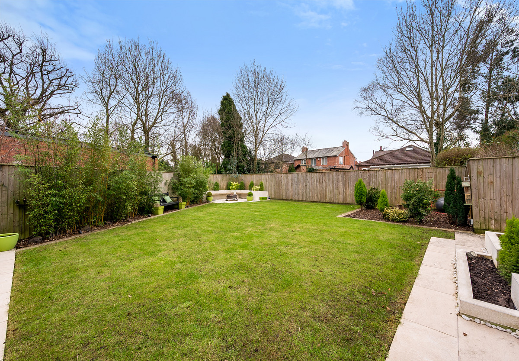
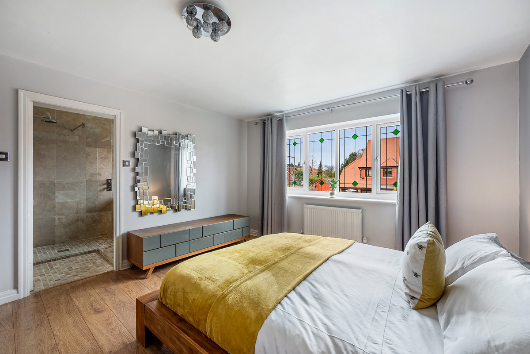
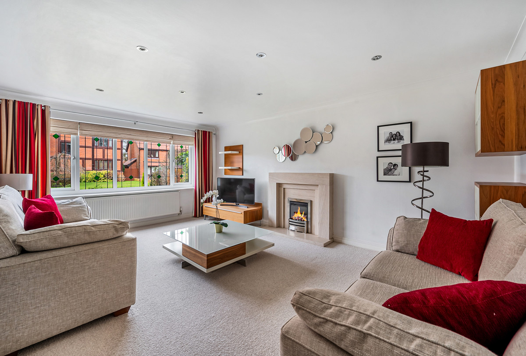
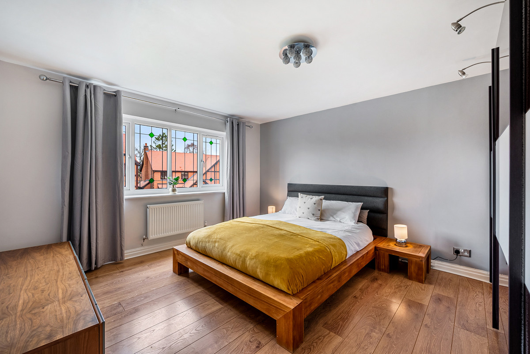
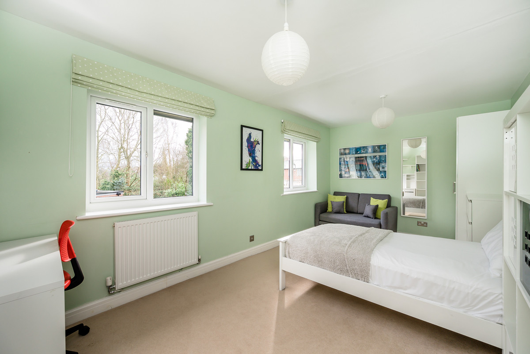
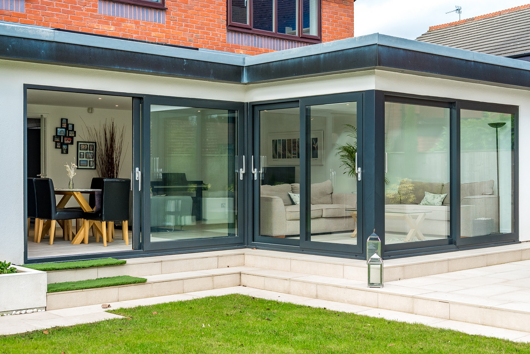
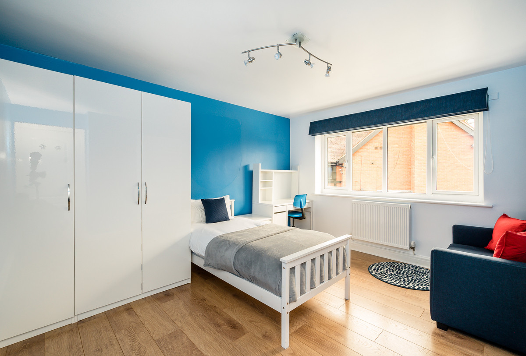
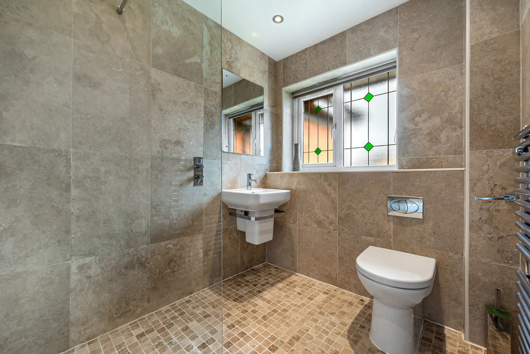
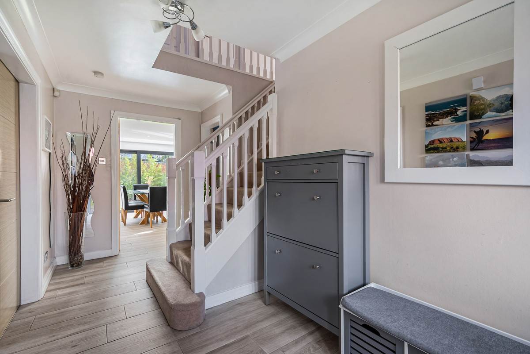
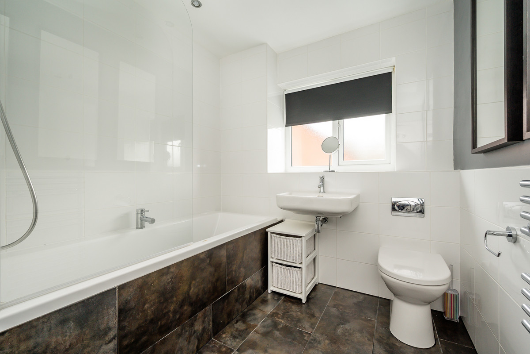

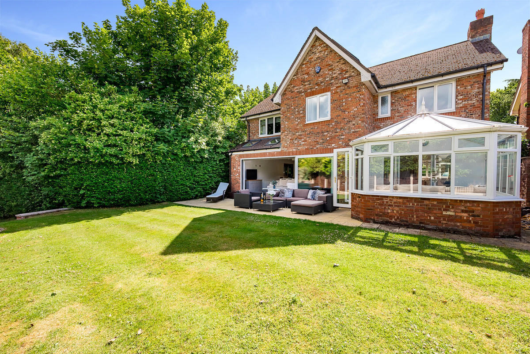

Share this with
Email
Facebook
Messenger
Twitter
Pinterest
LinkedIn
Copy this link