Guide Price £1,500,000
5
2
4
Key Features
- Luxurious Turn Key Home Ready To Move Straight Into
- High End Finishing's Throughout The Home
- Hand Painted Kitchen Units With Quartz Worktops And Butler Cupboard
- The Home Boasts Sophistication and Comfort
- Excellent Location Walking Distance to Cheadle Village and Bramhall Park
- Located On One Of The Most Prestigious Roads In The Area
- Detached Home Boasting Five Double Bedrooms and Two Bathrooms
- Beautifully Landscaped Garden and Patio Area to The Rear of The Home
Video
Property description
Welcome to your dream home! Nestled on one of the most coveted roads in the area, this exquisite five bedroom detached family home embodies luxury living at its finest. Boasting a seamless blend of sophistication and comfort, this turnkey home is sure to captivate from the moment you arrive, the curb appeal draws you in straight away with its impeccable landscaping and elegant facade.Step through the grand hallway upon entrance, where a sense of grandeur welcomes you home. On the ground floor, you'll discover the epitome of cinematic indulgence in a cosy cinema room. Tucked away from the main living areas, this dedicated space invites you to unwind and escape. Indulge in the essence of refined dining experiences in the luxury dining room, a sanctuary of elegance and sophistication on the ground floor. Moving through to the magnificent and bright living room, where luxury meets comfort in a space designed to inspire and delight. Bathed in natural light pouring through expansive windows, this room exudes warmth and tranquillity, inviting you to relax and unwind in style. Step through the elegant doors leading to the outside patio, seamlessly blending indoor and outdoor living for a truly immersive experience. Adjacent to the beautiful and bright living room lies the essence of productivity and efficiency, the large office space, thoughtfully designed for optimal home working. Located for easy access from the main living areas, the downstairs WC offers a sleek and stylish retreat for guests and residents alike. Transitioning to the heart of the home, you'll discover the grand open modern kitchen, meticulously designed to elevate your culinary experiences. This spacious kitchen is a masterclass in contemporary luxury, featuring exquisite quartz worktops that seamlessly blend style with functionality. Ample storage is at your fingertips, with hand-painted units providing both elegance and practicality. A butler cupboard adds a touch of sophistication, offering convenient storage solutions for all your kitchen essentials. As you prepare meals, entertain guests, or simply gather with family, the kitchen becomes the heart of the home, bustling with activity and warmth. And when it's time to embrace the outdoors, the bifolding doors beckon, seamlessly connecting the kitchen to the patio and allowing for effortless indoor-outdoor living. Continuing the seamless flow of practicality and luxury, just off the kitchen awaits the utility room, a space dedicated to efficiency and organisation. But the utility room is more than just a practical necessity—it also serves as the gateway to your very own home gym. Step through from the utility room into a private oasis dedicated to health and wellness.Ascending the staircase to the upper level of this perfect home, you're greeted by a bright and airy landing, setting the stage for the luxurious accommodations that await. Five double bedrooms beckon, each adorned with premium finishes and thoughtful touches to ensure the utmost comfort and style. Whether you're retiring for the night or enjoying a lazy weekend morning, these bedrooms provide a serene retreat from the bustle of everyday life. The main bedroom stands out as a true sanctuary, boasting an ensuite bathroom for added privacy and convenience. Step into your own personal oasis, complete with modern fixtures, elegant design elements, and a sense of tranquillity that invites relaxation. Adjacent to the bedrooms, you'll find the modern family bathroom, a space designed to cater to the needs of the entire household. With sleek, contemporary finishes and all the amenities required for daily grooming routines, this bathroom offers both style and functionality for busy mornings or leisurely baths. Step into the outdoor haven surrounding this perfect home, where every element is meticulously designed to enhance your lifestyle and elevate your outdoor living experience. To the front of the home, a gated driveway welcomes you with grandeur and security, providing ample space for parking multiple vehicles.A detached garage offers additional storage or parking options, ensuring both convenience and practicality for your daily needs. Beyond the driveway, a lush lawn area adds a touch of greenery and serenity, creating a welcoming first impression and a space for outdoor activities or leisurely strolls. Venture to the rear of the home, and you'll discover a true outdoor oasis awaiting your enjoyment. A gorgeous patio beckons, offering the perfect setting for al fresco dining, entertaining guests, or simply basking in the sunshine with a good book and a refreshing beverage. Adjacent to the patio, a sunken sitting area provides a cosy retreat for intimate conversations or quiet moments of reflection. Surrounded by lush landscaping and thoughtful design, this space invites relaxation and connection with nature. But the outdoor luxury doesn't end there—a large lawned garden sprawls beyond, offering endless possibilities for recreation, gardening, or simply soaking in the beauty of the great outdoors. Nestled on the most coveted road, this perfect home offers the epitome of desirable location, providing easy access to two cherished locales: Bramhall Park and Cheadle Hulme Village. Step outside your doorstep and take a leisurely stroll to Bramhall Park, a verdant oasis of natural beauty and tranquillity. Just a short walk away lies the charming Cheadle Hulme Village, a vibrant hub bustling with boutiques, cafes, restaurants, and local amenities. Lose yourself in the quaint charm of the village streets, where every corner reveals hidden gems waiting to be discovered. With such convenient access to Bramhall Park and Cheadle Hulme Village, this perfect home offers not just a place to live, but a lifestyle of convenience, leisure, and community. Experience the best of both worlds as you immerse yourself in the beauty and vibrancy of these beloved local destinations.GROUND FLOOR
Hallway
Kitchen28'5" x 24'0" (8.66m x 7.32m)
Living Room20'10" x 19'10" (6.35m x 6.05m)
Dining Room14'10" x 11'10" (4.52m x 3.61m)
Sitting Room13'3" x 11'0" (4.04m x 3.35m)
Office17'10" x 8'11" (5.44m x 2.72m)
Utility Room11'6" x 8'10" (3.51m x 2.69m)
WC5'5" x 3'0" (1.65m x 0.91m)
Gym14'11" x 8'10" (4.55m x 2.69m)
Garage19'0" x 19'0" (5.79m x 5.79m)
FIRST FLOOR
Landing
Bedroom One20'10" x 11'10" (6.35m x 3.61m)
Ensuite8'10" x 5'0" (2.69m x 1.52m)
Bedroom Two14'10" x 13'10" (4.52m x 4.22m)
Bedroom Three15'6" x 12'8" (4.72m x 3.86m)
Bedroom Four12'10" x 11'0" (3.91m x 3.35m)
Bedroom Five10'5" x 8'5" (3.18m x 2.57m)
Bathroom9'10" x 6'10" (3m x 2.08m)
Location
29 Property Images





























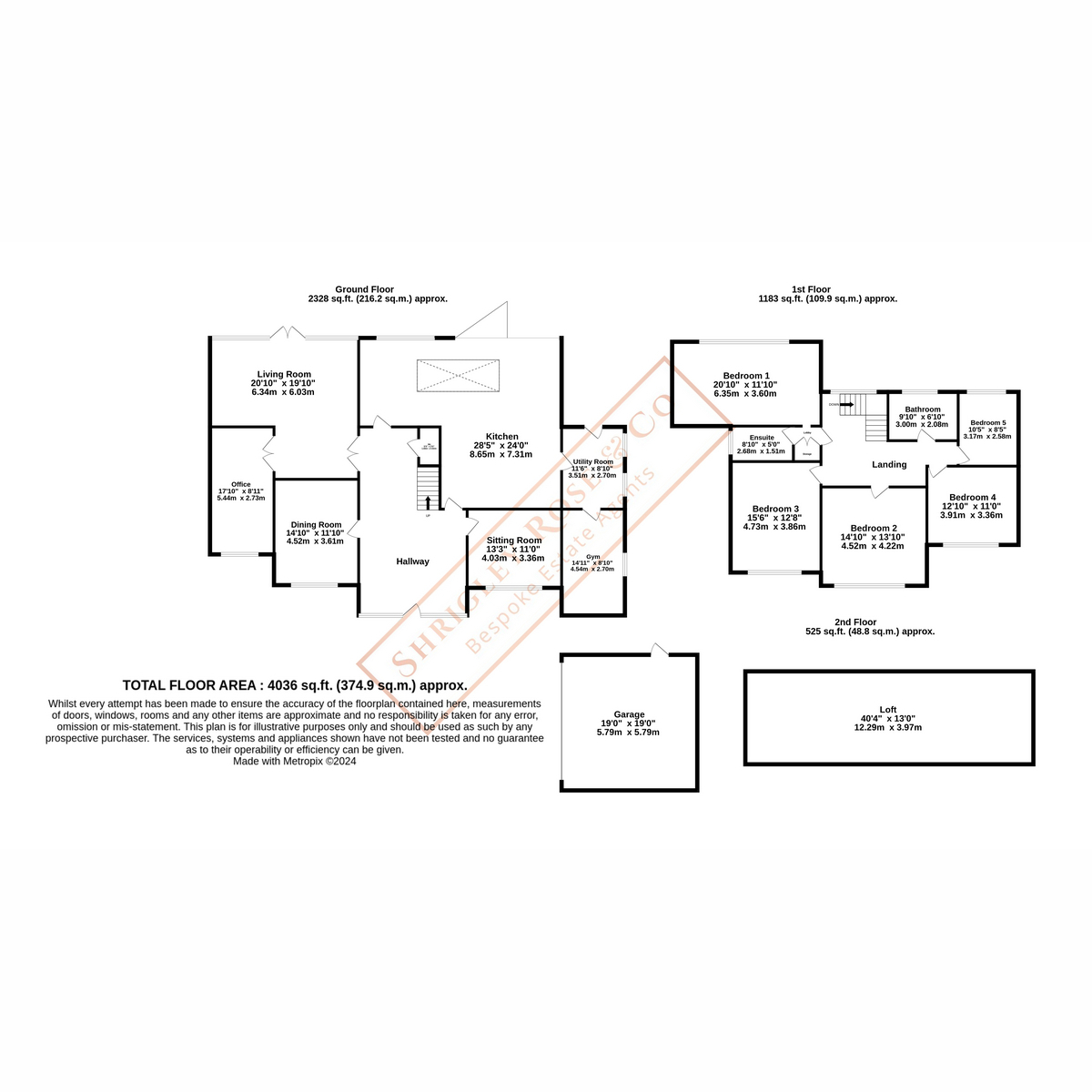

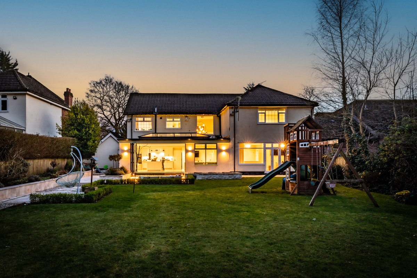
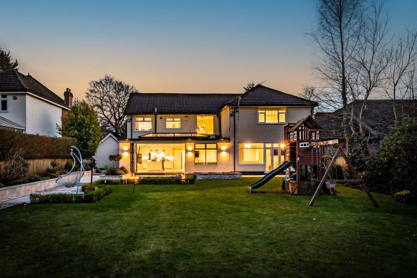
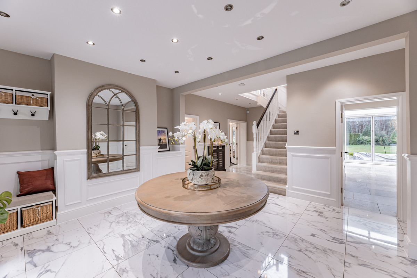
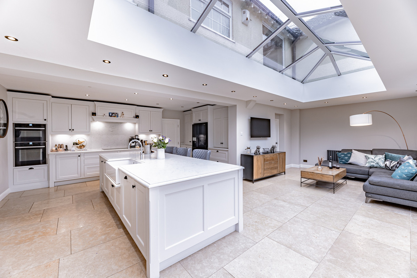
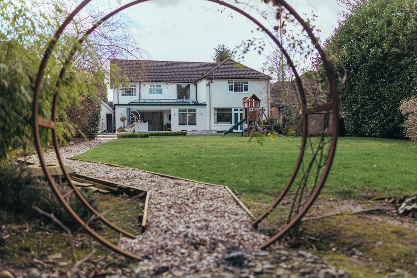
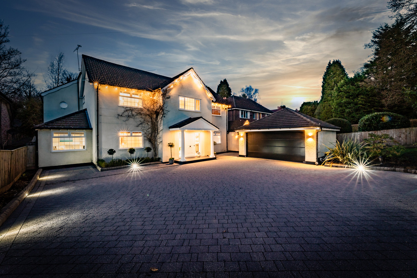
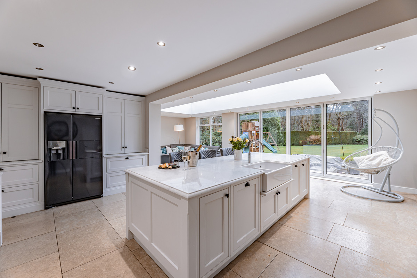
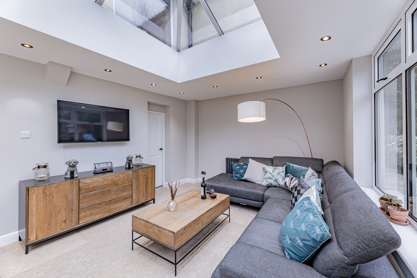
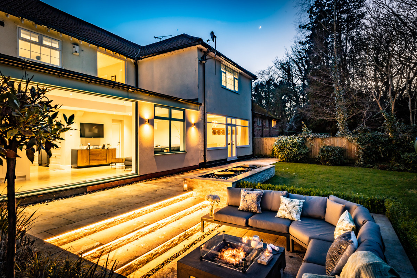
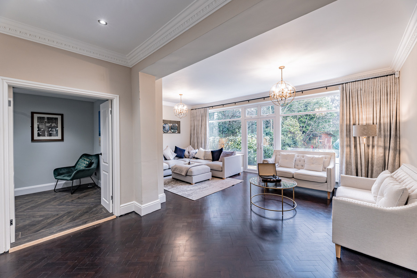
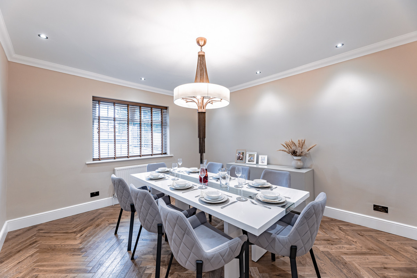
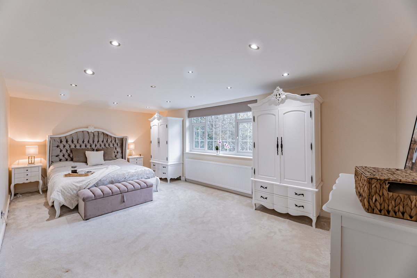
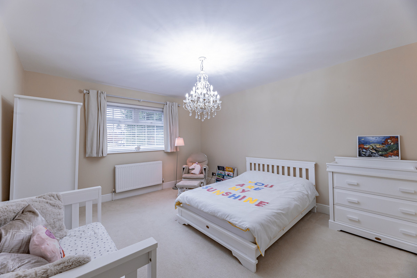
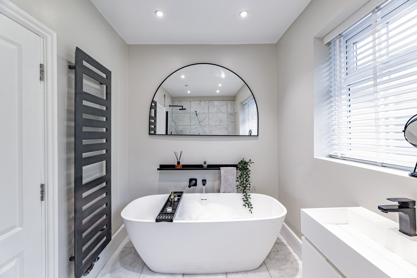
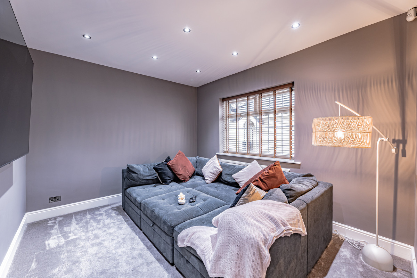
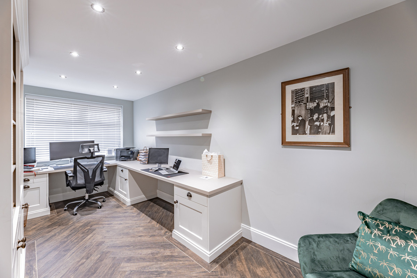
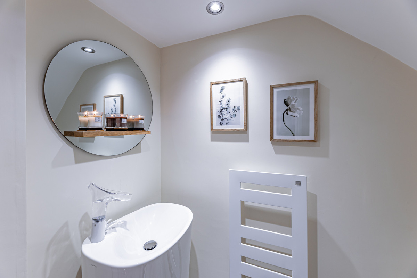
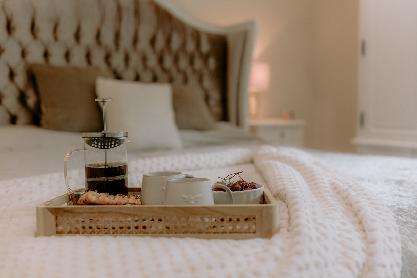
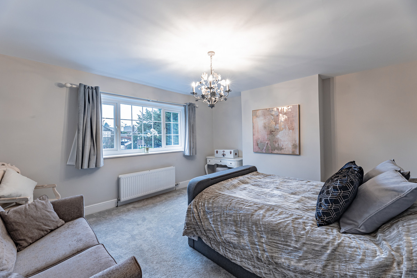
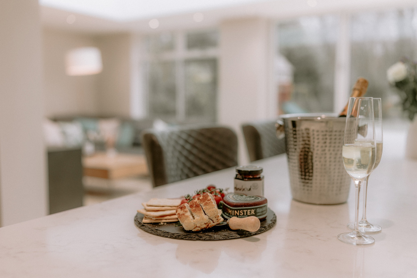
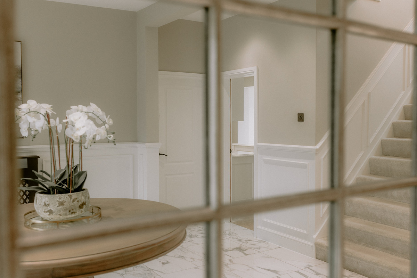
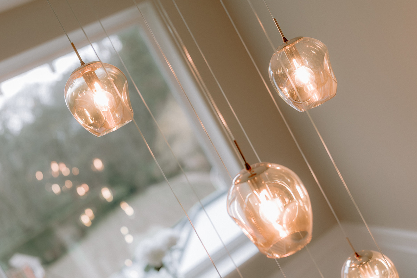
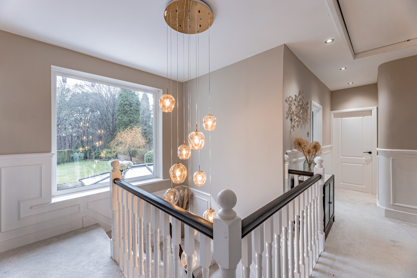
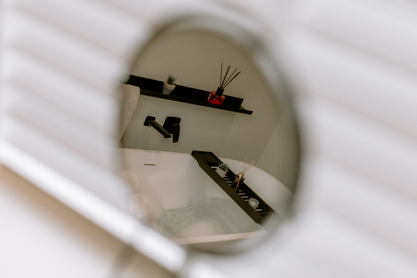
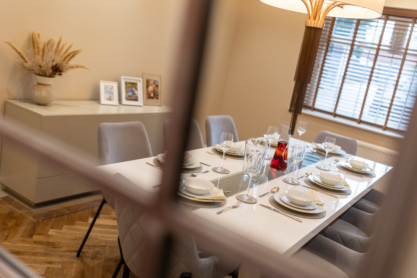
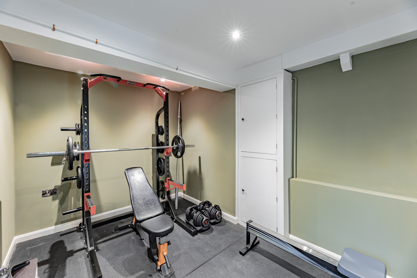
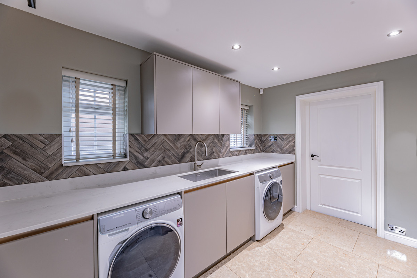
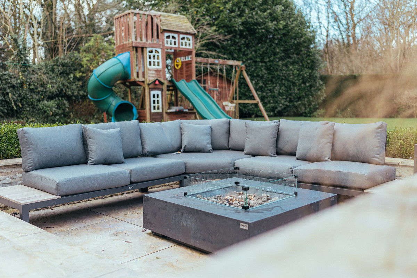
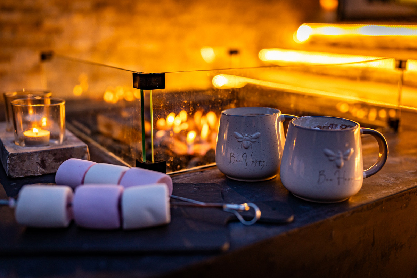
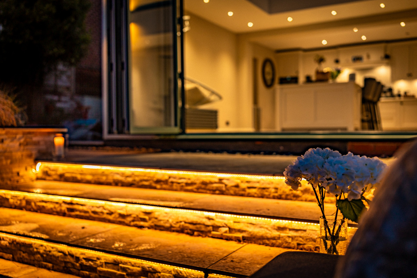


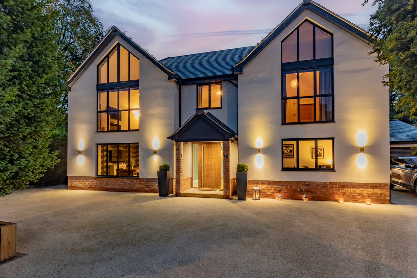
Share this with
Email
Facebook
Messenger
Twitter
Pinterest
LinkedIn
Copy this link