Offers over £1,000,000
5
3
3
Completed
Key Features
- Turn-Key Home
- Newly Remodelled to a High Specification
- Five Bedroom, Three Reception Rooms
- Beautifully Presented Throughout
- Cinema Room
- Open Plan Living Kitchen
- Walking Distance to Bramhall Village
- Home Study
Property description
The Oak House, a Unique & Bespoke Five Bedroom, Three Bathroom, Detached Family Home located within the Heart of Bramhall Village. Short Walking Distance to Quality Shops, Bars and Restaurants. CHAIN-FREE- ANY PART EXCHANGE WELCOMEThis newly remodelled, superb family home is located in the heart of Bramhall. It has been completed to an extremely high specification and consists of five bedrooms, three bathrooms, a spacious living kitchen and benefits from a cinema room, study and utility room.The ground floor is entered through a solid oak porch through a matching oak front door into a bright hallway with under stair storage containing an illuminated wine rack space. The study is at the front of the house and can be used as a multi-functional room. The cinema room boasts a fibre optic night sky effect, built in ceiling surround sound entertainment system, a 135-inch projector system and upholstered soundproof walls, perfect for family movie nights or watching the football! The living kitchen is the hub of the home and provides a family orientated lifestyle. The kitchen itself is an in frame, bespoke style with 900mm x 900mm floor tiles, all appliances have been newly installed and are MIELE, such as the dishwasher, dryer, washing machine, gas hob, warming plate, steam oven, and built-in microwave, grill and oven. An added bonus is the built-in coffee machine perfect for the early mornings. The eco-friendly nature of this home is the bioethanol heating fire in the living area of the kitchen, the water fed underfloor heating throughout and the floor standing ECO Worcester boiler with a reserve tank. The open-plan kitchen looks out onto the hedge lined garden from the French windows and doors. Outside you'll find a beautiful 12m x 6m tiled patio area with 600mm x 600mm light grey tiles plus a combination of AstroTurf and real grass, along with a useful 6m x 3m shed.The First Floor consists of five spacious bedrooms. The master bedroom has a bespoke upholstered headboard with mirrored side units, His & Hers walk-in wardrobes and floor to ceiling windows, as well as benefiting from a desirable ensuite with beautifully detailed venetian plaster and electric underfloor heating. The family bathroom comprises of a feature wall, electric underfloor heating, a bespoke walk-in Wet Room, a cylinder sink, a heated towel rail, a round bath with rainfall bath tap and is tiled floor to ceiling.Additional benefits of this beautiful family home are the security features, there is CCTV with a month’s worth of back-up. There are five ultra-HD cameras around the property as well as security lights around the perimeter.Ground Floor
Kitchen/Diner36'6" x 20'3" (11.13m x 6.17m)
Cinema Room20'3" x 14'1" (6.17m x 4.29m)
Study11'0" x 8'7" (3.35m x 2.62m)
Utility Room8'4" x 4'3" (2.54m x 1.3m)
WC8'0" x 3'5" (2.44m x 1.04m)
First Floor
Master Bedroom14'3" x 13'3" (4.34m x 4.04m)
Ensuite8'6" x 4'4" (2.59m x 1.32m)
Bedroom 214'2" x 10'8" (4.32m x 3.25m)
Bedroom 312'10" x 10'8" (3.91m x 3.25m)
Bedroom 412'2" x 9'1" (3.71m x 2.77m)
Bedroom 58'10" x 7'7" (2.69m x 2.31m)
Bathroom16'2" x 12'10" (4.93m x 3.91m)
Location
24 Property Images
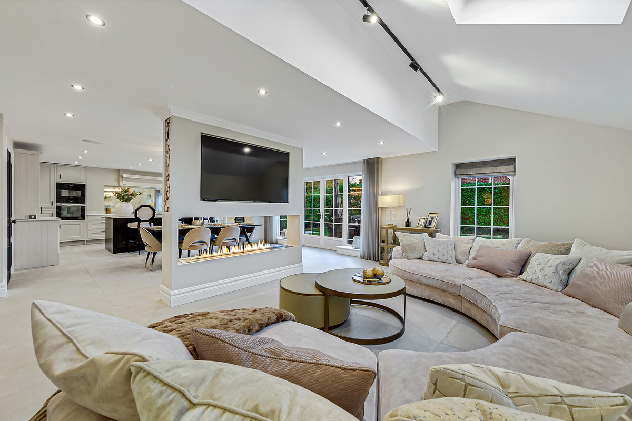
























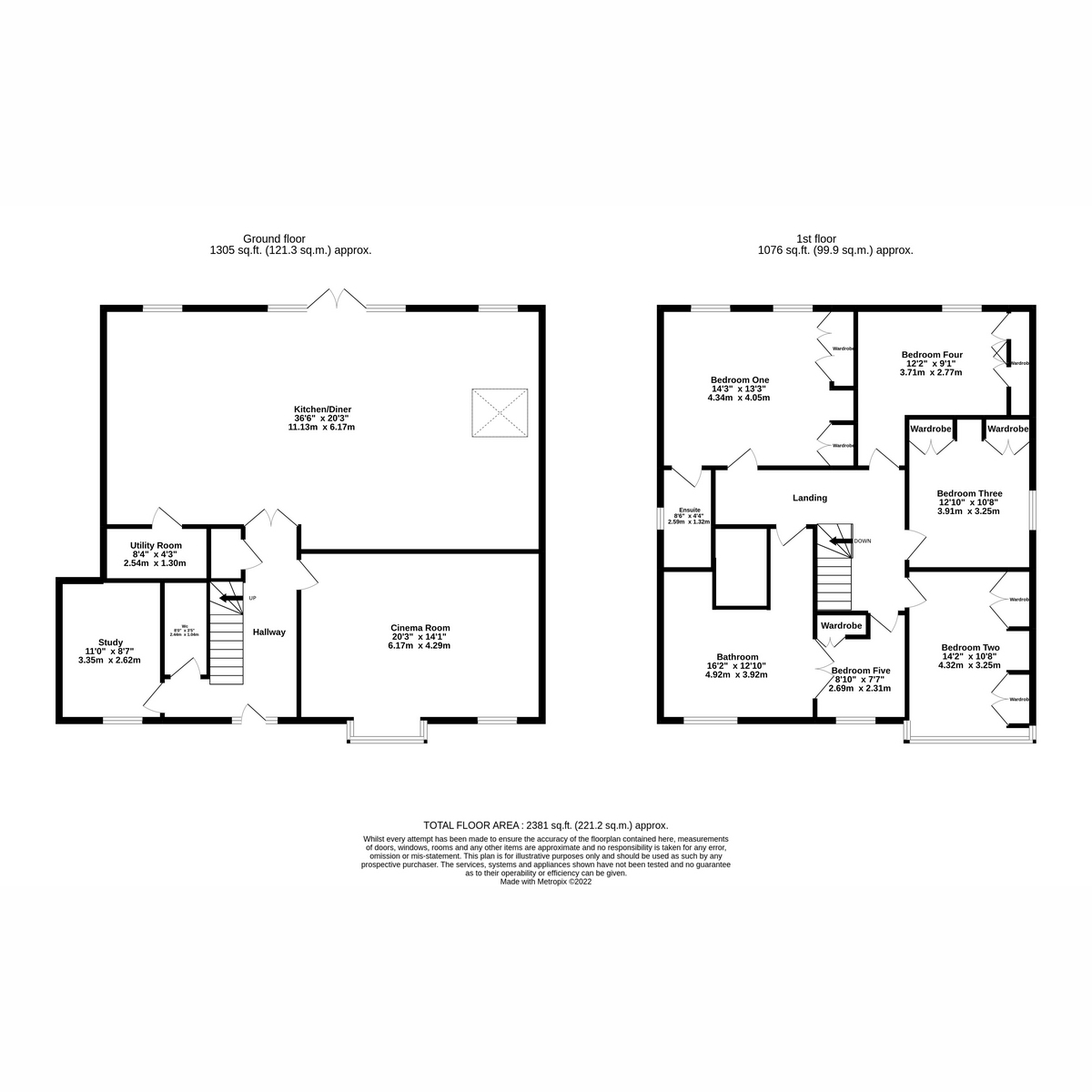

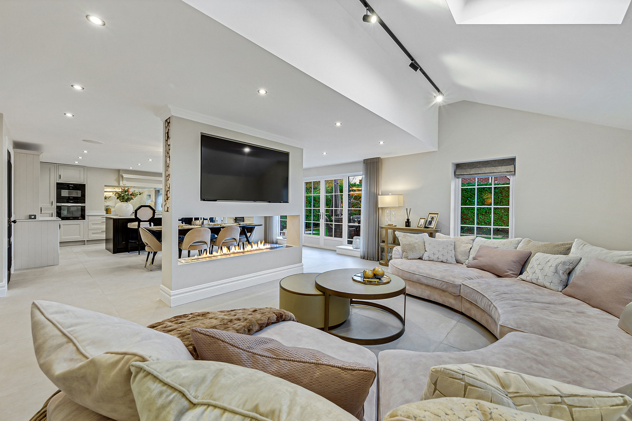


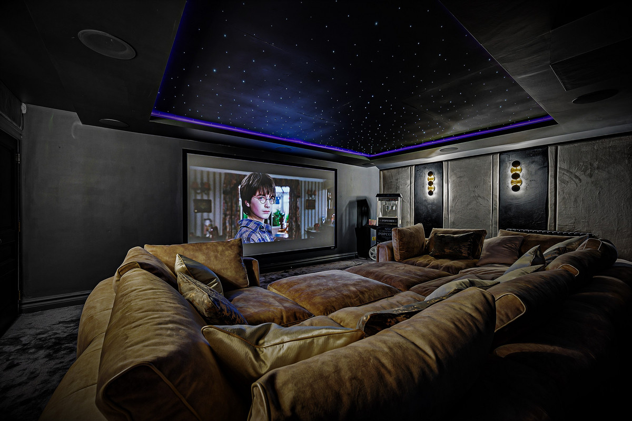

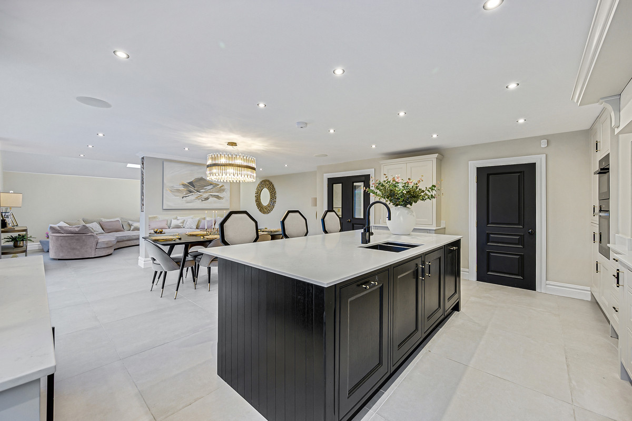
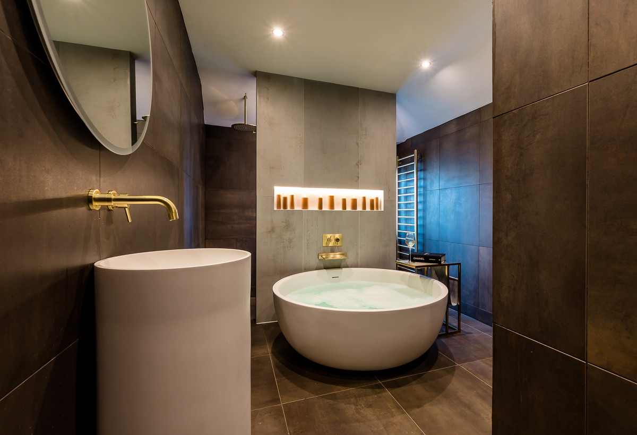

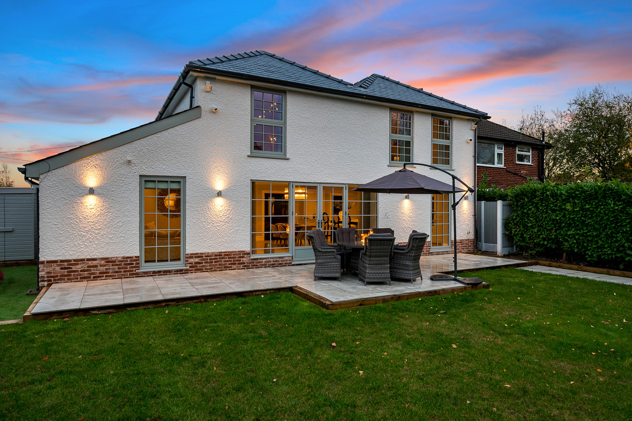
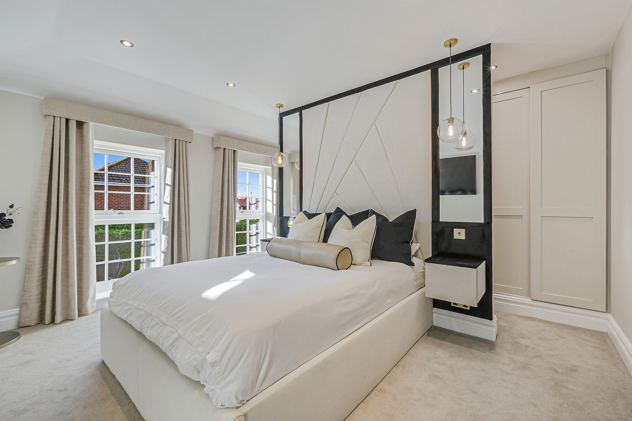
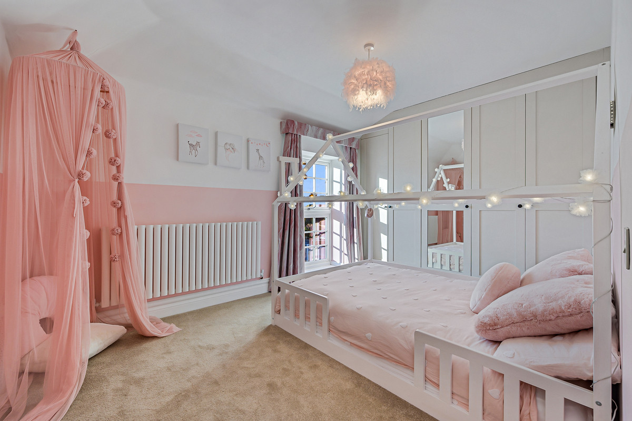






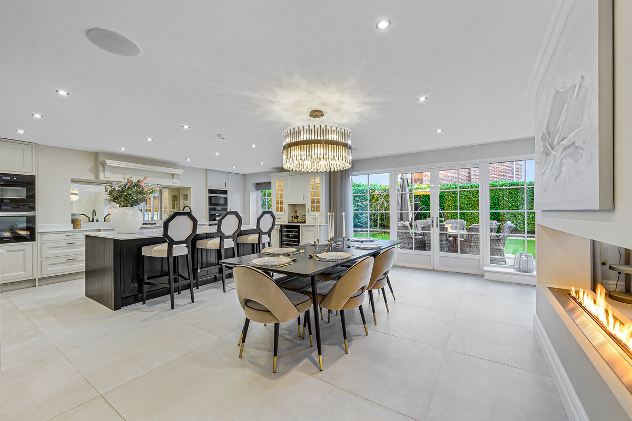

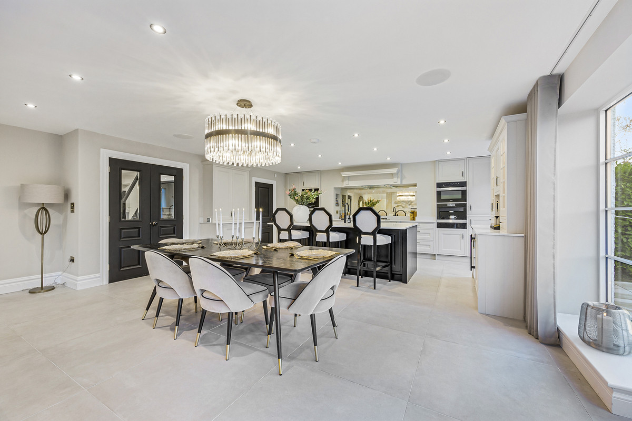
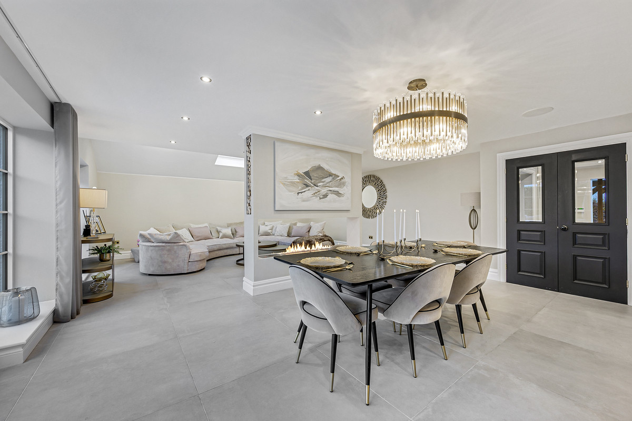




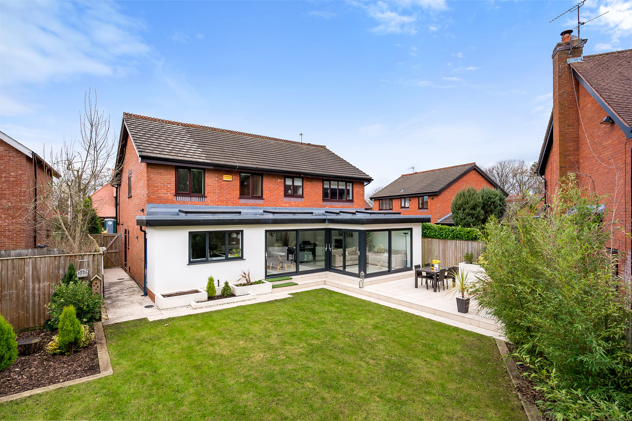
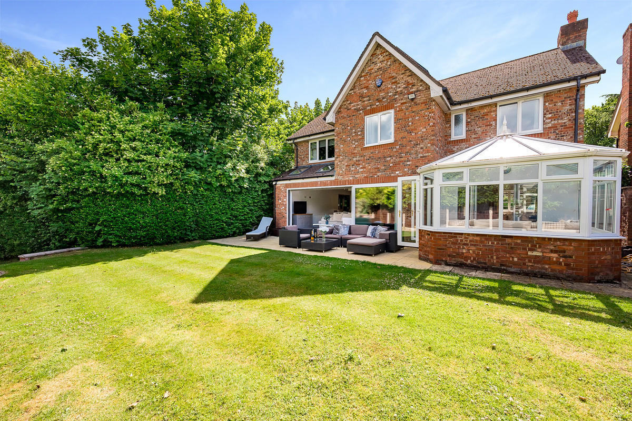

Share this with
Email
Facebook
Messenger
Twitter
Pinterest
LinkedIn
Copy this link