Lees Lane, Mottram St Andrew, SK10
Call the Shrigley Rose & Co Office 0161 425 7878 DOWNLOAD BROCHURE
Guide Price £750,000
3
3
Completed
Key Features
- Great semi rural location - only a short drive to Bramhall, Wilmslow and surrounding areas
- Spacious open plan kitchen and dining area
- Master bedroom with ensuite
- Finished to a high standard throughout
- Two reception rooms
- Generous Gardens
Video
Property description
Entering the property via secure electric gates you will find yourself in a generous front garden with private parking for several vehicles with pockets of landscaping incorporated.Standing still in the spacious entrance hallway you will be pleased to find a WC/cloakroom and a striking staircase leading you to the first floor.From the spacious entrance hallway you can enter the sizable modern lounge with French doors which lead you onto the rear patio, the windows and French doors invite in plenty of natural light. The second reception room – the sitting room – can be found on the opposite side of the house to the lounge and offers additional space for the whole family to enjoy.At the centre of the home is a large open plan kitchen and dining area. It is finished to an exacting standard. For a less formal seating area you can make use of the attractive breakfast bar or, for a more formal occasion, move into the dining area to make use of the space there. The open plan layout with access into the rear garden is ideal for entertaining friends and family.Travelling to the first floor you will be pleased to find 3 individually styled double bedrooms off the roomy landing area with the main bedroom benefiting from fitted wardrobes and a modern en-suite bathroom. The first floor contemporary bathroom can be found near the second and third bedrooms.Ground Floor
Lounge19'6" x 12'11" (5.95m x 3.95m)
Kitchen/Dining Room19'6" x 25'7" (5.95m x 7.80m)
Sitting Room16'0" x 16'8" (4.90m x 5.10m)
WC
First Floor
Master Bedroom19'6" x 16'0" (5.95m x 4.90m)
Ensuite
Bedroom 29'8" x 14'1" (2.95m x 4.30m)
Bedroom 39'6" x 14'1" (2.90m x 4.30m)
Bathroom
Location
12 Property Images
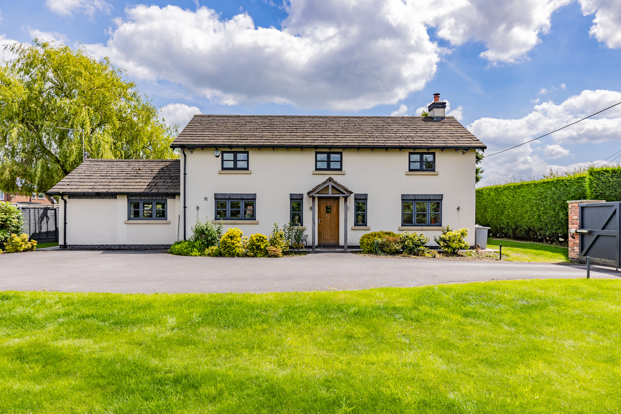











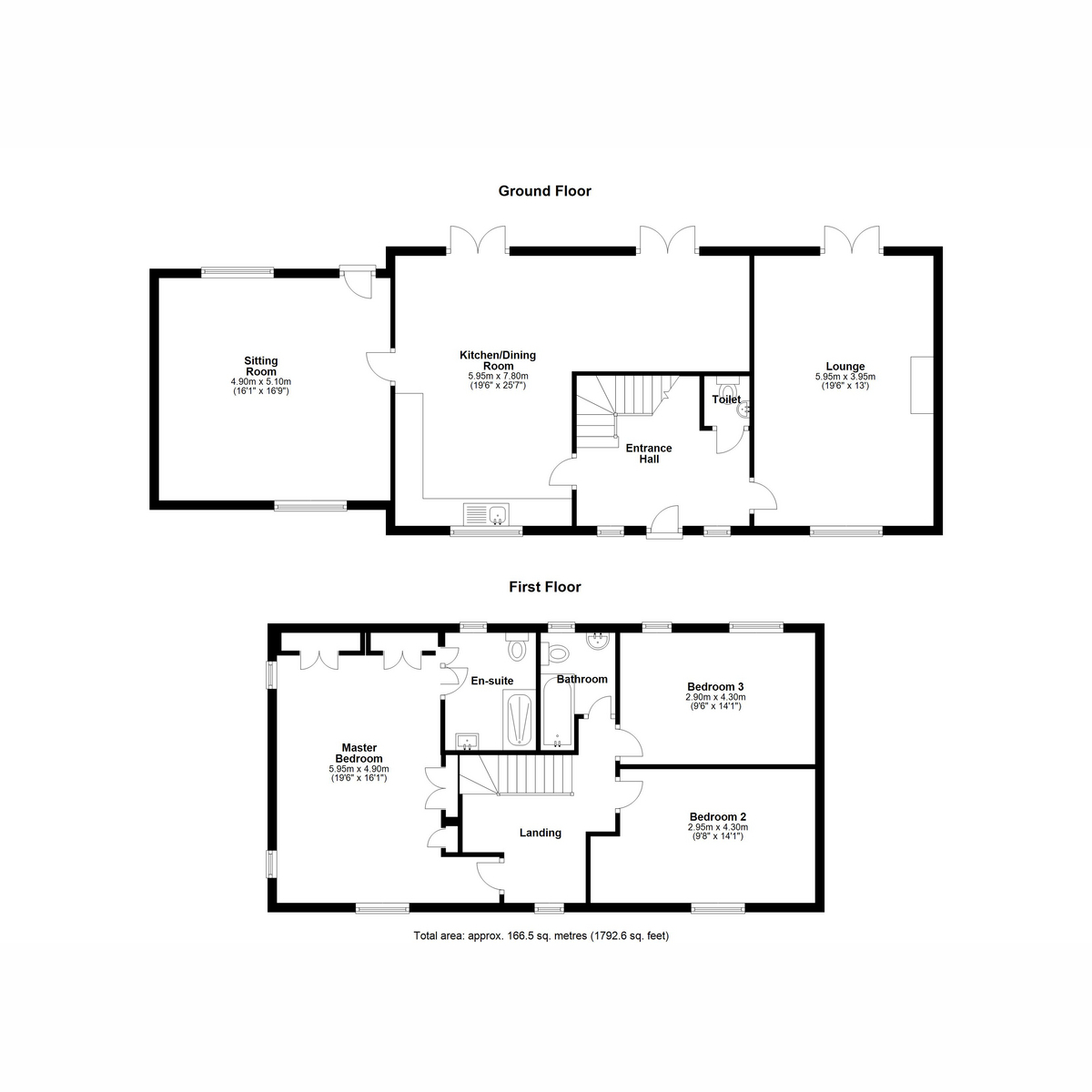
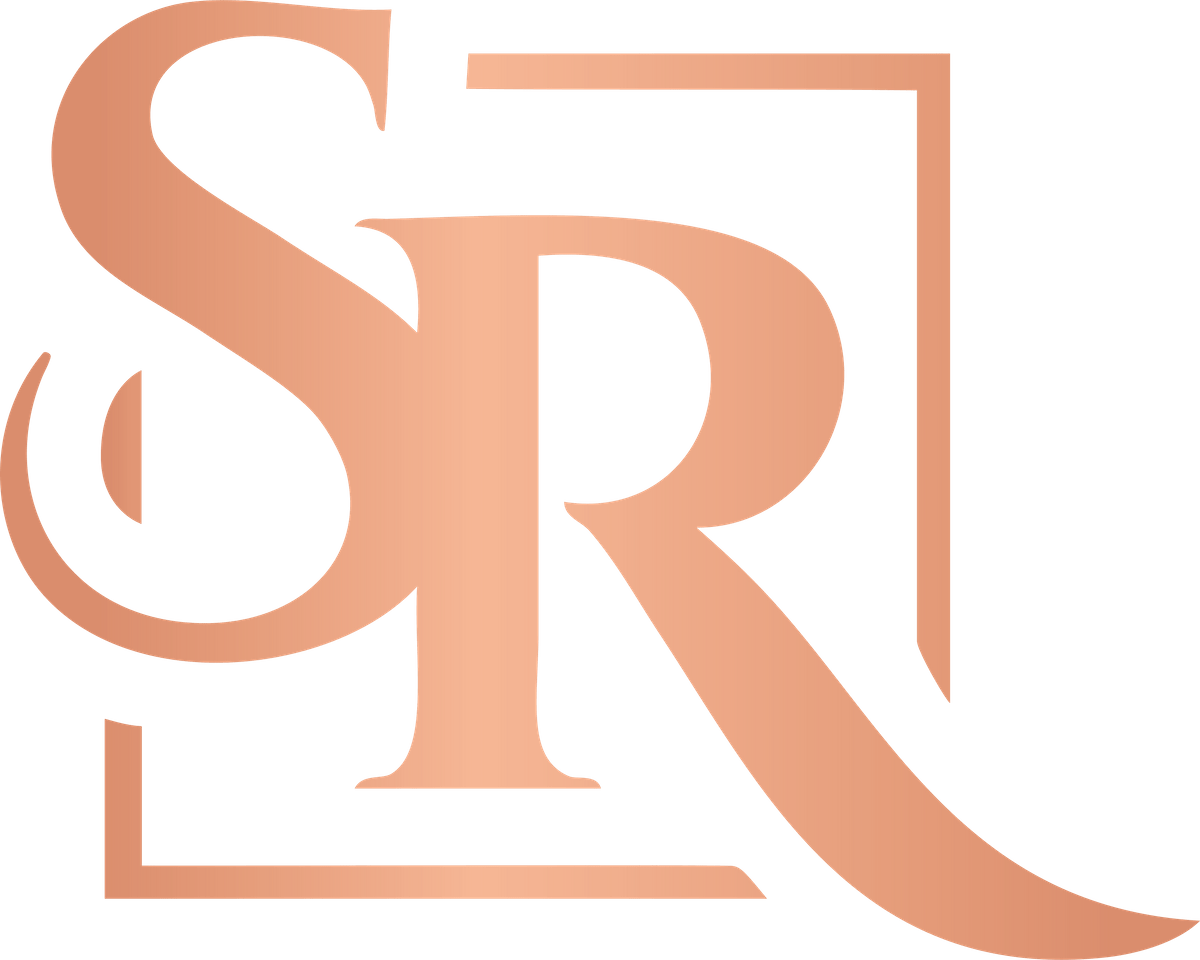
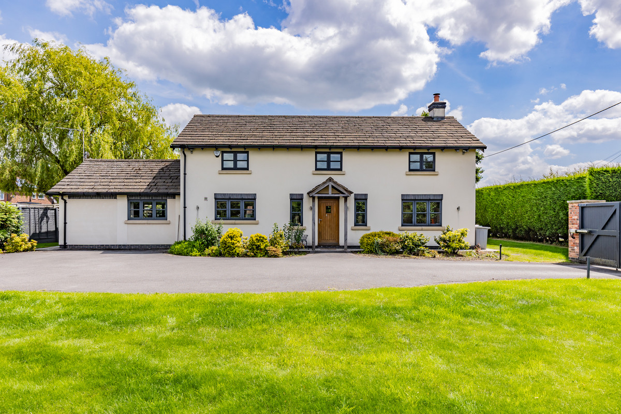
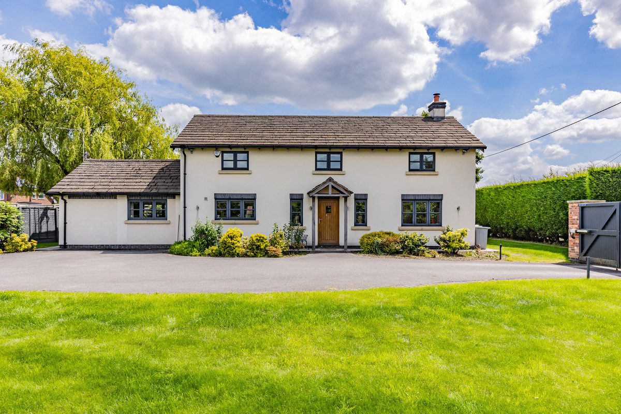
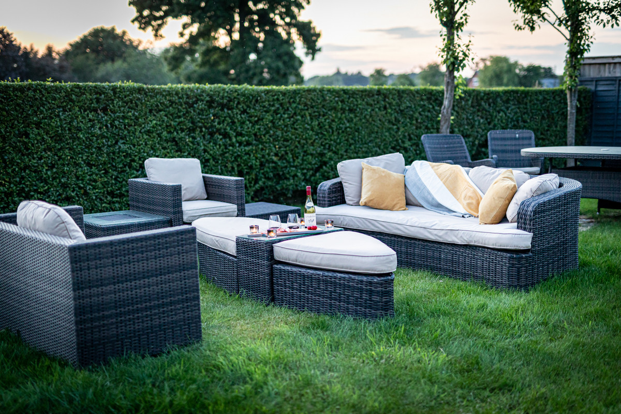
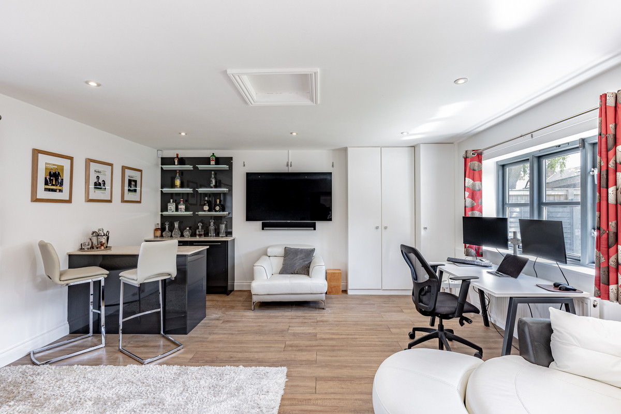
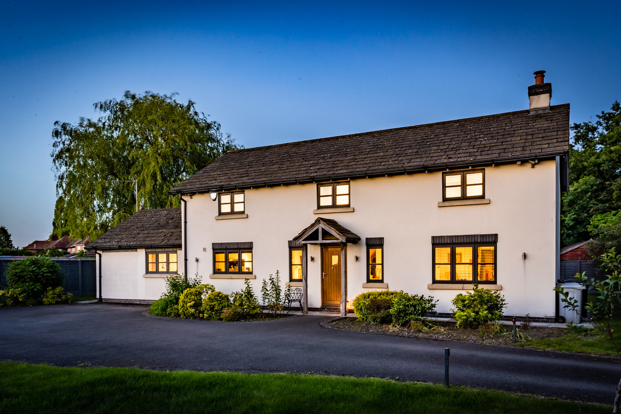

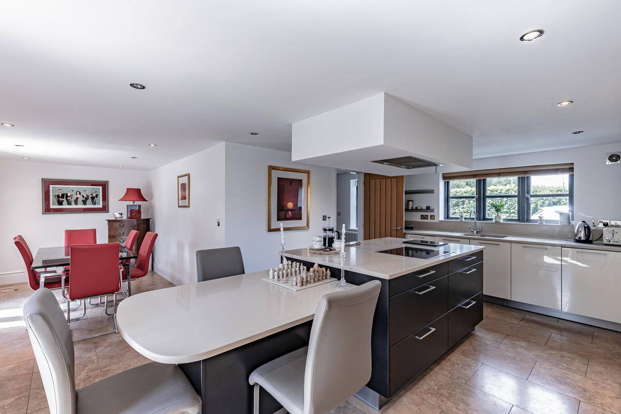
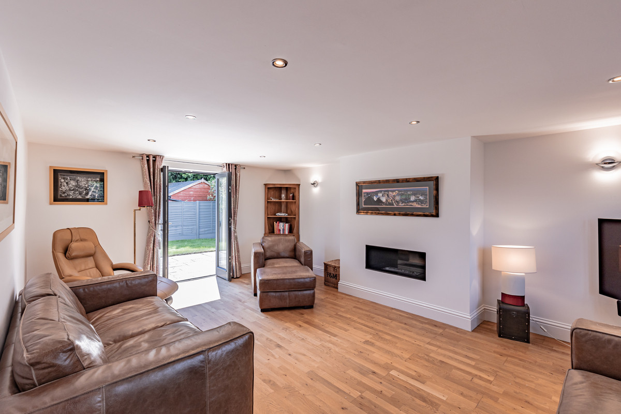
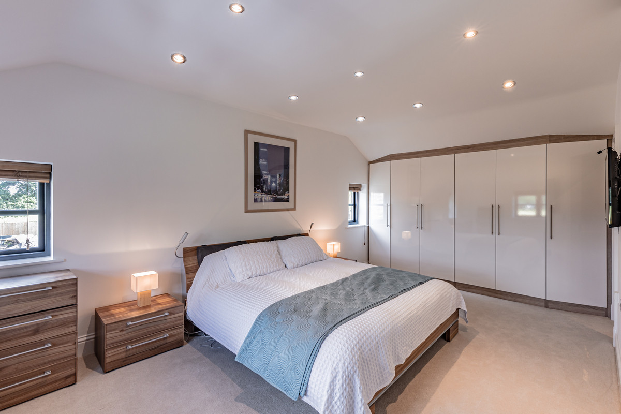
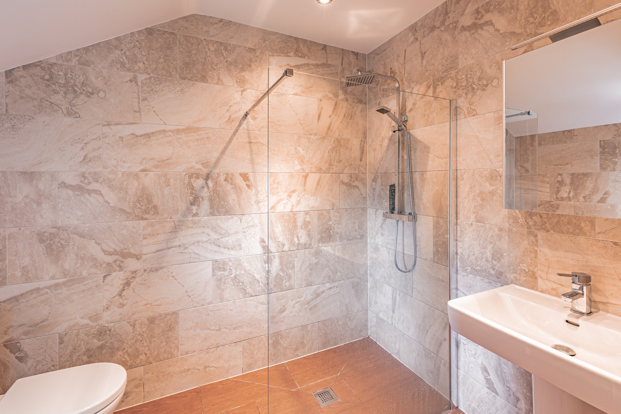
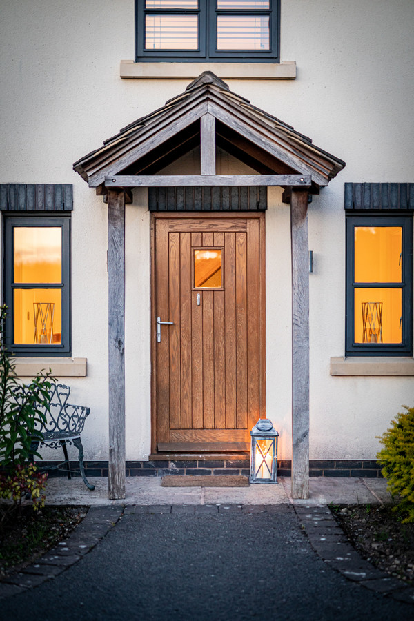
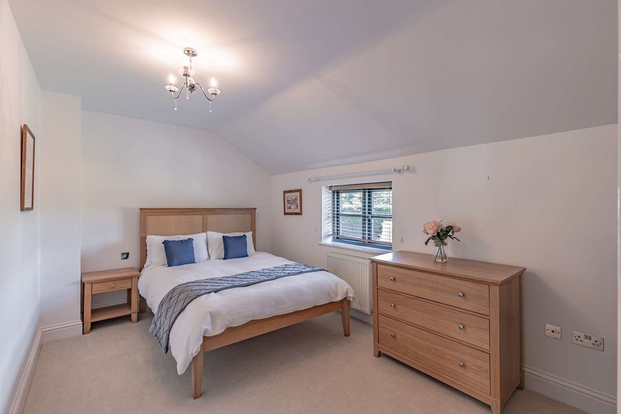
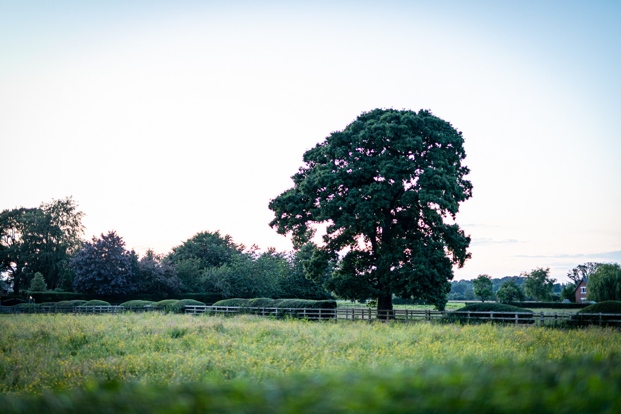

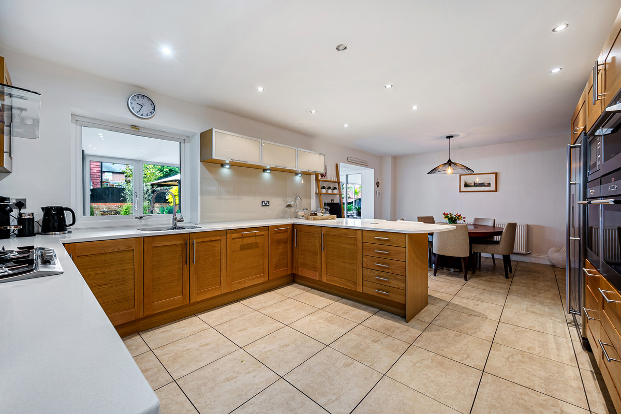

Share this with
Email
Facebook
Messenger
Twitter
Pinterest
LinkedIn
Copy this link