Guide Price £725,000
5
4
2
Completed
Key Features
- Any Part Exchange Welcome
- Catchment for CHHS
- Five Bedrooms
- Four En-Suites
- Walking Distance to Cheadle Hulme & Bramhall Villages
- Beautiful Family Home
- Beautifully Presented
- South West Facing Garden
- Stunning Open Plan Living Kitchen
Property description
QUALITY FIVE BEDROOM DETACHED FAMILY HOME, FOUR EN-SUITES, THREE RECEPTION AREAS, UTILITY, Integral Garage ***ANY Part Exchange Welcome***Catchment For CHH.This spacious immaculately presented family home is located in Cheadle Hulme and has been extended to create the perfect home. With accommodation over three floors offering substantial space consisting of five bedrooms, four bathrooms, a beautifully presented kitchen dining room, family room and also benefits from a utility room and garage.Upon entering the property you will find a well presented hallway that leads to an opulently decorated living room with bay window and a feature effect log burning electric fire place. To the left of the hallway there is a WC that's tastefully tiled from floor to ceiling with grey tiles. At the end of the hallway is the real heart of the home the kitchen dining room fitted with oak cupboards and white granite worktops it's a great space to entertain. The dining space opens up into a relaxing family room that has French doors to appreciate the south west facing private garden.Heading up to the first floor there are two double bedrooms, the master bedroom has a dressing room and through this you can access the beautiful ensuite bathroom. The second double also has access to the family bathroom with a jack and jill door. The third bedroom is presently used as a dressing room and on this floor is also a useful airing cupboard. Onto the second floor there is a further two double bedrooms both with ensuite shower rooms. Each of the bedrooms are presented to the highest standard and with four of the bedrooms having bathrooms with them it's the perfect home for a growing family.This stunning property really has the wow factor throughout, with over 2300 SQ.FT and its tasteful decoration it's a turn key property. The sunny garden is a great space for relaxing and entertaining, it offers that indoor outdoor living experience that makes an ideal family home.Ground Floor
Living Room15'6" x 14'7" (4.72m x 4.45m)
Kitchen23'4" x 13'8" (7.11m x 4.17m)
Family Room23'3" x 9'7" (7.09m x 2.92m)
Utility Room9'10" x 8'8" (3m x 2.64m)
Garage10'5" x 9'10" (3.18m x 3m)
First Floor
Bedroom15'7" x 12'2" (4.75m x 3.71m)
Ensuite13'0" x 6'0" (3.96m x 1.83m)
Bedroom13'11" x 11'7" (4.24m x 3.53m)
Ensuite12'5" x 6'6" (3.78m x 1.98m)
Bedroom8'10" x 7'3" (2.69m x 2.21m)
Second Floor
Bedroom19'0" x 14'7" (5.79m x 4.45m)
Ensuite8'3" x 3'4" (2.51m x 1.02m)
Bedroom19'9" x 10'0" (6.02m x 3.05m)
Ensuite8'2" x 3'4" (2.49m x 1.02m)
Location
12 Property Images
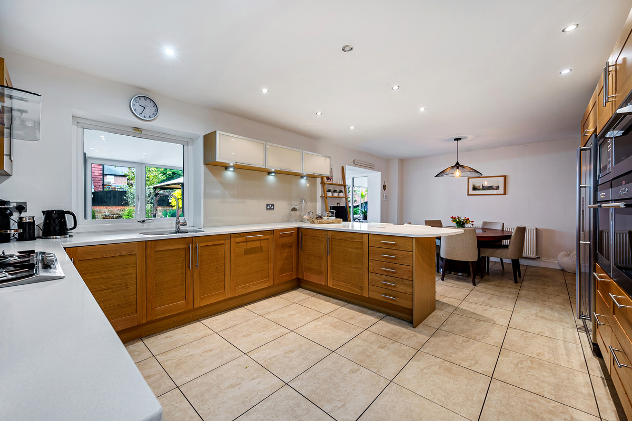













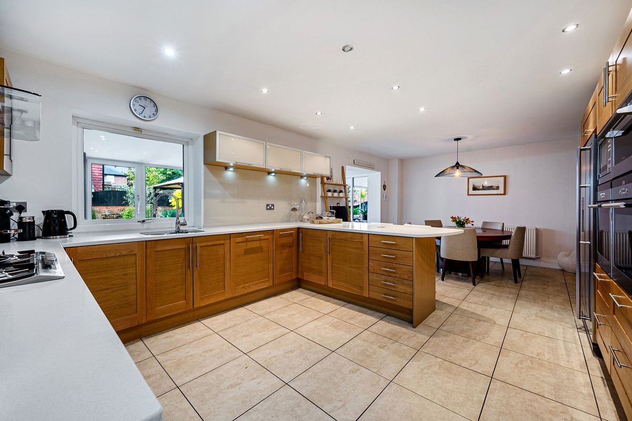
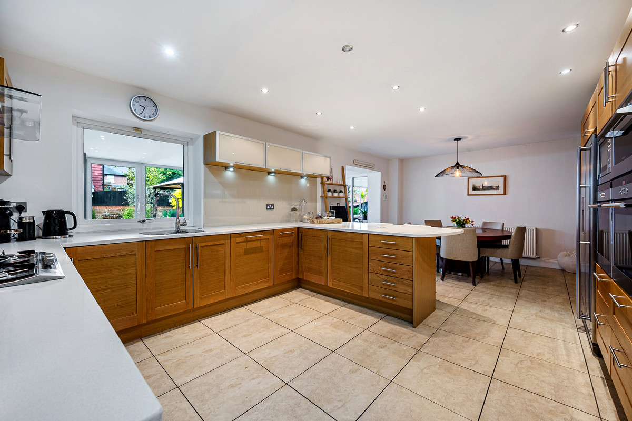

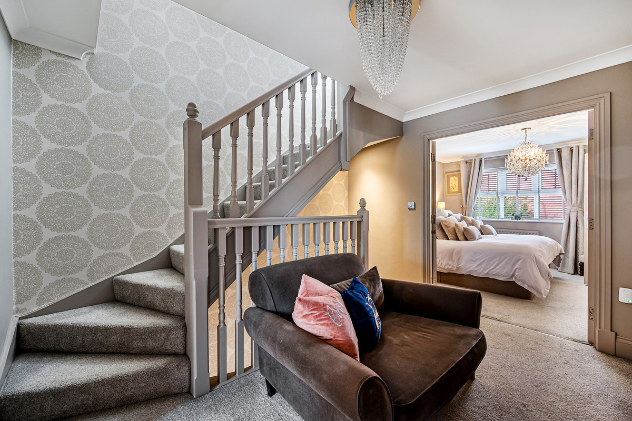
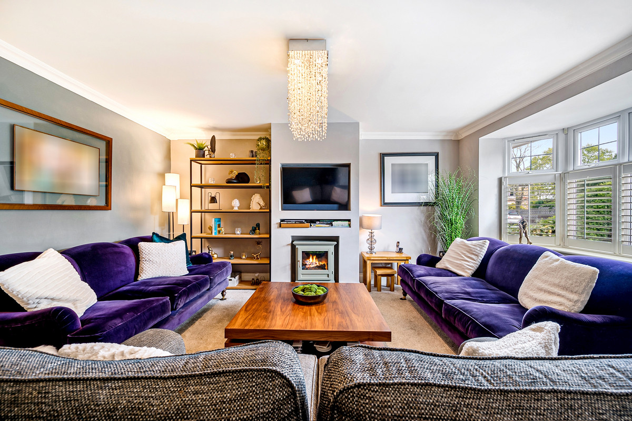
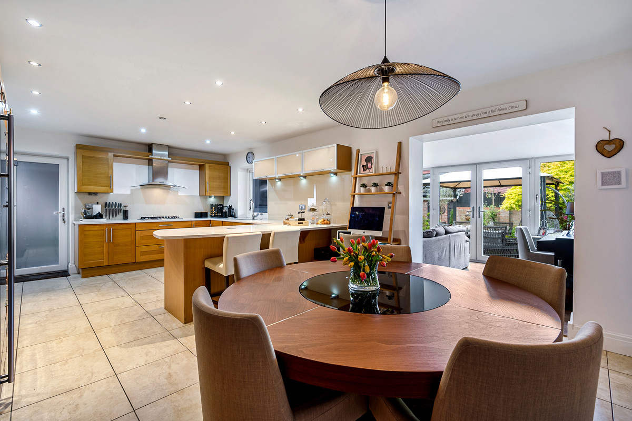
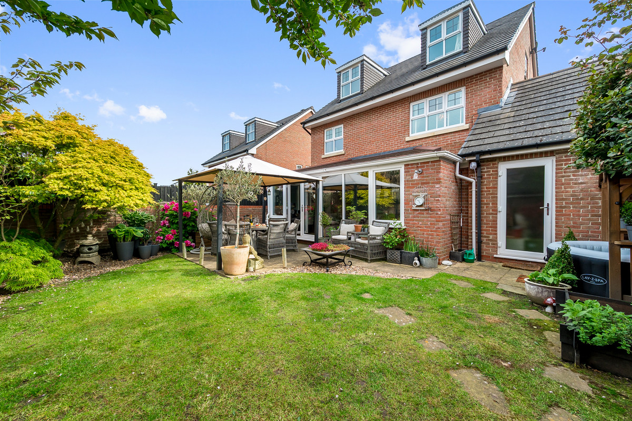
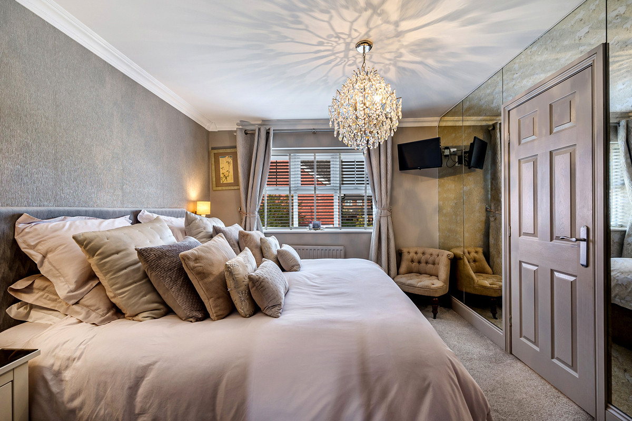
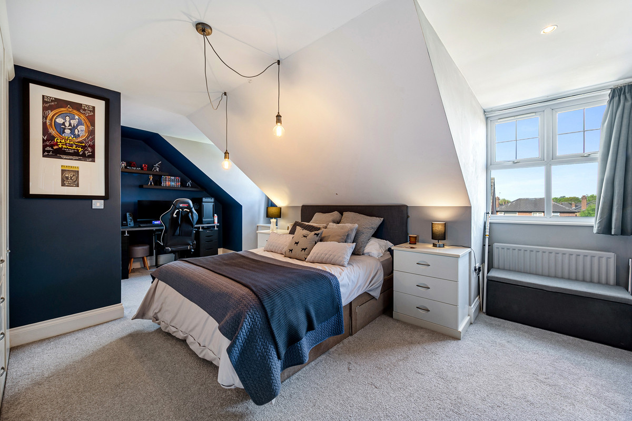
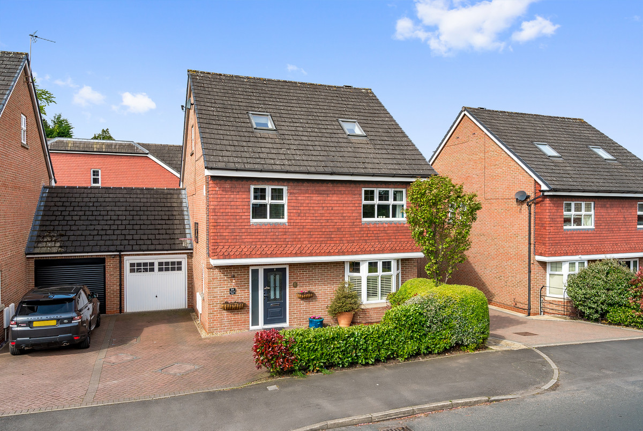
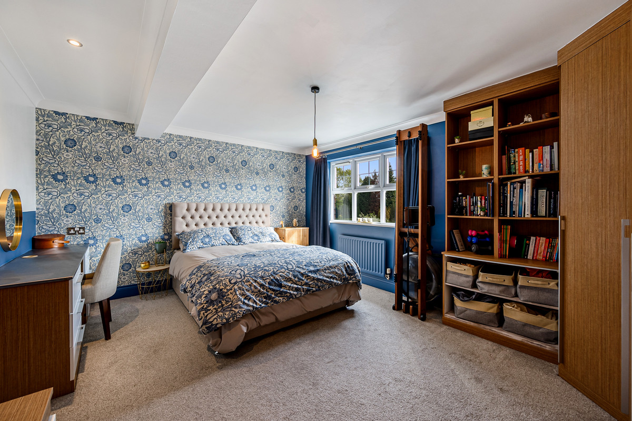
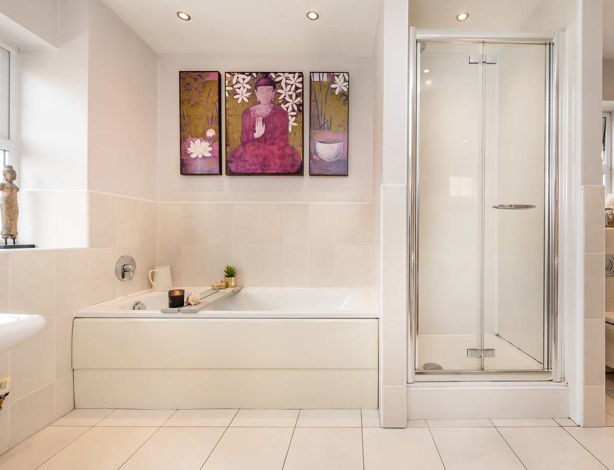
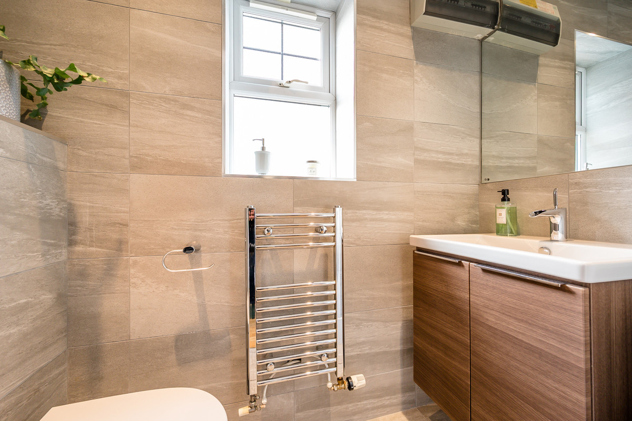



Share this with
Email
Facebook
Messenger
Twitter
Pinterest
LinkedIn
Copy this link