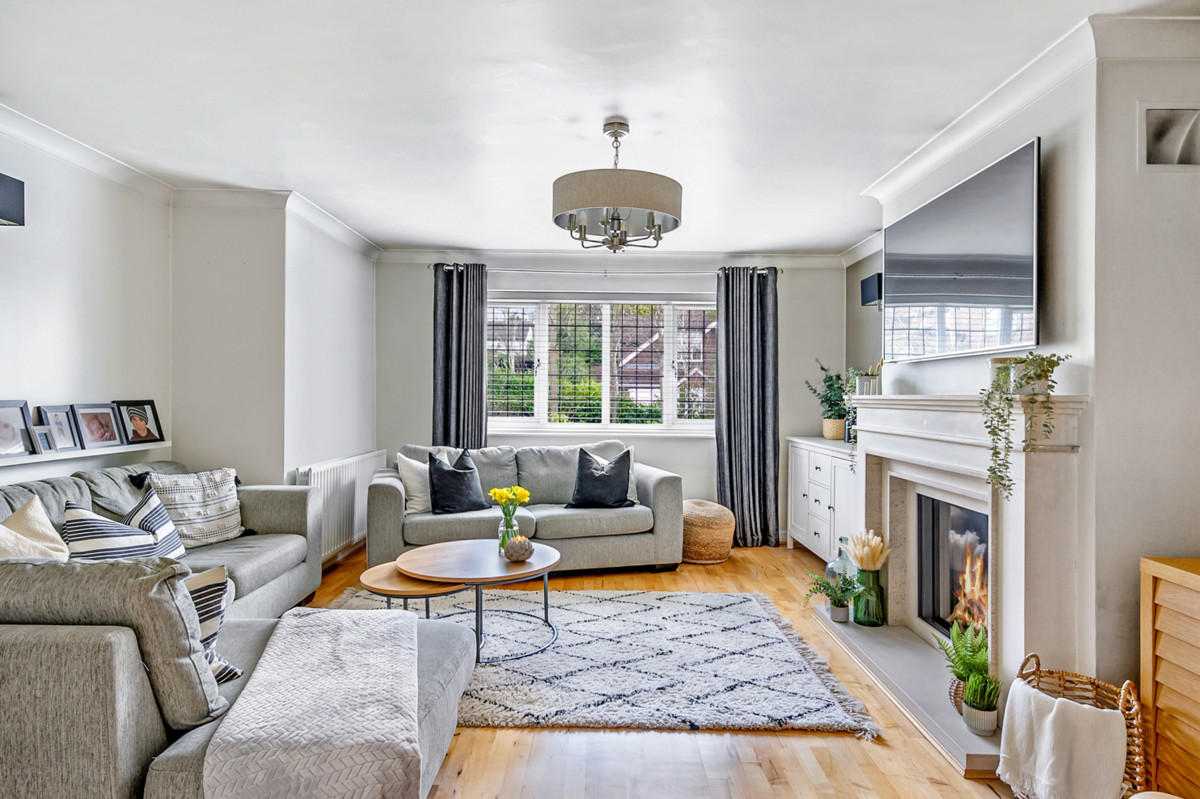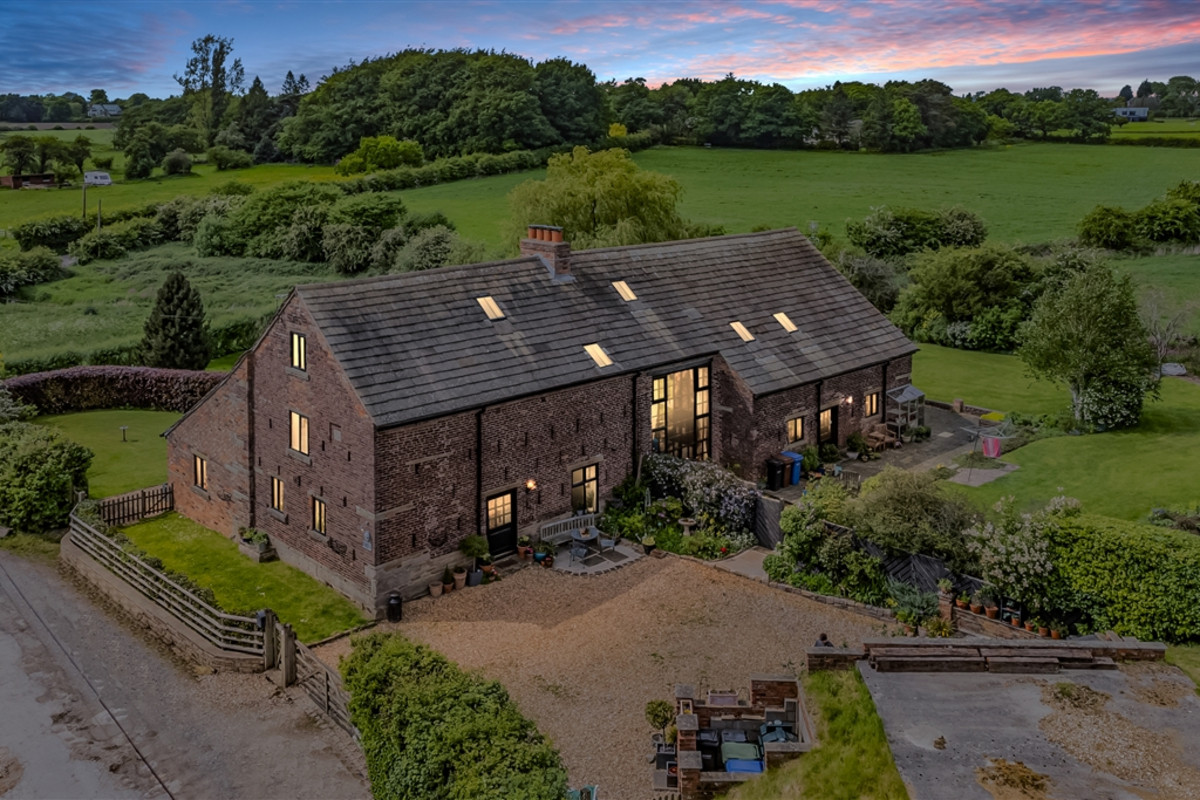Key Features
- Modern Detached Home
- Walking Distance To Bramhall Park & Happy Valley
- Beautifully Finished Throughout
- Any Part Exchange Welcome
- Ample Parking
- Great Storage
Property description
Any Part Exchange Welcome - Detached Family Home, Four Double Bedrooms. Three Reception Rooms Large Rear Garden, Walking Distance to Bramhall Park.Any Part Exchange Welcome. Hillcrest Road is an ideal location for a family; Bramhall Park is only a few minutes away.This beautiful family home has plenty of living space throughout. On entering, you are welcomed by a large, open hallway leading off into the heart of the home. The lounge is extremely cosy and has a lovely, homely feel. Double doors lead through into the dining room which is a perfect multi-functional room. From the dining room you can enter the conservatory, which overlooks the well maintained rear garden, it could also be the perfect space for a home office. The dining kitchen is also a great room in this home as it is nice and open plan, ideal for entertaining or spending time with family. The ground floor also benefits from a home gym, utility room, and the large private garden with plenty of outdoor space.This home is beautifully finished throughout. The first floor comprises of four double bedrooms as well as the family bathroom. The striking master suite benefits from a large ensuite and a walk-in wardrobe - giving you the perfect excuse to buy more clothes! The three other bedrooms are a great size, one also has a spacious ensuite.The driveway provides ample parking for 3 vehicles, as well as there being plenty of off road parking available! This home is in a prime location in Bramhall with easy access to everything you need, as well as being walking distance to Bramhall Park and Happy Valley, what more could you need!Ground Floor
Porch8'0" x 4'2" (2.44m x 1.27m)
Entrance Hall12'5" x 12'0" (3.78m x 3.66m)
WC7'3" x 6'6" (2.21m x 1.98m)
Lounge17'4" x 14'11" (5.28m x 4.55m)
Dining Room20'2" x 9'9" (6.15m x 2.97m)
Conservatory21'10" x 10'4" (6.65m x 3.15m)
Dining Kitchen23'3" x 9'2" (7.09m x 2.79m)
Garage/Gym16'4" x 15'10" (4.98m x 4.83m)
Utility Room8'7" x 3'8" (2.62m x 1.12m)
Laundry Room7'9" x 3'8" (2.36m x 1.12m)
First Floor
Master Bedroom16'11" x 15'4" (5.16m x 4.67m)
Ensuite12'1" x 8'4" (3.68m x 2.54m)
Bedroom 214'1" x 11'7" (4.29m x 3.53m)
Ensuite 211'6" x 2'10" (3.51m x 0.86m)
Bedroom 315'6" x 10'3" (4.72m x 3.12m)
Bedroom 415'4" x 10'3" (4.67m x 3.12m)
Bathroom12'1" x 6'10" (3.68m x 2.08m)
Landing15'6" x 11'11" (4.72m x 3.63m)
Location
13 Property Images
































Share this with
Email
Facebook
Messenger
Twitter
Pinterest
LinkedIn
Copy this link