Guide Price £1,550,000
5
4
2
Completed
Key Features
- Five Minute Walk Into The Centre Of Alderley Edge
- The Hub Of The Home, Open Plan Living Kitchen Providing The Perfect Space For Entertaining
- Five Double Bedrooms & Four Ensuite Bathrooms
- Spacious Loft Area With Potential To Be Converted And Create More Space
- Private Driveway With Gated Parking
- Hik Vision Security System
- Large Mature Garden With Entertaining Area
Video
Property description
OPPORTUNITY KNOCKS to ADD VALUE by converting the HUGE LOFT-SPACE into Additional Living Accommodation potentially Creating a SIGNIFICENT UPLIFT in VALUE. This Quality Home is Accessed Via its Own Private Lane, within Walking Distance to Alderley Edge Village.Only a minute away from Alderley Edge’s thriving village centre, yet metaphorically, a million miles away from any hustle and bustle, is Brook Hollow. Nestled discreetly down its own private driveway, in its very own idyll, this property is positively perfect as it is – but uniquely offers unmatched potential, too.Homes in Alderley are always highly sought-after, and Brook Hollow is no exception. At first glance, this is the ideal – and already substantial - family home in a sublime setting. No fewer than five generous double bedrooms complement roomy, bright, and open living spaces – possessing that all-important flow - to make this a home for life. However, although Brook Hollow could become anyone’s happy-ever-after, its vast footprint offers extraordinary potential. Coupled with that, planning permissions are already in place for extensive enlargement and remodelling, offering the opportunity of creating Alderley’s next Superhome. That potential, in this location, ensures that this is a property not to be missed.Sweep down the private driveway – which itself affords parking for guests – to the sturdy gates and into the impressive frontage, and the first thing one sees is the character apex window atop the double garage. Already boarded and useable, planning permission is in place to convert this immense space into accommodation.Planning is also in place to extend the property out to either side, with the possibility of renewing historical planning to open the main house upwards, too. However, unlike most properties described as ‘having potential’, Brook Hollow is the perfect home, exactly as it is. Designed, fitted, and finished to the highest specifications and pleasing aesthetics, it's a beautiful house. Though vast and open though, the property is full of warmth and personality; clearly a home to live in and love.All the bedrooms are generously proportioned and could be repurposed as additional reception rooms. Three are en-suite, with the master suite also blessed with a capacious dressing room and a magnificent garden outlook.And, OH, that garden. Surrounded to all sides by mature trees and lush planting, there is literally not a hint that there’s a village nearby, nor is any part of the property overlooked. Perfect privacy abounds, with barely a sound beyond birdsong. The house has been carefully and lovingly planned to maximise natural light, which results in bucolic, leafy views from most of the very many windows. A sizeable lawned area is a brilliant, family-friendly space, before stone paving leads up to a decking and patio area, which accommodates several seating and entertaining spaces. One such leads directly from the living space by means of sliding doors. A motorised full-sized awning and patio heaters ensure year-round enjoyment.Ground Floor
Hallway39'8" x 6'0" (12.09m x 1.83m)
Kitchen25'7" x 14'3" (7.8m x 4.34m)
Sitting/Dining Room30'0" x 20'3" (9.14m x 6.17m)
Utility Room11'10" x 4'3" (3.61m x 1.3m)
Master Bedroom19'4" x 13'7" (5.89m x 4.14m)
Walk In Wardrobe9'4" x 10'3" (2.84m x 3.12m)
Ensuite10'3" x 4'6" (3.12m x 1.37m)
Bedroom13'6" x 12'7" (4.11m x 3.84m)
Bedroom18'4" x 13'8" (5.59m x 4.17m)
Ensuite8'5" x 3'6" (2.57m x 1.07m)
Bedroom15'5" x 13'6" (4.7m x 4.11m)
Ensuite7'2" x 3'7" (2.18m x 1.09m)
Bedroom10'3" x 9'6" (3.12m x 2.9m)
Garage19'3" x 17'8" (5.87m x 5.38m)
Basement
Cellar5'0" x 13'6" (1.52m x 4.11m)
Cellar5'3" x 17'1" (1.6m x 5.21m)
Cellar11'0" x 19'9" (3.35m x 6.02m)
Location
17 Property Images
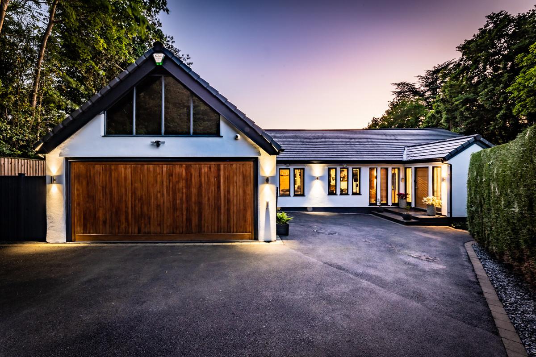
















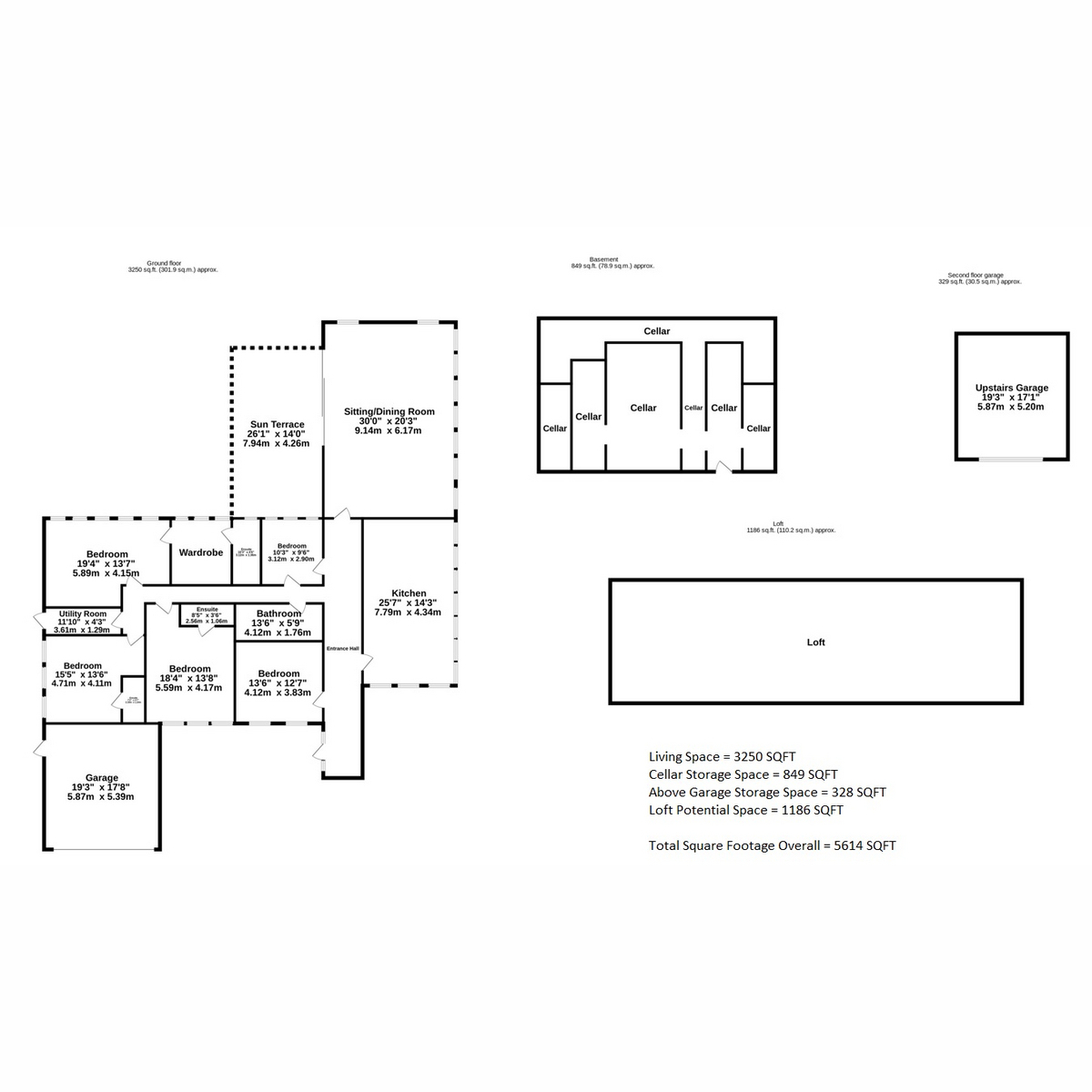

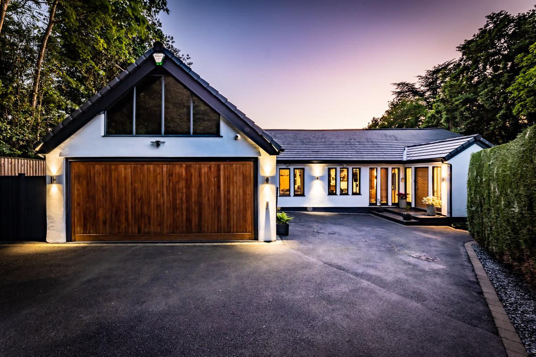
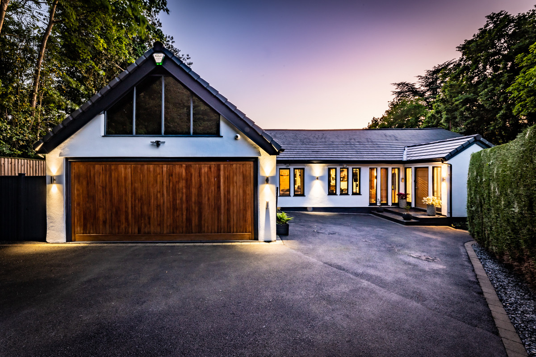
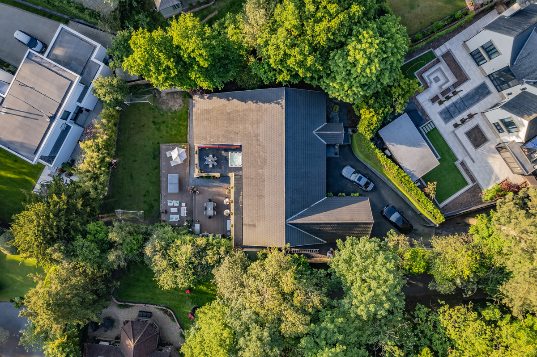
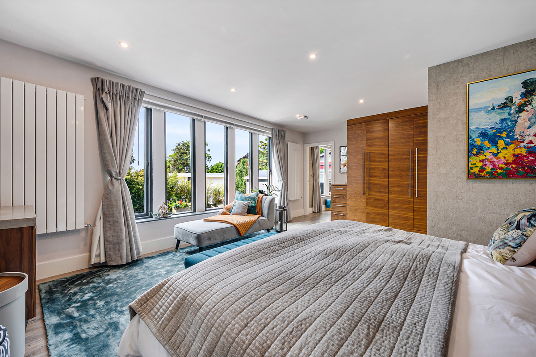
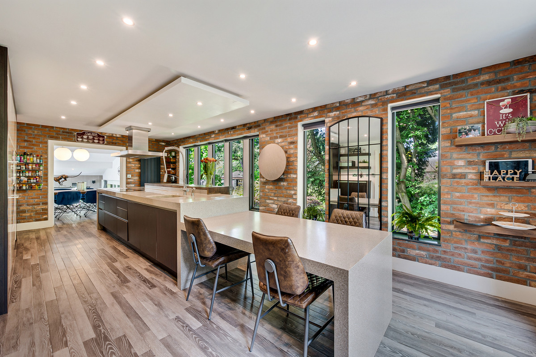
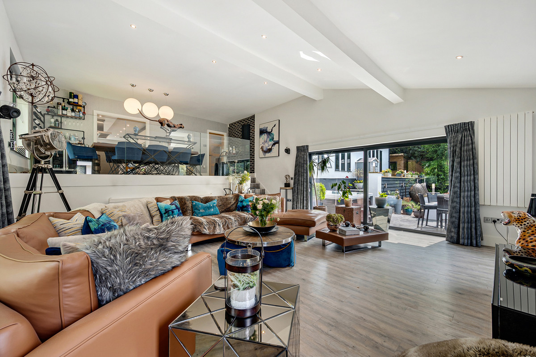
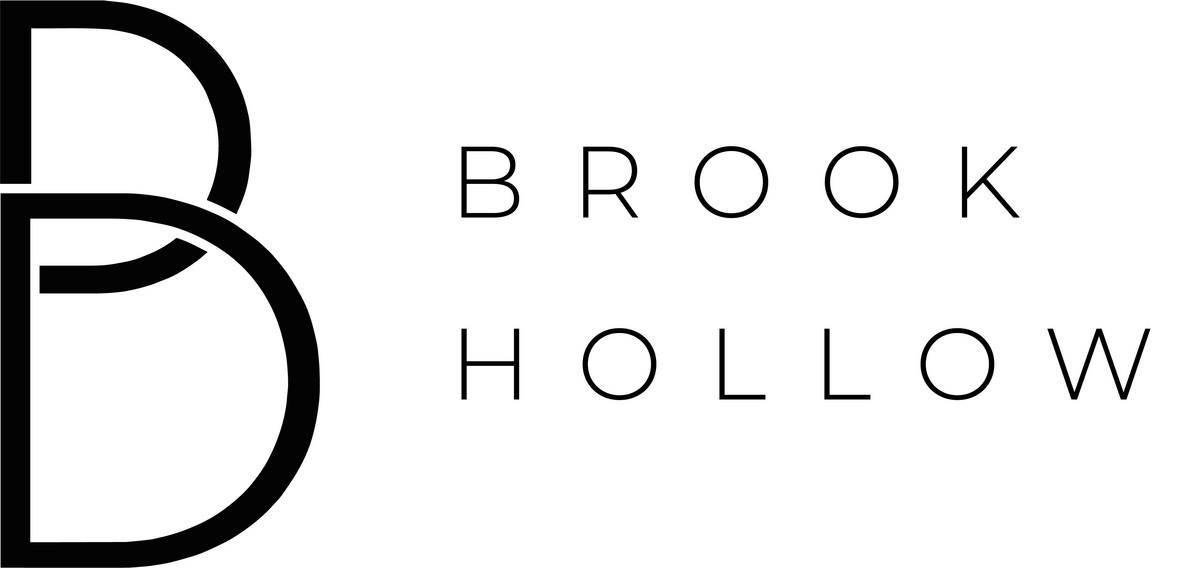
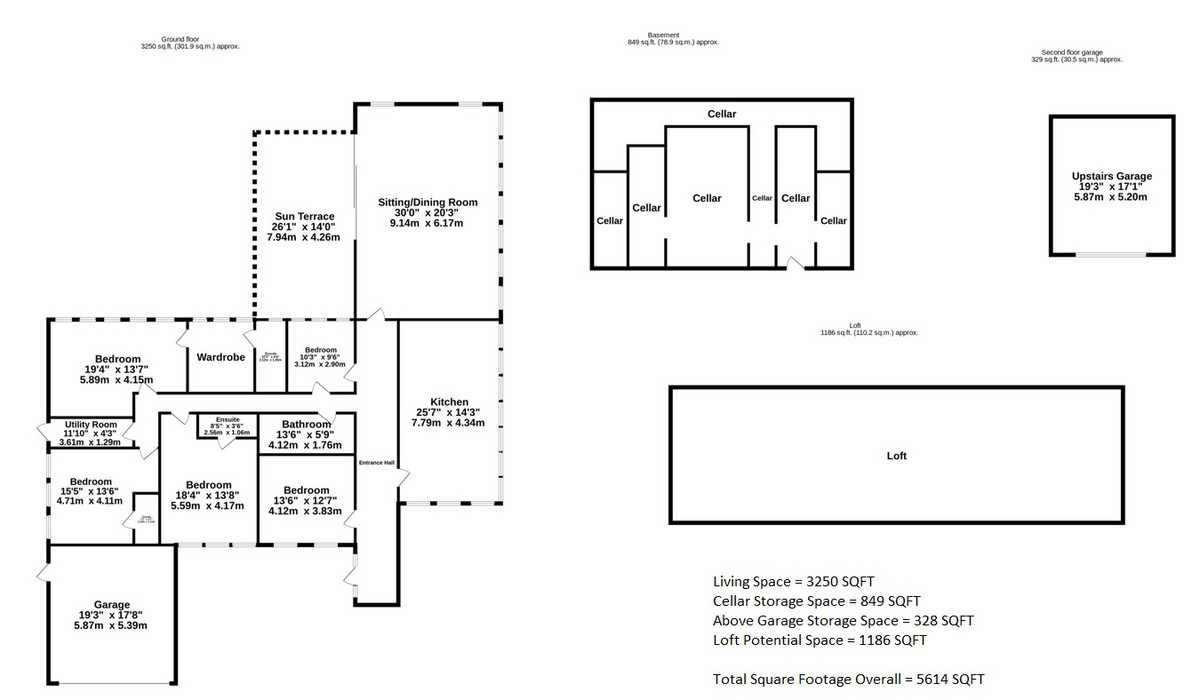
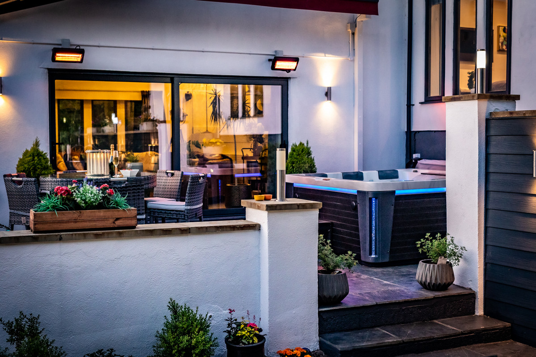
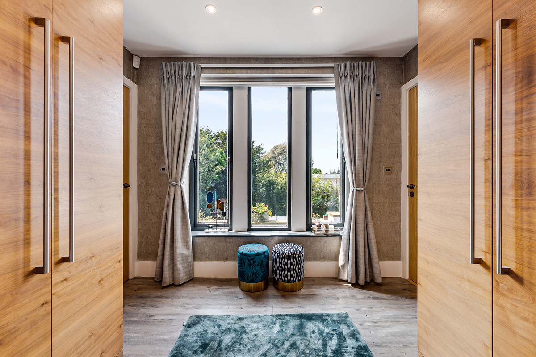
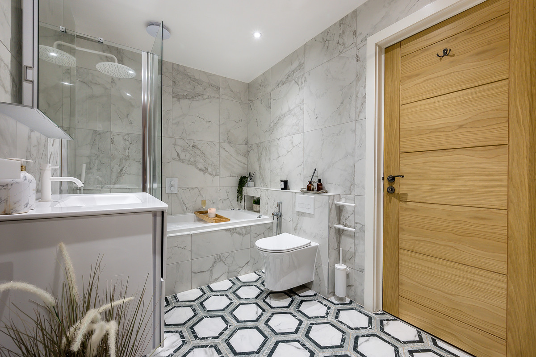
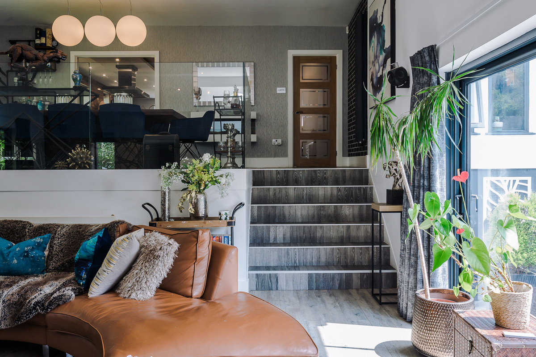
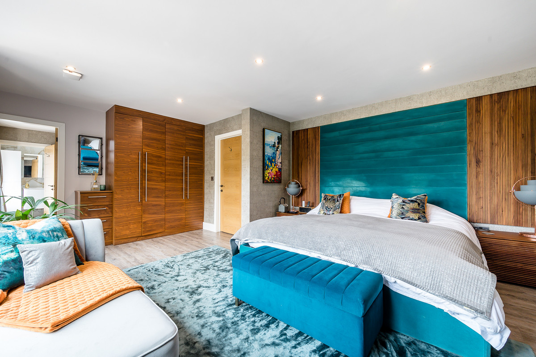
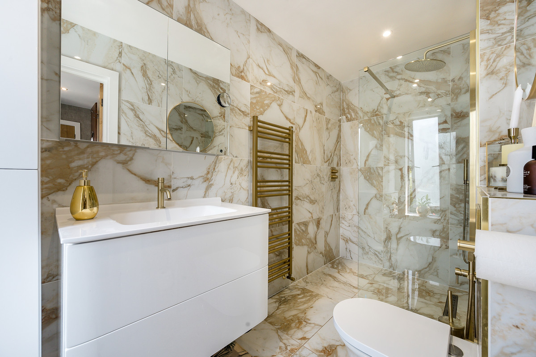
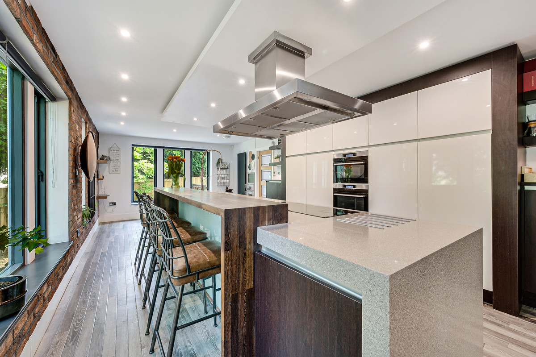
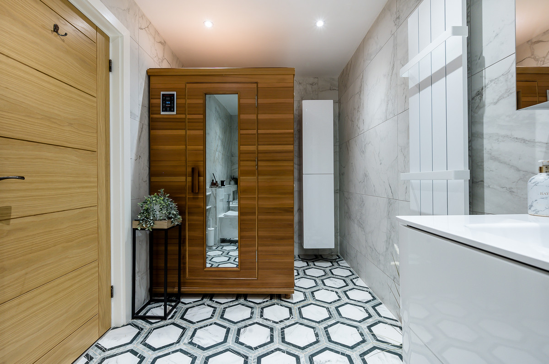
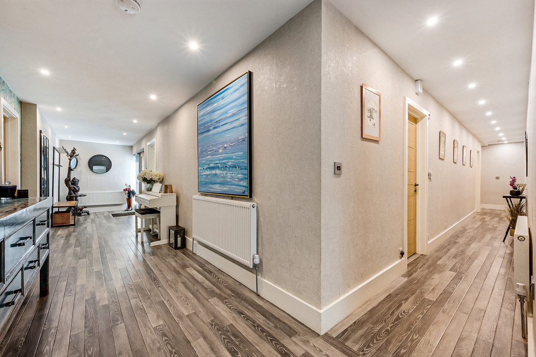
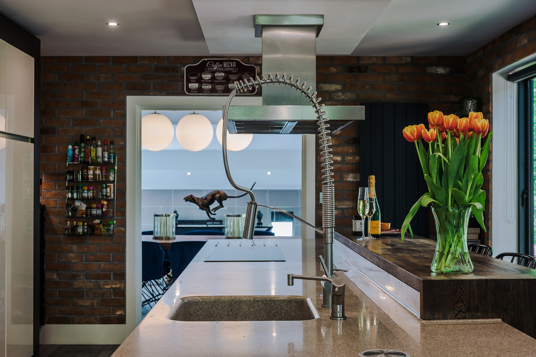


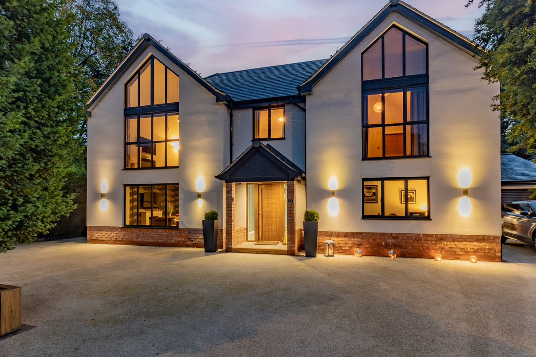
Share this with
Email
Facebook
Messenger
Twitter
Pinterest
LinkedIn
Copy this link