Guide Price £1,000,000
5
3
3
Under Offer
Key Features
- A charming 1930’s detached family home in the heart of Bramhall.
- Four spacious double bedrooms, plus a versatile study or home office.
- The property boasts a spacious, bright, and a South facing rear garden with composite decking, ideal for outdoor gatherings.
- A solid Oak wooden front door opens to a period-style hallway with a stunning staircase.
- Enjoy serene views overlooking a rugby club field and direct access to the natural beauty of Happy Valley through a private gate.
- Located just one mile from Bramhall and Woodsmoor Train stations for easy commuting.
- Catchment area for Nevill Road Infant & Junior School and Bramhall High School
Property description
ANY Part Exchange Welcome- Stunning Five Bedroom, Three Reception Family Home combining Contemporary Aesthetics with Timeless Period Charm. Situated in the sought after village of Bramhall, providing Spacious Accommodation set back from the road with a Generous Garden for all the Family to EnjoyNestled in the heart of Bramhall, this enchanting 1930’s detached family home seamlessly melds the timeless charm of yesteryears with the conveniences of modern living. This family home boasts four spacious double bedrooms, while the fifth bedroom has been ingeniously repurposed as a versatile study, perfectly suited for remote work or peaceful study sessions.As you approach this remarkable residence, you are welcomed by a timber-framed storm porch, setting the tone for the unique character of this home. The solid oak wooden front door opens to reveal a charming period-style hallway, evoking a sense of timeless elegance. However, the true showstopper of this entrance is the stunning period staircase that graces the hallway. This exquisite feature is not just a staircase; it's a piece of architectural art that will leave a lasting impression on anyone who enters this remarkable home.The heart of this home lies in its magnificent kitchen diner, where stylish fully tiled flooring meets Corian worktops and a central island. Top-tier Neff appliances, including a double oven, microwave, warming drawer, and an induction hob, beckon culinary enthusiasts to explore their culinary creativity. The adjacent spacious sun room effortlessly extends to the meticulously landscaped garden through bifolding doors, fostering a harmonious blend of indoor and outdoor living. A separate living room, resplendent with a real flame gas fire, original fireplace and parquet flooring, exudes warmth and character. A utility room, connected to the garage, and a convenient downstairs WC enhance the home's functionality. This home stands as a testament to timeless sophistication and modern comfort, offering a truly exceptional living experience in a coveted location.Heading up the stairs, you'll find four spacious double bedrooms, each thoughtfully designed to maximize natural light and space. Generously illuminated by dual aspect windows, these bedrooms offer a tranquil retreat, where sunlight filters in from multiple angles, creating a bright and inviting atmosphere. The main bedroom features a private ensuite shower room and boasts a walk-in shower, sleek tiled flooring not only adds a touch of modern elegance but also ensures easy maintenance. The spacious and bright family bathroom is where you'll find a generous bathtub, ideal for relaxing soaks, and a convenient walk-in shower with beautiful views through the window onto the garden.Moreover, the home is surrounded by natural beauty and recreational opportunities. Its large, south-facing rear garden, adorned with a lush, manicured lawn and composite decking, is the perfect sanctuary for outdoor enjoyment. The garden extends the living space, creating an idyllic setting for gatherings and relaxation. In addition, the garden boasts multiple patio areas and composite decking, ensuring there's a perfect spot for every occasion.Ground Floor
Entrance Hall
Living Room21'10" x 17'0" (6.65m x 5.18m)
Sun Room16'0" x 13'5" (4.88m x 4.09m)
Kitchen Diner27'0" x 15'9" (8.23m x 4.8m)
Sitting Room14'10" x 13'5" (4.52m x 4.09m)
Utility Room12'5" x 8'10" (3.78m x 2.69m)
Garage20'5" x 8'10" (6.22m x 2.69m)
WC6'6" x 3'0" (1.98m x 0.91m)
First Floor
Landing
Bedroom One18'10" x 13'5" (5.74m x 4.09m)
Ensuite5'10" x 5'5" (1.78m x 1.65m)
Bedroom Two14'10" x 13'5" (4.52m x 4.09m)
Bedroom Three14'10" x 13'5" (4.52m x 4.09m)
Bedroom Four13'5" x 10'10" (4.09m x 3.3m)
Bedroom Five / Study13'7" x 6'10" (4.14m x 2.08m)
Bathroom12'0" x 7'11" (3.66m x 2.41m)
Basement
Cellar12'2" x 7'7" (3.71m x 2.31m)
Location
25 Property Images






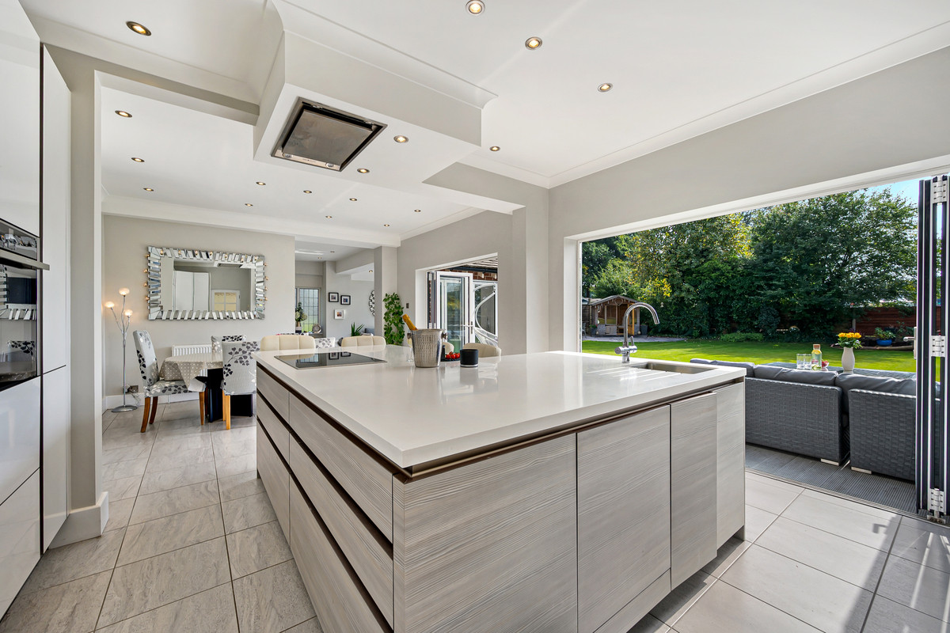





















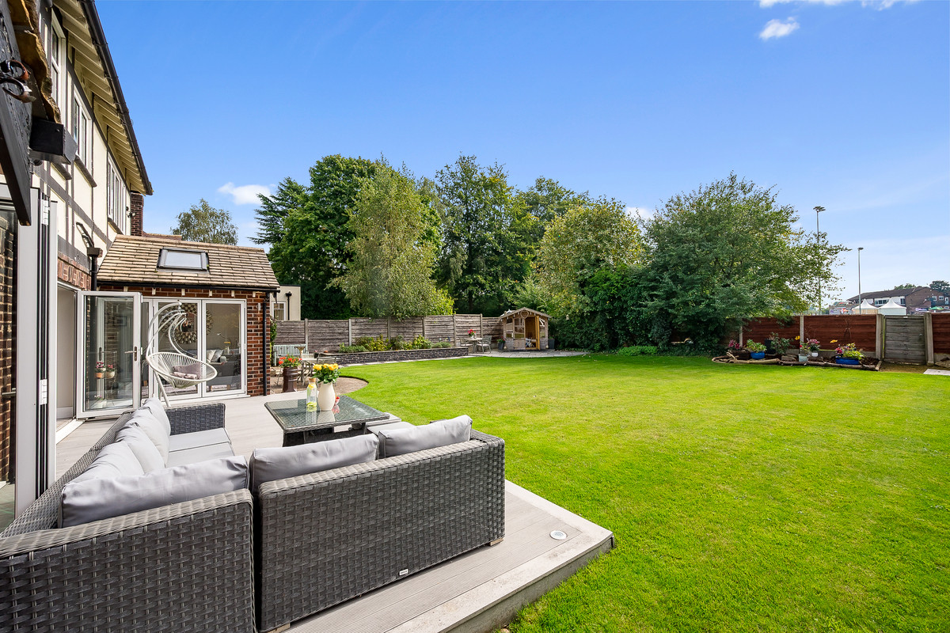


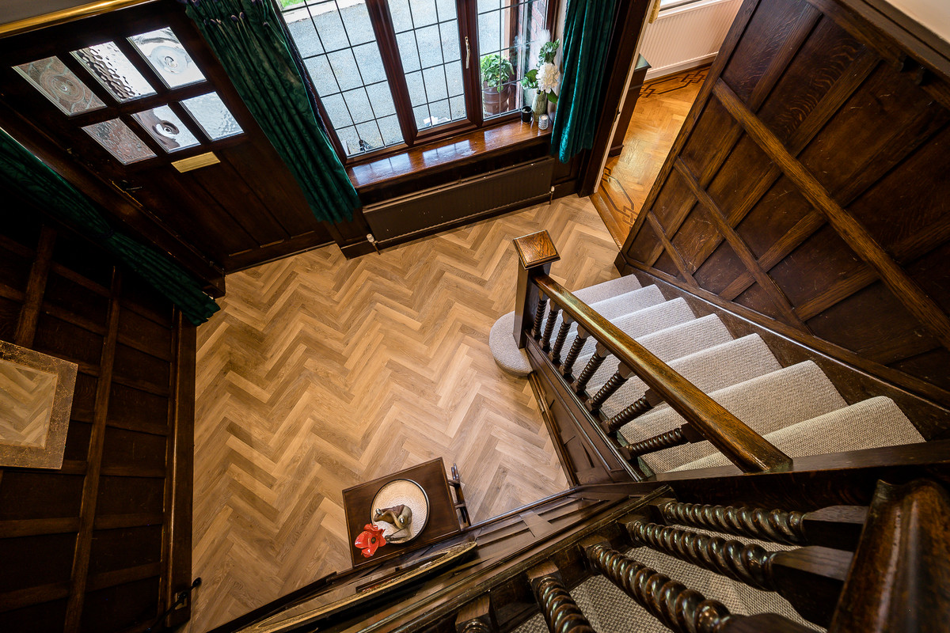




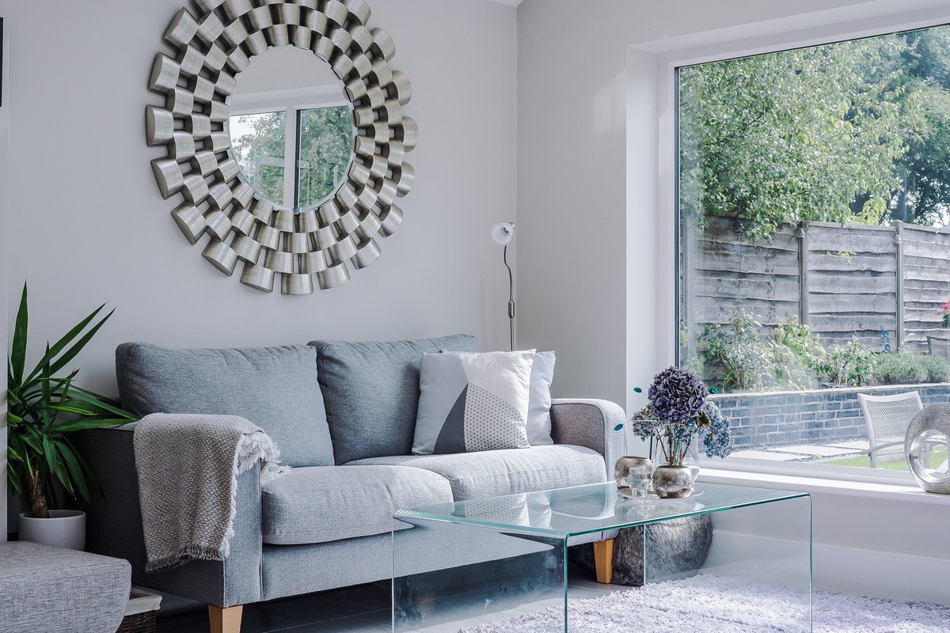
















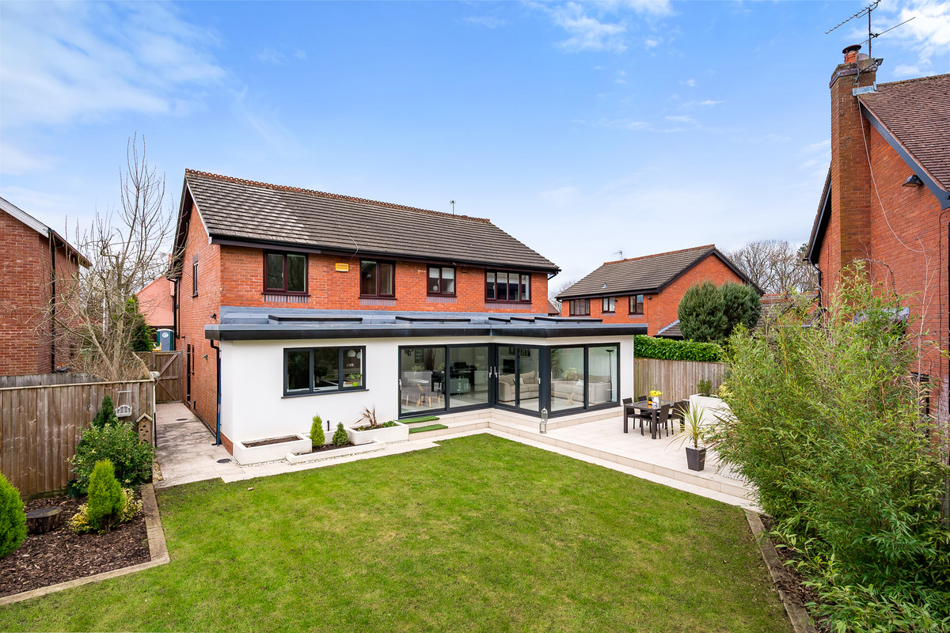
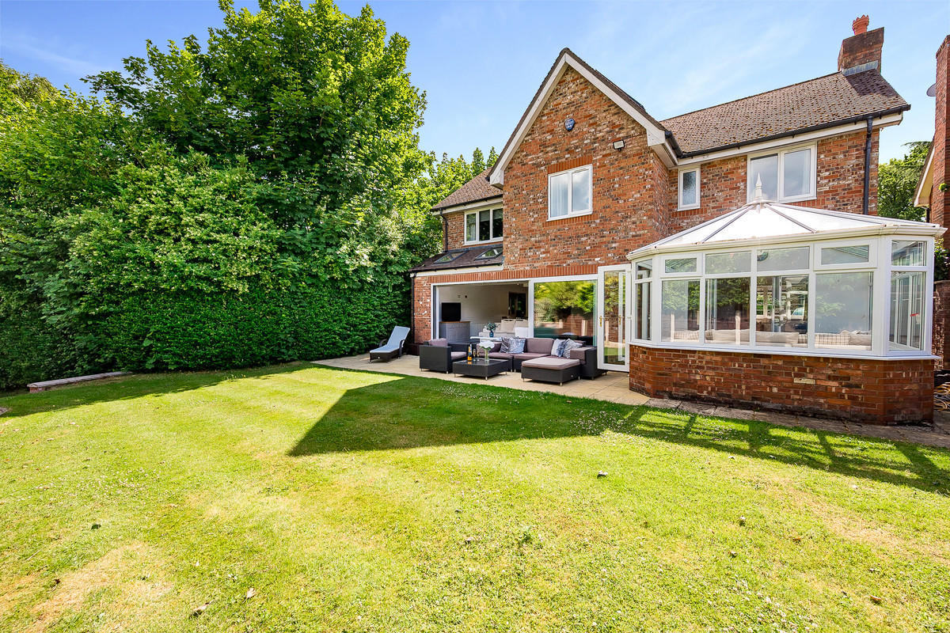

Share this with
Email
Facebook
Messenger
Twitter
Pinterest
LinkedIn
Copy this link