Key Features
- A beautiful modern, five bedroom, three bathroom detached family home
- Stunning open kitchen/dining/living space opening up onto the garden
- A large garage could be used for cars, storage, home office or a gym
- Prime position, overlooking the green making great views from the home
- High end fixtures and fittings throughout
- Downstairs WC and utility room adding practicality to the home
- Great local schools including Woodford Primary School which is located on the development
- Close to Bramhall Village and local amenities
- FREEHOLD
Property description
**FREEHOLD** ANY Part Exchange Welcome; Stunning Executive Detached Family Home on a Premium Plot Overlooking the Green on the Presigious Redrow Woodford Garden Village; Five Bedrooms; Three Reception Areas; Large Driveway & Spacious Detached Double Garage.Nestled within the esteemed Woodford Garden Village development, this remarkable detached family residence boasts five bedrooms and three bathrooms, offering unparalleled comfort and space. As you ascend the block paved driveway, a charming arched storm porch beckons you in. Step through the front door into the inviting hallway, where under stairs storage awaits alongside convenient access to the downstairs WC. A luminous study adorned with a picturesque bay window provides a tranquil view of the verdant surroundings, while the adjacent living room exudes warmth with its living flame gas fire and elegant bay window. At the heart of the home lies the expansive open-plan kitchen, adorned with stylish shaker-style wall and base units. Integrated appliances, including a double oven with microwave, wine fridge, coffee machine, dishwasher, and fridge freezer and a hot water tap, cater to culinary enthusiasts. A breakfast bar invites casual dining, seamlessly transitioning into a spacious area ideal for family gatherings or evening relaxation. Bi-folding doors effortlessly connect the interior with the garden, creating a harmonious blend of indoor-outdoor living. Completing the ground floor is a practical utility room stands ready to fulfil all your washing needs, aswell as use as a boot room with convenient access to the garden enhancing functionality and ease of living. Throughout the ground floor there is underfloor heating.Ascending the staircase to the first floor, you're greeted by an open and airy landing adorned with a window seat, offering captivating vistas of the lush surroundings, infusing the space with tranquillity and charm. This inviting landing provides access to the five bedrooms and three bathrooms, each exuding contemporary elegance and comfort. The sophisticated main bedroom boasts a bay window, inviting natural light to dance across its serene interior. A built-in walk-in wardrobe offers ample storage space, while the ensuite shower room epitomises luxury with its dual sinks, adorned with sleek fixtures, and tiled floor-to-ceiling surfaces, evoking a spa-like ambiance. Four additional double bedrooms offer versatile spaces for rest and relaxation, each appointed with tasteful décor and ample natural light. One of these bedrooms features a chic ensuite shower room and a bay window, further enhancing its allure and functionality. Completing the accommodation on this floor is a thoughtfully designed family bathroom, offering both style and convenience. A separate shower cubicle provides indulgent bathing experiences, while a floating sink adds a contemporary touch to the space. Tiled flooring adds practicality and aesthetic appeal, rounding off this exquisite family home with sophistication and flair.To the front of this stunning family home, a spacious driveway offers ample off-road parking for multiple vehicles, leading the way to a detached double garage equipped with an up-and-over door, providing both convenience and security. Illuminated by light fixtures and powered for added functionality as well as the use of an electric car charging point.The rear of the residence unfolds into a meticulously landscaped garden, offering a serene retreat for outdoor leisure. A flagstone patio area, an expanse of artificial grass ensures effortless maintenance and year-round greenery. Delicate borders add a touch of natural beauty, enhancing the ambiance of this idyllic outdoor space.Lancastrian Way is situated on the popular Woodford Garden Village, with catchment area of the sought after Laurus Trust Woodford Primary School as well as close to other excellent schools. Woodford Green is a friendly neighbourhood with the position of this family home there are beautiful views of the green as well as easy access to the park. Close to Bramhall Village that host many restaurants, bars and coffee shops.GROUND FLOOR
Hallway15'7" x 11'10" (4.75m x 3.61m)
Living Room17'11" x 13'0" (5.46m x 3.96m)
Dining Room13'0" x 11'8" (3.96m x 3.56m)
Family Room13'0" x 12'4" (3.96m x 3.76m)
Dining Kitchen27'8" x 12'4" (8.43m x 3.76m)
Utility Room12'2" x 6'0" (3.71m x 1.83m)
WC6'6" x 3'3" (1.98m x 0.99m)
Double Garage18'6" x 18'6" (5.64m x 5.64m)
FIRST FLOOR
Landing19'0" x 19'0" (5.79m x 5.79m)
Bedroom One14'10" x 13'0" (4.52m x 3.96m)
Dressing Room8'3" x 3'3" (2.51m x 0.99m)
Ensuite8'10" x 3'11" (2.69m x 1.19m)
Bedroom Two13'0" x 10'5" (3.96m x 3.18m)
Ensuite8'3" x 7'6" (2.51m x 2.29m)
Bedroom Three12'7" x 10'8" (3.84m x 3.25m)
Bedroom Four15'9" x 8'9" (4.8m x 2.67m)
Bedroom Five12'4" x 8'6" (3.76m x 2.59m)
Bathroom8'10" x 7'1" (2.69m x 2.16m)
Location
33 Property Images

































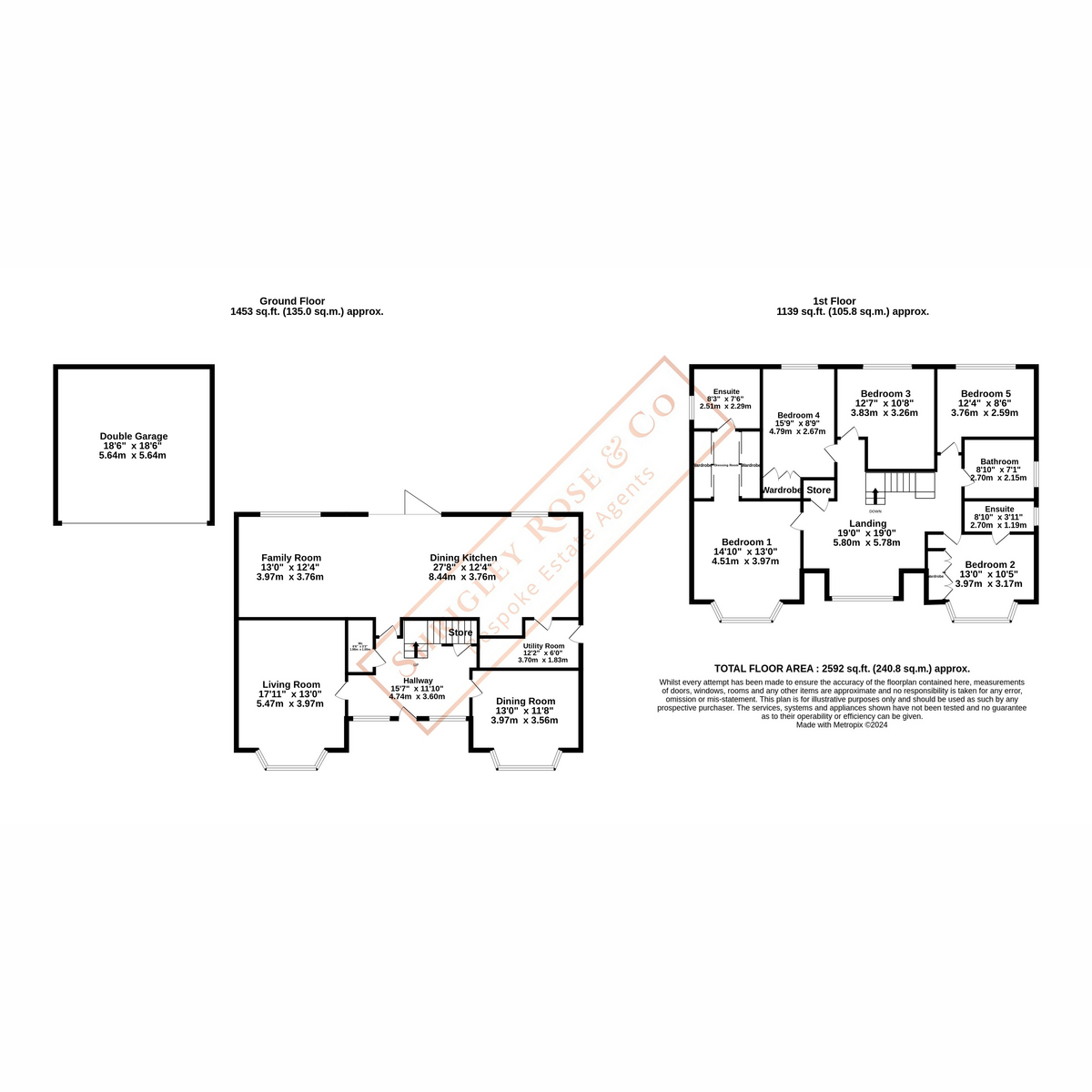

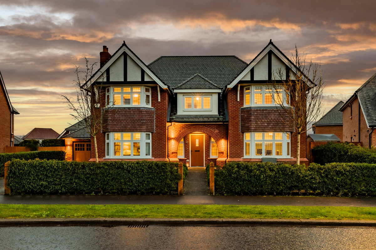
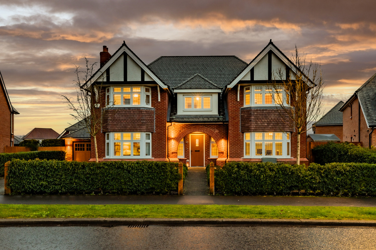
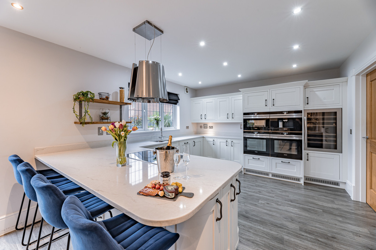
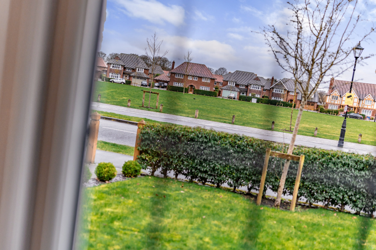
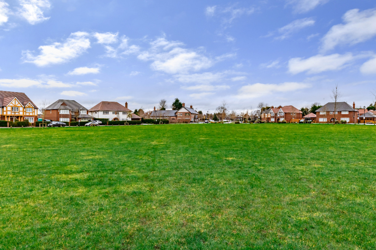
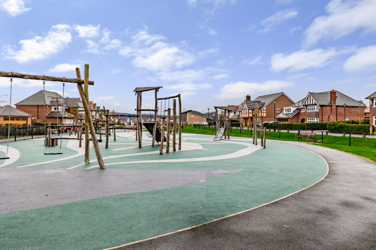
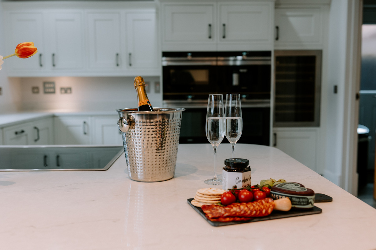
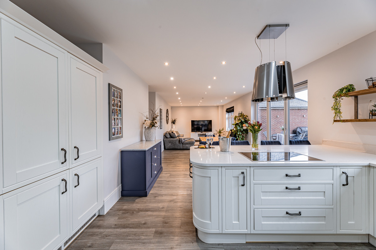
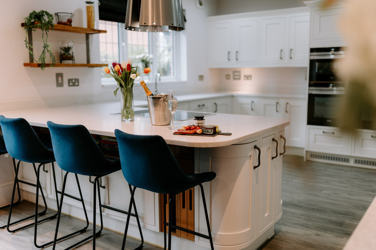
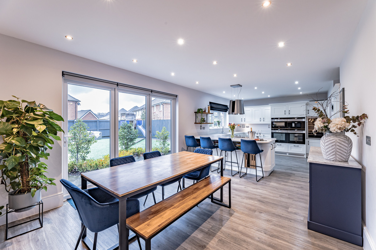
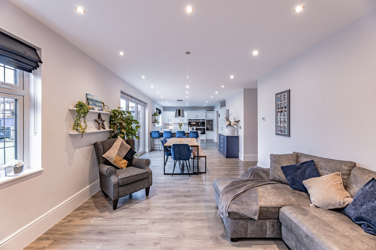
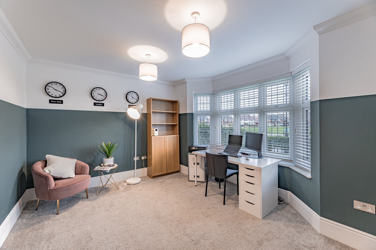
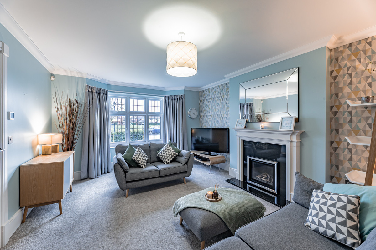
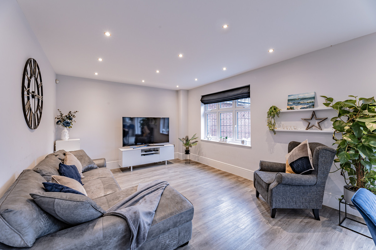
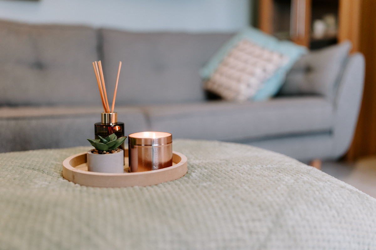
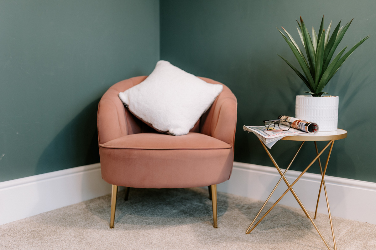
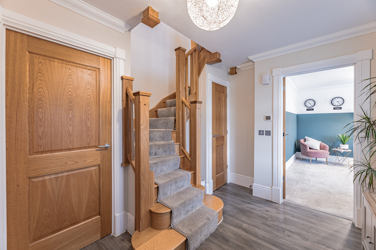
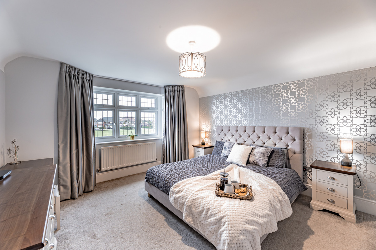
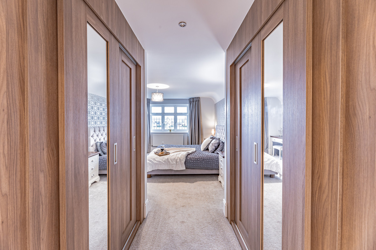
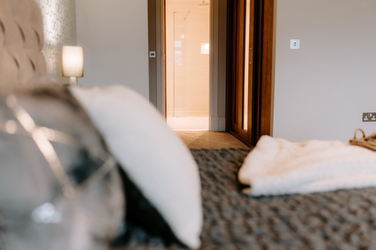
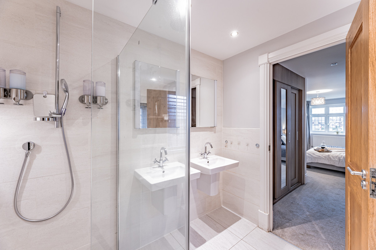
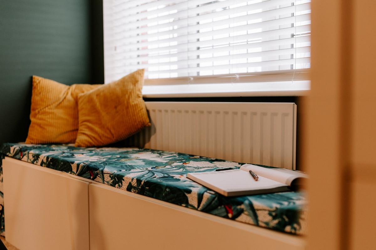
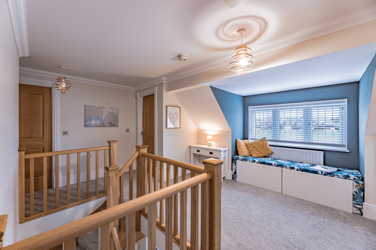
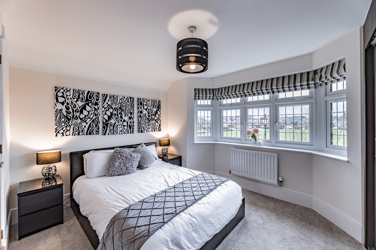
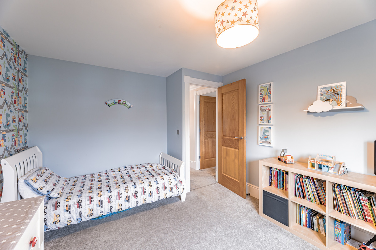
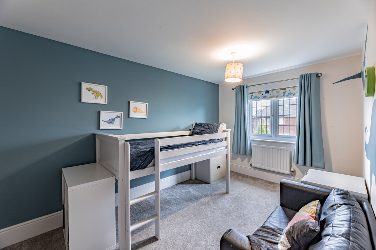
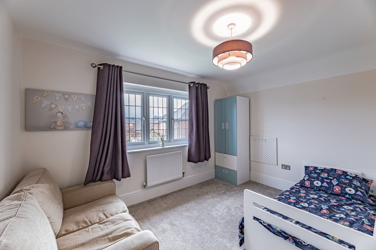
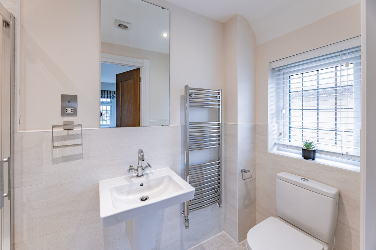
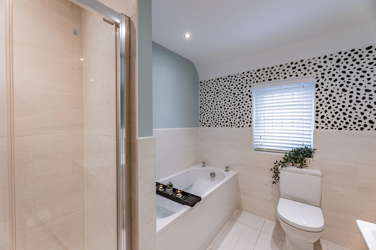
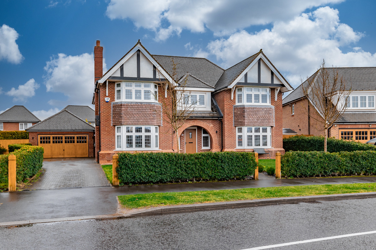
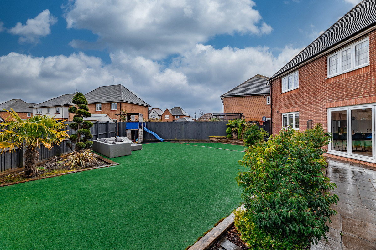
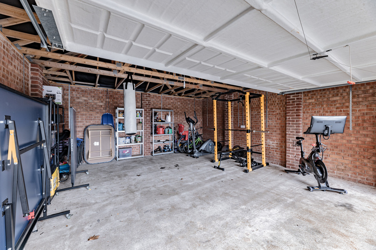
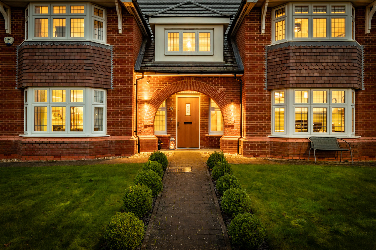
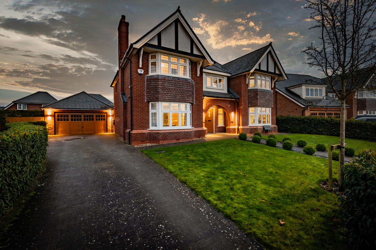


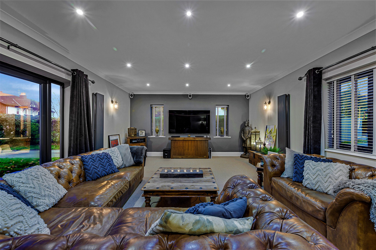
Share this with
Email
Facebook
Messenger
Twitter
Pinterest
LinkedIn
Copy this link