Guide Price £1,150,000
5
4
4
Key Features
- A beautiful detached family home
- Five bedrooms and four bathrooms (two shower rooms on ground floor)
- Situated on a quiet, private no through road
- Close to Didsbury Village and walking distance of public transport perfect to get to Manchester City Centre
- A stunning main bedroom with ensuite on the second floor
- Stunning open planning dining kitchen, providing ample space for cooking, dining and entertaining
- Large mature rear garden
Property description
RARE OPPORTUNITY to Acquire a Modern, Extended & Remodelled Five Bedroom Detached Family Home on a Large Plot including Expansive Gardens, located on one of Didsbury’s Finest Roads within Walking Distance to West Didsbury & Didsbury Village’s with their Ever Popular Shops, Bars & Restaurants.Step in from the porch of this beautiful detached family home into a hallway that exudes elegance and sets the stage for what lies beyond. As you enter, you are greeted by a sense of grandeur and style, immediately setting the tone for the rest of the home.From the hallway you can access the beautiful and cosy living room which is the epitome of comfort and serenity. It is a space where you can unwind, entertain friends and family, or simply enjoy quiet moments of solitude. It seamlessly blends style and relaxation, creating an environment that feels both luxurious and welcoming. The ground floor shower room brings convenience and elegance to the forefront, it is modern and convenient that offers both style and practicality.As you proceed from the hallway, you will be enchanted by the stunning beauty and modernity of the main part of the home – the dining kitchen. This extraordinary space seamlessly combines functionality with elegance, offering a truly remarkable experience. The kitchen effortlessly blends living space and dining space, allowing for seamless interaction with family and guests. Imagine entertaining friends as you prepare a enjoyable meal, with conversations flowing effortlessly across the open floor plan. The versatility of the kitchen, alongside it's warmth of the underfloor heating, ensures that everyone feels connected and engaged. One of the most striking features of this kitchen is the bifold doors that lead onto the large garden. The doors allow natural light to flood the room, illuminating the space and creating a sense of connectivity with the outdoors. On warm, sunny days, simply open the doors to seamlessly blend indoor and outdoor living, making entertaining a delight. Off the kitchen is a spacious utility room, providing a practical and convenient space for various household tasks. With ample storage and countertop space, this room serves as a hub for laundry, cleaning, and organization. Another asset to the home is the additional downstairs shower room conveniently located next to the home gym. The first floor of the home boasts three generously sized bedrooms, perfect for accommodating the needs of a growing family or guests. The four piece suite family bathroom on the first floor is well-equipped with a bathtub, shower, toilet, and sink. In addition to the bedrooms and family bathroom, the first floor also features an office space which could also be used as a bedroom if required.Ascending to the second floor of this remarkable home, you will find the main bedroom, which exudes a sense of luxury and tranquillity. The main bedroom is thoughtfully designed and beautifully decorated to create a serene oasis for relaxation and rest. One standout feature of the main bedroom is the large window that allows an abundance of natural light to pour in, creating a bright and airy atmosphere. The ensuite bathroom attached to the main bedroom is designed with elegance and functionality in mind.This charming home offers an inviting exterior with plenty of outdoor space. Situated on a quiet road, you will find a large rear garden that is perfect for outdoor activities, entertaining, or simply relaxing in nature. The front garden with its joyful Japanese flowering cherry tree, adds kerb appeal to the property and creates a warm welcome for guests. Additionally, convenient parking is available right in front of the home, providing easy access and a sense of security. It provides an incredible location that is highly sought after. Situated within walking distance to Didsbury Village, residents have access to a wide range of amenities, including shops, cafes, and restaurants. Whether you're looking for a cosy coffee shop to unwind in or a trendy bar to enjoy a night out, Didsbury Village offers an extensive selection to suit all tastes. The convenience of having these amenities within walking distance allows for easy access to everyday essentials and the opportunity to explore a vibrant social scene without the hassle of transportation. In addition to its proximity to Didsbury Village amenities, this home is also within walking distance to public transport options.GROUND FLOOR
Porch
Hallway
Living Room15'0" x 12'5" (4.57m x 3.78m)
Shower Room7'3" x 6'5" (2.21m x 1.96m)
Kitchen/Dining Room50'7" x 26'3" (15.42m x 8m)
Shower Room6'0" x 4'1" (1.83m x 1.24m)
Gym10'2" x 9'5" (3.1m x 2.87m)
FIRST FLOOR
Bedroom Two15'0" x 12'0" (4.57m x 3.66m)
Bedroom Three11'10" x 10'5" (3.61m x 3.18m)
Bedroom Four11'6" x 9'5" (3.51m x 2.87m)
Bathroom11'2" x 6'1" (3.4m x 1.85m)
Bedroom/Office10'0" x 7'10" (3.05m x 2.39m)
SECOND FLOOR
Landing
Bedroom One20'10" x 13'10" (6.35m x 4.22m)
Ensuite9'11" x 6'1" (3.02m x 1.85m)
Location
25 Property Images

























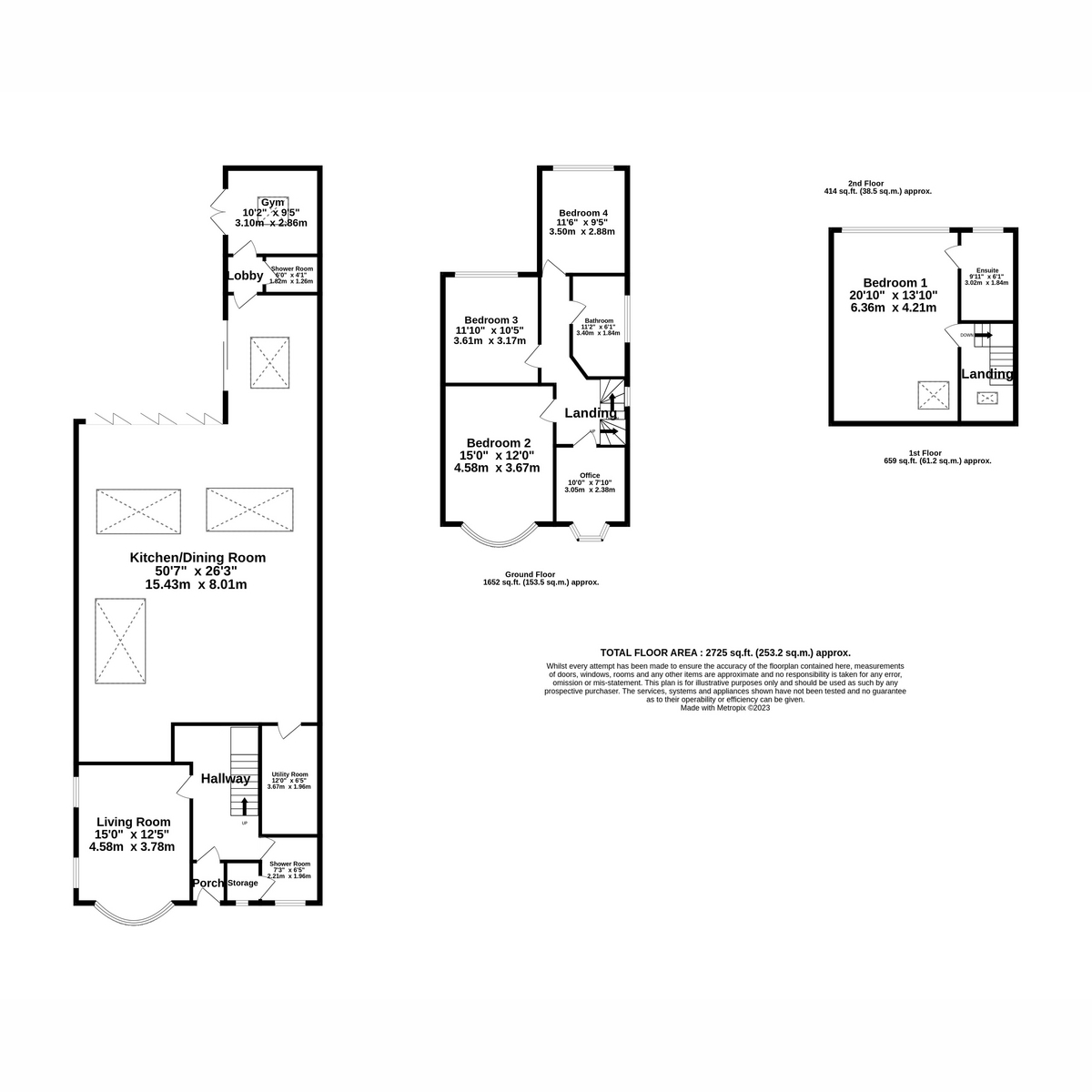

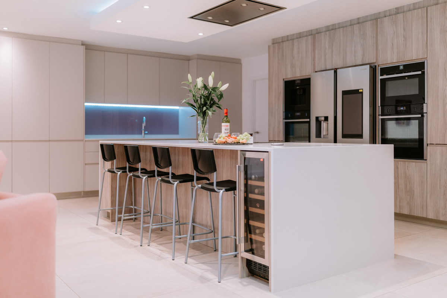
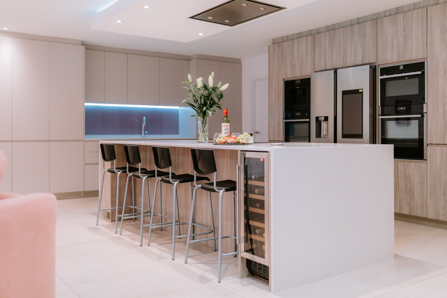
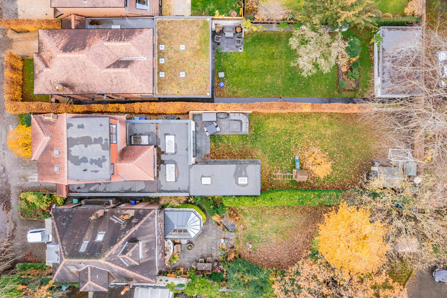
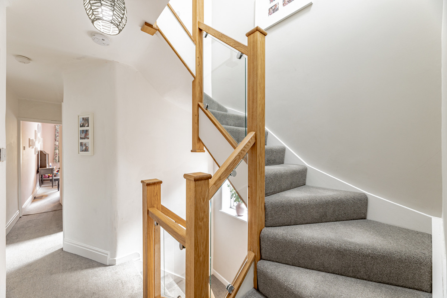
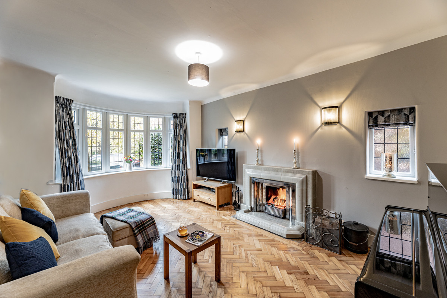
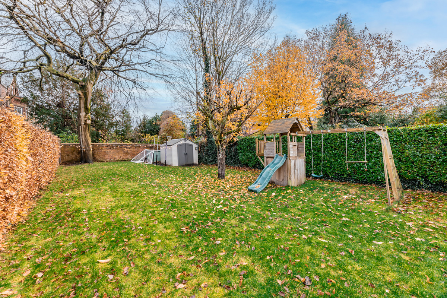
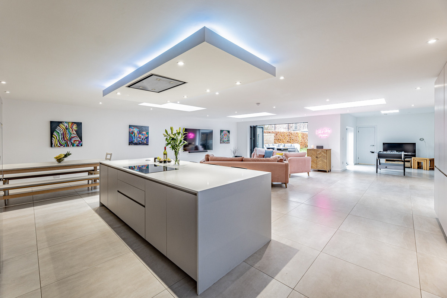
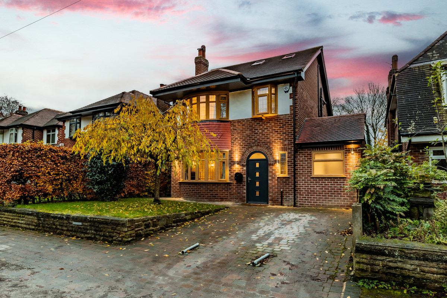
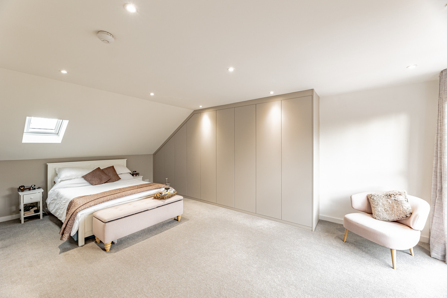
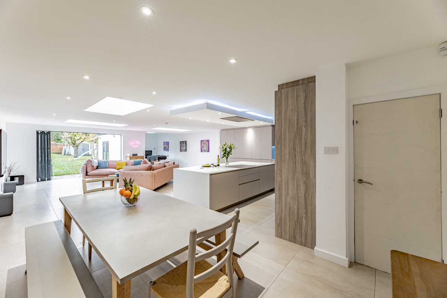
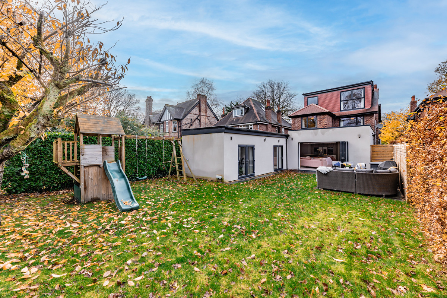
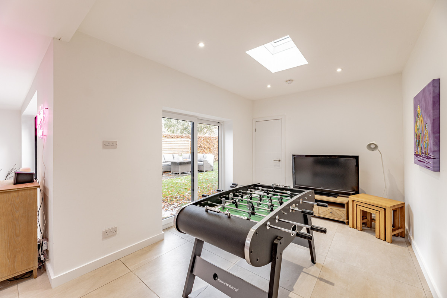
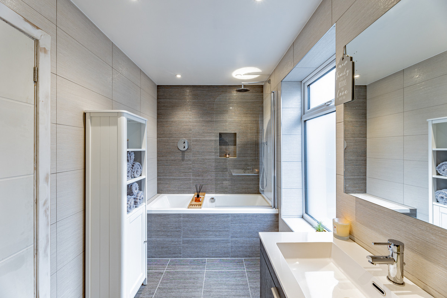
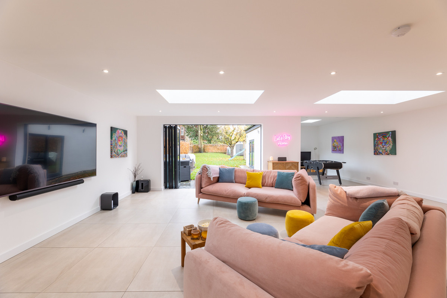
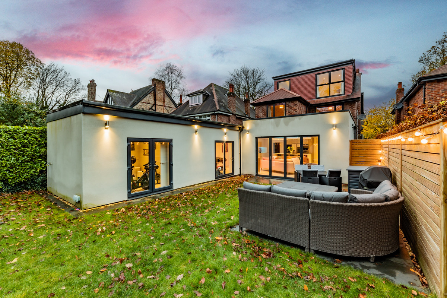
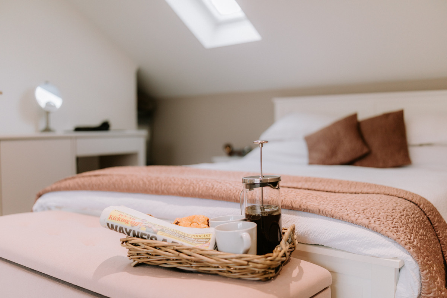
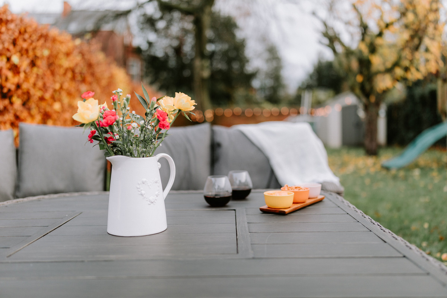
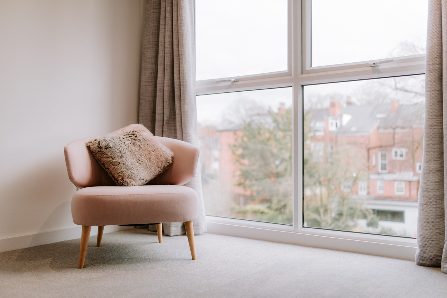
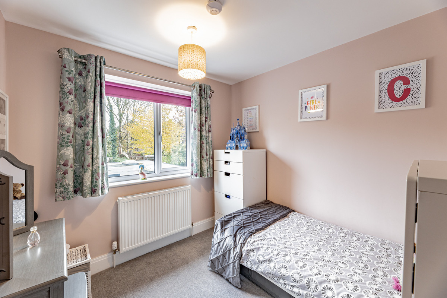
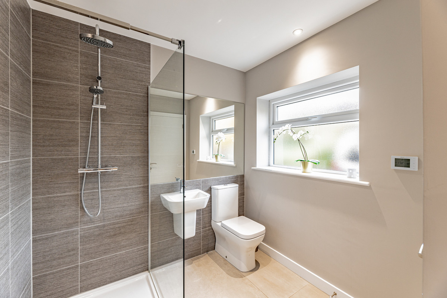
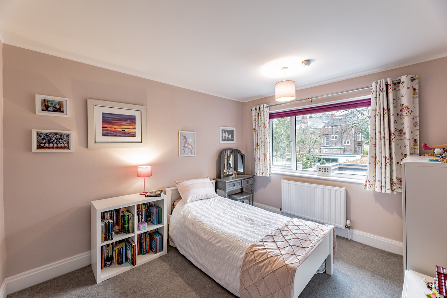
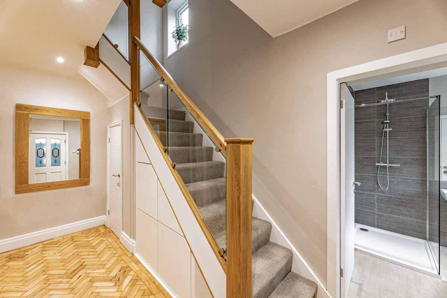
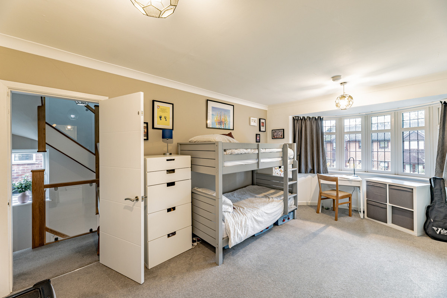
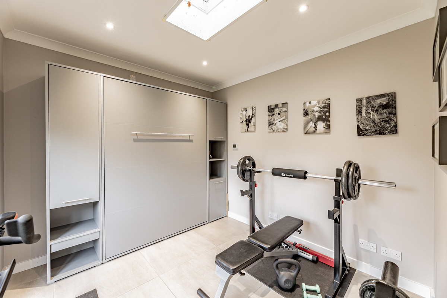
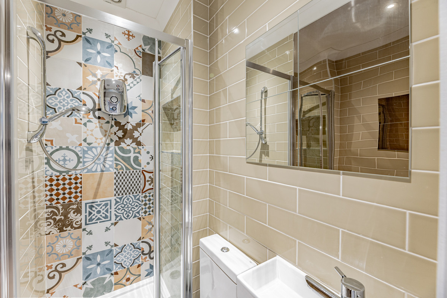
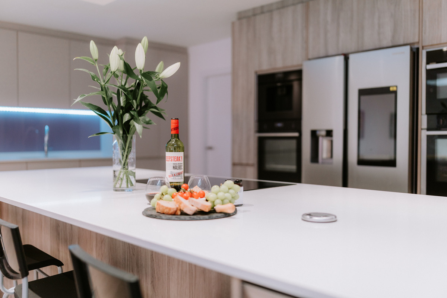


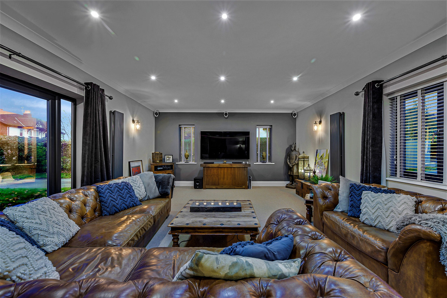
Share this with
Email
Facebook
Messenger
Twitter
Pinterest
LinkedIn
Copy this link