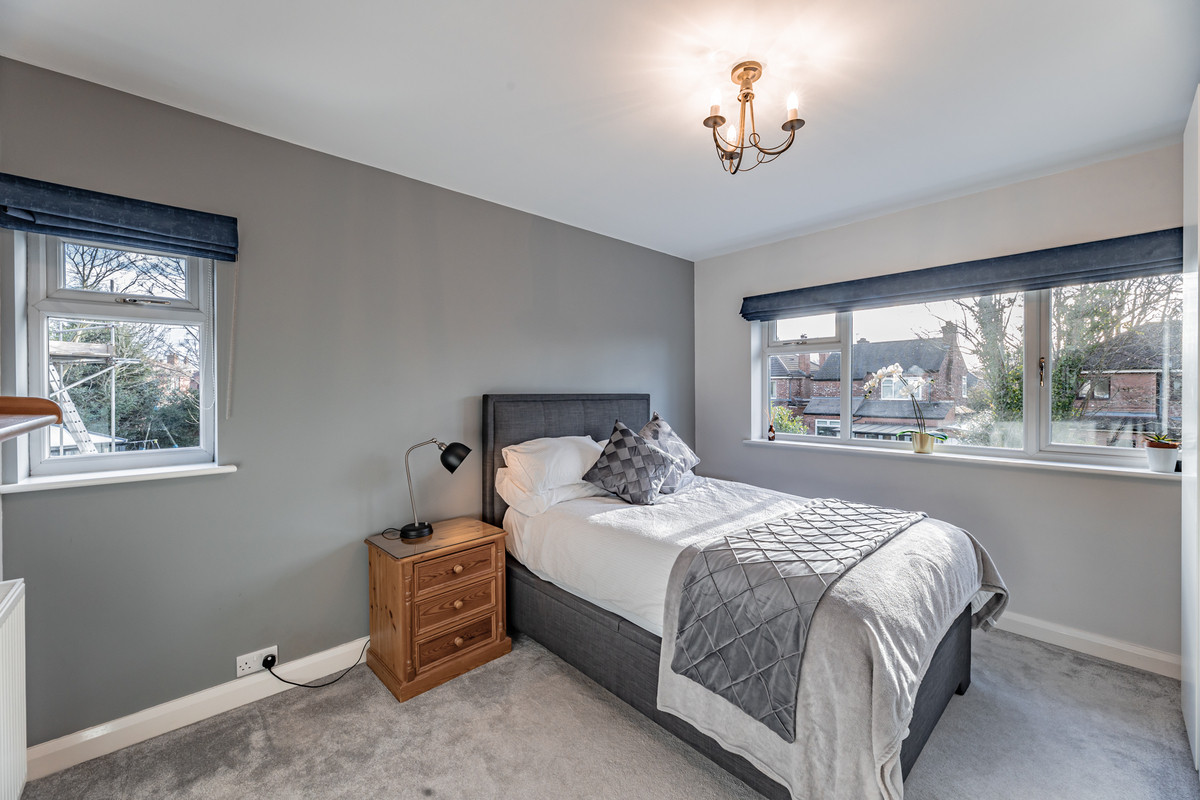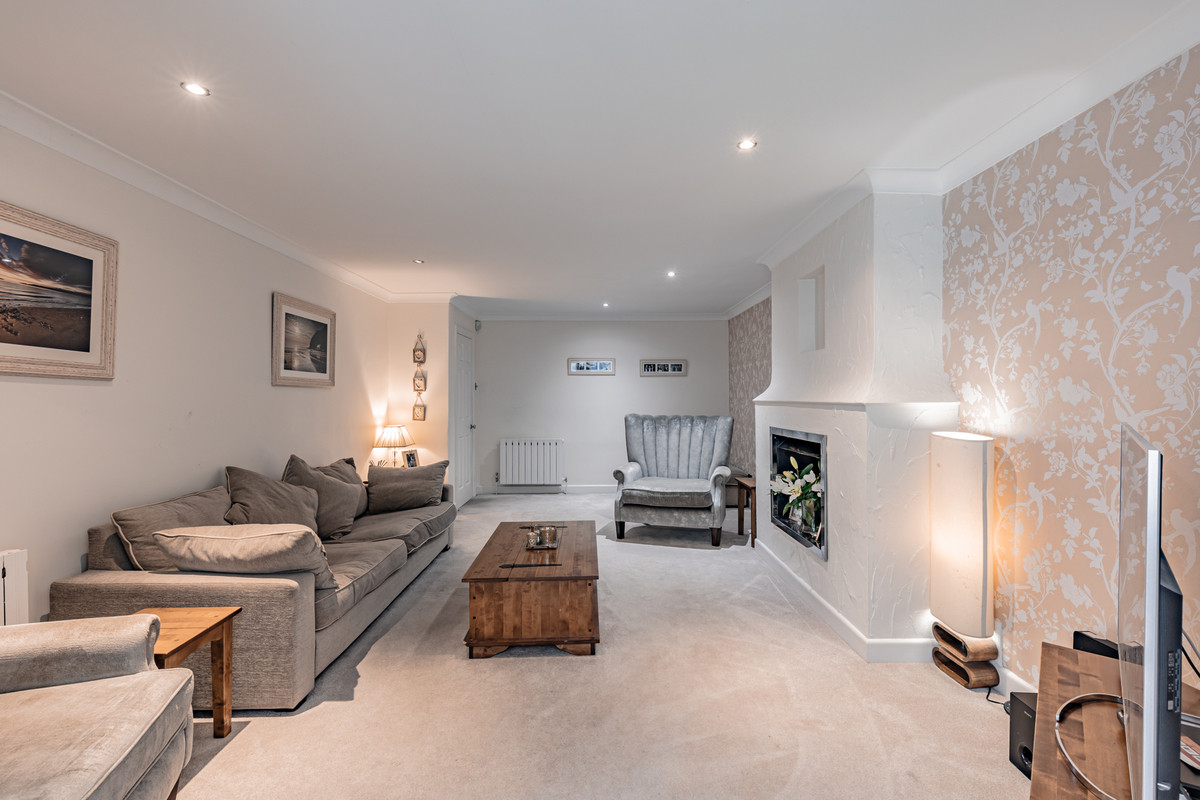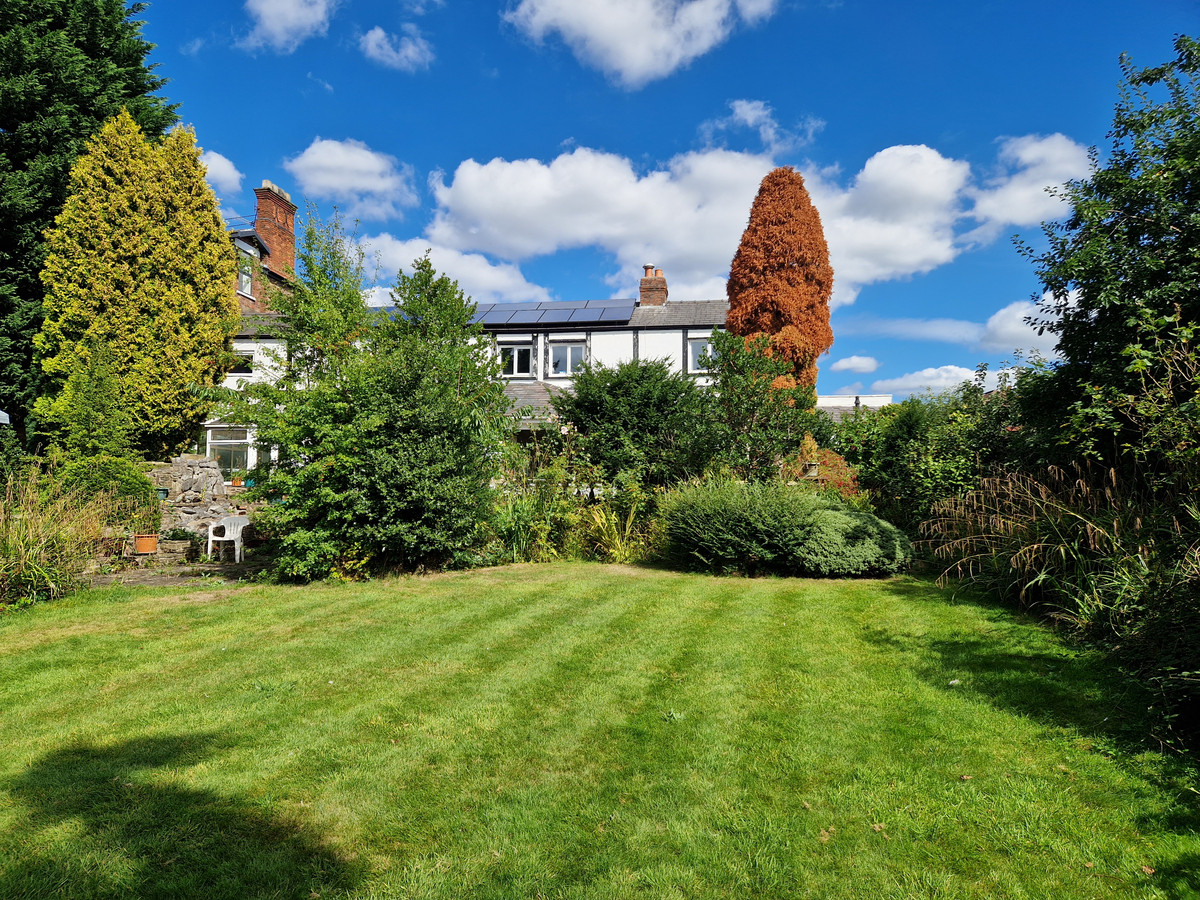Offers over £700,000
4
2
4
Key Features
- A beautiful 1930s detached family home
- Large wrap around garden that benefits from sun all day long
- Large rooms thoughout with ample storage
- A stunning Aga log burner makes the living room super warm and cosy
- The delightful master bedroom also has a stunning Juliet balcony with rear garden views
- A versatile outhouse in the garden built as a bar, could also be used as a home office or teenagers' space
Property description
A spacious, charming 1930s, bay fronted four-bedroom, two-bathroom detached family home, situated on a quiet cul-de-sac, a popular road in Gatley.Approaching this delightful family home, there is an Indian stone flagged driveway providing ample off-road parking for several vehicles, leading up to the front door covered by a quaint storm porch. Entering the front door, you are warmly welcomed by a hallway with elegant herringbone flooring, providing access to the beautiful sitting room. The sitting room boasts a bay window and a decorative fireplace surround, exuding a sense of comfort and relaxation. There is a grand living room boasting a beautiful inglenook with stained glass windows, rustic beams, picture rails, and an inviting Aga log burner with a charming wooden surround. French doors lead onto the garden, inviting in natural light and offering seamless indoor-outdoor living. Additionally, there's a convenient home office with fitted bookshelves. The adjacent dining room features herringbone flooring that carries on through into the kitchen, fitted with stylish shaker-style wall and base units. Integrated appliances, including a hot water tap, add modern convenience, while a breakfast bar and Quartz worktop elevate the space. Dual aspect windows flood the room with natural light, and there is a door allowing access to the garden. Finishing the ground floor is a thoughtfully placed downstairs WC and a handy utility room with ample space for a washing machine and tumble dryer. Heading up the stairs to the first floor is a spacious landing providing access to four bedrooms and two bathrooms. The large main bedroom boasts French doors opening up onto a charming Juliet balcony, offering a peaceful retreat. It also grants access to a modern ensuite shower room with a sleek vanity sink unit and tiled floor-to-ceiling surfaces, adding a touch of luxury. Three further bedrooms offer comfortable living space, with bedroom three featuring a convenient storage cupboard and bedroom four boasting a bay window. The stylish main family bathroom features a matching three-piece suite and tiled flooring, providing a serene atmosphere for relaxation.At the rear of the family home is a sizeable garden, mainly laid to lawn with a paved patio area, ideal for outdoor gatherings and entertaining. The outdoor bar offers a retreat and a place to hideway. Additionally, there's an attached garage, providing secure parking and storage space. Braystan Gardens forms part of a mature residential area conveniently located within a mile of both Cheadle and Gatley centres. Easy access to the motorway link and Gatley Train Station enhances connectivity, while proximity to excellent local schools adds further appeal.GROUND FLOOR
Hallway15'0" x 13'5" (4.57m x 4.09m)
Sitting Room11'10" x 11'5" (3.61m x 3.48m)
Living Room22'10" x 14'10" (6.96m x 4.52m)
Dining Room15'5" x 10'0" (4.7m x 3.05m)
Kitchen14'10" x 10'10" (4.52m x 3.3m)
Utility Room7'0" x 4'5" (2.13m x 1.35m)
WC7'0" x 2'7" (2.13m x 0.79m)
Office12'10" x 8'5" (3.91m x 2.57m)
Garage18'0" x 10'0" (5.49m x 3.05m)
Bar12'0" x 11'0" (3.66m x 3.35m)
FIRST FLOOR
Landing12'0" x 7'11" (3.66m x 2.41m)
Bedroom One21'5" x 11'10" (6.53m x 3.61m)
Bedroom Two15'9" x 9'4" (4.8m x 2.84m)
Bedroom Three12'10" x 11'9" (3.91m x 3.58m)
Bedroom Four12'10" x 11'10" (3.91m x 3.61m)
Ensuite9'5" x 4'0" (2.87m x 1.22m)
Bathroom12'0" x 7'10" (3.66m x 2.39m)
Location
22 Property Images


















































Share this with
Email
Facebook
Messenger
Twitter
Pinterest
LinkedIn
Copy this link