Bramhall Lane South, Bramhall, SK7
Call the Shrigley Rose & Co Office 0161 425 7878 DOWNLOAD BROCHUREKey Features
- NO CHAIN
- A magnificent Edwardian detached family home that exudes timeless charm and elegance
- Retains period-style features and has distinctive mock Tudor gables
- Stone’s throw away from Bramhall Train Station, Bramhall Village with vibrant shops, bars, and restaurants
- Five bedrooms (four doubles) and three bathrooms (two ensuites)
- A truly stunning living room with two curved bay windows with window seats
- Catchment area for Pownall Green Primary School
- Cellars, utility room, cloaks room and downstairs WC
Property description
Large Detached Family Home with Five Double Bedrooms & Three Spacious Reception Areas in Bramhall Village. This Fabulous Edwardian Home boasts Ample Parking complete with An In-Out Driveway Accessed Via a Secure Intercom & Electric Gates. Some TLC/Updating is required.This magnificent Edwardian detached family home exudes timeless charm and elegance. Its distinctive mock Tudor gables immediately catch the eye, offering a glimpse into a bygone era. The house proudly retains its period-style features, including the exquisite stained glass leaded windows. Inside, generous ceiling heights lend an air of opulence to the living spaces, creating an inviting and spacious atmosphere. Nestled back from the road, this home enjoys a sense of seclusion and privacy, enhanced by a block-paved in-out driveway secured by twin electric gates, providing ample off-road parking for multiple vehicles. This family home seamlessly blends classic character with modern convenience, offering a unique and captivating living experience.This family home is ideally situated in a highly convenient location just on the outskirts of Bramhall Village. Its proximity to Bramhall Train Station makes commuting a breeze, while the nearby shops, bars, and restaurants offer a vibrant and accessible lifestyle. Families will appreciate that it falls within the catchment area for Pownall Green Primary School. This prime location combines the tranquillity of suburban living with the ease of access to essential amenities and services, making it an attractive choice for those seeking a balanced and well-connected lifestyle.Stepping into this magnificent period home, you're immediately greeted by an inviting entrance porch. The grand hallway that follows is a true testament to the home's historical charm, boasting the original fireplace, rich wood panelling, and a gracefully curving staircase leading to the first floor. Adding to the convenience of the ground floor, a cloakroom and a well-placed downstairs WC complete the hallway's amenities. Off the hallway, you'll discover the sitting room, adorned with a truly stunning bay window that extends into an additional porch area. From here, a door leads to a truly exceptional living room, featuring two curved bay windows with cozy window seats that invite you to admire the splendid garden. Oak panelled walls and Oak flooring further accentuate the room's classic elegance, complemented by a limestone fireplace that serves as a focal point for gatherings. A dining room awaits, boasting its own striking bay window with leaded glass, showcasing the home's period features in all their glory. Completing the ground floor is the heart of the home, the dining kitchen. This inviting space is designed with family life in mind, featuring an island unit and luxurious granite work surfaces. Crisp white wall and base units provide ample storage, and integrated appliances ensure modern functionality. The dining area within the kitchen is the perfect spot for family breakfasts, with French doors opening onto the rear garden, seamlessly blending indoor and outdoor living. For added convenience, a dedicated utility room stands ready to accommodate all your washing needs, ensuring that every aspect of daily living is catered to in this exceptional residence.Heading up the stairs to the first floor unveils a captivating scene. A galleried landing welcomes you, illuminated by a stunning leaded stained glass window that bathes the space in natural light. The journey continues as you step into the spacious bedroom one, graced with fitted wardrobes and dual aspect windows, creating an ambiance of perfect brightness. An ensuite bathroom awaits, featuring a floating vanity unit, a walk-in double-length shower, and a heated towel rail for added comfort. Bedroom two, a generous double, boasts its own fitted wardrobes and an ensuite shower room, bedroom three is thoughtfully designed with fitted wardrobes, optimizing storage and organization. Bedroom four comes with a storage cupboard that can easily serve as a wardrobe, adding versatility to the space. Completing the array of bedrooms is bedroom five, offering additional accommodation options. A family bathroom adorned with a matching three-piece suite rounds off this well-well-furnished first floor, ensuring that both practicality and aesthetics are seamlessly created into the fabric of this inviting family home.A charming rear garden that has matured beautifully over the years. The majority of the outdoor space is thoughtfully landscaped with a well-maintained lawn, providing ample room for outdoor activities and relaxation. Whether you're looking to enjoy the greenery, host gatherings, or simply unwind by the pond, this rear garden offers a perfect sanctuary for all your outdoor needs. This home has more to offer, beneath its impressive exterior lies a hidden gem – a basement with two main chambers. These versatile spaces can be adapted to suit various purposes. Additionally, a convenient storeroom and a well-placed WC add further utility to this lower level, enhancing the overall functionality and liveability of this exceptional family home.GROUND FLOOR
Porchway
Entrance Hall18'3" x 12'10" (5.56m x 3.91m)
Sitting Room22'10" x 18'5" (6.96m x 5.61m)
Living Room24'4" x 23'8" (7.42m x 7.21m)
Dining Room18'2" x 17'2" (5.54m x 5.23m)
Dining Kitchen21'2" x 12'11" (6.45m x 3.94m)
Cloaks
WC6'1" x 2'9" (1.85m x 0.84m)
Utility Room11'5" x 5'10" (3.48m x 1.78m)
FIRST FLOOR
Landing22'7" x 8'8" (6.88m x 2.64m)
Bedroom One23'11" x 21'10" (7.29m x 6.65m)
Ensuite9'7" x 7'7" (2.92m x 2.31m)
Bedroom Two17'3" x 14'1" (5.26m x 4.29m)
Ensuite6'11" x 5'2" (2.11m x 1.57m)
Bedroom Three13'0" x 12'6" (3.96m x 3.81m)
Bedroom Four12'10" x 9'8" (3.91m x 2.95m)
Bedroom Five11'4" x 10'2" (3.45m x 3.1m)
Bathroom10'5" x 6'4" (3.18m x 1.93m)
BASEMENT
Chamber Two13'2" x 13'0" (4.01m x 3.96m)
Chamber One21'8" x 10'0" (6.6m x 3.05m)
WC
Location
23 Property Images



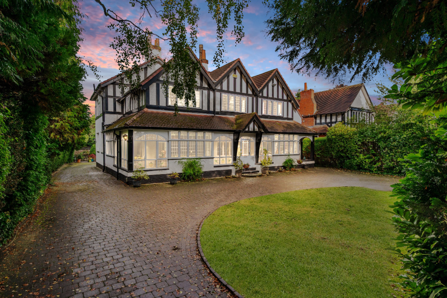




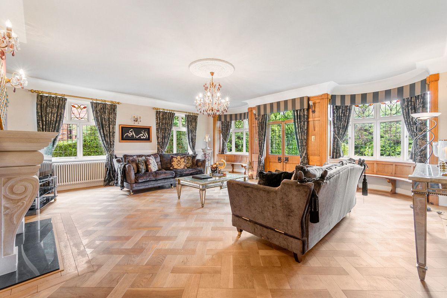














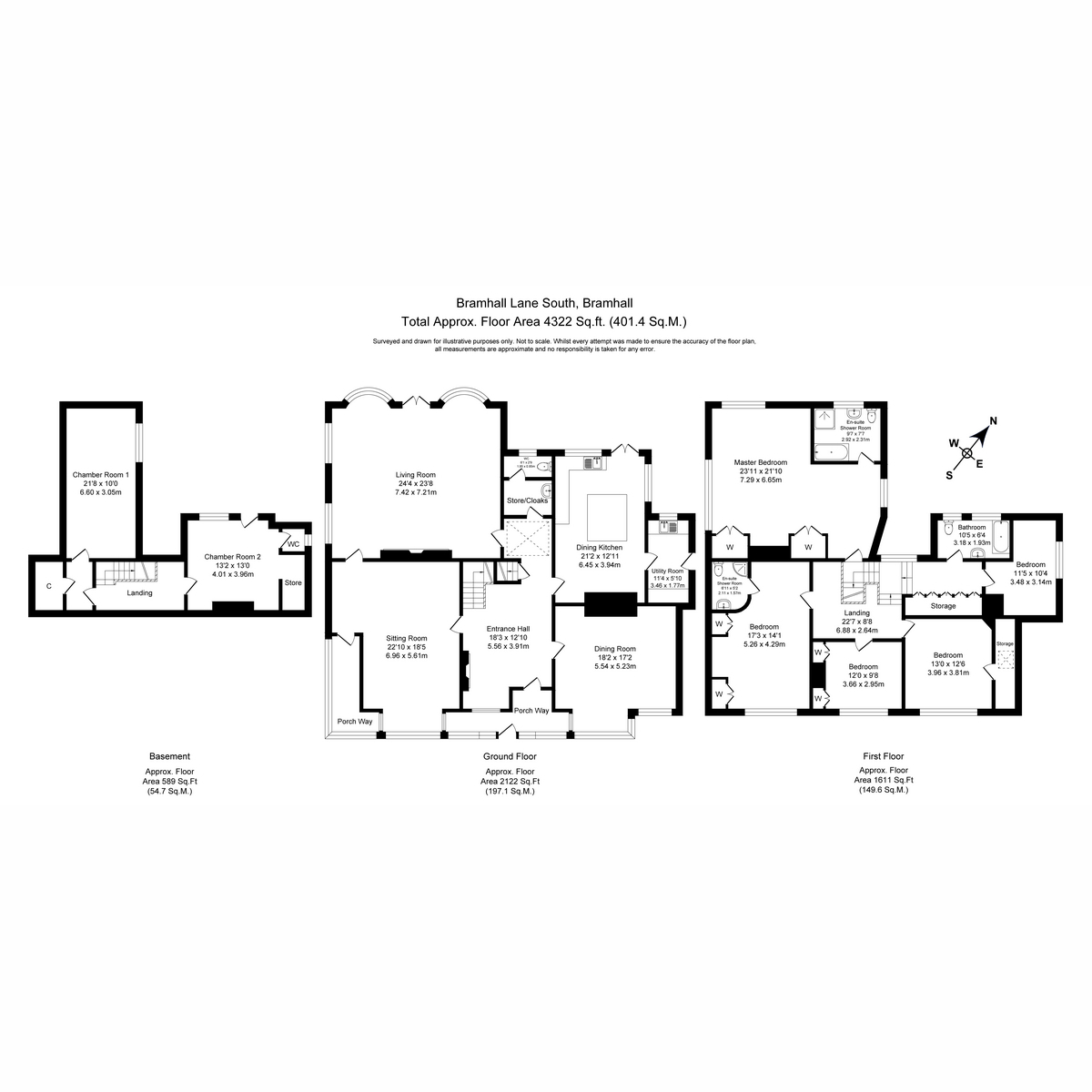

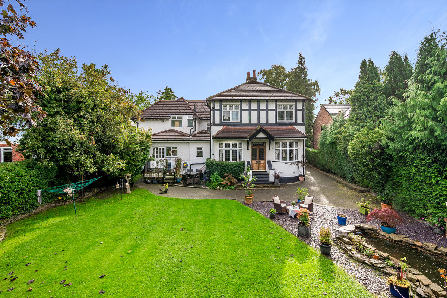
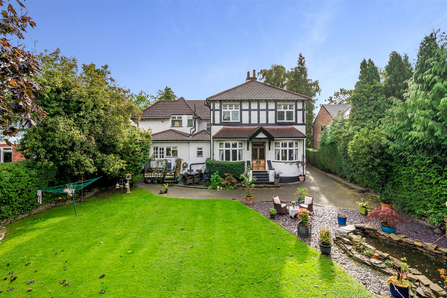
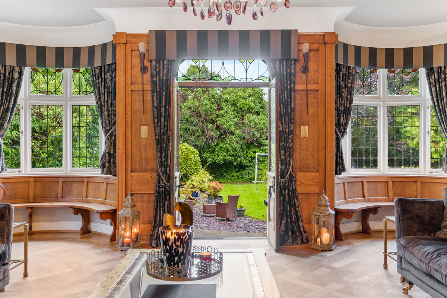
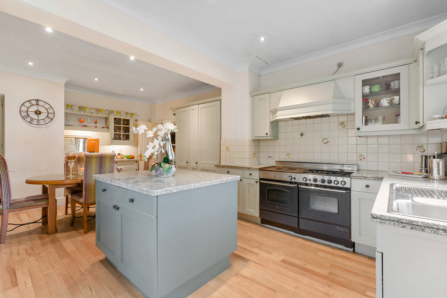
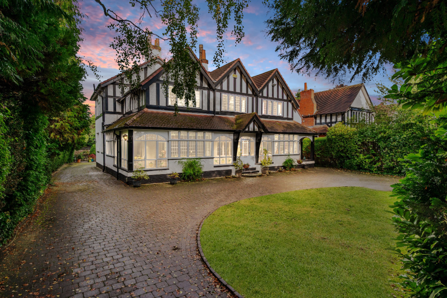
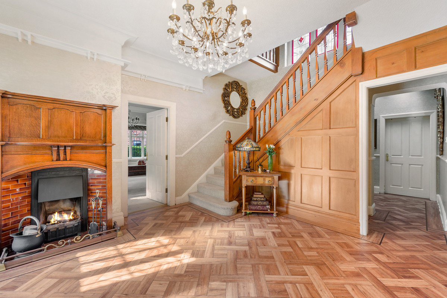
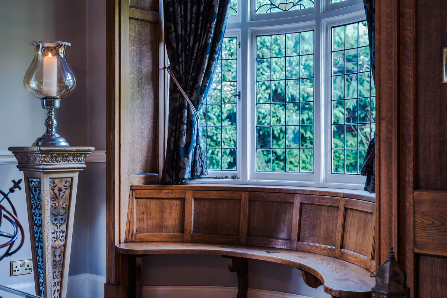
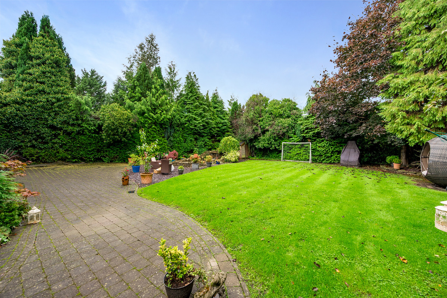
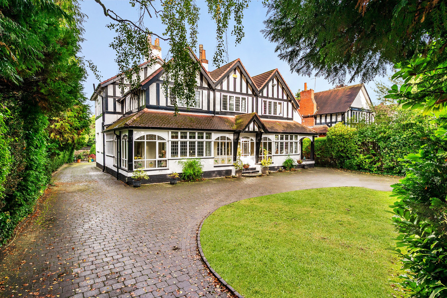
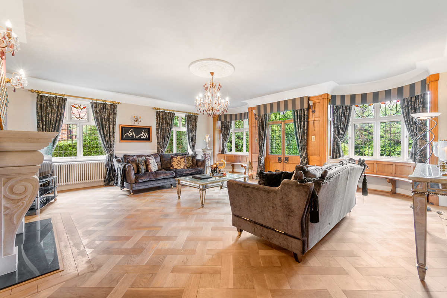
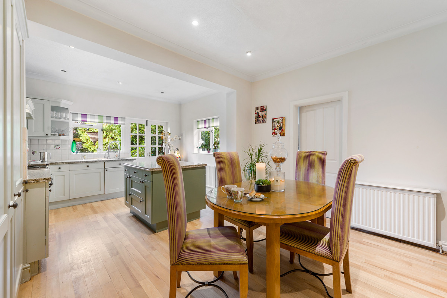
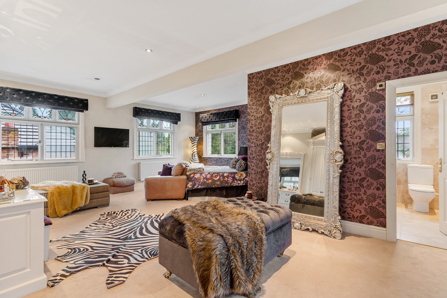
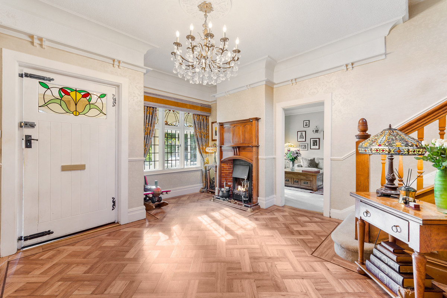
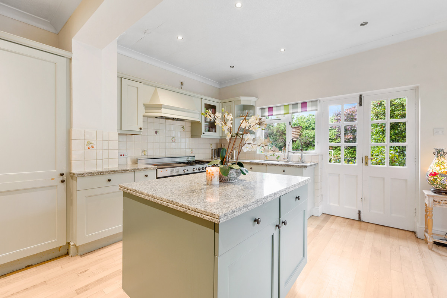
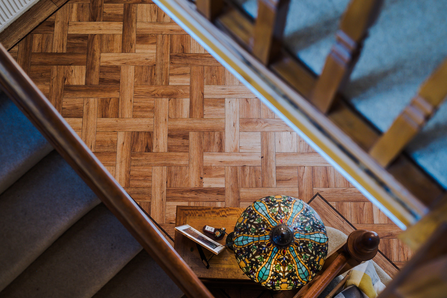
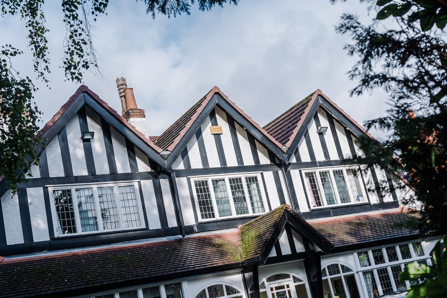
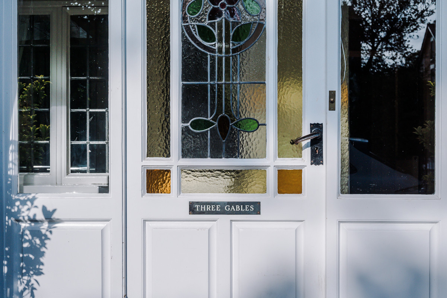
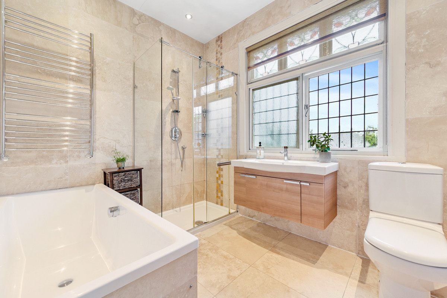
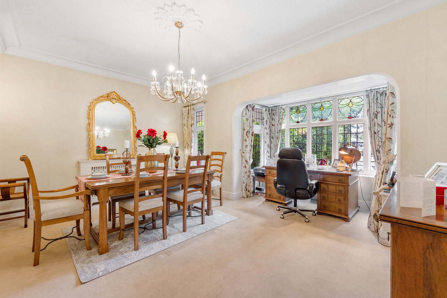
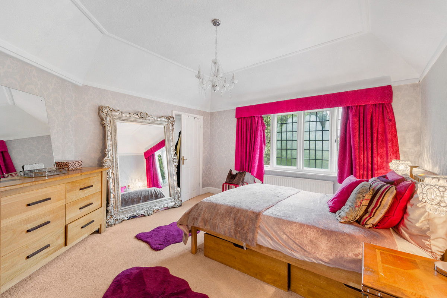
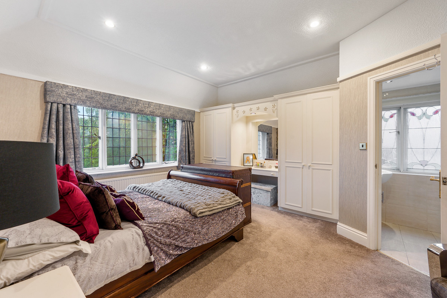
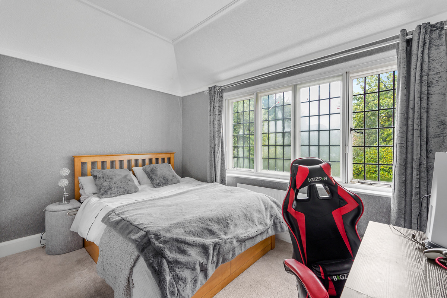
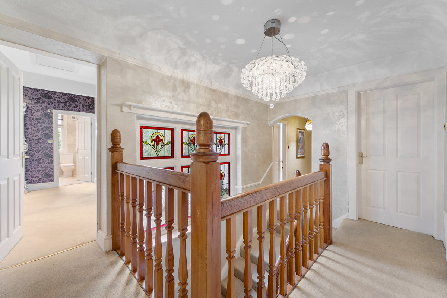
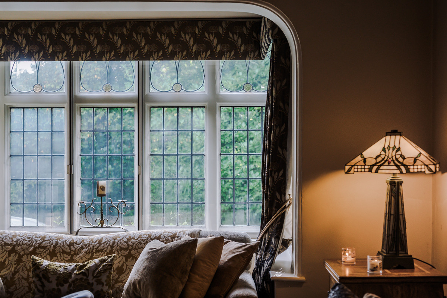


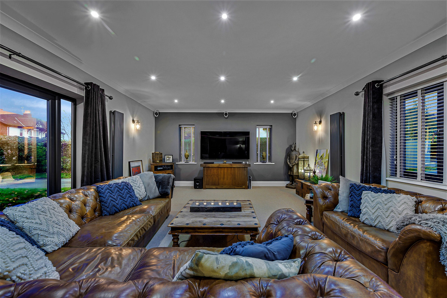
Share this with
Email
Facebook
Messenger
Twitter
Pinterest
LinkedIn
Copy this link