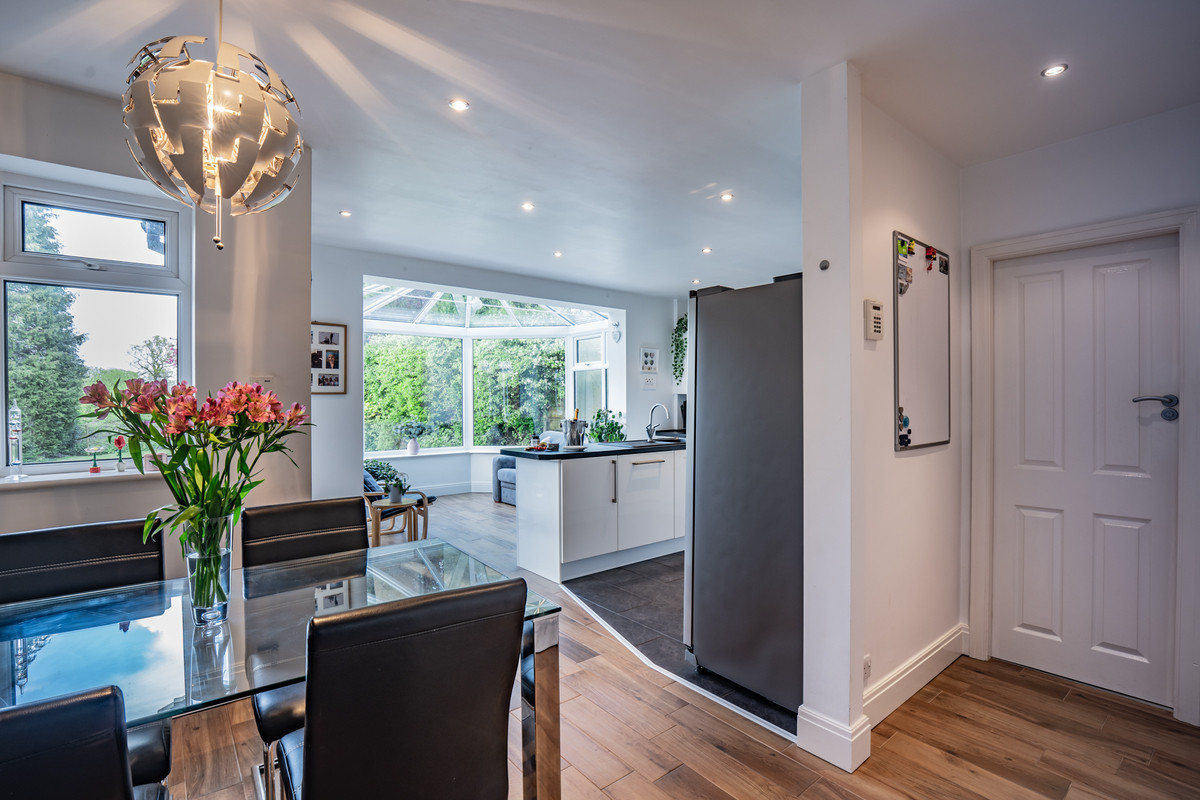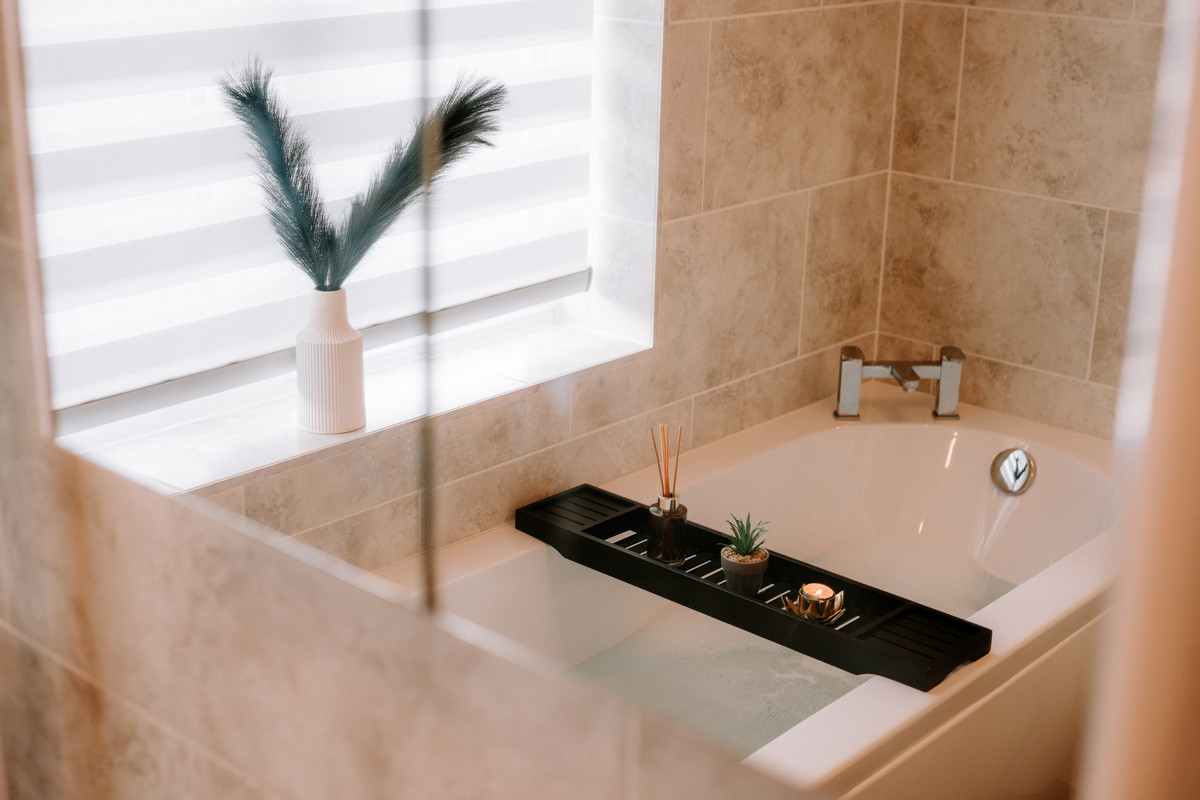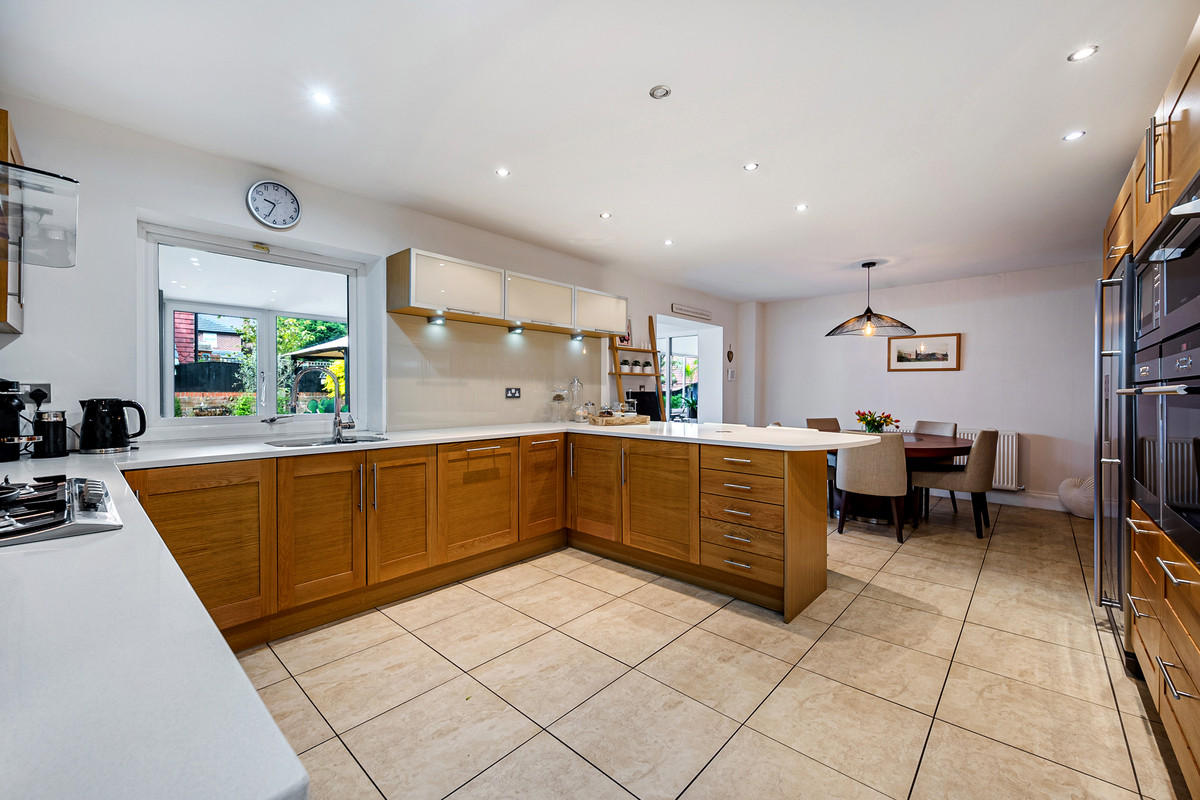Guide Price £750,000
4
2
3
Key Features
- An attractive detached four bedroom, two bathroom family home
- Situated in a sought after rural location in Woodford
- Spacious open plan kitchen onto the garden room with access to the garden
- Landscaped mature rear garden with gorgeous field views
- A new driveway providing off road parking for several vehicles
- Potential to convert the loft into extra living space
- Large porch and hallway creating a warm welcoming
- Integral garage and downstairs WC
Property description
ANY Part Exchange Welcome – Immaculate, Modern, Four Bedroom Detached Family Home, with a Brand-New Raised Patio Area Leading to a Large Garden Overlooking Open Countryside. This Beautiful Home is nestled in a Sought-After Area, a Serene Retreat offering Ample Quality Living Space throughout.Introducing a stunning four-bedroom, three-reception room detached family home nestled in a sought-after semi-rural location in Woodford. Close to Bramhall, Poynton, and Wilmslow, this residence boasts breath taking views of open countryside from its rear garden. Ideally situated within the catchment area of esteemed schools including Queensgate Primary School and Bramhall High School, as well as being close to private schools, it offers an idyllic setting for family life.Upon arrival, a grand newly gravelled driveway adorned with currently flourishing cherry blossom sets a warm and inviting tone, leading to a spacious porch and hallway. Off the hallway, discover two generously proportioned living rooms, offering versatile spaces for relaxation or formal dining. The rear living room, complete with a gas fire and surround, invites tranquillity and cosy evenings overlooking the garden through the beautiful bay window.The heart of the home lies in the well-appointed dining kitchen, featuring an integrated Bosch double oven, Indesit microwave, and Bosch gas hob. A convenient kitchen island and separate dining area cater to family meals, while a garden room at the end of the kitchen offers a serene retreat with an abundance of natural light and garden views. Convenience is key with a downstairs toilet and storage cupboard adjoining the integral garage.Ascend the newly carpeted staircase to discover a landing leading to four spacious bedrooms. The main bedroom with a bay window impresses with an ensuite bathroom, ample wardrobe space, and room for a super king-sized bed. Bedroom two with a bay window, while bedroom three is being utilised as a study and a further bedroom. A modern family bathroom with tiled walls, a luxurious bath, a separate shower, and heated towel rail awaits.Outside, the landscaped rear garden boasts a newly gravelled seating area surrounded by lush plants and borders, extending to a spacious grassy area perfect for children's play amidst the open countryside backdrop. For those seeking additional space, the possibility of expanding into the loft presents itself. With its idyllic setting, thoughtful layout, and potential for growth, this property offers a truly inviting place to call home.GROUND FLOOR
Porch
Hallway15'10" x 8'0" (4.83m x 2.44m)
Sitting Room14'5" x 12'5" (4.39m x 3.78m)
Living Room15'5" x 12'5" (4.7m x 3.78m)
Kitchen/Diner14'10" x 14'10" (4.52m x 4.52m)
Conservatory11'10" x 9'0" (3.61m x 2.74m)
Garage19'10" x 10'3" (6.05m x 3.12m)
WC5'10" x 4'0" (1.78m x 1.22m)
FIRST FLOOR
Landing12'5" x 10'6" (3.78m x 3.2m)
Bedroom One15'5" x 12'5" (4.7m x 3.78m)
Ensuite8'10" x 7'0" (2.69m x 2.13m)
Bedroom Two14'5" x 12'5" (4.39m x 3.78m)
Bedroom Three11'5" x 10'3" (3.48m x 3.12m)
Bedroom Four10'0" x 9'5" (3.05m x 2.87m)
Bathroom8'0" x 7'5" (2.44m x 2.26m)
Location
20 Property Images














































Share this with
Email
Facebook
Messenger
Twitter
Pinterest
LinkedIn
Copy this link