Guide Price £700,000
4
2
2
Key Features
- A stunning four bedroom, two bathroom semi-detached family home
- Situated in the heart of Cheadle Hulme Village
- Set back from the road, creating a quiet and peaceful surrounding
- Beautiful open plan living kitchen with roof lantern and bi-folding doors onto the garden
- Walking distance of Cheadle Hulme Train Station
- Underfloor heating throughout the ground floor
- All bedrooms with fitted wardrobes
- Landscaped rear garden with flagged patio area
Property description
Turn-Key, Handsome “Modern” Victorian-Style 4 Bedroom Home; Cul-De-Sac Location; Catchment for CHHS & Laurus CHHS; 5 Mins Walk to CH Village & Train Station; 10 Mins Walk to Bramhall Park ; Like-New, Immaculate Condition Throughout; ANY PX WelcomeNestled within a secluded cul-de-sac just off Albert Road, this Victorian inspired villa exudes timeless elegance and modern comfort. Boasting four bedrooms spread across three floors, it offers an ideal setting for a growing family. From the moment you step inside, Each room is thoughtfully designed to provide ample space for relaxation and gathering, ensuring every family member finds their own sanctuary within its walls. Whether enjoying quiet evenings by the fireplace or entertaining guests in the spacious living areas, this home promises to be a haven of warmth and hospitality. With its picturesque location and versatile layout, this villa is truly a treasure waiting to be discovered.As you ascend the block-paved driveway, a welcoming hallway greets you, adorned with square-tiled flooring that seamlessly extends into the spacious living room. The heart of this home lies within the fantastic open-plan living kitchen, a versatile space designed for cooking, dining, and everyday living. The kitchen is adorned with sleek, modern wall and base units, seamlessly integrating a range of appliances including a microwave, oven, dishwasher, washing machine, fridge, freezer, and a convenient four-ring gas hob. A sky lantern floods the room with natural light, enhancing its spacious and airy feel, while bi-folding doors effortlessly connect the interior with the lush surroundings of the garden, bringing the outdoors in. Rounding off the ground floor is a practical downstairs WC and a handy cloaks cupboard, completing the perfect blend of style and functionality.Ascending the stairs to the second floor, you're welcomed by a landing that grants access to three bedrooms and a bathroom, perfectly arranged for comfort and convenience. Each bedroom is adorned with fitted wardrobes, ensuring ample storage space for belongings. Bedroom two stands out with its dual-aspect floor-to-ceiling window, flooding the room with natural light and offering serene views of the surroundings. Bedrooms three and four provide additional cosy retreats, both generously proportioned double bedrooms. The stylish family bathroom exudes modern elegance, featuring a floating vanity sink unit and an over-the-bath shower, elegantly tiled from floor to ceiling. With its thoughtful design and attention to detail, this floor offers a serene sanctuary for rest and relaxation.Outside, the allure continues with an attractive, well-landscaped rear garden boasting a block-paved patio area perfect for relaxation and outdoor gatherings. Designed for low maintenance and offering a private ambiance, it provides a serene retreat throughout the year. Manor Place enjoys a strategic location, placing residents within easy reach of Cheadle Hulme Village's amenities, Cheadle Hulme Train Station for effortless commuting, and esteemed schools like Cheadle Hulme High School and Laurus Trust. This blend of picturesque outdoor living and convenient urban access makes Manor Place an ideal haven for families seeking both tranquillity and practicality.GROUND FLOOR
Hallway21'0" x 7'0"
Living Room18'0" x 12'5"
Living Kitchen20'1" x 19'4"
WC5'2" x 2'10"
Cloakroom5'2" x 2'0"
FIRST FLOOR
Bedroom Two14'5" x 12'5"
Bedroom Three14'10 x 12'5"
Bedroom Four9'0" x 8'10"
Bathroom9'0" x 6'2"
SECOND FLOOR
Landing11'6" x 7'11"
Bedroom One27'11" x 11'5"
Ensuite10'5" x 7'11"
Storage7'11" x 6'0"
Location
23 Property Images



























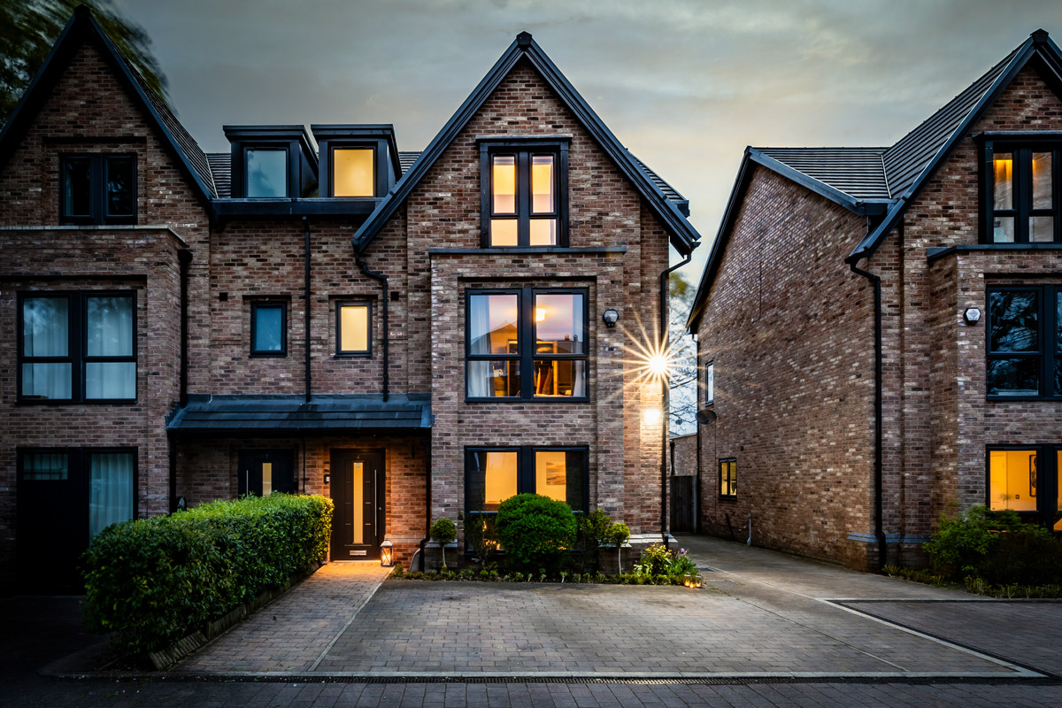




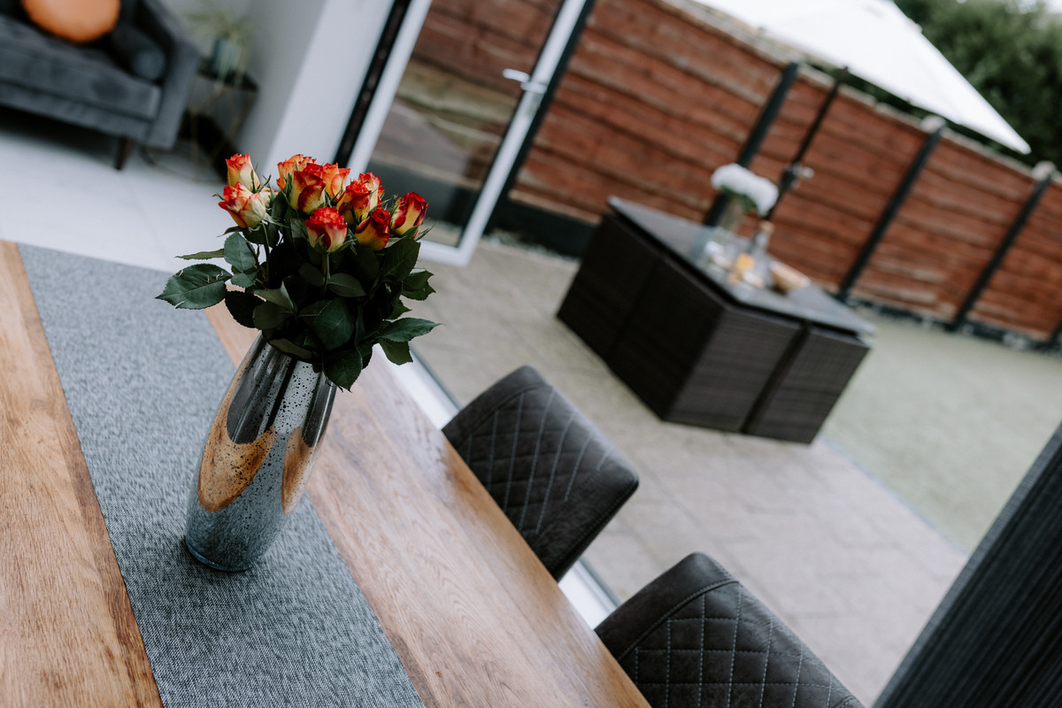









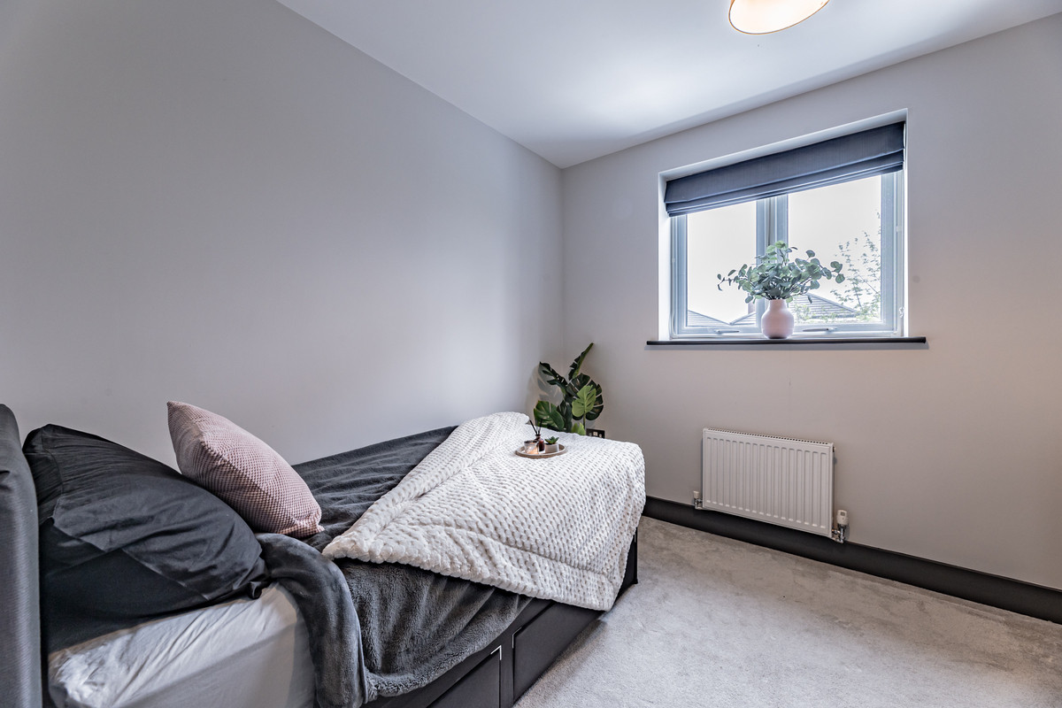







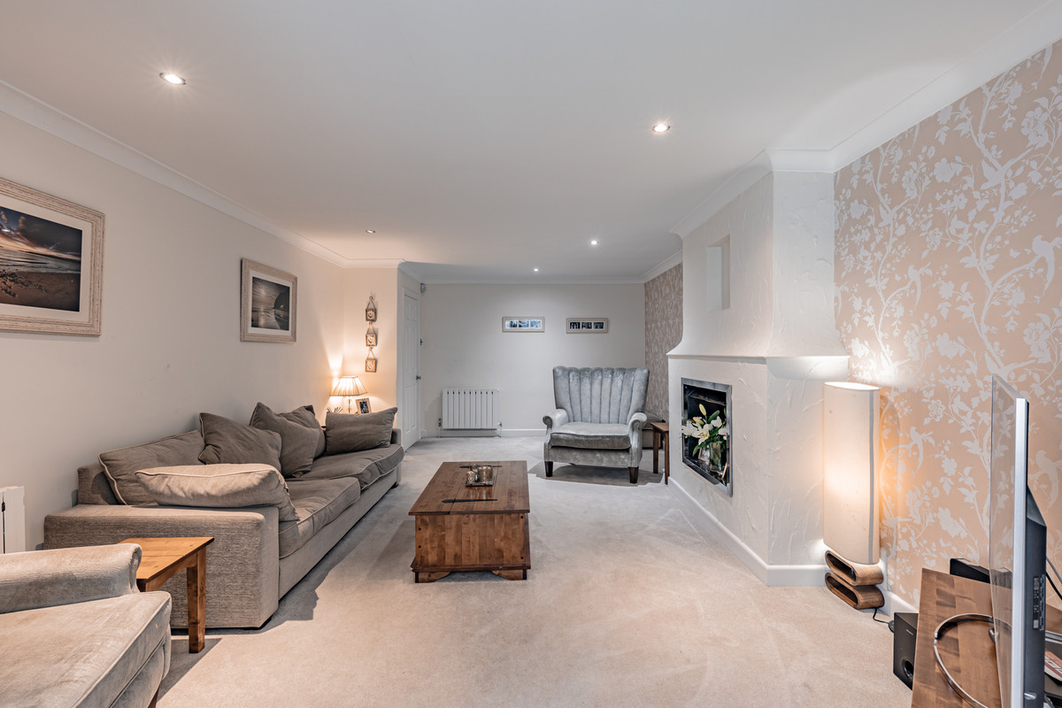

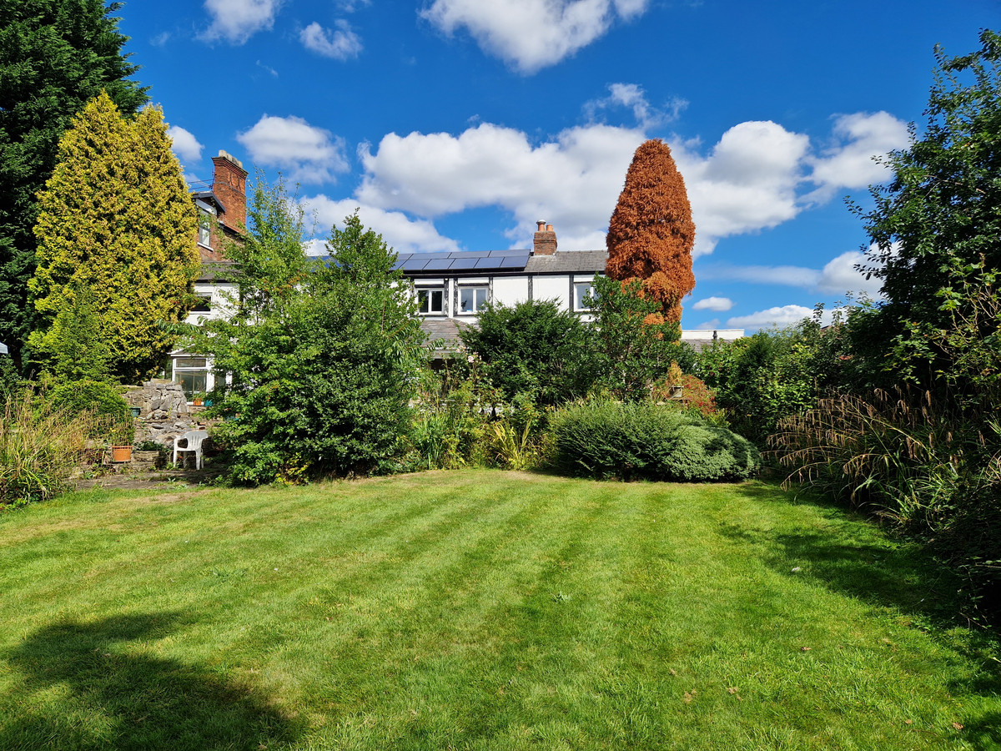
Share this with
Email
Facebook
Messenger
Twitter
Pinterest
LinkedIn
Copy this link